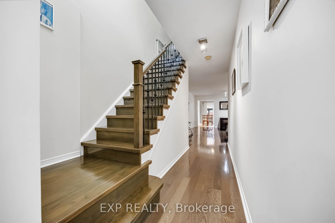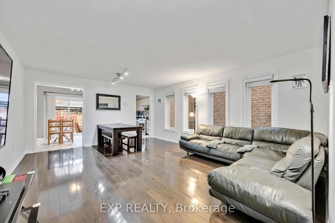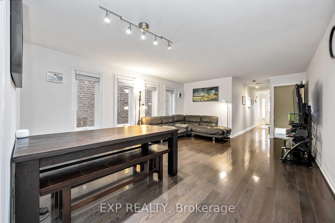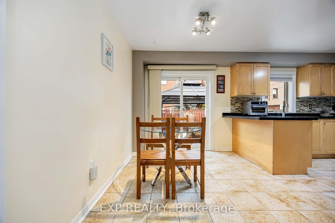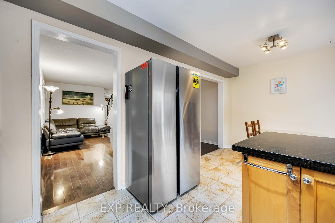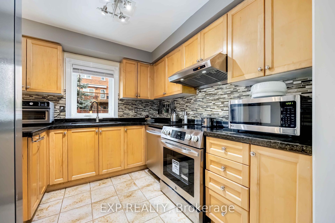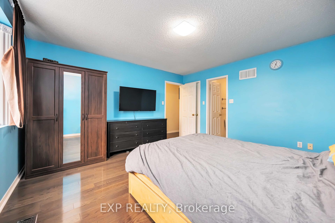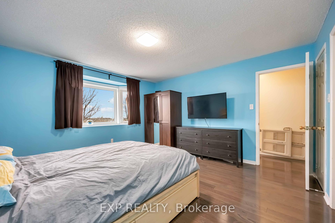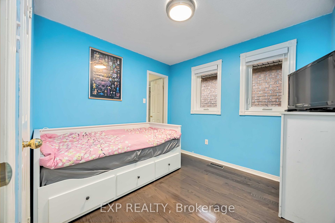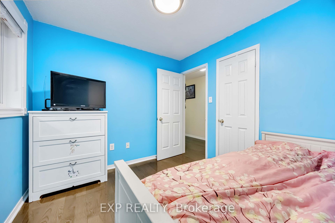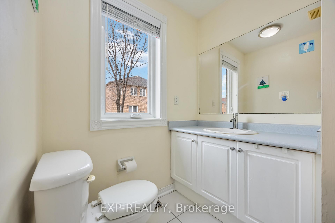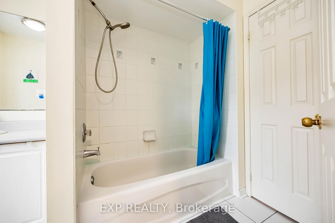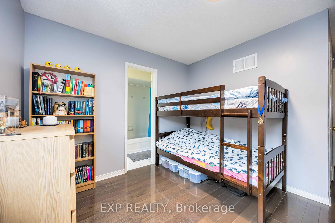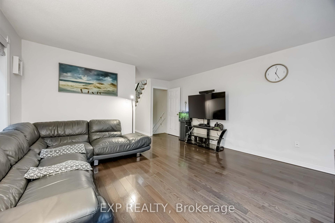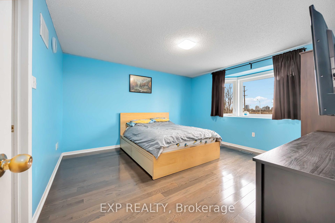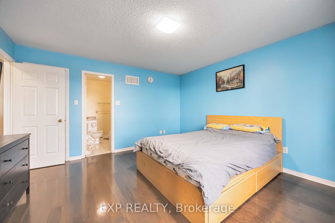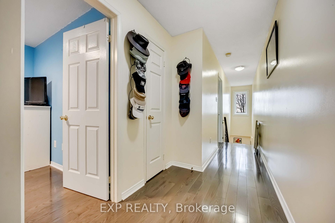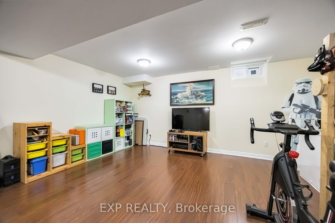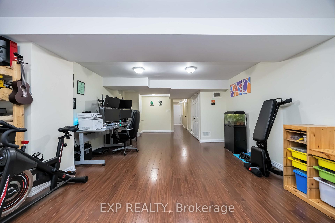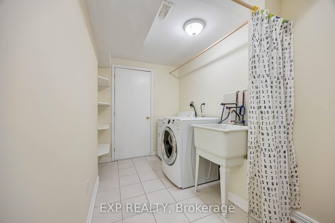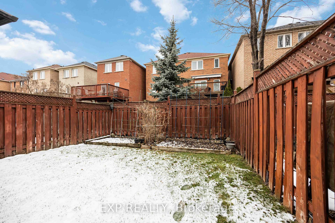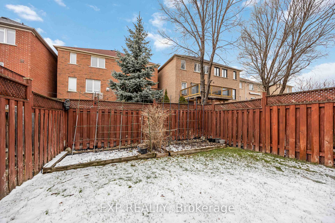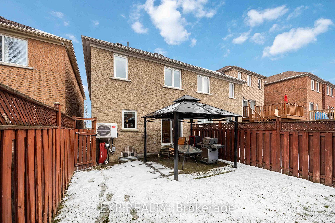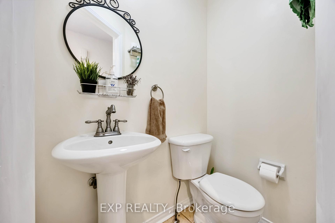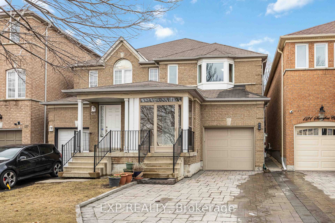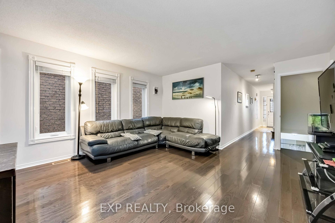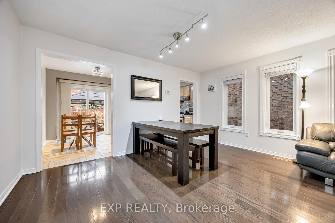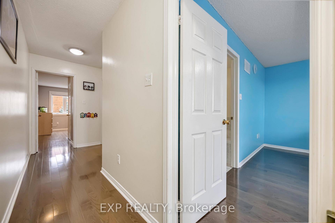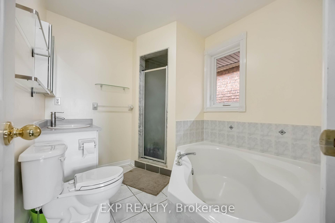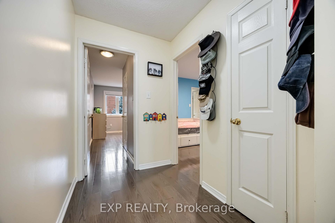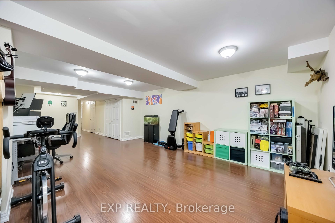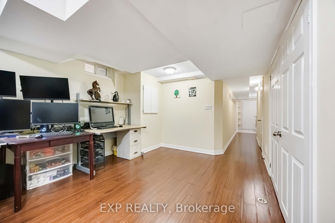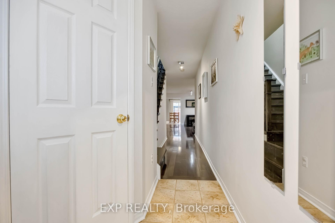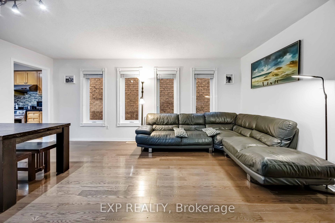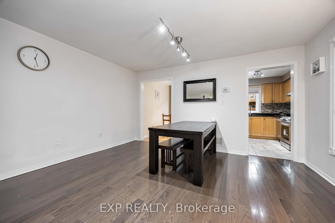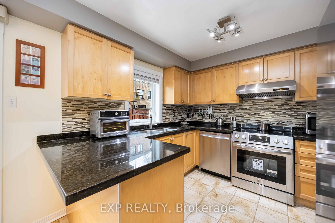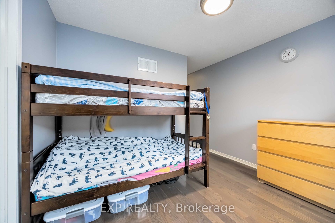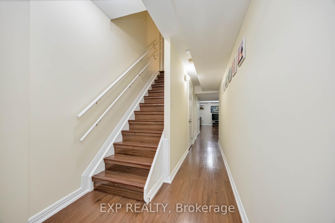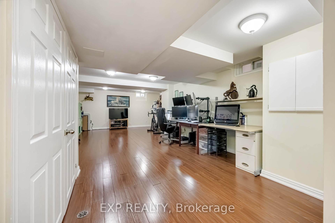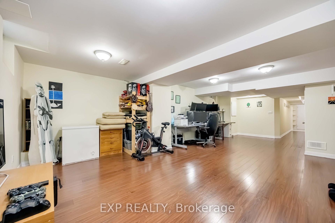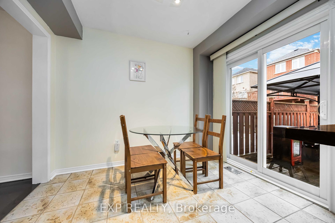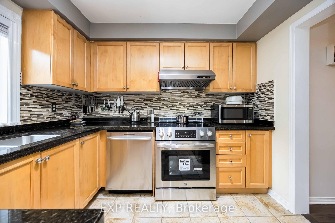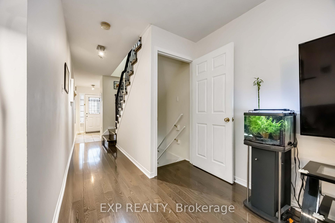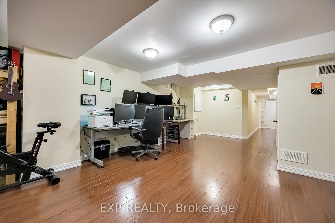Available - For Sale
Listing ID: N12045372
123 Sassafras Circ , Vaughan, L4J 8M9, York
| Welcome to this beautifully maintained 3-bedroom, 3-bathroom home in Thornhill Woods, offering 2,200 sqft of bright and inviting living space in the desirable, family-friendly Patterson community. Nestled on a safe street, this home boasts a spacious foyer, a formal living area, and an eat-in kitchen with granite countertops, stainless steel appliances, and patio door leading to a generously sized, fully fenced backyard. The primary suite is a true retreat, featuring a large bright window, a 4-piece ensuite, and a walk-in closet. Two additional well-sized bedrooms offer ample closet space and natural light. The finished basement provides the perfect blend of extra living space and storage. Located minutes from Vaughan Mills & Promenade Mall, North Thornhill Community Centre, parks, grocery shopping, restaurants, schools (Bakersfield Public School, Stephen Lewis H.S. & St. Joseph C.S.), Highway 400 & 407, YRT Bus, and the GO Train. Pride of ownership is evident throughout this exceptional home. |
| Price | $1,199,900 |
| Taxes: | $4232.86 |
| Occupancy by: | Owner |
| Address: | 123 Sassafras Circ , Vaughan, L4J 8M9, York |
| Directions/Cross Streets: | HWY 7 / LANGSTAFF RD |
| Rooms: | 6 |
| Rooms +: | 1 |
| Bedrooms: | 3 |
| Bedrooms +: | 0 |
| Family Room: | F |
| Basement: | Finished |
| Level/Floor | Room | Length(ft) | Width(ft) | Descriptions | |
| Room 1 | Main | Living Ro | 18.01 | 14.5 | Hardwood Floor, Combined w/Dining, Window |
| Room 2 | Main | Dining Ro | 18.01 | 14.5 | Ceramic Floor, Combined w/Living, Window |
| Room 3 | Main | Kitchen | 16.99 | 9.35 | Ceramic Floor, Breakfast Bar, W/O To Yard |
| Room 4 | Second | Primary B | 13.48 | 12 | Parquet, 4 Pc Ensuite, Walk-In Closet(s) |
| Room 5 | Second | Bedroom 2 | 10.99 | 10 | Hardwood Floor, Semi Ensuite, Closet |
| Room 6 | Second | Bedroom 3 | 10 | 8.99 | Hardwood Floor, Semi Ensuite, Closet |
| Room 7 | Basement | Recreatio | 27.62 | 16.4 | Laminate, Window |
| Washroom Type | No. of Pieces | Level |
| Washroom Type 1 | 2 | Main |
| Washroom Type 2 | 4 | Second |
| Washroom Type 3 | 0 | |
| Washroom Type 4 | 0 | |
| Washroom Type 5 | 0 |
| Total Area: | 0.00 |
| Approximatly Age: | 16-30 |
| Property Type: | Semi-Detached |
| Style: | 2-Storey |
| Exterior: | Brick |
| Garage Type: | Built-In |
| (Parking/)Drive: | Private |
| Drive Parking Spaces: | 2 |
| Park #1 | |
| Parking Type: | Private |
| Park #2 | |
| Parking Type: | Private |
| Pool: | None |
| Approximatly Age: | 16-30 |
| CAC Included: | N |
| Water Included: | N |
| Cabel TV Included: | N |
| Common Elements Included: | N |
| Heat Included: | N |
| Parking Included: | N |
| Condo Tax Included: | N |
| Building Insurance Included: | N |
| Fireplace/Stove: | N |
| Heat Type: | Forced Air |
| Central Air Conditioning: | Central Air |
| Central Vac: | N |
| Laundry Level: | Syste |
| Ensuite Laundry: | F |
| Elevator Lift: | False |
| Sewers: | Sewer |
$
%
Years
This calculator is for demonstration purposes only. Always consult a professional
financial advisor before making personal financial decisions.
| Although the information displayed is believed to be accurate, no warranties or representations are made of any kind. |
| EXP REALTY |
|
|

Ram Rajendram
Broker
Dir:
(416) 737-7700
Bus:
(416) 733-2666
Fax:
(416) 733-7780
| Virtual Tour | Book Showing | Email a Friend |
Jump To:
At a Glance:
| Type: | Freehold - Semi-Detached |
| Area: | York |
| Municipality: | Vaughan |
| Neighbourhood: | Patterson |
| Style: | 2-Storey |
| Approximate Age: | 16-30 |
| Tax: | $4,232.86 |
| Beds: | 3 |
| Baths: | 3 |
| Fireplace: | N |
| Pool: | None |
Locatin Map:
Payment Calculator:

