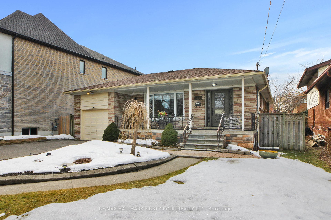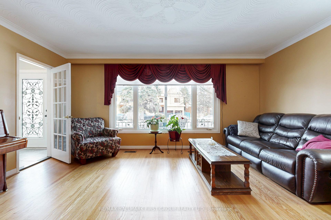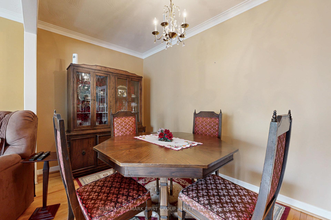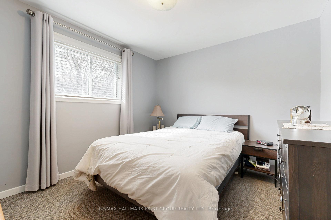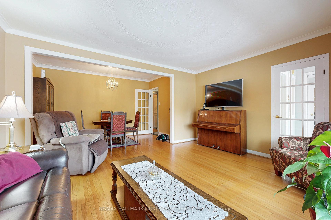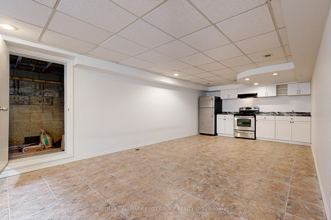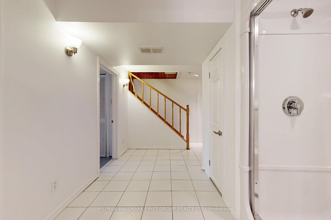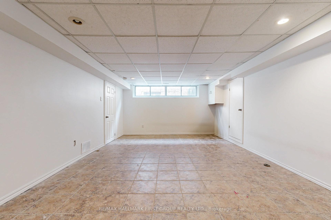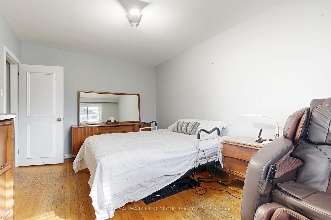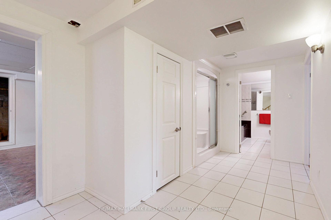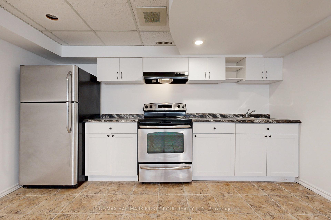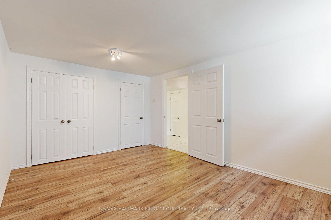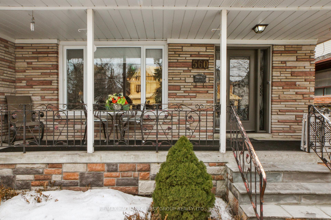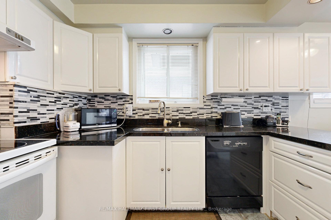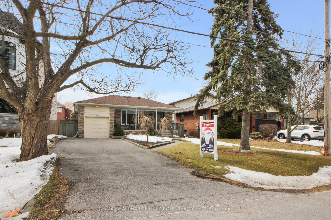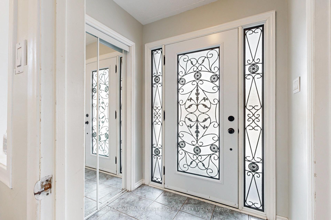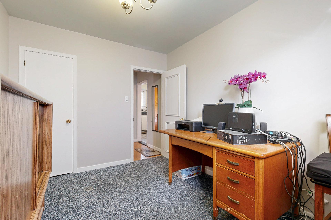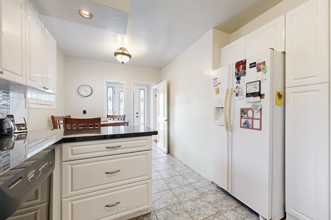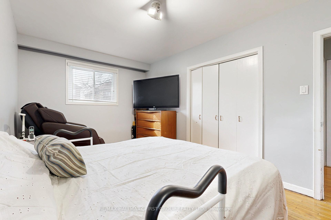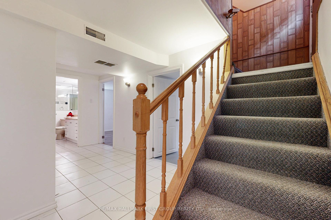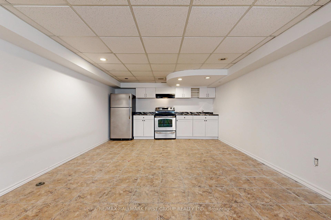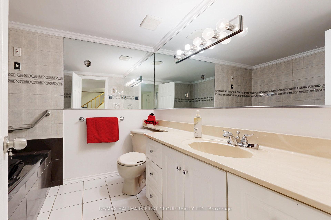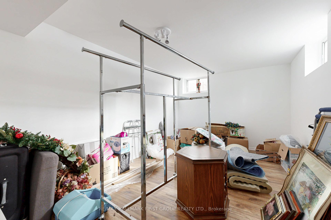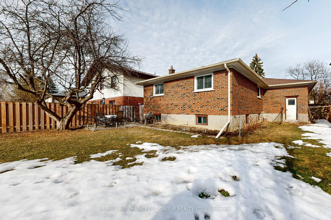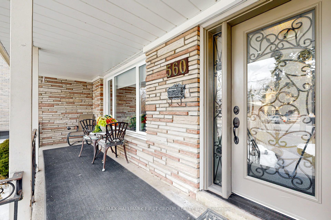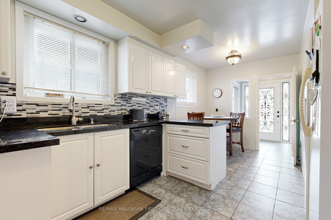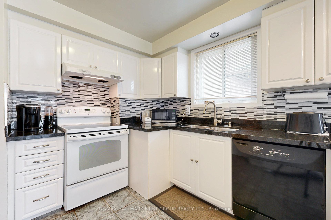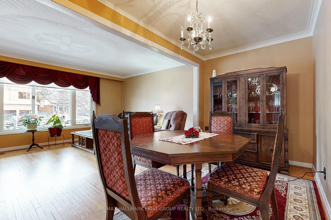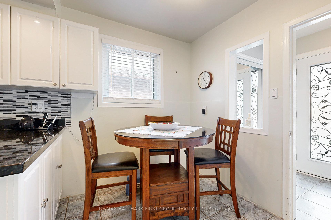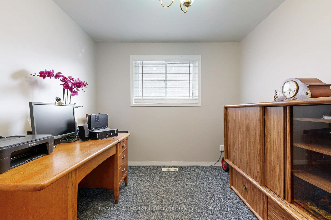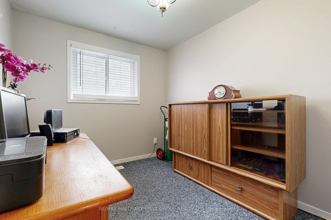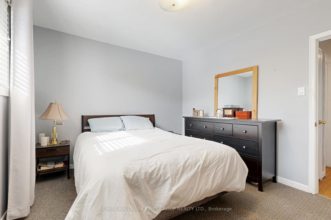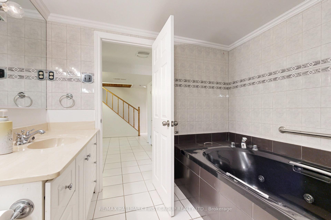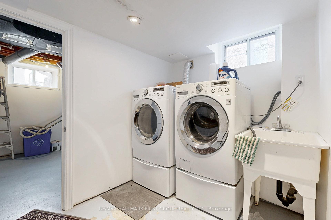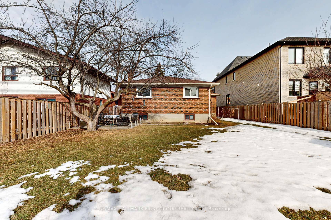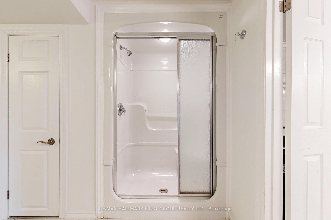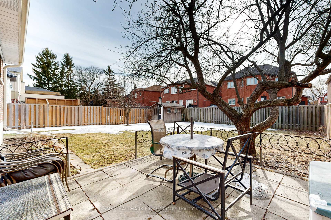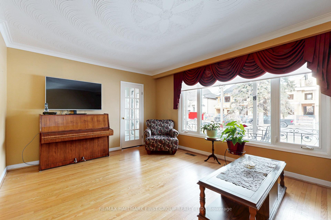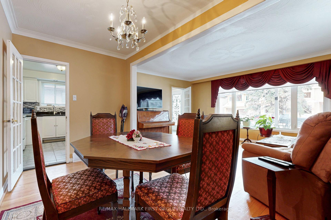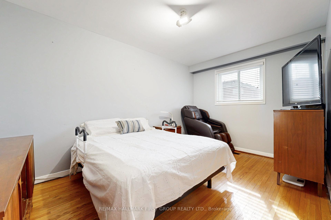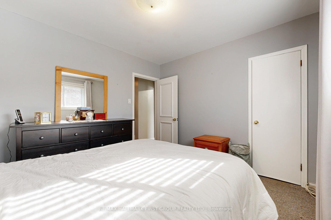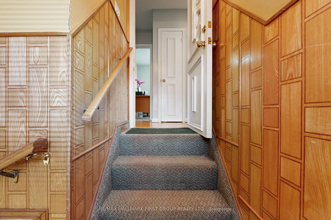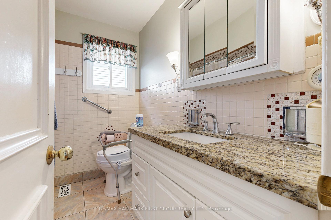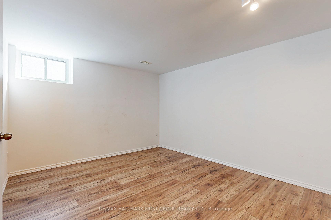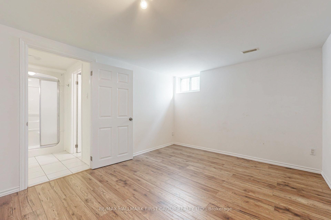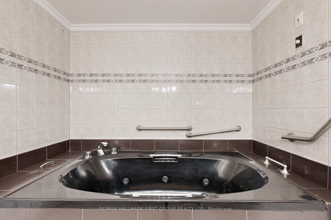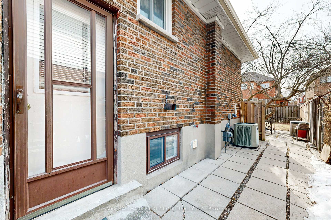Available - For Sale
Listing ID: E12044053
560 Rougemount Driv , Pickering, L1W 2C2, Durham
| Welcome to 560 Rougemount Drive - This property is surrounded by multi-million dollar new builds, nestled in a prestigious and sought-after area with large 50' frontage. This charming 3-bedroom, 2-bathroom bungalow is the perfect blend of comfort and convenience. Step inside to a bright and inviting living room, where large windows food the space with natural light, creating a warm and welcoming atmosphere. The separate dining room is ideal for hosting family gatherings, while the eat-in kitchen offers plenty of space for casual meals and entertaining. Each of the spacious bedrooms features large windows, providing a bright and airy retreat for restful nights. The finished legal basement expands your living space, complete with a separate entrance, second kitchen, a generous living area, bedroom, and a full bathroom perfect for extended family or potential rental income.Outside, the property boasts a well-maintained yard, offering a private escape for outdoor enjoyment. Situated in an unbeatable location, you'll enjoy easy access to top-rated schools, parks, shopping, and HWY 401. This is a rare opportunity to own a beautifully maintained bungalow or build your dream home in prestigious Rougemount South! Garage has been converted to work shop, can easily be converted back to ft vehicle. Furnace & AC 8 years old, Roof 6 years old |
| Price | $999,999 |
| Taxes: | $6952.00 |
| Occupancy by: | Owner |
| Address: | 560 Rougemount Driv , Pickering, L1W 2C2, Durham |
| Directions/Cross Streets: | Kingston Road & Rougemount Drive |
| Rooms: | 6 |
| Rooms +: | 3 |
| Bedrooms: | 3 |
| Bedrooms +: | 1 |
| Family Room: | F |
| Basement: | Finished, Apartment |
| Level/Floor | Room | Length(ft) | Width(ft) | Descriptions | |
| Room 1 | Main | Kitchen | 10.79 | 17.55 | Eat-in Kitchen |
| Room 2 | Main | Living Ro | 15.81 | 12.86 | Combined w/Dining, Large Window |
| Room 3 | Main | Dining Ro | 13.15 | 7.28 | Combined w/Living |
| Room 4 | Main | Primary B | 10.3 | 14.14 | Window, Closet |
| Room 5 | Main | Bedroom 2 | 11.09 | 10.76 | Broadloom, Window, Closet |
| Room 6 | Main | Bedroom 3 | 10.3 | 9.12 | Broadloom, Window, Closet |
| Room 7 | Basement | Living Ro | 24.27 | 13.15 | Combined w/Kitchen, Combined w/Living |
| Room 8 | Basement | Bedroom | 12.92 | 11.22 | Window, Double Closet |
| Room 9 | Basement | Other | 15.32 | 9.54 | Window |
| Washroom Type | No. of Pieces | Level |
| Washroom Type 1 | 3 | Main |
| Washroom Type 2 | 4 | Basement |
| Washroom Type 3 | 0 | |
| Washroom Type 4 | 0 | |
| Washroom Type 5 | 0 |
| Total Area: | 0.00 |
| Property Type: | Detached |
| Style: | Bungalow |
| Exterior: | Brick, Stone |
| Garage Type: | Attached |
| (Parking/)Drive: | Private |
| Drive Parking Spaces: | 2 |
| Park #1 | |
| Parking Type: | Private |
| Park #2 | |
| Parking Type: | Private |
| Pool: | None |
| CAC Included: | N |
| Water Included: | N |
| Cabel TV Included: | N |
| Common Elements Included: | N |
| Heat Included: | N |
| Parking Included: | N |
| Condo Tax Included: | N |
| Building Insurance Included: | N |
| Fireplace/Stove: | N |
| Heat Type: | Forced Air |
| Central Air Conditioning: | Central Air |
| Central Vac: | Y |
| Laundry Level: | Syste |
| Ensuite Laundry: | F |
| Sewers: | Sewer |
$
%
Years
This calculator is for demonstration purposes only. Always consult a professional
financial advisor before making personal financial decisions.
| Although the information displayed is believed to be accurate, no warranties or representations are made of any kind. |
| RE/MAX HALLMARK FIRST GROUP REALTY LTD. |
|
|

Ram Rajendram
Broker
Dir:
(416) 737-7700
Bus:
(416) 733-2666
Fax:
(416) 733-7780
| Virtual Tour | Book Showing | Email a Friend |
Jump To:
At a Glance:
| Type: | Freehold - Detached |
| Area: | Durham |
| Municipality: | Pickering |
| Neighbourhood: | Rosebank |
| Style: | Bungalow |
| Tax: | $6,952 |
| Beds: | 3+1 |
| Baths: | 2 |
| Fireplace: | N |
| Pool: | None |
Locatin Map:
Payment Calculator:

