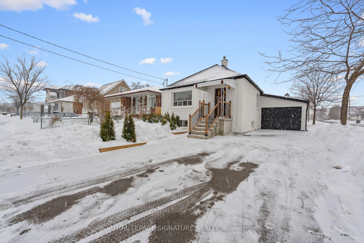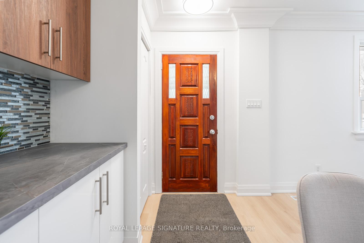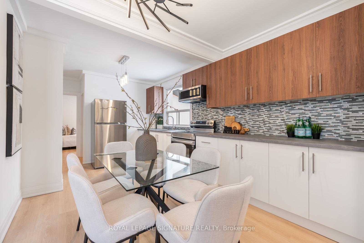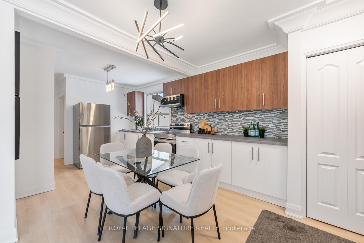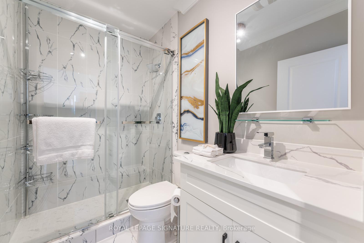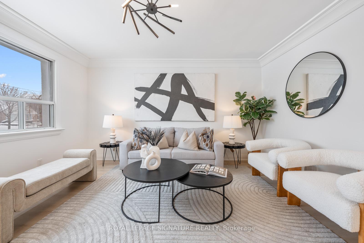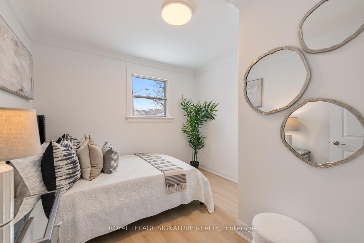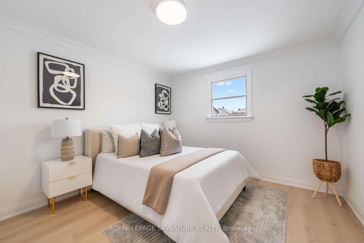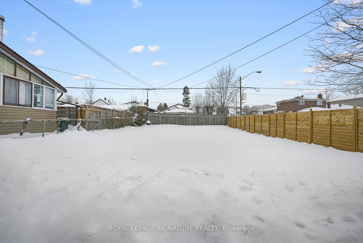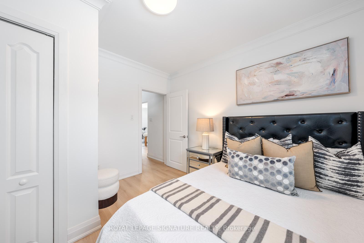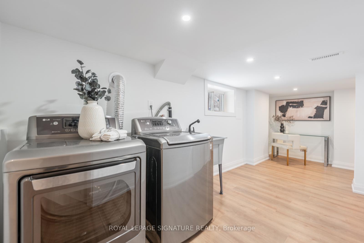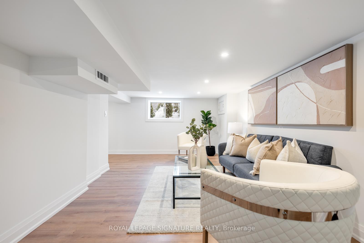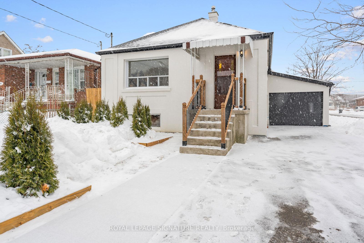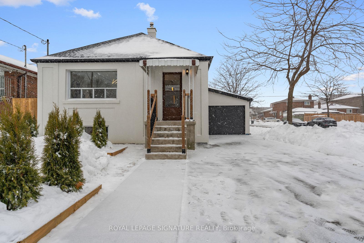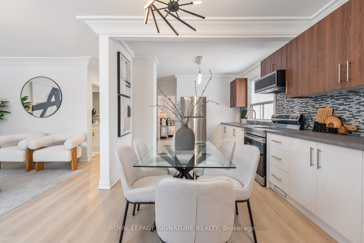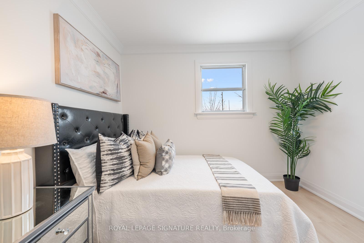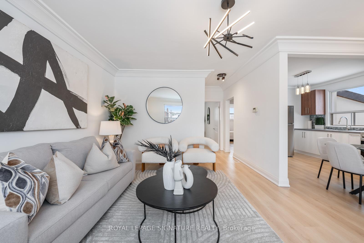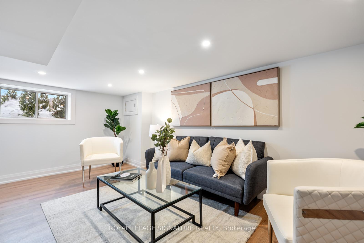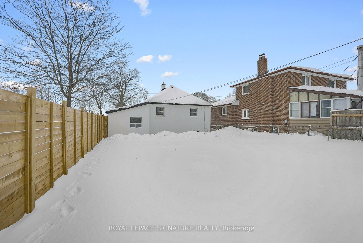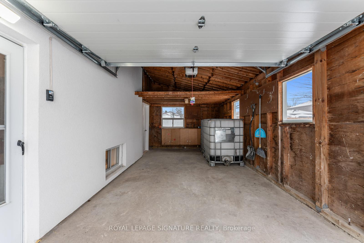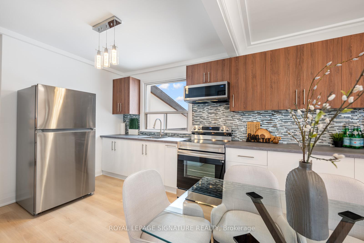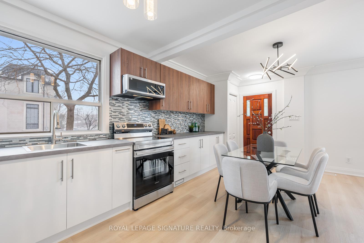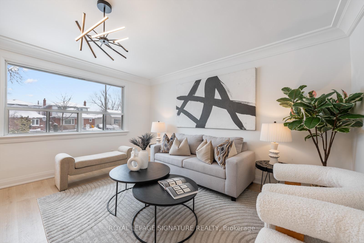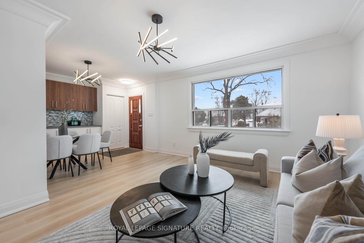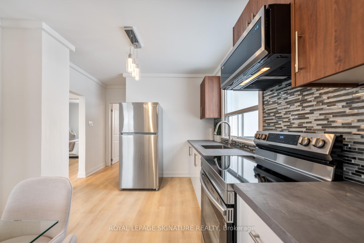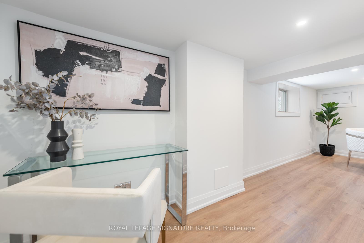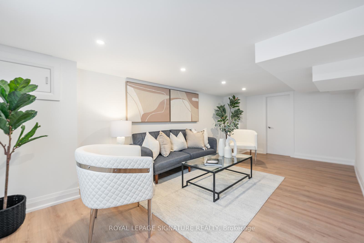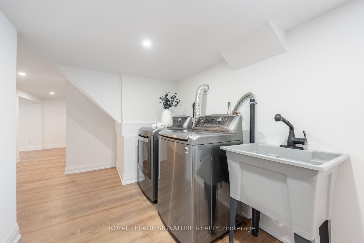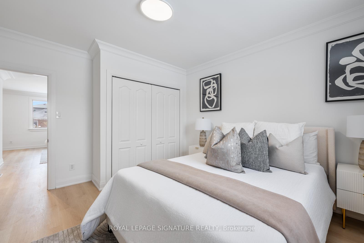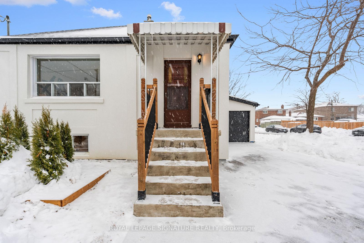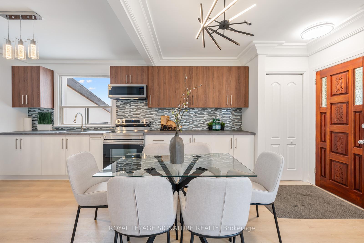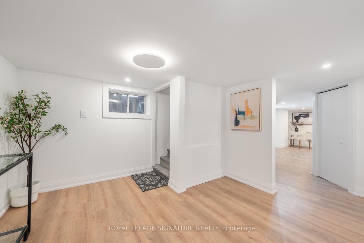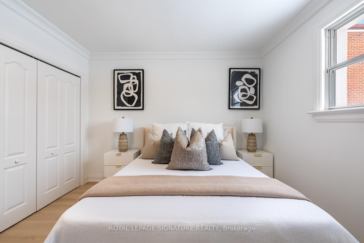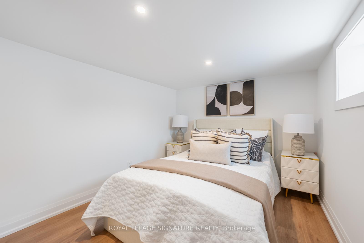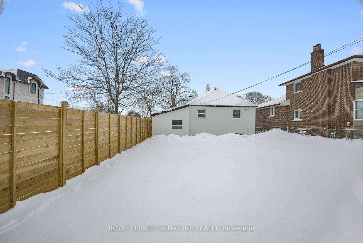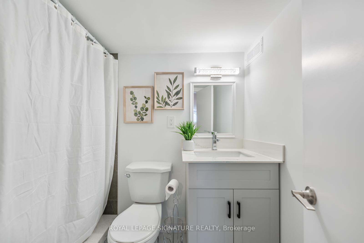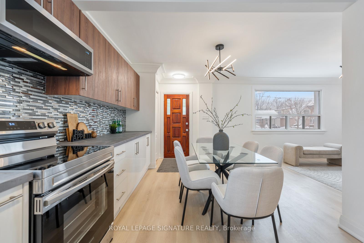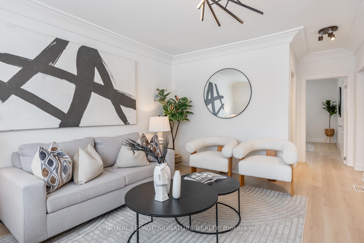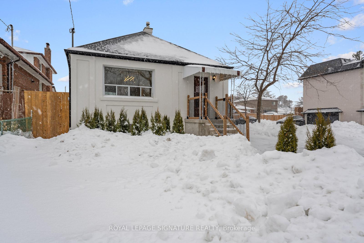Available - For Sale
Listing ID: E11975608
94 Huntington Aven , Toronto, M1K 4L2, Toronto
| Welcome to 94 Huntington Ave! This stunning, fully renovated 2+2 bedroom bungalow sits on an impressive 40 x 137 ft lot, offering endless possibilities, including a massive Garden Suite. Step inside to discover a bright and airy open-concept living space, featuring elegant crown molding, LED lighting, and stylish Engineered Hardwood flooring throughout. The modern kitchen is a chefs dream, complete with stainless steel appliances, sleek cabinetry, and a seamless flow into the dining and living area, perfect for entertaining. The main floor boasts two spacious bedrooms with ample closet space and a luxurious bathroom featuring a modern vanity and a large glass shower. The fully finished basement With Separate Entrance is perfect for an in-law suite or rental potential. Basement features a Bedroom, Full washroom and a Large Rec Room which can be converted into a second bedroom! Kitchen can also be installed prior to closing! Outside, the large private driveway and attached garage provide ample parking, while the massive backyard offers incredible future potential. Located close to parks, schools, transit, and amenities, this home is a true gem. Don't miss this fantastic opportunity! |
| Price | $1,129,000 |
| Taxes: | $3627.00 |
| Occupancy by: | Vacant |
| Address: | 94 Huntington Aven , Toronto, M1K 4L2, Toronto |
| Directions/Cross Streets: | Midland Ave & Eglinton Ave E |
| Rooms: | 5 |
| Rooms +: | 3 |
| Bedrooms: | 2 |
| Bedrooms +: | 2 |
| Family Room: | F |
| Basement: | Finished, Separate Ent |
| Level/Floor | Room | Length(ft) | Width(ft) | Descriptions | |
| Room 1 | Main | Living Ro | 14.43 | 11.48 | Large Window, Crown Moulding, Laminate |
| Room 2 | Main | Kitchen | 16.4 | 10.17 | Combined w/Dining, Stainless Steel Appl, Backsplash |
| Room 3 | Main | Primary B | 13.12 | 11.48 | Large Closet, Window, Crown Moulding |
| Room 4 | Main | Bedroom 2 | 10.82 | 10.17 | Closet, Window, Crown Moulding |
| Room 5 | Basement | Recreatio | 18.7 | 10.33 | Above Grade Window, Laminate, Pot Lights |
| Room 6 | Basement | Bedroom | 11.48 | 8.53 | Above Grade Window, Laminate, Pot Lights |
| Room 7 | Basement | Sitting | 10.5 | 10.33 | Above Grade Window, Laminate, Pot Lights |
| Room 8 | 18.7 | 6.23 | Combined w/Kitchen, Laminate | ||
| Room 9 | Basement | Kitchen | 18.7 | 6.23 | Combined w/Kitchen, Above Grade Window, Laminate |
| Washroom Type | No. of Pieces | Level |
| Washroom Type 1 | 3 | Main |
| Washroom Type 2 | 4 | Basement |
| Washroom Type 3 | 0 | |
| Washroom Type 4 | 0 | |
| Washroom Type 5 | 0 | |
| Washroom Type 6 | 3 | Main |
| Washroom Type 7 | 4 | Basement |
| Washroom Type 8 | 0 | |
| Washroom Type 9 | 0 | |
| Washroom Type 10 | 0 |
| Total Area: | 0.00 |
| Property Type: | Detached |
| Style: | Bungalow |
| Exterior: | Stucco (Plaster) |
| Garage Type: | Attached |
| (Parking/)Drive: | Private |
| Drive Parking Spaces: | 2 |
| Park #1 | |
| Parking Type: | Private |
| Park #2 | |
| Parking Type: | Private |
| Pool: | None |
| Property Features: | Park, Place Of Worship |
| CAC Included: | N |
| Water Included: | N |
| Cabel TV Included: | N |
| Common Elements Included: | N |
| Heat Included: | N |
| Parking Included: | N |
| Condo Tax Included: | N |
| Building Insurance Included: | N |
| Fireplace/Stove: | N |
| Heat Type: | Forced Air |
| Central Air Conditioning: | Central Air |
| Central Vac: | N |
| Laundry Level: | Syste |
| Ensuite Laundry: | F |
| Sewers: | Sewer |
$
%
Years
This calculator is for demonstration purposes only. Always consult a professional
financial advisor before making personal financial decisions.
| Although the information displayed is believed to be accurate, no warranties or representations are made of any kind. |
| ROYAL LEPAGE SIGNATURE REALTY |
|
|

Ram Rajendram
Broker
Dir:
(416) 737-7700
Bus:
(416) 733-2666
Fax:
(416) 733-7780
| Virtual Tour | Book Showing | Email a Friend |
Jump To:
At a Glance:
| Type: | Freehold - Detached |
| Area: | Toronto |
| Municipality: | Toronto E04 |
| Neighbourhood: | Kennedy Park |
| Style: | Bungalow |
| Tax: | $3,627 |
| Beds: | 2+2 |
| Baths: | 2 |
| Fireplace: | N |
| Pool: | None |
Locatin Map:
Payment Calculator:

