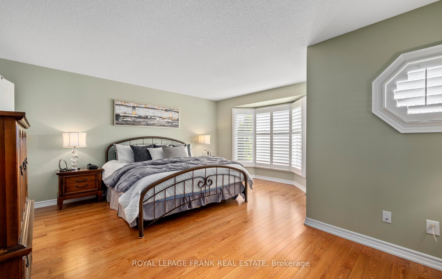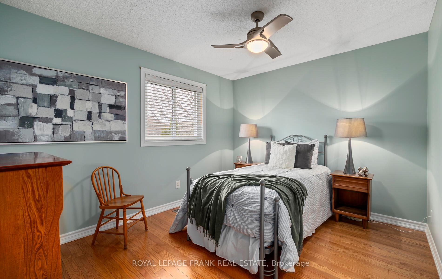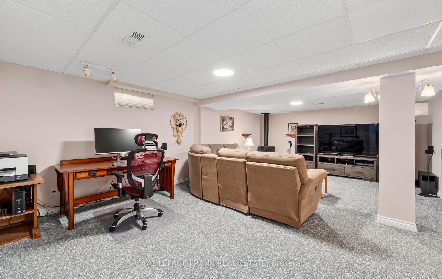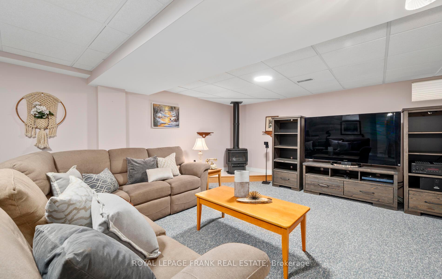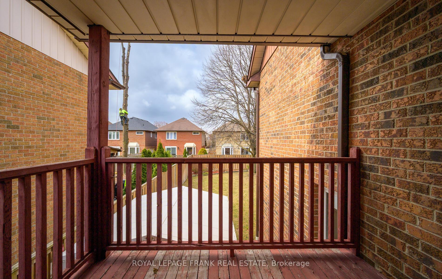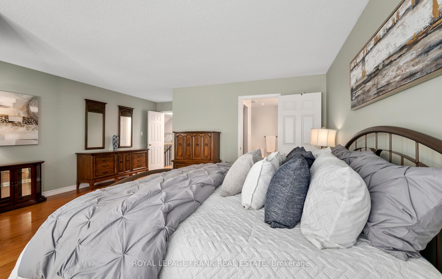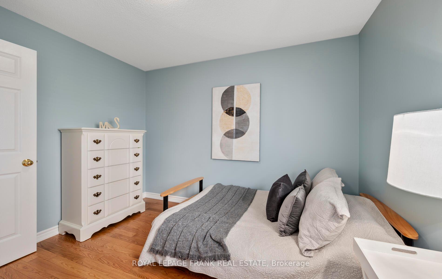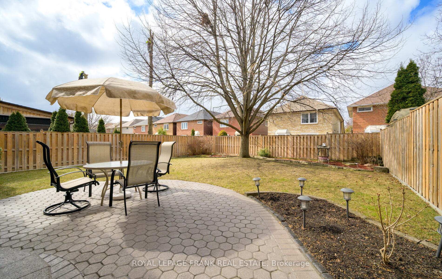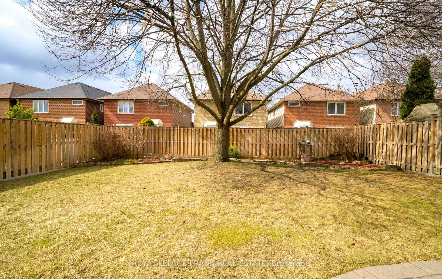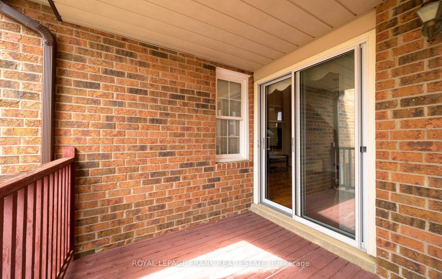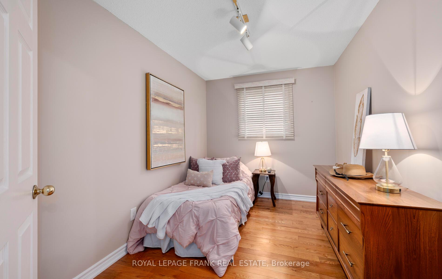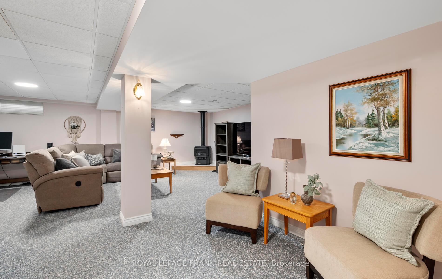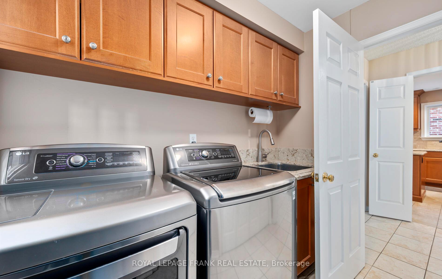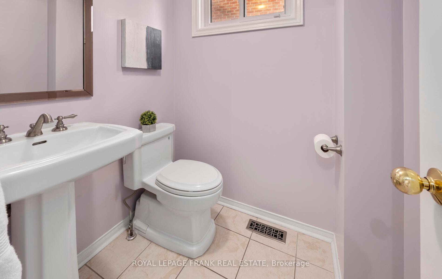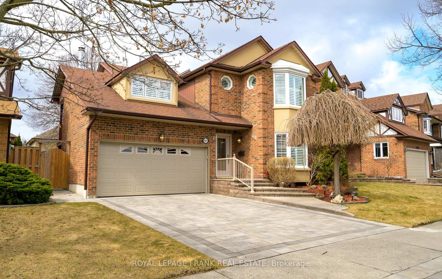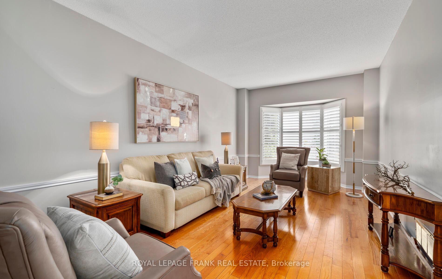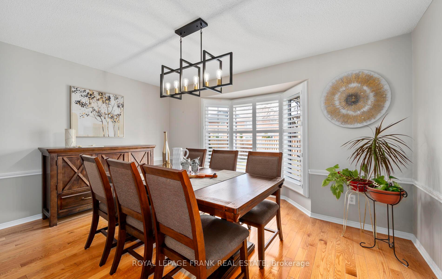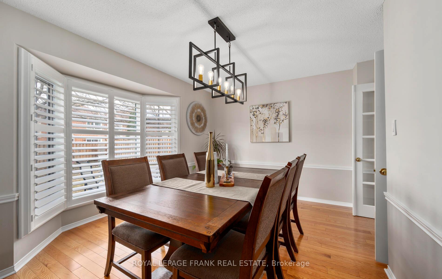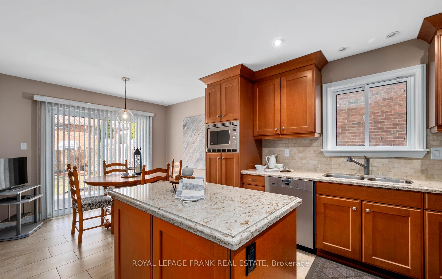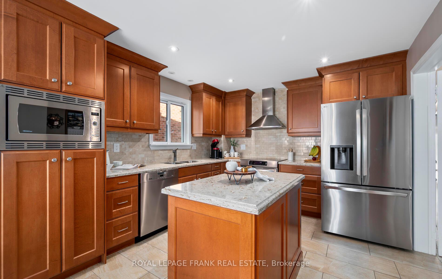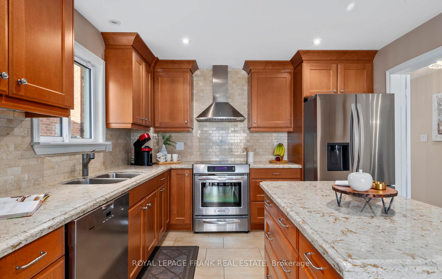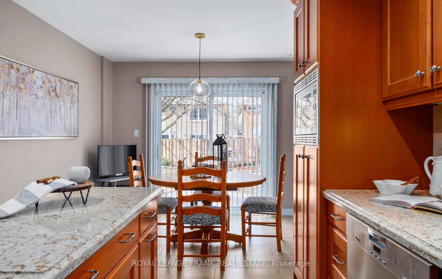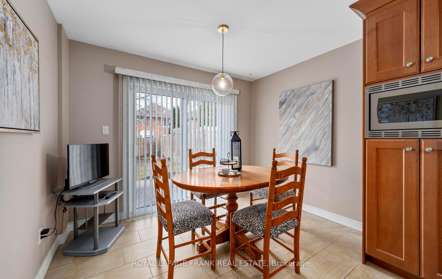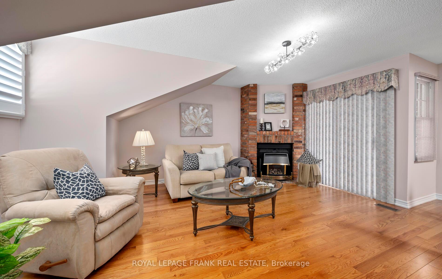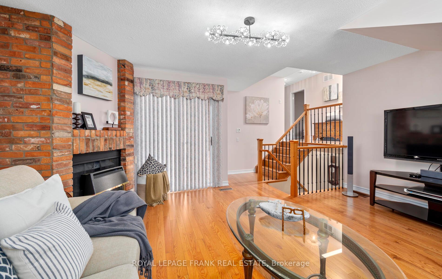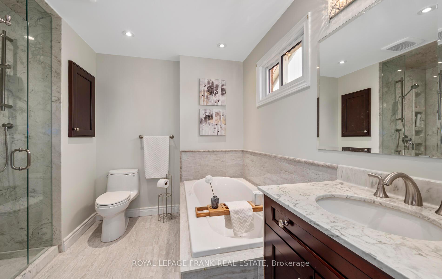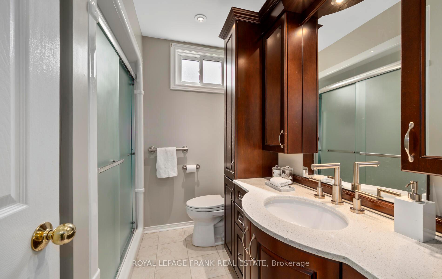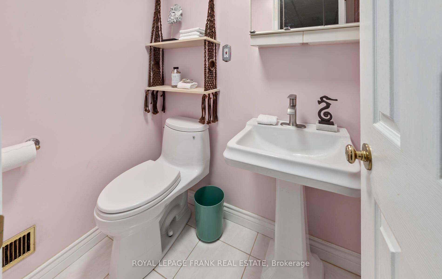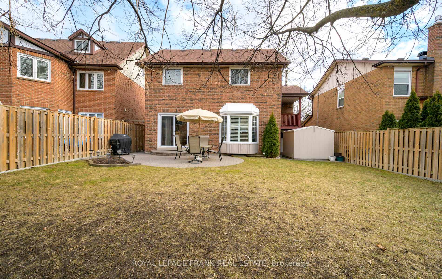Available - For Sale
Listing ID: E12044532
965 Glenanna Road , Pickering, L1V 5E7, Durham
| Welcome to this beautifully updated home, offering both style and comfort in one of Pickering's most sought-after neighborhoods. Featuring 4 spacious bedrooms and 4 modern bathrooms, this property is ideal for families looking for space, luxury, and convenience. The heart of the home is the updated kitchen, complete with sleek quartz countertops and high-end stainless steel appliances, perfect for both everyday cooking and entertaining. The formal living and dining rooms provide an elegant setting for special occasions. A mid-level family room features a cozy gas fireplace and a walk-out to a private deck, ideal for relaxing or entertaining. The large primary suite includes a generous layout and an updated ensuite bathroom, providing a perfect retreat. The other large bedrooms are filled with natural light and offer ample space for family or guests. Enjoy extra living space in the finished basement, which includes its own gas fireplace and a separate entrance. A main-level laundry adds convenience to your daily routine. Outside, the property is beautifully landscaped with custom interlock, enhancing the curb appeal and providing a perfect outdoor space to unwind. This home is truly move-in ready and has everything you need for a growing family or those who love to entertain. |
| Price | $1,200,000 |
| Taxes: | $7062.00 |
| Assessment Year: | 2024 |
| Occupancy by: | Owner |
| Address: | 965 Glenanna Road , Pickering, L1V 5E7, Durham |
| Directions/Cross Streets: | Glenanna / Dixie |
| Rooms: | 9 |
| Rooms +: | 2 |
| Bedrooms: | 4 |
| Bedrooms +: | 0 |
| Family Room: | T |
| Basement: | Finished |
| Level/Floor | Room | Length(ft) | Width(ft) | Descriptions | |
| Room 1 | Main | Living Ro | 19.78 | 11.05 | Separate Room, Large Window, Hardwood Floor |
| Room 2 | Main | Dining Ro | 14.4 | 7.74 | Separate Room, Large Window, Hardwood Floor |
| Room 3 | Main | Kitchen | 10.73 | 9.74 | Quartz Counter, Stainless Steel Appl, Ceramic Floor |
| Room 4 | In Between | Family Ro | 17.12 | 16.5 | Gas Fireplace, W/O To Deck, Hardwood Floor |
| Room 5 | Second | Primary B | 15.25 | 17.15 | 4 Pc Ensuite, Walk-In Closet(s), Hardwood Floor |
| Room 6 | Second | Bedroom 2 | 11.15 | 8.04 | Closet, Window, Hardwood Floor |
| Room 7 | Second | Bedroom 3 | 12.1 | 10.1 | Closet, Window, Hardwood Floor |
| Room 8 | Second | Bedroom 4 | 10.17 | 10.99 | Closet, Window, Hardwood Floor |
| Room 9 | Main | Laundry | 7.77 | 5.48 | W/O To Garden, Ceramic Floor |
| Room 10 | Basement | Recreatio | 24.73 | 23.88 | Gas Fireplace, 2 Pc Bath, Broadloom |
| Room 11 | Basement | Other | 19.94 | 8.79 | Window, Broadloom |
| Room 12 | Basement | Other | 11.78 | 6.99 | Broadloom |
| Washroom Type | No. of Pieces | Level |
| Washroom Type 1 | 4 | Second |
| Washroom Type 2 | 3 | Second |
| Washroom Type 3 | 2 | Main |
| Washroom Type 4 | 2 | Basement |
| Washroom Type 5 | 0 |
| Total Area: | 0.00 |
| Property Type: | Detached |
| Style: | 2-Storey |
| Exterior: | Brick |
| Garage Type: | Built-In |
| (Parking/)Drive: | Private Do |
| Drive Parking Spaces: | 2 |
| Park #1 | |
| Parking Type: | Private Do |
| Park #2 | |
| Parking Type: | Private Do |
| Pool: | None |
| CAC Included: | N |
| Water Included: | N |
| Cabel TV Included: | N |
| Common Elements Included: | N |
| Heat Included: | N |
| Parking Included: | N |
| Condo Tax Included: | N |
| Building Insurance Included: | N |
| Fireplace/Stove: | Y |
| Heat Type: | Forced Air |
| Central Air Conditioning: | Central Air |
| Central Vac: | N |
| Laundry Level: | Syste |
| Ensuite Laundry: | F |
| Sewers: | Sewer |
$
%
Years
This calculator is for demonstration purposes only. Always consult a professional
financial advisor before making personal financial decisions.
| Although the information displayed is believed to be accurate, no warranties or representations are made of any kind. |
| ROYAL LEPAGE FRANK REAL ESTATE |
|
|

Ram Rajendram
Broker
Dir:
(416) 737-7700
Bus:
(416) 733-2666
Fax:
(416) 733-7780
| Virtual Tour | Book Showing | Email a Friend |
Jump To:
At a Glance:
| Type: | Freehold - Detached |
| Area: | Durham |
| Municipality: | Pickering |
| Neighbourhood: | Liverpool |
| Style: | 2-Storey |
| Tax: | $7,062 |
| Beds: | 4 |
| Baths: | 4 |
| Fireplace: | Y |
| Pool: | None |
Locatin Map:
Payment Calculator:

