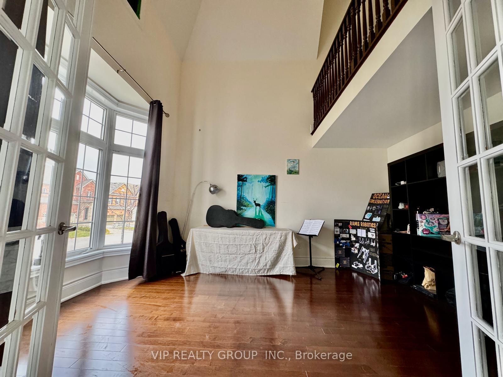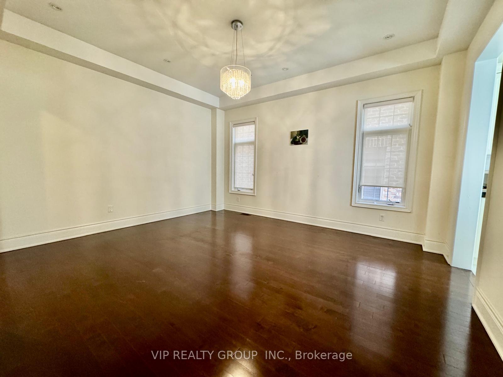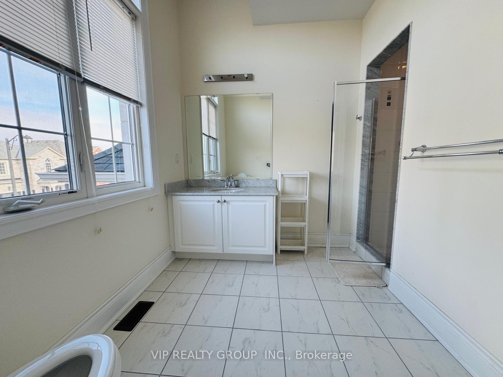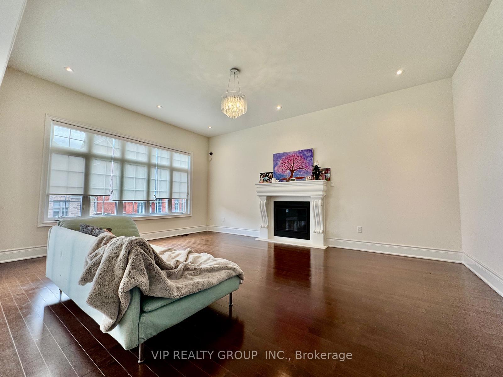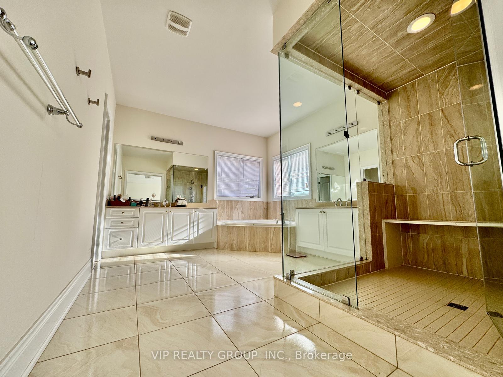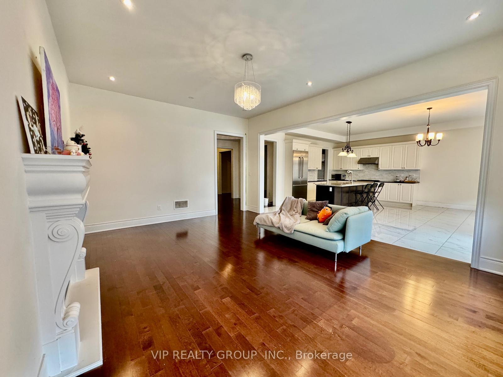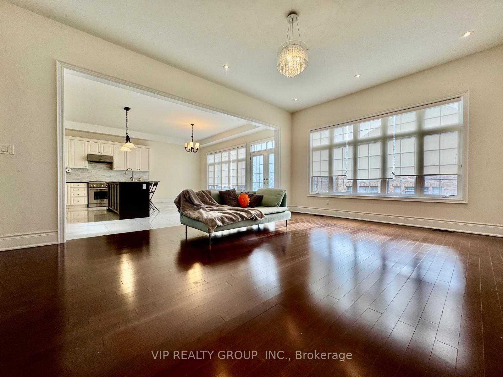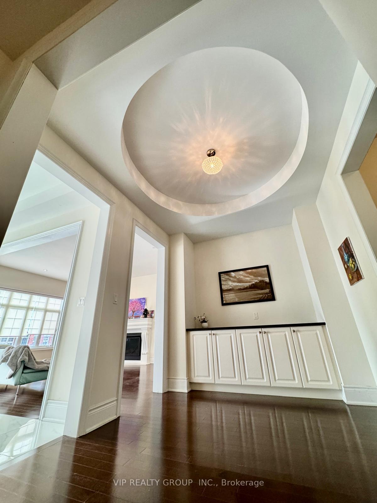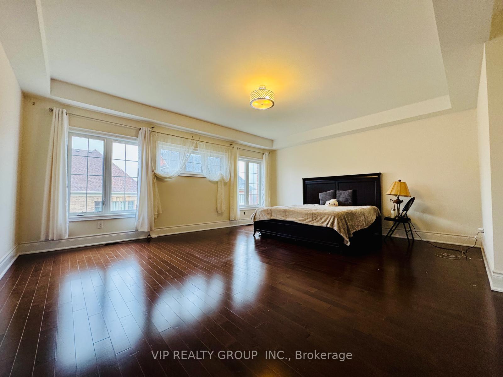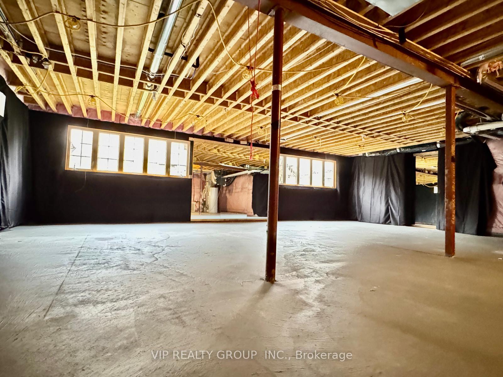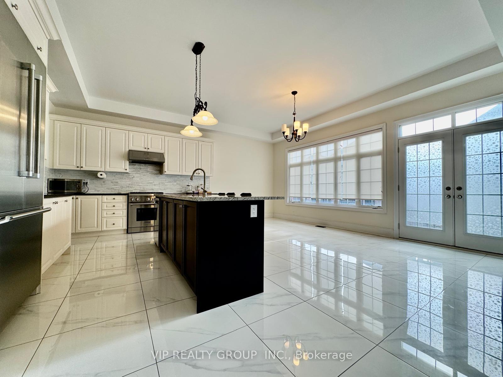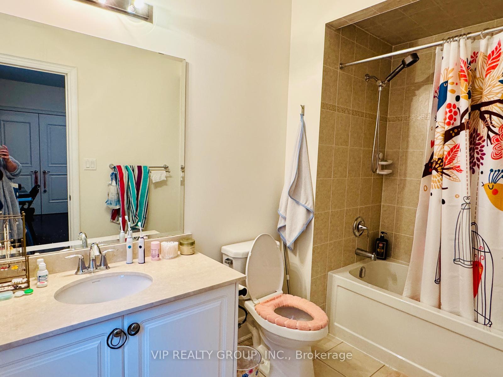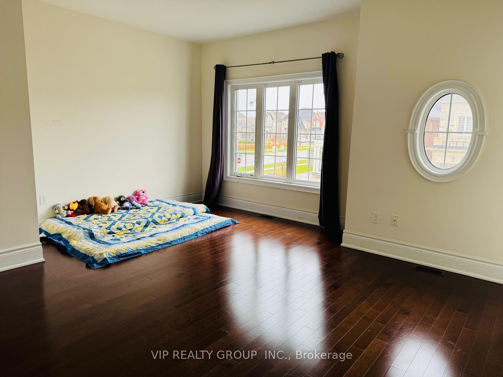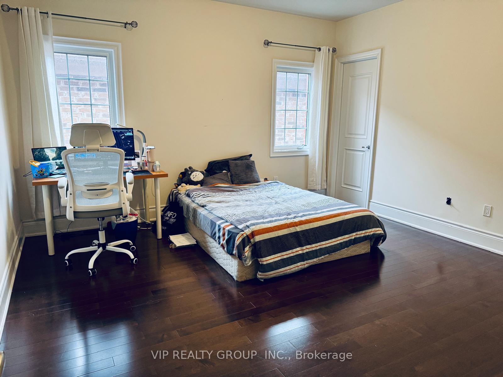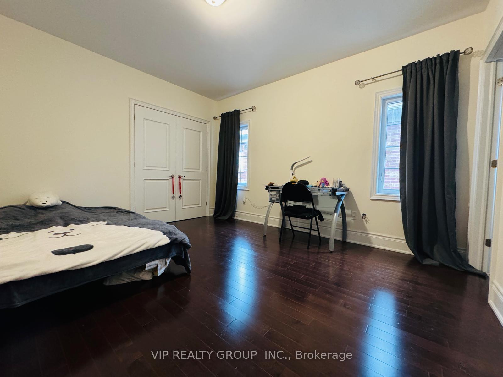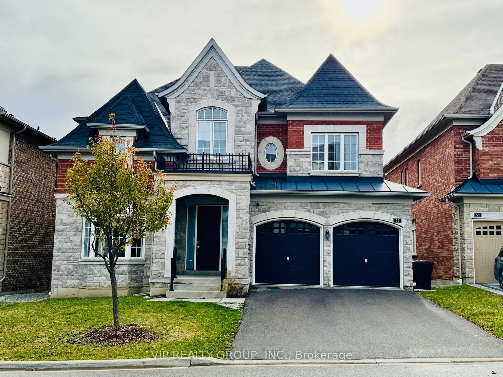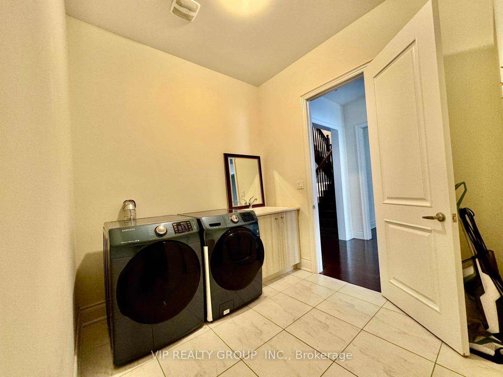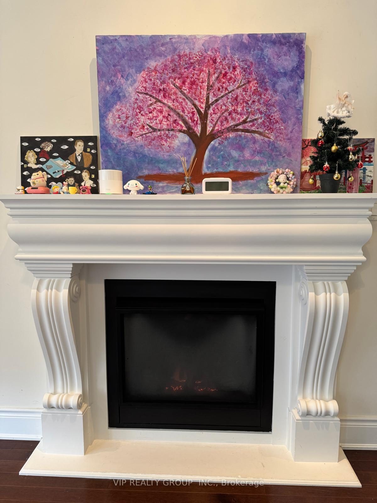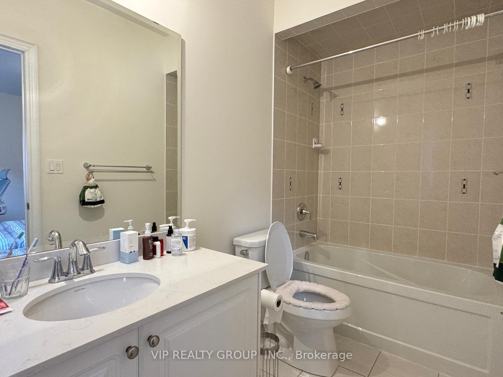Available - For Sale
Listing ID: N12046172
55 Yates Aven , Vaughan, L6A 0J1, York
| 50 Ft wide Premium lot By Regal Crest in Prestigious Upper West side Neighborhood. Apx 4000 Sf (3952 Sqft)+2000Sqft Bsmt with 3 Car TANDEM Garage. Incredible Bright High look-up Bsmt. Stone & Brick Exterior. 4 Ensuites W/Upgraded Granit Counter Top & Under Mount Sink. Harwood Floor & Smooth Ceiling Though-out. 10' On Main, 9' On 2nd Floor & 9' Basement. Cofffrd Clings In Liv/Din/Family. Modern Kitchen On 24x24 Polished Tile W Luxury Thurmdor Top Line Appl's & Granite Cntrs. No Sidewalk, Walk To School, Transit, Park & Ravine... **EXTRAS** Great Elementary/French Immersion/IB Public & Private Schools. St. Theresa High School (Rank #1/739 in Ontario!) |
| Price | $2,598,000 |
| Taxes: | $10148.35 |
| Occupancy by: | Owner |
| Address: | 55 Yates Aven , Vaughan, L6A 0J1, York |
| Directions/Cross Streets: | Major Mackenzie/Bathurst |
| Rooms: | 11 |
| Bedrooms: | 4 |
| Bedrooms +: | 0 |
| Family Room: | T |
| Basement: | Partially Fi |
| Level/Floor | Room | Length(ft) | Width(ft) | Descriptions | |
| Room 1 | Ground | Family Ro | 14.66 | 19.02 | Fireplace, Hardwood Floor, Laminate |
| Room 2 | Ground | Kitchen | 19.02 | 20.01 | Porcelain Floor, Large Window, Backsplash |
| Room 3 | Ground | Dining Ro | 14.66 | 16.01 | Hardwood Floor, Combined w/Living |
| Room 4 | Ground | Living Ro | 14.66 | 16.01 | Hardwood Floor, Combined w/Dining |
| Room 5 | Ground | Office | 14.66 | 16.01 | Hardwood Floor, Picture Window, French Doors |
| Room 6 | Ground | Breakfast | 19.02 | 20.01 | Porcelain Floor, Combined w/Kitchen, Overlooks Backyard |
| Room 7 | In Between | Library | 12 | 4.59 | Hardwood Floor, Open Concept |
| Room 8 | Second | Primary B | 19.09 | 14.66 | Hardwood Floor, Walk-In Closet(s), Large Window |
| Room 9 | Second | Bedroom | 14.92 | 14.01 | Hardwood Floor, Ensuite Bath |
| Room 10 | Second | Bedroom | 12.5 | 14.5 | Hardwood Floor, Ensuite Bath |
| Room 11 | Second | Bedroom | 12.5 | 14.66 | Hardwood Floor, Ensuite Bath |
| Room 12 | Basement | Recreatio | Window, Concrete Floor |
| Washroom Type | No. of Pieces | Level |
| Washroom Type 1 | 2 | In Betwe |
| Washroom Type 2 | 3 | Second |
| Washroom Type 3 | 4 | Second |
| Washroom Type 4 | 5 | Second |
| Washroom Type 5 | 0 |
| Total Area: | 0.00 |
| Approximatly Age: | 6-15 |
| Property Type: | Detached |
| Style: | 2-Storey |
| Exterior: | Brick, Stone |
| Garage Type: | Built-In |
| (Parking/)Drive: | Private, T |
| Drive Parking Spaces: | 4 |
| Park #1 | |
| Parking Type: | Private, T |
| Park #2 | |
| Parking Type: | Private |
| Park #3 | |
| Parking Type: | Tandem |
| Pool: | None |
| Approximatly Age: | 6-15 |
| Approximatly Square Footage: | 3500-5000 |
| Property Features: | Arts Centre, Golf |
| CAC Included: | N |
| Water Included: | N |
| Cabel TV Included: | N |
| Common Elements Included: | N |
| Heat Included: | N |
| Parking Included: | N |
| Condo Tax Included: | N |
| Building Insurance Included: | N |
| Fireplace/Stove: | Y |
| Heat Type: | Forced Air |
| Central Air Conditioning: | Central Air |
| Central Vac: | N |
| Laundry Level: | Syste |
| Ensuite Laundry: | F |
| Sewers: | Sewer |
$
%
Years
This calculator is for demonstration purposes only. Always consult a professional
financial advisor before making personal financial decisions.
| Although the information displayed is believed to be accurate, no warranties or representations are made of any kind. |
| VIP REALTY GROUP INC. |
|
|

Ram Rajendram
Broker
Dir:
(416) 737-7700
Bus:
(416) 733-2666
Fax:
(416) 733-7780
| Book Showing | Email a Friend |
Jump To:
At a Glance:
| Type: | Freehold - Detached |
| Area: | York |
| Municipality: | Vaughan |
| Neighbourhood: | Patterson |
| Style: | 2-Storey |
| Approximate Age: | 6-15 |
| Tax: | $10,148.35 |
| Beds: | 4 |
| Baths: | 5 |
| Fireplace: | Y |
| Pool: | None |
Locatin Map:
Payment Calculator:

