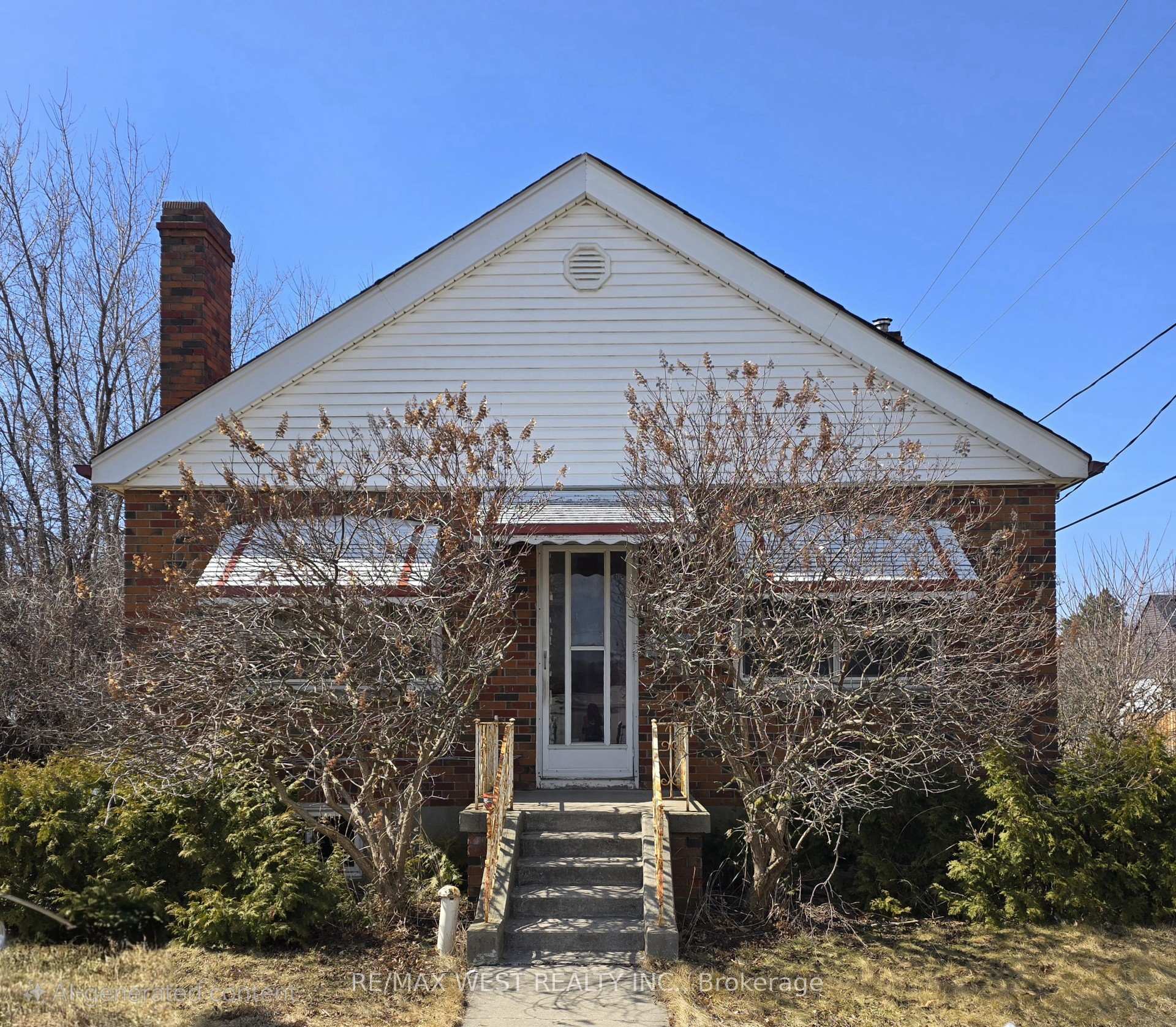Available - For Sale
Listing ID: E12041582
544 Pharmacy Aven , Toronto, M1L 3G8, Toronto

| Prime Development Opportunity - Build Your Vision! An exceptional opportunity awaits on this prime **50x 104 ft lot** in a highly sought-after family-friendly neighborhood. Perfect for building a custom dream home or undertaking a lucrative redevelopment project. Whether you choose to renovate or start fresh, the potential makes this a rare find. Perfect for a teardown and custom build, this property is ideally located near the Gus Harris Trail in Warden Woods Park provides scenic walking and biking paths along Taylor-Massey Creek. Additionally, the Warden Hilltop Community Centre offers facilities such as a double gym, weight room, teaching kitchen, and preschool area. Not to mention schools, shopping, the GO Train, and the subway. A golden opportunity to expand your portfolio in a highly desirable neighborhood. Property being sold **"As Is, Where Is. "** Don't miss outi |
| Price | $750,000 |
| Taxes: | $3870.00 |
| Assessment Year: | 2024 |
| Occupancy by: | Owner |
| Address: | 544 Pharmacy Aven , Toronto, M1L 3G8, Toronto |
| Acreage: | < .50 |
| Directions/Cross Streets: | Pharmacy Avenue and St. Clair Avenue East |
| Rooms: | 4 |
| Rooms +: | 3 |
| Bedrooms: | 2 |
| Bedrooms +: | 1 |
| Family Room: | F |
| Basement: | Finished wit |
| Level/Floor | Room | Length(ft) | Width(ft) | Descriptions | |
| Room 1 | Main | Living Ro | 16.01 | 10.99 | |
| Room 2 | Main | Kitchen | 14.99 | 10.99 | |
| Room 3 | Main | Primary B | 10.99 | 10 | |
| Room 4 | Main | Bedroom 2 | 10.99 | 9.51 | |
| Room 5 | Basement | Recreatio | 14.6 | 10.99 | |
| Room 6 | Basement | Bedroom | 11.61 | 10.99 |
| Washroom Type | No. of Pieces | Level |
| Washroom Type 1 | 4 | Main |
| Washroom Type 2 | 3 | Basement |
| Washroom Type 3 | 0 | |
| Washroom Type 4 | 0 | |
| Washroom Type 5 | 0 |
| Total Area: | 0.00 |
| Approximatly Age: | 51-99 |
| Property Type: | Detached |
| Style: | Bungalow |
| Exterior: | Brick |
| Garage Type: | None |
| (Parking/)Drive: | Private |
| Drive Parking Spaces: | 1 |
| Park #1 | |
| Parking Type: | Private |
| Park #2 | |
| Parking Type: | Private |
| Pool: | None |
| Approximatly Age: | 51-99 |
| Approximatly Square Footage: | 700-1100 |
| Property Features: | Fenced Yard, Park |
| CAC Included: | N |
| Water Included: | N |
| Cabel TV Included: | N |
| Common Elements Included: | N |
| Heat Included: | N |
| Parking Included: | N |
| Condo Tax Included: | N |
| Building Insurance Included: | N |
| Fireplace/Stove: | N |
| Heat Type: | Other |
| Central Air Conditioning: | Window Unit |
| Central Vac: | N |
| Laundry Level: | Syste |
| Ensuite Laundry: | F |
| Elevator Lift: | False |
| Sewers: | Sewer |
| Utilities-Cable: | A |
| Utilities-Hydro: | A |
$
%
Years
This calculator is for demonstration purposes only. Always consult a professional
financial advisor before making personal financial decisions.
| Although the information displayed is believed to be accurate, no warranties or representations are made of any kind. |
| RE/MAX WEST REALTY INC. |
|
|

Ram Rajendram
Broker
Dir:
(416) 737-7700
Bus:
(416) 733-2666
Fax:
(416) 733-7780
| Book Showing | Email a Friend |
Jump To:
At a Glance:
| Type: | Freehold - Detached |
| Area: | Toronto |
| Municipality: | Toronto E04 |
| Neighbourhood: | Clairlea-Birchmount |
| Style: | Bungalow |
| Approximate Age: | 51-99 |
| Tax: | $3,870 |
| Beds: | 2+1 |
| Baths: | 2 |
| Fireplace: | N |
| Pool: | None |
Locatin Map:
Payment Calculator:



