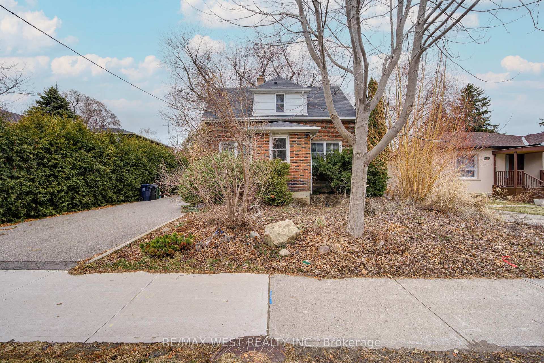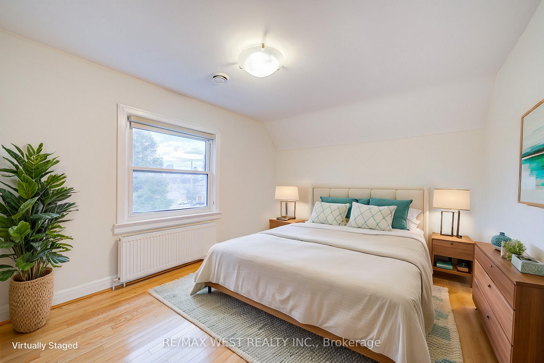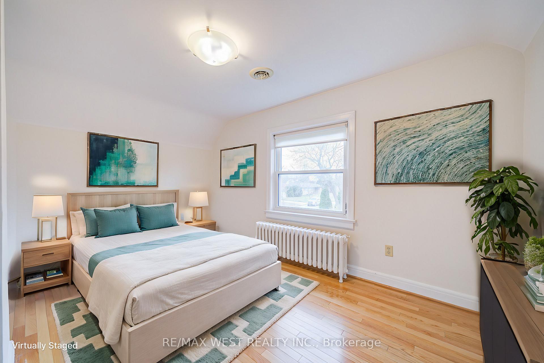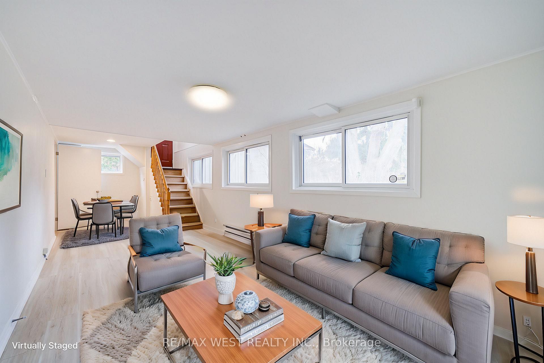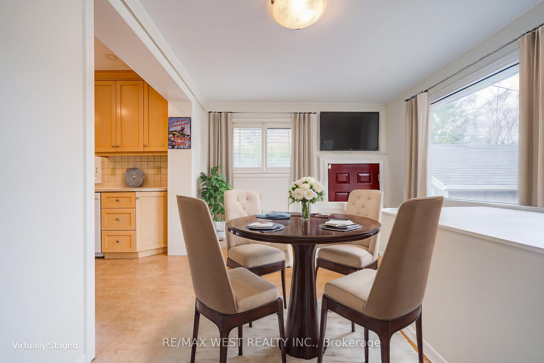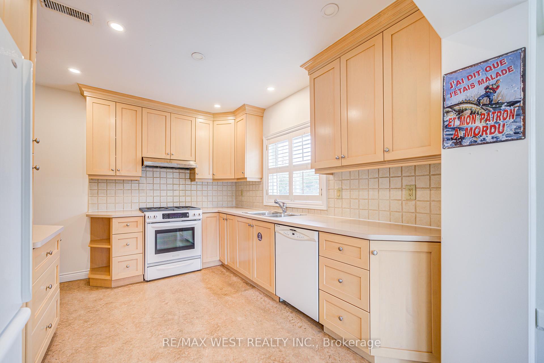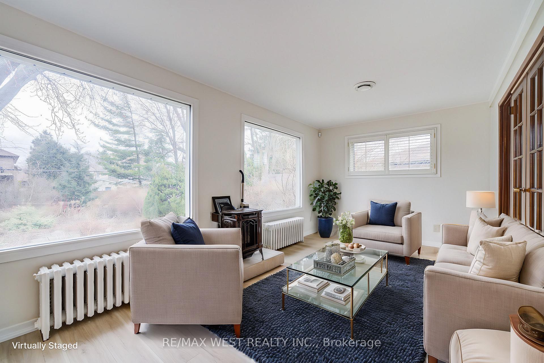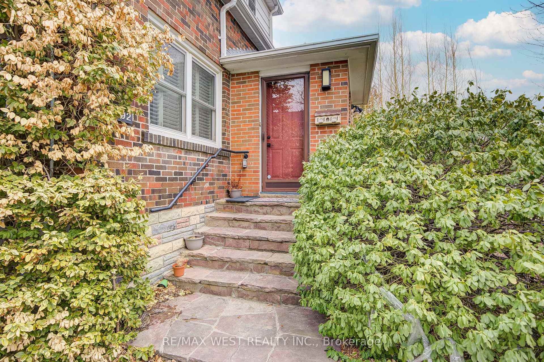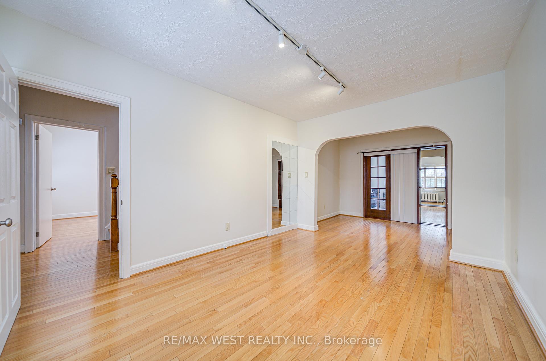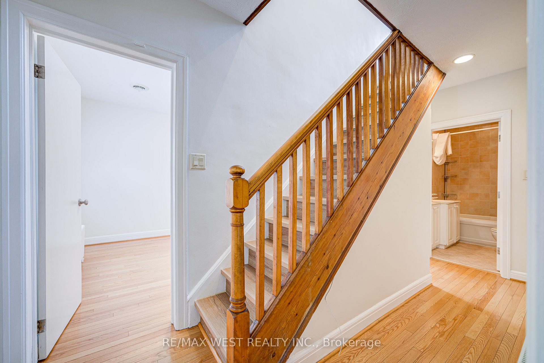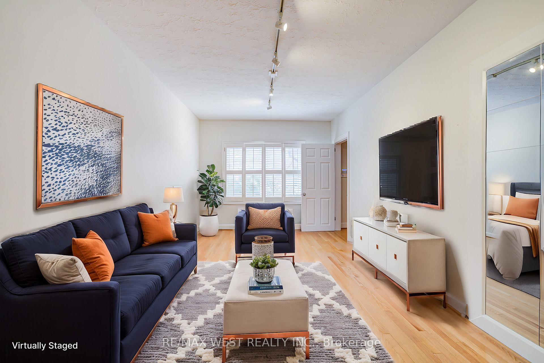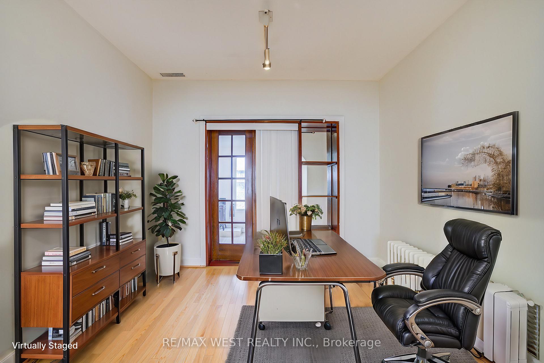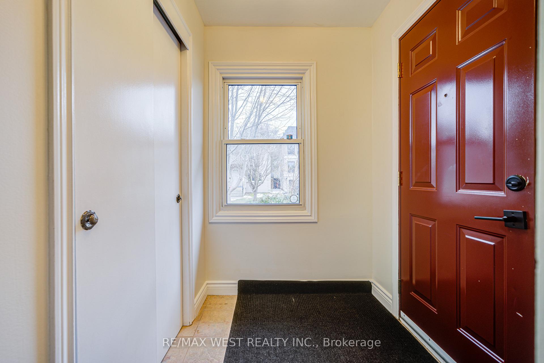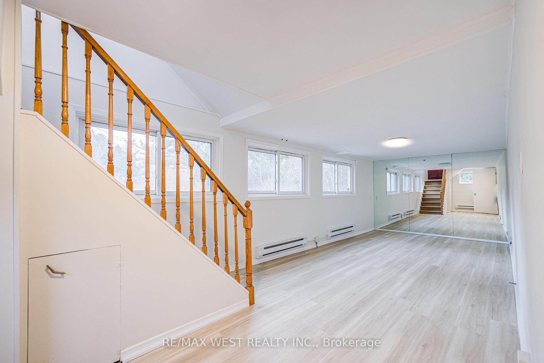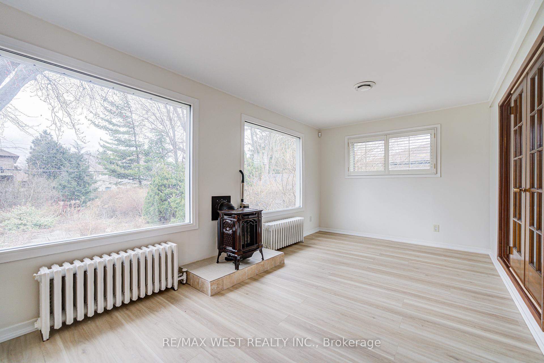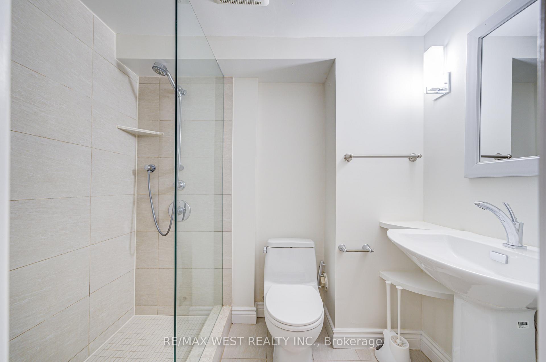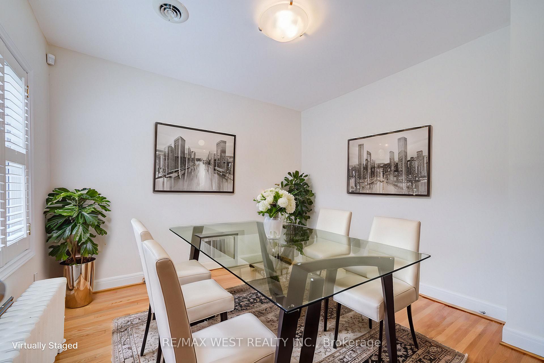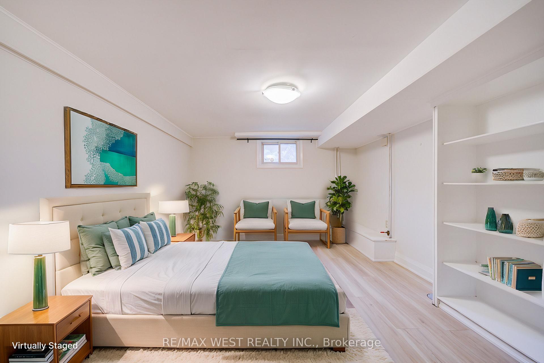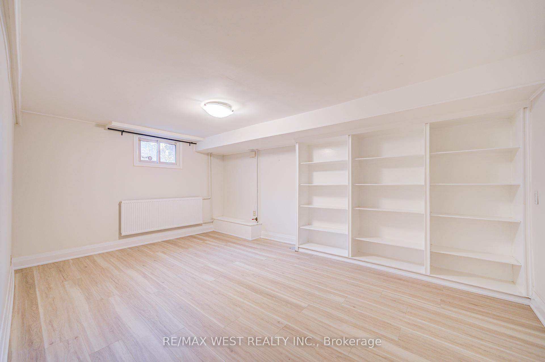Available - For Sale
Listing ID: C12046085
292 Horsham Aven , Toronto, M2R 1G4, Toronto
| Don't miss your chance to own this remarkable detached home on a generous 55-foot-wide lot! Ideally located in the sought-after Willowdale area, a separate entrance leads to a bright and beautifully finished basement. Large windows bathe the space in natural light, creating a cozy and welcoming ambiance. Delight in peaceful views of the privately fenced backyard-your own little garden paradise in the city! This exceptional property is perfect for families, savvy investors, and ambitious builders. Make comfort and style your new reality in this Gem! |
| Price | $1,900,000 |
| Taxes: | $6802.40 |
| Occupancy by: | Vacant |
| Address: | 292 Horsham Aven , Toronto, M2R 1G4, Toronto |
| Directions/Cross Streets: | Sheppard/Senlac/Finch/Yonge |
| Rooms: | 11 |
| Bedrooms: | 3 |
| Bedrooms +: | 1 |
| Family Room: | T |
| Basement: | Separate Ent, Finished |
| Level/Floor | Room | Length(ft) | Width(ft) | Descriptions | |
| Room 1 | Main | Foyer | 5.9 | 5.25 | Large Closet |
| Room 2 | Main | Living Ro | 14.66 | 10.27 | Hardwood Floor, Picture Window, Overlooks Frontyard |
| Room 3 | Main | Dining Ro | 10.27 | 9.09 | Vinyl Floor, French Doors |
| Room 4 | Main | Kitchen | 18.2 | 9.94 | Eat-in Kitchen, W/O To Patio |
| Room 5 | Main | Family Ro | 17.45 | 9.58 | Hardwood Floor, W/O To Garden, Gas Fireplace |
| Room 6 | Main | Bedroom | 10.53 | 10.04 | Hardwood Floor |
| Room 7 | Second | Primary B | 13.58 | 10 | Hardwood Floor, Walk-In Closet(s) |
| Room 8 | Second | Bedroom 2 | 13.48 | 10.07 | Hardwood Floor, Walk-In Closet(s) |
| Room 9 | Basement | Family Ro | 26.24 | 9.09 | Above Grade Window, Vinyl Floor |
| Room 10 | Basement | Bedroom | 16.1 | 11.48 | Above Grade Window, Vinyl Floor |
| Room 11 | Basement | Laundry | 12.92 | 9.74 |
| Washroom Type | No. of Pieces | Level |
| Washroom Type 1 | 4 | Main |
| Washroom Type 2 | 3 | Upper |
| Washroom Type 3 | 3 | Basement |
| Washroom Type 4 | 0 | |
| Washroom Type 5 | 0 |
| Total Area: | 0.00 |
| Property Type: | Detached |
| Style: | 1 1/2 Storey |
| Exterior: | Brick Front |
| Garage Type: | Detached |
| (Parking/)Drive: | Private |
| Drive Parking Spaces: | 4 |
| Park #1 | |
| Parking Type: | Private |
| Park #2 | |
| Parking Type: | Private |
| Pool: | None |
| Approximatly Square Footage: | 1100-1500 |
| Property Features: | Fenced Yard, Park |
| CAC Included: | N |
| Water Included: | N |
| Cabel TV Included: | N |
| Common Elements Included: | N |
| Heat Included: | N |
| Parking Included: | N |
| Condo Tax Included: | N |
| Building Insurance Included: | N |
| Fireplace/Stove: | Y |
| Heat Type: | Radiant |
| Central Air Conditioning: | Central Air |
| Central Vac: | N |
| Laundry Level: | Syste |
| Ensuite Laundry: | F |
| Elevator Lift: | False |
| Sewers: | Sewer |
| Utilities-Cable: | Y |
| Utilities-Hydro: | Y |
$
%
Years
This calculator is for demonstration purposes only. Always consult a professional
financial advisor before making personal financial decisions.
| Although the information displayed is believed to be accurate, no warranties or representations are made of any kind. |
| RE/MAX WEST REALTY INC. |
|
|

Ram Rajendram
Broker
Dir:
(416) 737-7700
Bus:
(416) 733-2666
Fax:
(416) 733-7780
| Book Showing | Email a Friend |
Jump To:
At a Glance:
| Type: | Freehold - Detached |
| Area: | Toronto |
| Municipality: | Toronto C07 |
| Neighbourhood: | Willowdale West |
| Style: | 1 1/2 Storey |
| Tax: | $6,802.4 |
| Beds: | 3+1 |
| Baths: | 3 |
| Fireplace: | Y |
| Pool: | None |
Locatin Map:
Payment Calculator:

