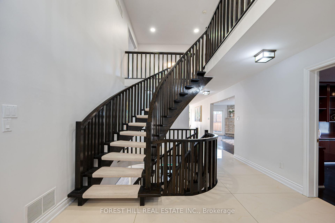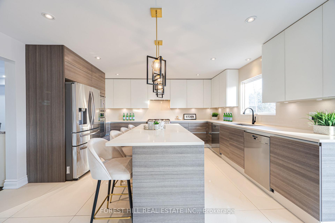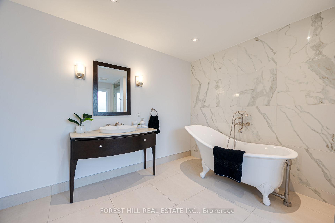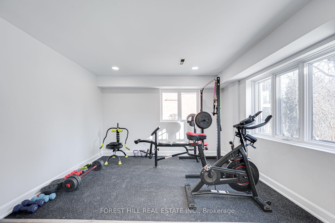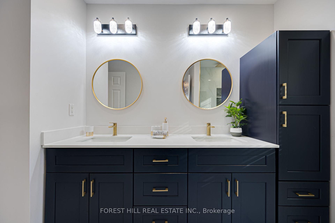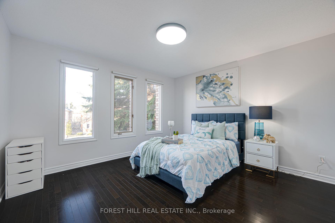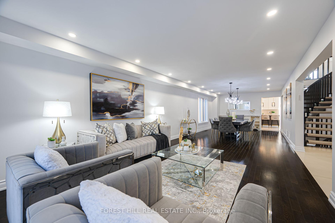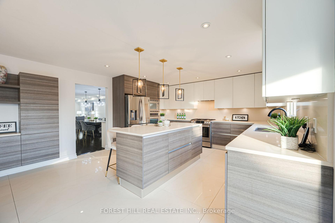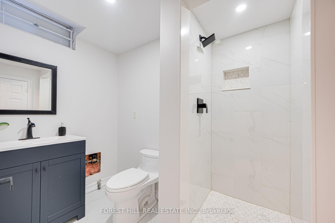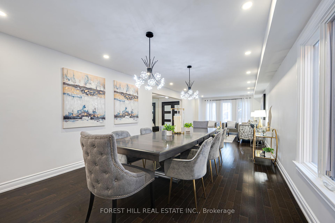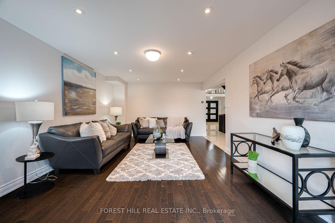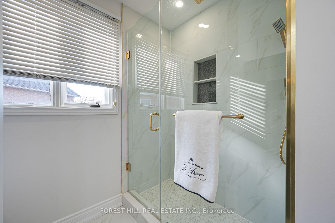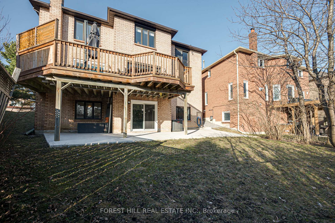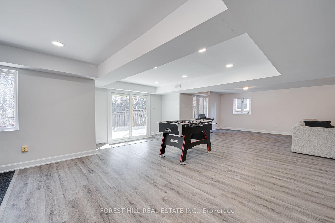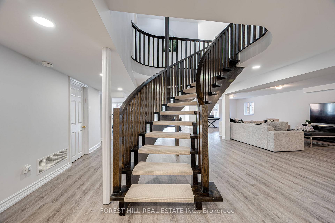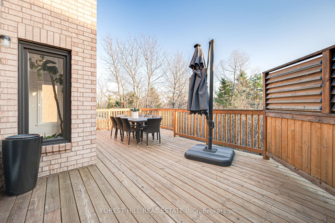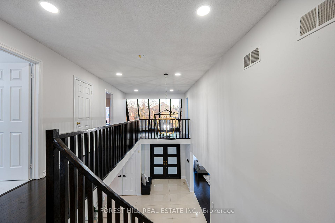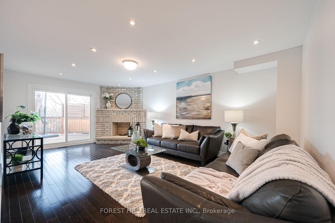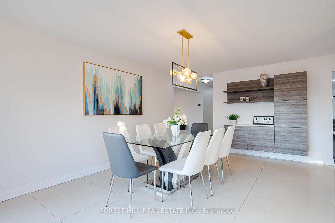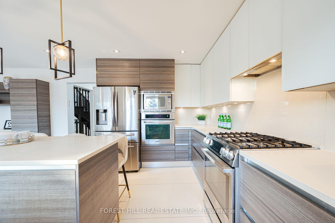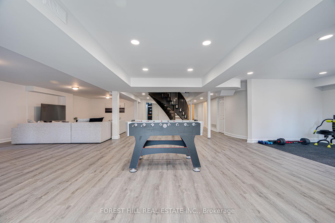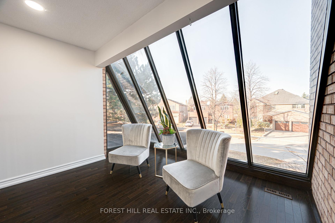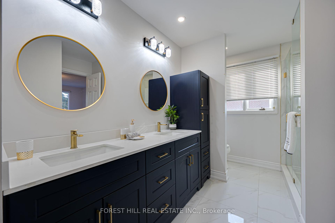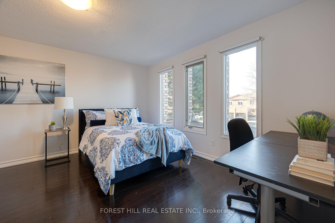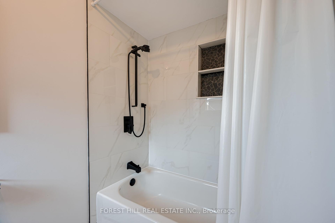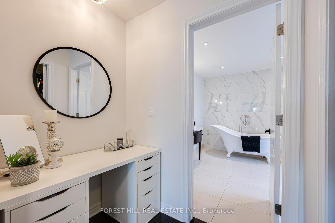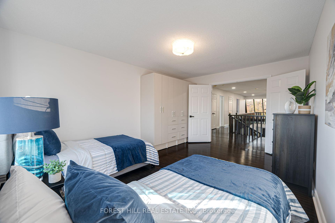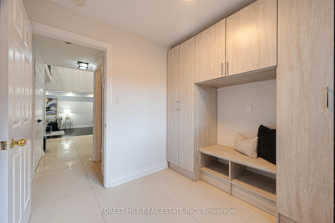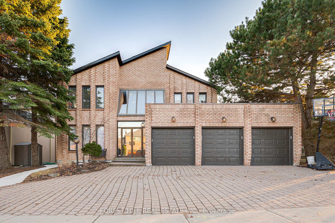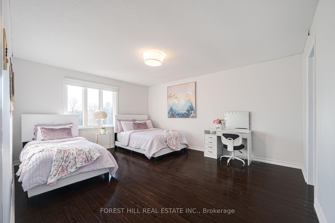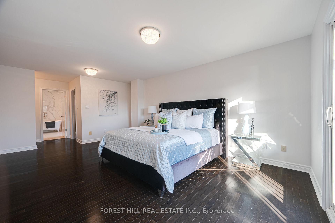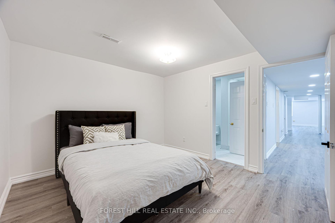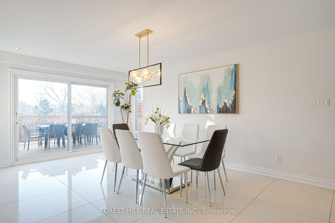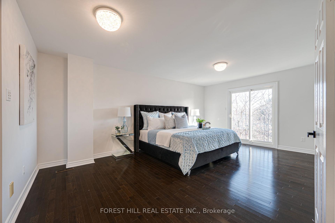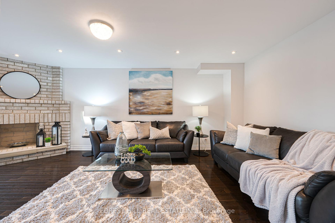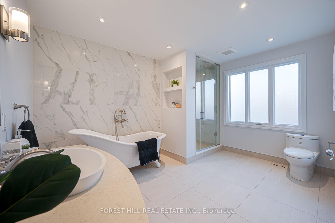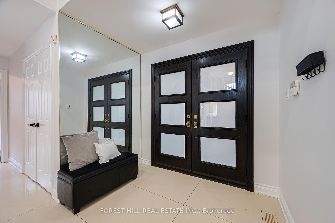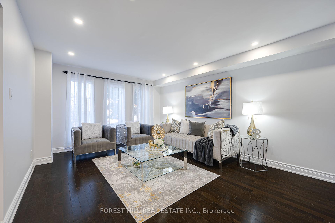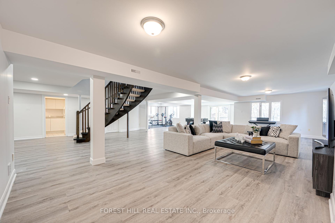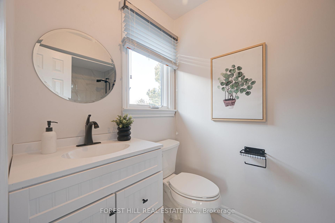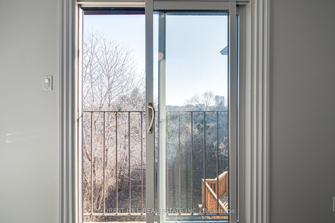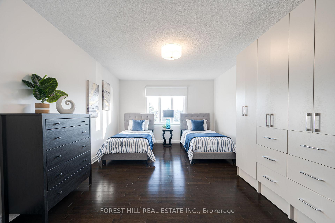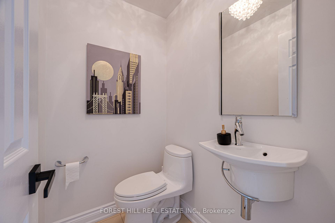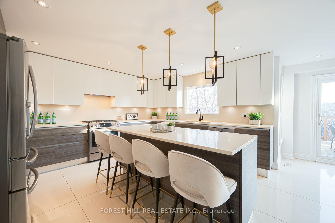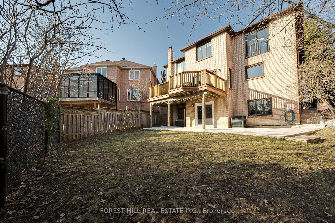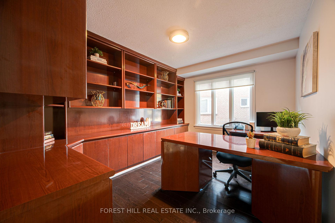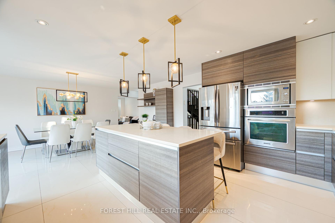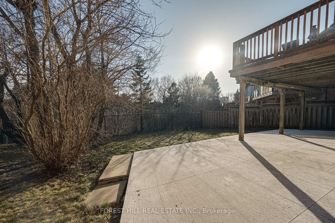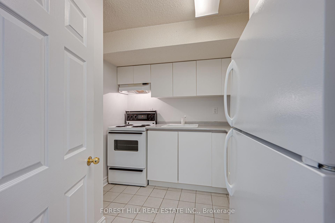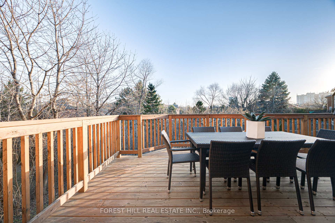Available - For Sale
Listing ID: N12046241
211 Franklin Aven , Vaughan, L4J 7L4, York
| *** Rare Ravine Lot in Prime Thornhill Location!*** An immaculate 5+1 bedroom, 5-bathroom home, upgraded top to bottom, boasting~5700 sqft of total living space! 3 Car Garage with a circular driveway. Soaring cathedral ceilings as you enter your home with open concept living, large dining area for entertaining combined with a living room, hardwood floors, pot lights and smooth ceiling throughout. Large main floor office. Renovated custom chef's kitchen with high-end stainless steel appliances, large centre island, plenty of storage space, breakfast area with walkout to new deck overlooking picturesque views of the ravine setting. 5 Large bedrooms upstairs, closet organizers, with 3renovated bathrooms, reading nook, and upstairs laundry. Huge finished walk-out basement with additional bedroom, rec room, bathroom, plenty of additional closet/storage space. Very bright basement that leads out to your private backyard oasis on a premium ravine lot! Steps to Hefhill Park, great schools, shuls, all amenities. Rare to market! |
| Price | $2,790,000 |
| Taxes: | $11371.00 |
| Occupancy by: | Owner |
| Address: | 211 Franklin Aven , Vaughan, L4J 7L4, York |
| Directions/Cross Streets: | Atkinson / Centre |
| Rooms: | 9 |
| Rooms +: | 2 |
| Bedrooms: | 5 |
| Bedrooms +: | 1 |
| Family Room: | F |
| Basement: | Finished wit |
| Level/Floor | Room | Length(ft) | Width(ft) | Descriptions | |
| Room 1 | Ground | Family Ro | 12.6 | 20.89 | |
| Room 2 | Ground | Living Ro | 12.1 | 18.04 | |
| Room 3 | Ground | Office | 12.6 | 9.77 | |
| Room 4 | Ground | Kitchen | 13.19 | 14.76 | |
| Room 5 | Ground | Den | |||
| Room 6 | Second | Primary B | 12.89 | 24.3 | |
| Room 7 | Second | Bedroom 2 | 11.61 | 16.04 | |
| Room 8 | Second | Bedroom 3 | 12.69 | 15.91 | |
| Room 9 | Second | Bedroom 4 | 12.69 | 15.06 | |
| Room 10 | Second | Bedroom 5 | 12.89 | 12.07 |
| Washroom Type | No. of Pieces | Level |
| Washroom Type 1 | 4 | Second |
| Washroom Type 2 | 4 | Second |
| Washroom Type 3 | 2 | Ground |
| Washroom Type 4 | 3 | Second |
| Washroom Type 5 | 3 | Basement |
| Total Area: | 0.00 |
| Property Type: | Detached |
| Style: | 2-Storey |
| Exterior: | Brick |
| Garage Type: | Attached |
| (Parking/)Drive: | Circular D |
| Drive Parking Spaces: | 3 |
| Park #1 | |
| Parking Type: | Circular D |
| Park #2 | |
| Parking Type: | Circular D |
| Pool: | None |
| Property Features: | Ravine |
| CAC Included: | N |
| Water Included: | N |
| Cabel TV Included: | N |
| Common Elements Included: | N |
| Heat Included: | N |
| Parking Included: | N |
| Condo Tax Included: | N |
| Building Insurance Included: | N |
| Fireplace/Stove: | Y |
| Heat Type: | Forced Air |
| Central Air Conditioning: | Central Air |
| Central Vac: | N |
| Laundry Level: | Syste |
| Ensuite Laundry: | F |
| Elevator Lift: | False |
| Sewers: | Sewer |
$
%
Years
This calculator is for demonstration purposes only. Always consult a professional
financial advisor before making personal financial decisions.
| Although the information displayed is believed to be accurate, no warranties or representations are made of any kind. |
| FOREST HILL REAL ESTATE INC. |
|
|

Ram Rajendram
Broker
Dir:
(416) 737-7700
Bus:
(416) 733-2666
Fax:
(416) 733-7780
| Book Showing | Email a Friend |
Jump To:
At a Glance:
| Type: | Freehold - Detached |
| Area: | York |
| Municipality: | Vaughan |
| Neighbourhood: | Crestwood-Springfarm-Yorkhill |
| Style: | 2-Storey |
| Tax: | $11,371 |
| Beds: | 5+1 |
| Baths: | 5 |
| Fireplace: | Y |
| Pool: | None |
Locatin Map:
Payment Calculator:

