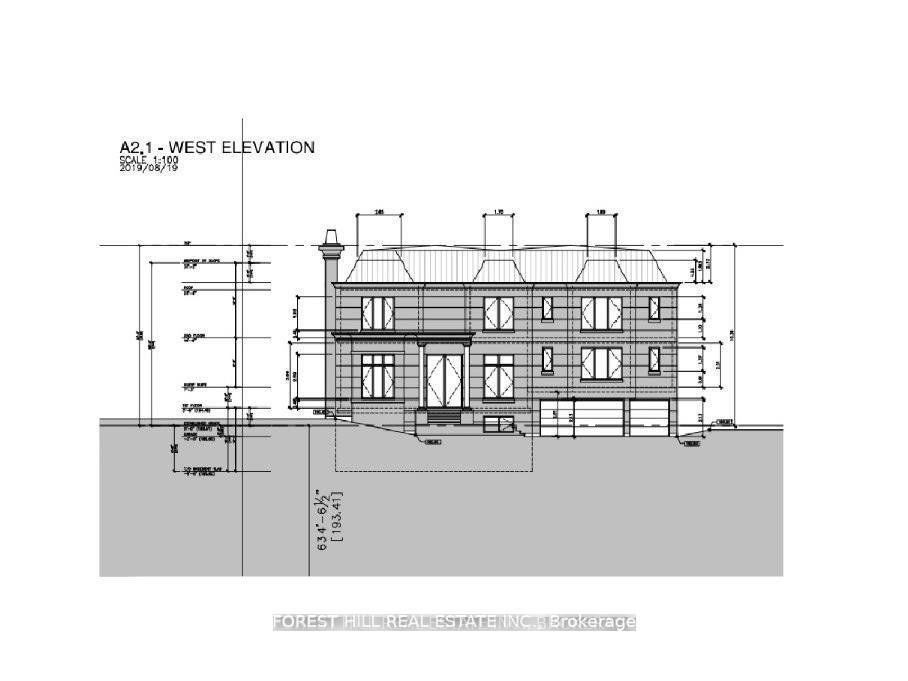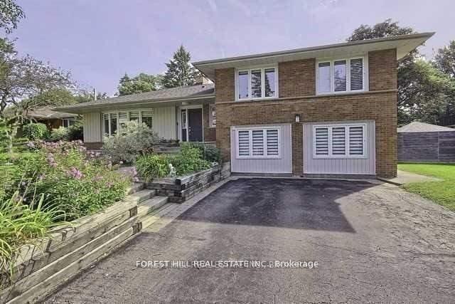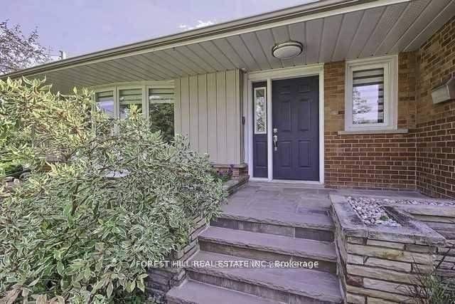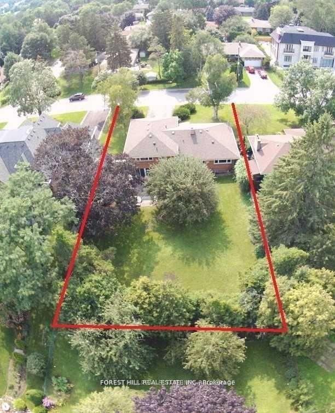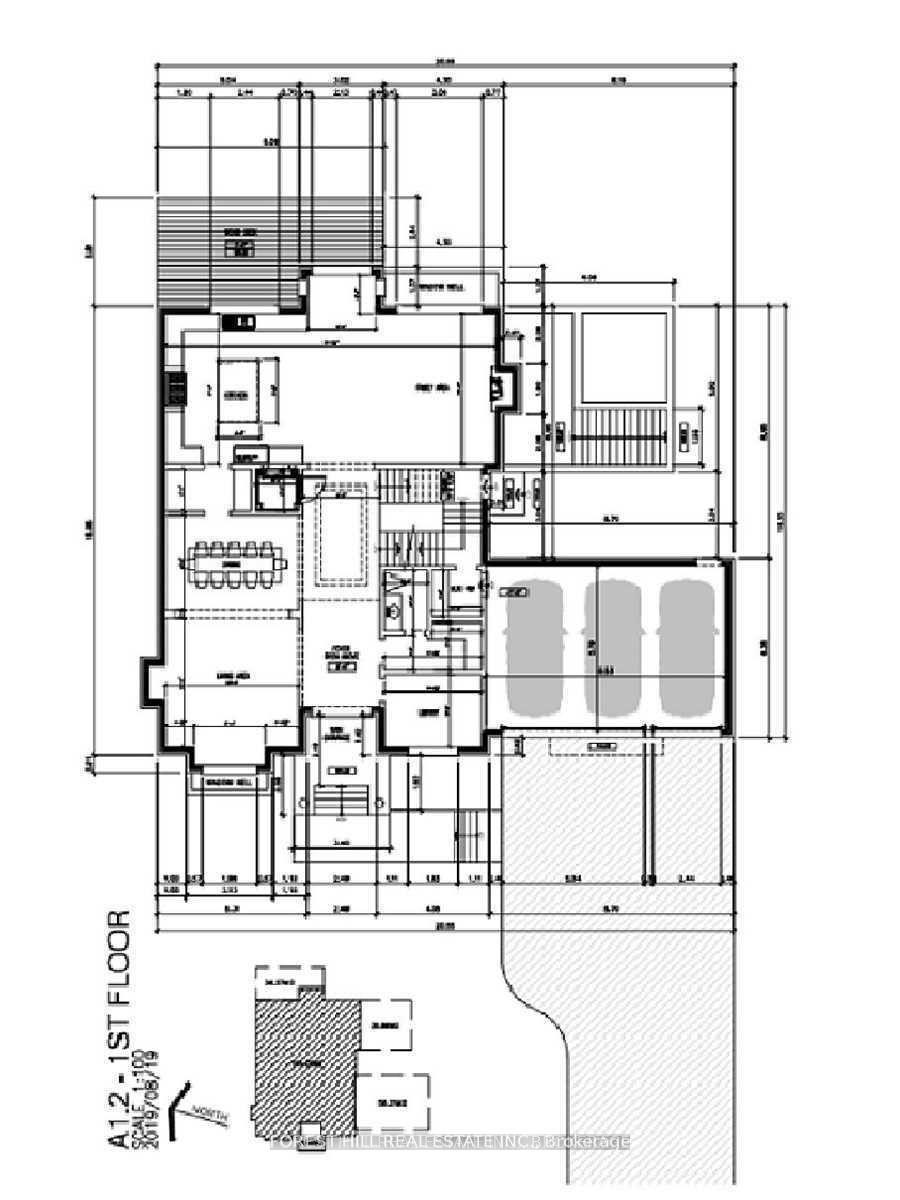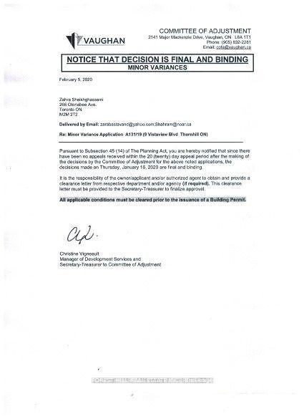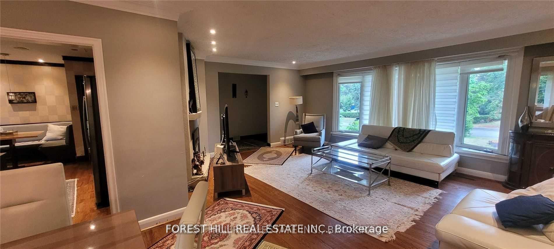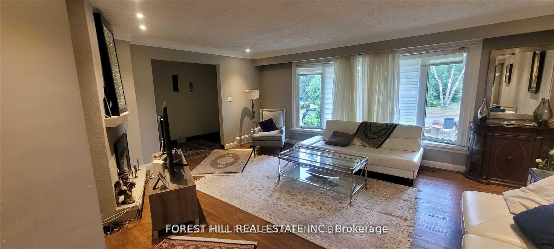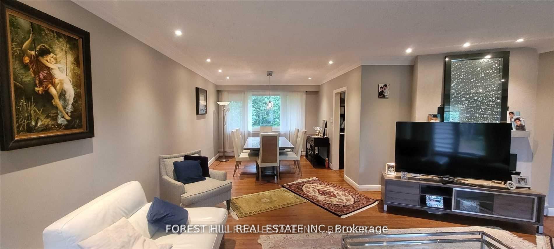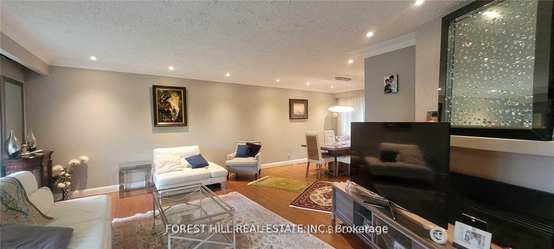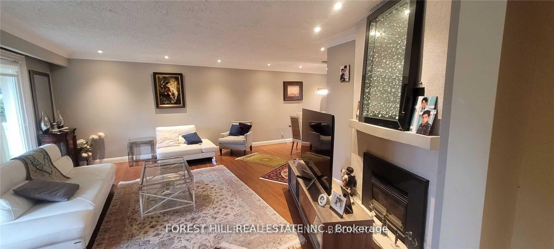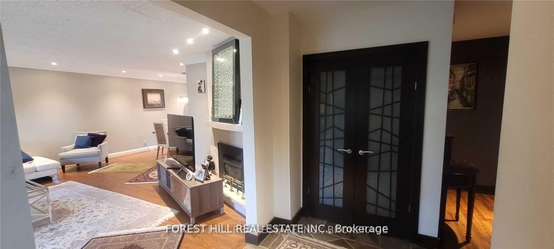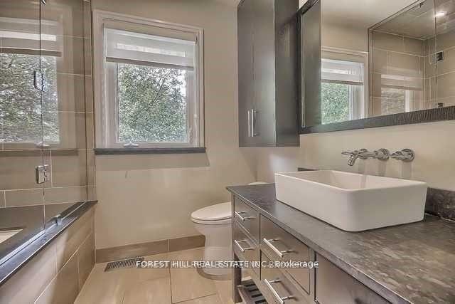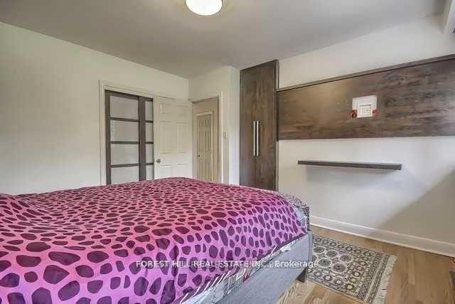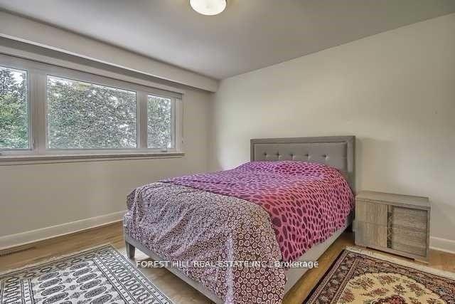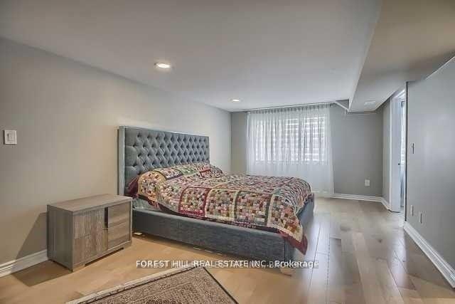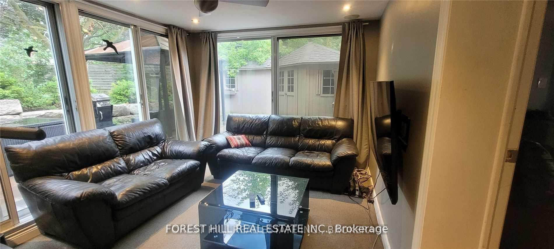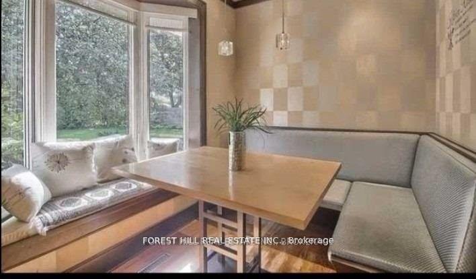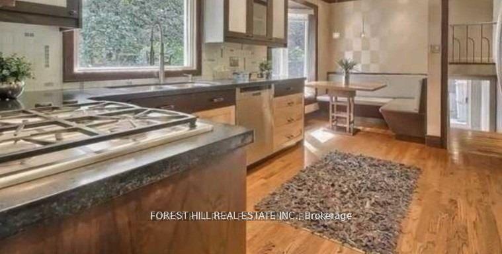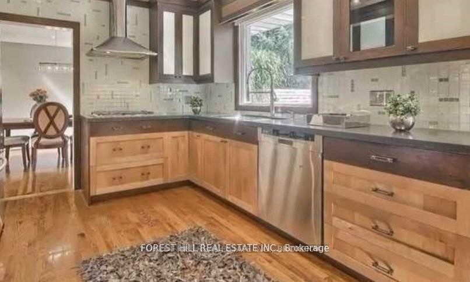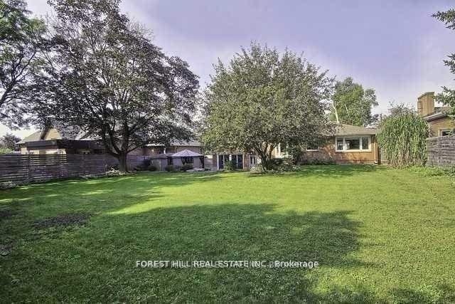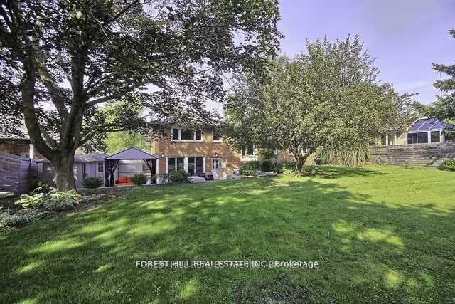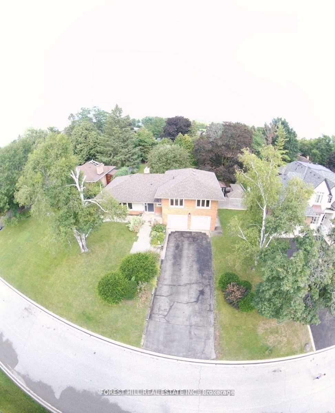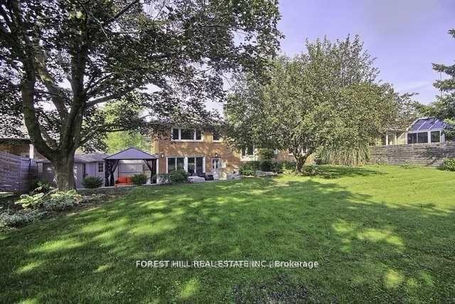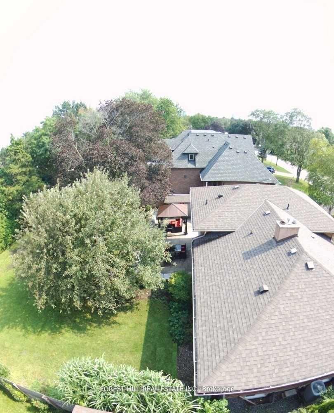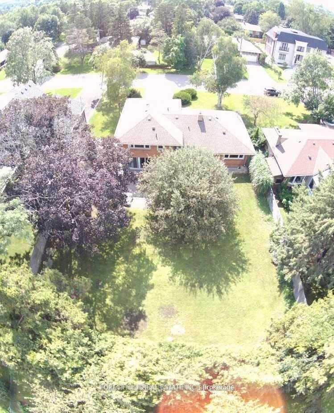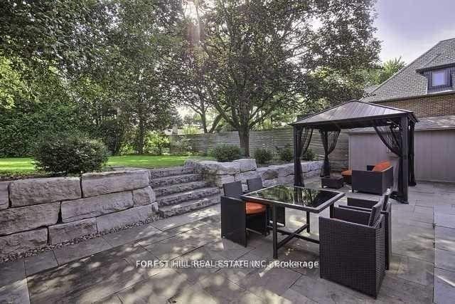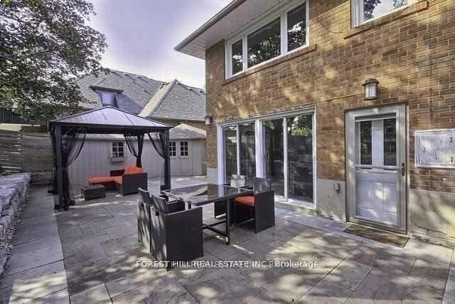Available - For Sale
Listing ID: N12023425
9 Vistaview Boul , Vaughan, L4J 2A5, York
| Prestigious 'Uplands' Area, Huge 80.45 X 143 Ft. Mature Lot. Golf & Ski Hills, Easy Access To Yonge Hwy 407, Hwy 7 & Shopping. Bright Open Concept, Living/Dining Room. Renovated Bathrooms. Stunning Sunroom/Solarium With Large Windows Overlooking Patio With Extensive Stone Work. Live Now Build Later With Coa Approved Plan For Construction Of 5600 Sqft New Home Not Including The Basement. Permits Can Be Obtained Within Few Weeks. |
| Price | $2,399,000 |
| Taxes: | $9601.26 |
| Occupancy by: | Owner |
| Address: | 9 Vistaview Boul , Vaughan, L4J 2A5, York |
| Directions/Cross Streets: | Yonge Street /Uplands |
| Rooms: | 8 |
| Rooms +: | 1 |
| Bedrooms: | 3 |
| Bedrooms +: | 1 |
| Family Room: | F |
| Basement: | Finished |
| Level/Floor | Room | Length(ft) | Width(ft) | Descriptions | |
| Room 1 | Main | Living Ro | 19.25 | 14.76 | Hardwood Floor, Gas Fireplace |
| Room 2 | Main | Dining Ro | 11.15 | 11.02 | Hardwood Floor, L-Shaped Room |
| Room 3 | Main | Kitchen | 10.82 | 10.82 | Hardwood Floor, Stainless Steel Appl |
| Room 4 | Main | Breakfast | 7.45 | 7.22 | Hardwood Floor, Pot Lights |
| Room 5 | Upper | Bedroom 2 | 12.79 | 11.81 | Hardwood Floor, His and Hers Closets |
| Room 6 | Upper | Bedroom 3 | 15.25 | 10.5 | Hardwood Floor, Closet |
| Room 7 | Upper | Bedroom 4 | 11.74 | 9.51 | Hardwood Floor, Closet |
| Room 8 | Lower | Primary B | 19.68 | 11.41 | Walk-In Closet(s), 3 Pc Ensuite |
| Room 9 | Lower | Sunroom | 13.12 | 10.04 | W/O To Patio, Pot Lights |
| Room 10 | Basement | Recreatio | 28.37 | 11.81 | Laminate, Pot Lights |
| Washroom Type | No. of Pieces | Level |
| Washroom Type 1 | 2 | |
| Washroom Type 2 | 3 | |
| Washroom Type 3 | 4 | |
| Washroom Type 4 | 0 | |
| Washroom Type 5 | 0 |
| Total Area: | 0.00 |
| Property Type: | Detached |
| Style: | Sidesplit 4 |
| Exterior: | Brick |
| Garage Type: | None |
| (Parking/)Drive: | Private Do |
| Drive Parking Spaces: | 4 |
| Park #1 | |
| Parking Type: | Private Do |
| Park #2 | |
| Parking Type: | Private Do |
| Pool: | None |
| Other Structures: | Garden Shed |
| Approximatly Square Footage: | 1500-2000 |
| CAC Included: | N |
| Water Included: | N |
| Cabel TV Included: | N |
| Common Elements Included: | N |
| Heat Included: | N |
| Parking Included: | N |
| Condo Tax Included: | N |
| Building Insurance Included: | N |
| Fireplace/Stove: | Y |
| Heat Type: | Forced Air |
| Central Air Conditioning: | Central Air |
| Central Vac: | N |
| Laundry Level: | Syste |
| Ensuite Laundry: | F |
| Sewers: | Sewer |
$
%
Years
This calculator is for demonstration purposes only. Always consult a professional
financial advisor before making personal financial decisions.
| Although the information displayed is believed to be accurate, no warranties or representations are made of any kind. |
| FOREST HILL REAL ESTATE INC. |
|
|

Ram Rajendram
Broker
Dir:
(416) 737-7700
Bus:
(416) 733-2666
Fax:
(416) 733-7780
| Book Showing | Email a Friend |
Jump To:
At a Glance:
| Type: | Freehold - Detached |
| Area: | York |
| Municipality: | Vaughan |
| Neighbourhood: | Uplands |
| Style: | Sidesplit 4 |
| Tax: | $9,601.26 |
| Beds: | 3+1 |
| Baths: | 3 |
| Fireplace: | Y |
| Pool: | None |
Locatin Map:
Payment Calculator:

