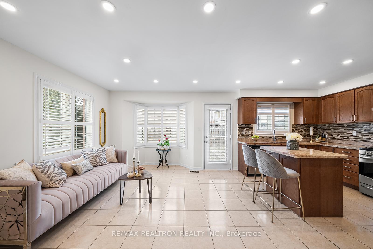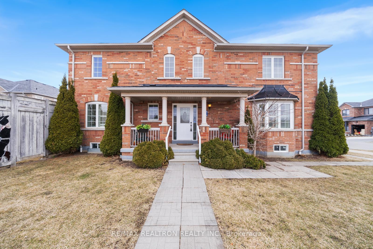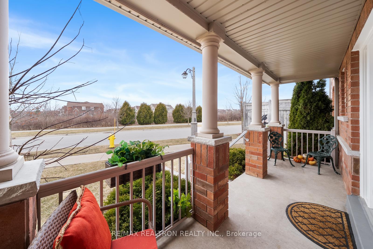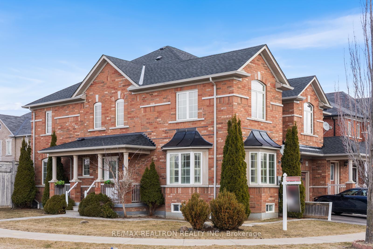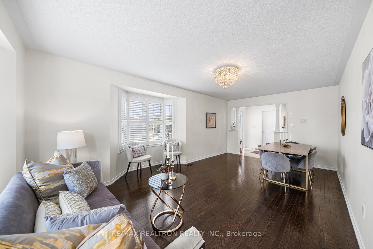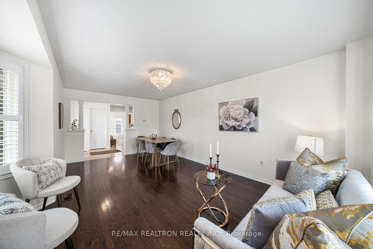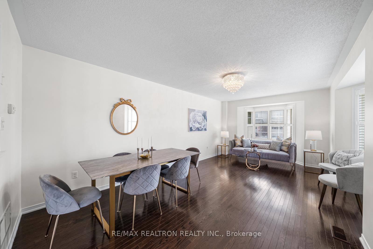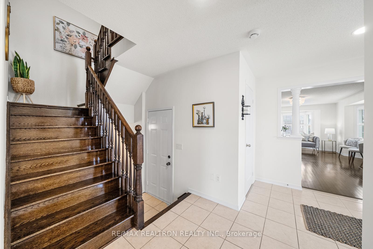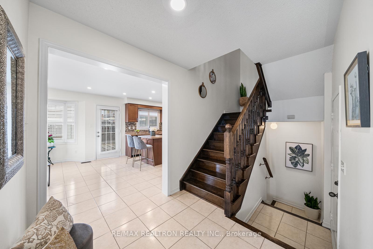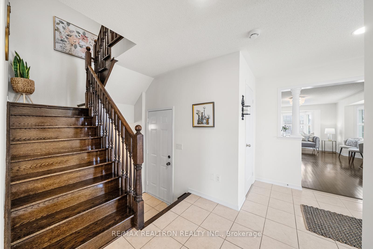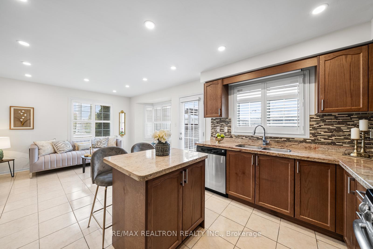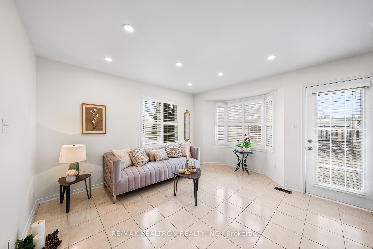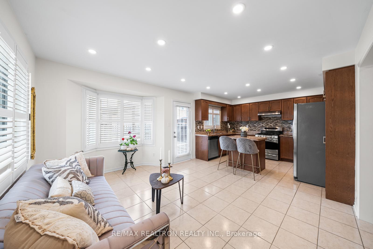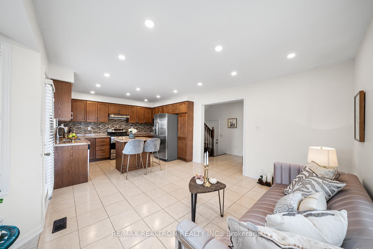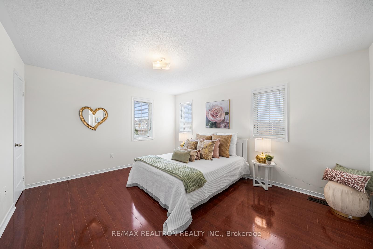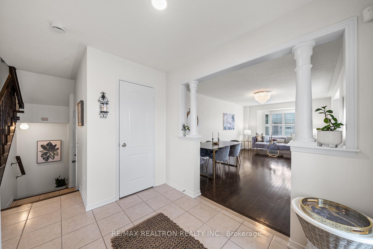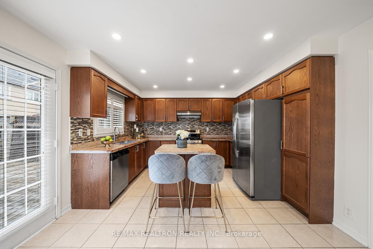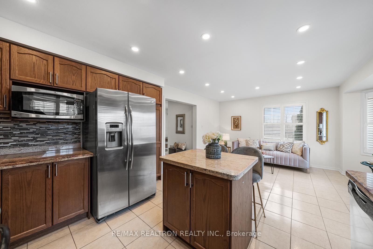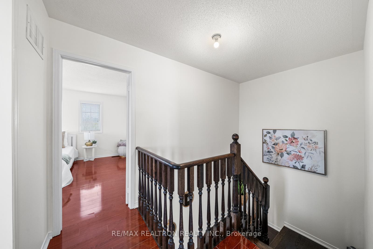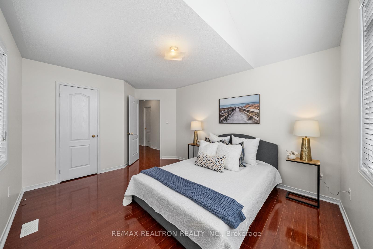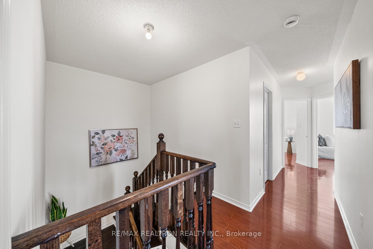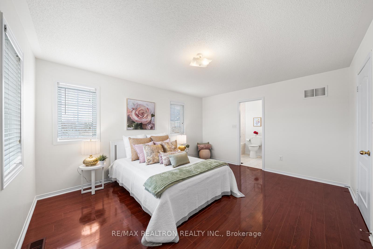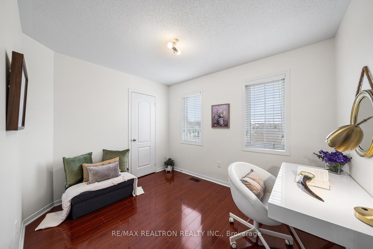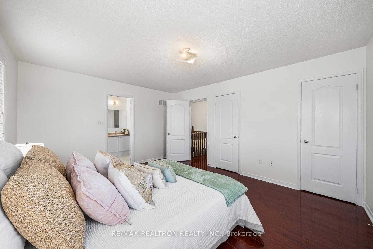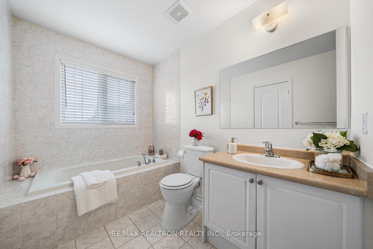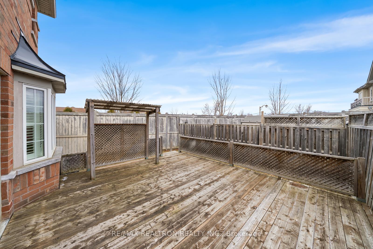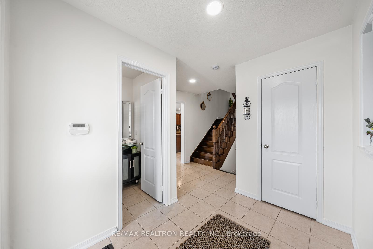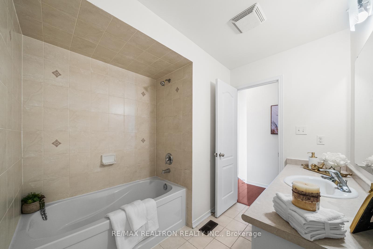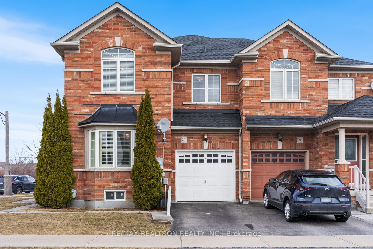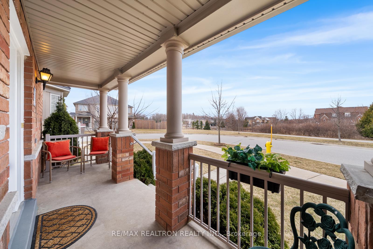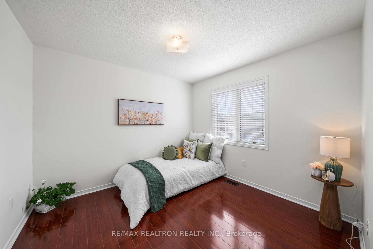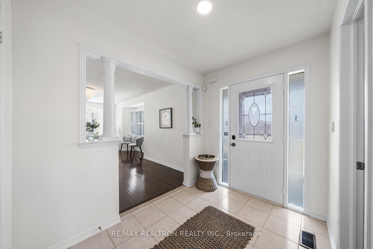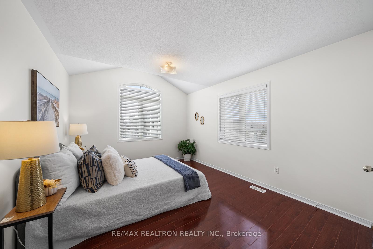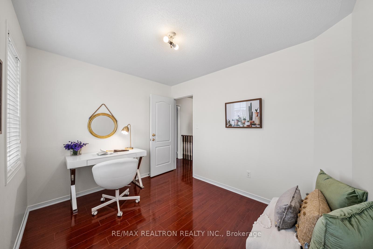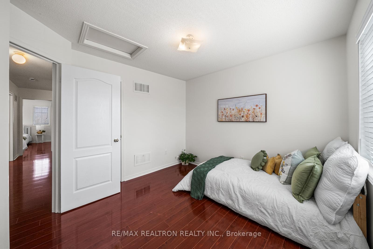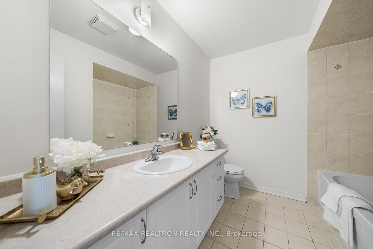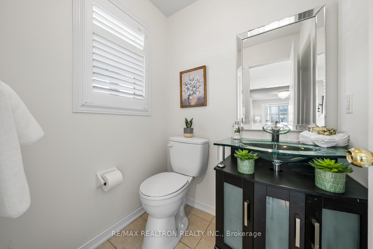Available - For Sale
Listing ID: N12046324
201 Cabin Trail Cres , Whitchurch-Stouffville, L4A 0X6, York
| Welcome to 201 Cabin Trail Crescent. Absolutely Gorgeous & Spacious 4 bedroom Semi-Detached Family Home Conveniently Located in the heart of Stouffville Close To All Amenities top-rated schools, French immersion & Catholic school parks, libraries, shopping (Walmart, Canadian Tire, No Frills), dining, coffee shops. This lovely home is filled with natural light, thanks to its numerous windows and elegant California shutters. The bright and airy living room, sunlit kitchen, and inviting family room with a breakfast area all create a warm and welcoming atmosphere. Step outside to a beautiful backyard deck, perfect for entertaining. The spacious primary bedroom with his-and-hers closets boasts a luxurious 4-piece ensuite, where you can relax with a soothing soak in the tub with the separate shower. The spacious second bedroom is exceptionally large and bright.Enjoy direct garage access and an unobstructed front view. Don't miss this opportunity. |
| Price | $888,888 |
| Taxes: | $4691.12 |
| Occupancy by: | Vacant |
| Address: | 201 Cabin Trail Cres , Whitchurch-Stouffville, L4A 0X6, York |
| Directions/Cross Streets: | Hoover Park & Ninth Line |
| Rooms: | 8 |
| Bedrooms: | 4 |
| Bedrooms +: | 0 |
| Family Room: | T |
| Basement: | Unfinished |
| Level/Floor | Room | Length(ft) | Width(ft) | Descriptions | |
| Room 1 | Flat | Living Ro | 20.01 | 11.55 | California Shutters, Combined w/Dining, Hardwood Floor |
| Room 2 | Flat | Dining Ro | 20.01 | 11.55 | California Shutters, Combined w/Living, Hardwood Floor |
| Room 3 | Flat | Family Ro | 15.71 | 10.07 | California Shutters, W/O To Yard, Combined w/Kitchen |
| Room 4 | Second | Primary B | 14.99 | 13.64 | 4 Pc Ensuite, His and Hers Closets, Hardwood Floor |
| Room 5 | Second | Bedroom 2 | 14.89 | 11.55 | B/I Closet, Hardwood Floor, California Shutters |
| Room 6 | Second | Bedroom 3 | 11.64 | 10 | B/I Closet, Hardwood Floor, California Shutters |
| Room 7 | Second | Bedroom 4 | 10.99 | 9.18 | B/I Closet, Hardwood Floor, California Shutters |
| Washroom Type | No. of Pieces | Level |
| Washroom Type 1 | 2 | Ground |
| Washroom Type 2 | 4 | Second |
| Washroom Type 3 | 4 | Second |
| Washroom Type 4 | 0 | |
| Washroom Type 5 | 0 |
| Total Area: | 0.00 |
| Approximatly Age: | 6-15 |
| Property Type: | Semi-Detached |
| Style: | 2-Storey |
| Exterior: | Brick |
| Garage Type: | Built-In |
| (Parking/)Drive: | Private |
| Drive Parking Spaces: | 1 |
| Park #1 | |
| Parking Type: | Private |
| Park #2 | |
| Parking Type: | Private |
| Pool: | None |
| Approximatly Age: | 6-15 |
| Approximatly Square Footage: | 1500-2000 |
| CAC Included: | N |
| Water Included: | N |
| Cabel TV Included: | N |
| Common Elements Included: | N |
| Heat Included: | N |
| Parking Included: | N |
| Condo Tax Included: | N |
| Building Insurance Included: | N |
| Fireplace/Stove: | N |
| Heat Type: | Forced Air |
| Central Air Conditioning: | Central Air |
| Central Vac: | N |
| Laundry Level: | Syste |
| Ensuite Laundry: | F |
| Sewers: | Sewer |
$
%
Years
This calculator is for demonstration purposes only. Always consult a professional
financial advisor before making personal financial decisions.
| Although the information displayed is believed to be accurate, no warranties or representations are made of any kind. |
| RE/MAX REALTRON REALTY INC. |
|
|

Ram Rajendram
Broker
Dir:
(416) 737-7700
Bus:
(416) 733-2666
Fax:
(416) 733-7780
| Virtual Tour | Book Showing | Email a Friend |
Jump To:
At a Glance:
| Type: | Freehold - Semi-Detached |
| Area: | York |
| Municipality: | Whitchurch-Stouffville |
| Neighbourhood: | Stouffville |
| Style: | 2-Storey |
| Approximate Age: | 6-15 |
| Tax: | $4,691.12 |
| Beds: | 4 |
| Baths: | 3 |
| Fireplace: | N |
| Pool: | None |
Locatin Map:
Payment Calculator:

