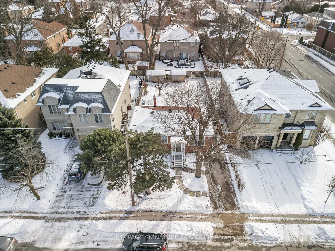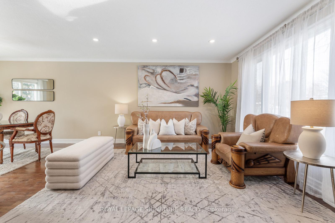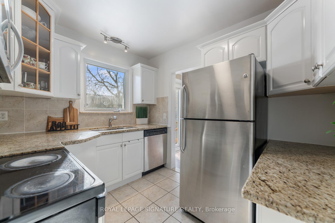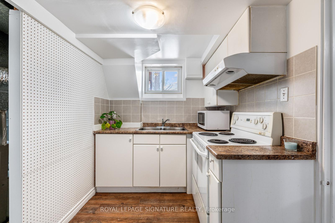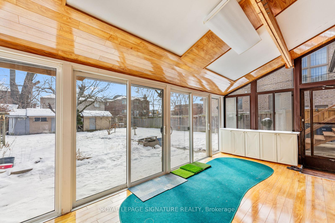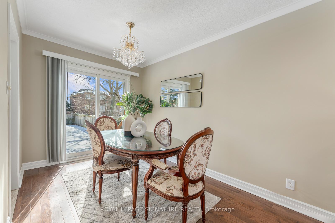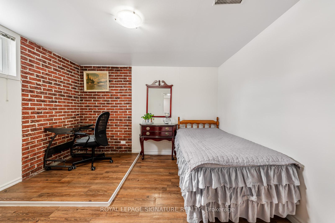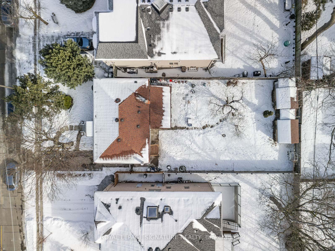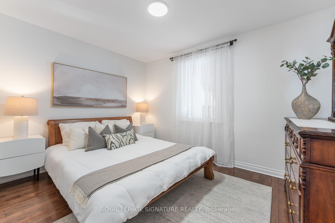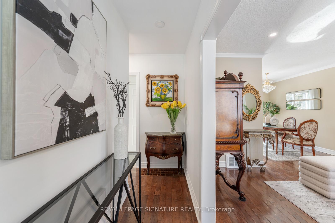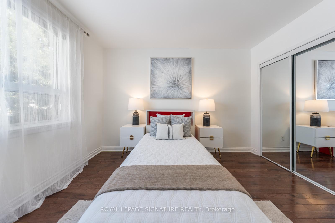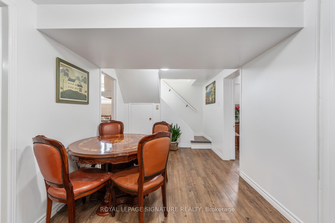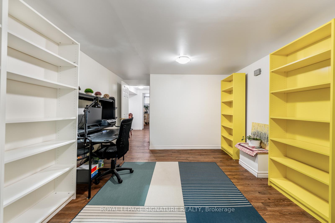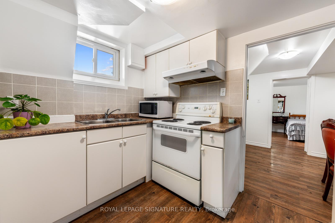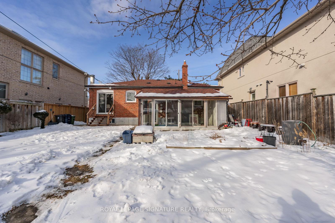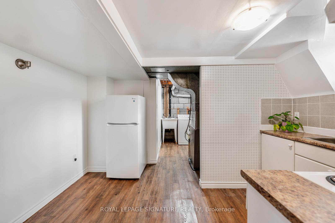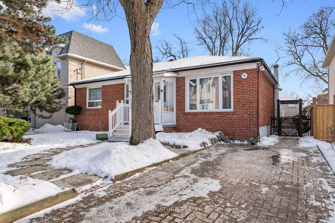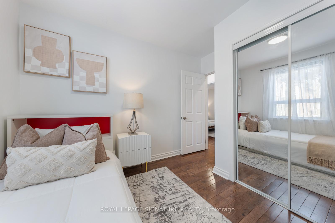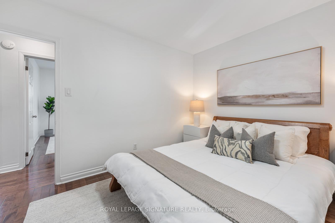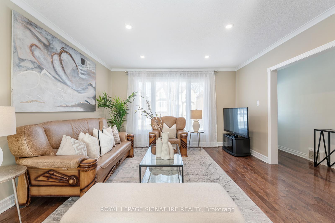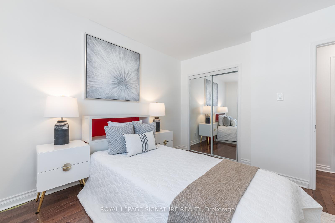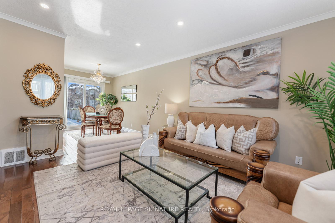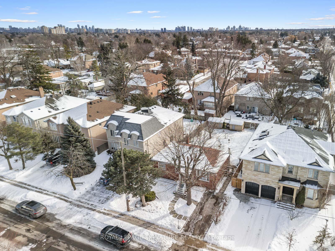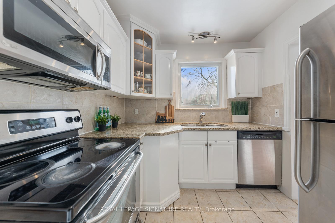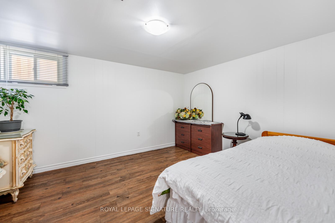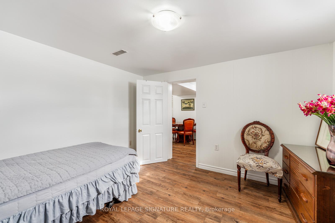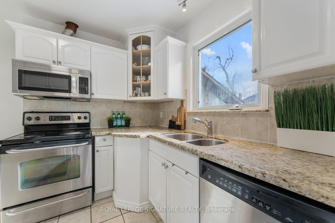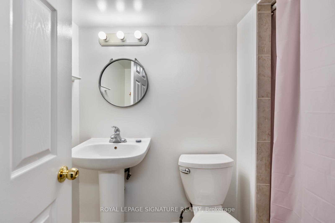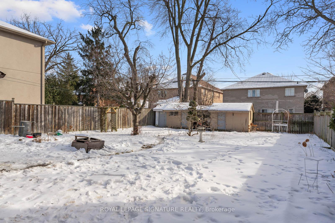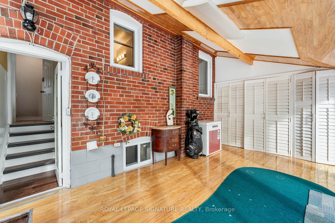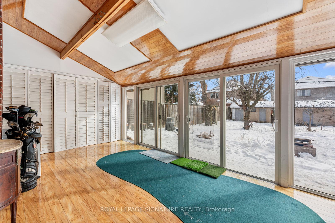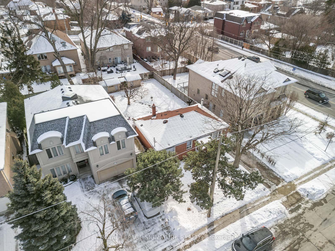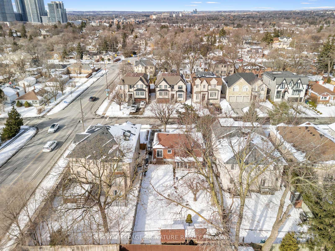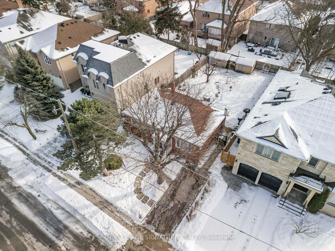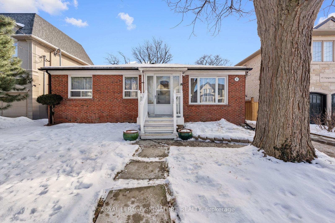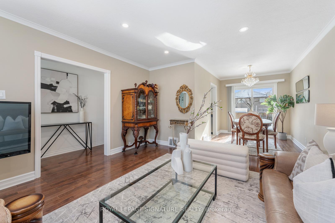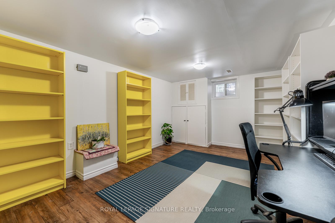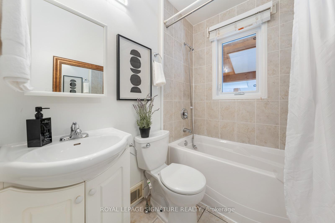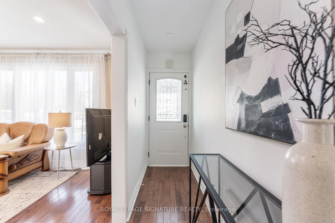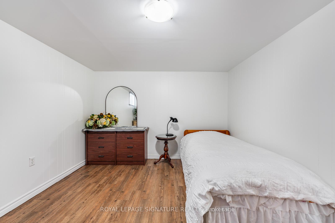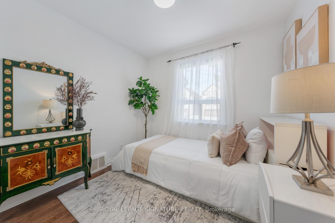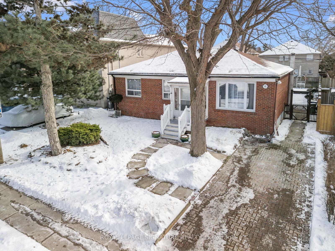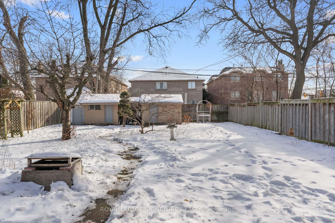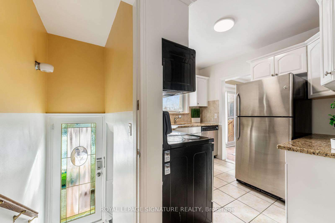Available - For Sale
Listing ID: C11965744
83 Nipigon Aven , Toronto, M2M 2W3, Toronto
| Welcome to an incredible opportunity in one of the city's most prestigious and sought-after neighborhoods, surrounded by luxury, multi-million dollar homes and only minutes to the TTC. This well-maintained 3-bedroom bungalow in the heart of Willowdale is situated on an expansive 50 x 122.5 lot making it an ideal property to live in, renovate, or build your custom dream home.Step inside to discover a bright and spacious open-concept living and dining area, with hardwood flooring and crown moldings! The large walk-out to the backyard seamlessly blends indoor and outdoor living, allowing you to enjoy the large and private backyard which also includes 2 large garden sheds! Adding to the homes charm is a sun-filled, versatile sunroom, an ideal space for relaxation, a home office, or a cozy reading nook. Large windows flood the space with natural light, creating a peaceful retreat in every season.The fully finished basement is a standout feature, offering a separate entrance, second kitchen, full washroom, and three additional bedrooms. Whether you're looking for an in-law suite, private guest space, or a potential income-generating rental unit, this lower level provides incredible flexibility and value.This property presents a rare chance to secure a premium lot in a community known for its high-end homes, excellent schools, and convenient access to amenities, parks, and transit. Whether youre a builder, investor, or a family looking for a home with great potential, this is a fantastic opportunity to make your vision a reality. |
| Price | $1,749,000 |
| Taxes: | $7260.00 |
| Occupancy by: | Owner |
| Address: | 83 Nipigon Aven , Toronto, M2M 2W3, Toronto |
| Directions/Cross Streets: | Yonge St & Steeles Ave |
| Rooms: | 7 |
| Rooms +: | 4 |
| Bedrooms: | 3 |
| Bedrooms +: | 3 |
| Family Room: | F |
| Basement: | Finished, Separate Ent |
| Level/Floor | Room | Length(ft) | Width(ft) | Descriptions | |
| Room 1 | Main | Living Ro | 13.78 | 13.12 | Picture Window, Crown Moulding, LED Lighting |
| Room 2 | Main | Dining Ro | 10.5 | 6.56 | Crown Moulding, W/O To Yard, Hardwood Floor |
| Room 3 | Main | Kitchen | 9.51 | 8.2 | Stainless Steel Appl, Tile Floor, Large Window |
| Room 4 | Main | Sunroom | 17.71 | 9.84 | Window Floor to Ceil, Laminate, W/O To Yard |
| Room 5 | Main | Primary B | 12.14 | 9.84 | Hardwood Floor, LED Lighting, Large Window |
| Room 6 | Main | Bedroom 2 | 12.14 | 11.15 | Hardwood Floor, LED Lighting, Large Window |
| Room 7 | Main | Bedroom 3 | 12.3 | 9.51 | Hardwood Floor, LED Lighting, Large Window |
| Room 8 | Basement | Bedroom | 10.99 | 10.66 | Laminate, Above Grade Window |
| Room 9 | Basement | Bedroom | 12.46 | 10.82 | Laminate, Above Grade Window |
| Room 10 | Basement | Bedroom | 14.76 | 11.15 | Laminate, Above Grade Window |
| Room 11 | Basement | Kitchen | 12.14 | 9.84 | Laminate, Above Grade Window, Ceramic Backsplash |
| Room 12 | Basement | Laundry | 8.04 | 4.92 | Laundry Sink, Laminate |
| Room 13 | Basement | Recreatio | 13.12 | 8.36 | Laminate, LED Lighting |
| Washroom Type | No. of Pieces | Level |
| Washroom Type 1 | 3 | Basement |
| Washroom Type 2 | 4 | Main |
| Washroom Type 3 | 0 | |
| Washroom Type 4 | 0 | |
| Washroom Type 5 | 0 | |
| Washroom Type 6 | 3 | Basement |
| Washroom Type 7 | 4 | Main |
| Washroom Type 8 | 0 | |
| Washroom Type 9 | 0 | |
| Washroom Type 10 | 0 |
| Total Area: | 0.00 |
| Property Type: | Detached |
| Style: | Bungalow |
| Exterior: | Brick |
| Garage Type: | None |
| (Parking/)Drive: | Private |
| Drive Parking Spaces: | 2 |
| Park #1 | |
| Parking Type: | Private |
| Park #2 | |
| Parking Type: | Private |
| Pool: | None |
| Other Structures: | Garden Shed, F |
| Property Features: | Wooded/Treed, Park |
| CAC Included: | N |
| Water Included: | N |
| Cabel TV Included: | N |
| Common Elements Included: | N |
| Heat Included: | N |
| Parking Included: | N |
| Condo Tax Included: | N |
| Building Insurance Included: | N |
| Fireplace/Stove: | N |
| Heat Type: | Forced Air |
| Central Air Conditioning: | Central Air |
| Central Vac: | N |
| Laundry Level: | Syste |
| Ensuite Laundry: | F |
| Sewers: | Sewer |
$
%
Years
This calculator is for demonstration purposes only. Always consult a professional
financial advisor before making personal financial decisions.
| Although the information displayed is believed to be accurate, no warranties or representations are made of any kind. |
| ROYAL LEPAGE SIGNATURE REALTY |
|
|

Ram Rajendram
Broker
Dir:
(416) 737-7700
Bus:
(416) 733-2666
Fax:
(416) 733-7780
| Virtual Tour | Book Showing | Email a Friend |
Jump To:
At a Glance:
| Type: | Freehold - Detached |
| Area: | Toronto |
| Municipality: | Toronto C14 |
| Neighbourhood: | Newtonbrook East |
| Style: | Bungalow |
| Tax: | $7,260 |
| Beds: | 3+3 |
| Baths: | 2 |
| Fireplace: | N |
| Pool: | None |
Locatin Map:
Payment Calculator:

