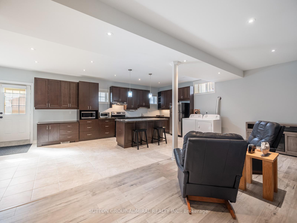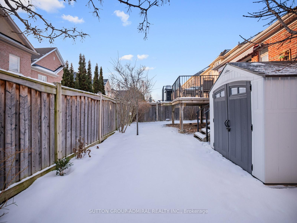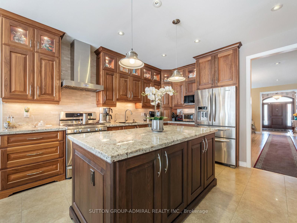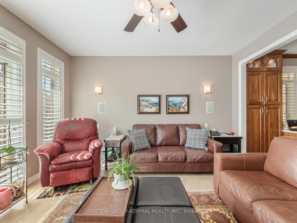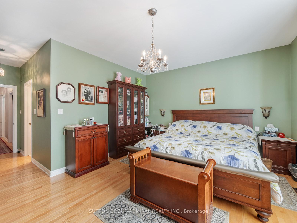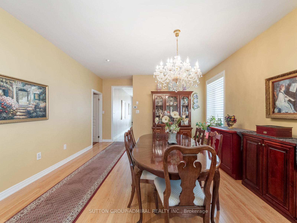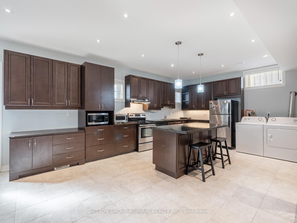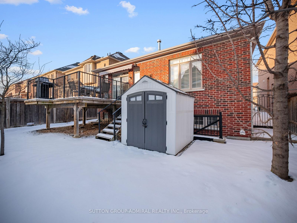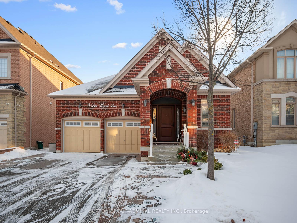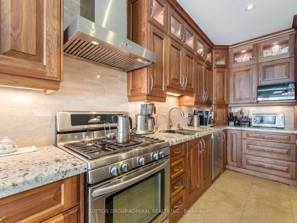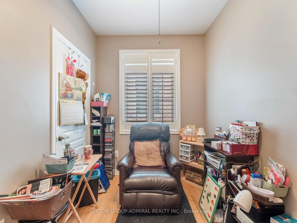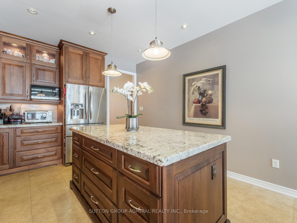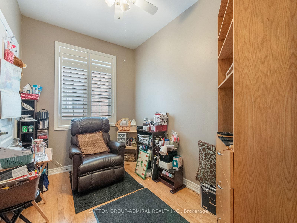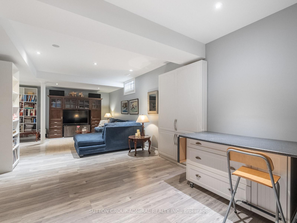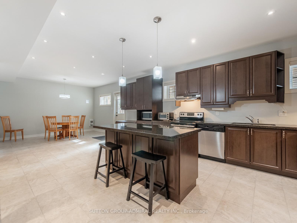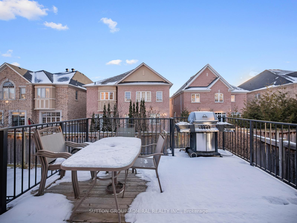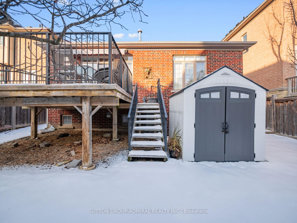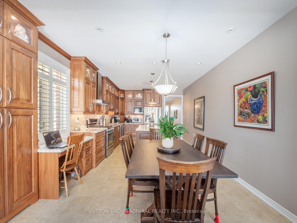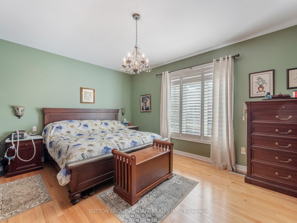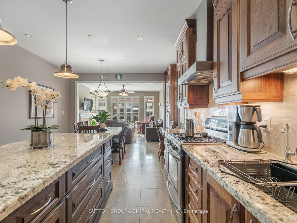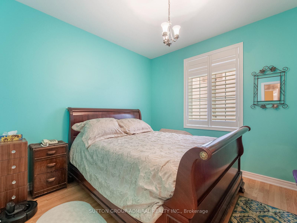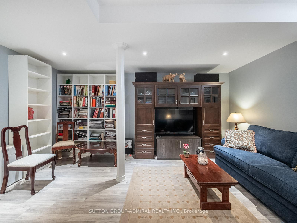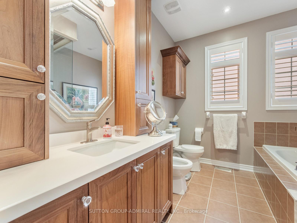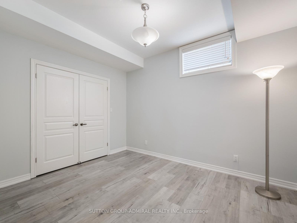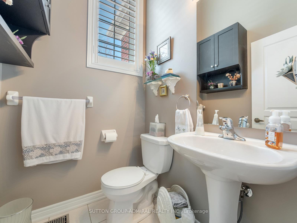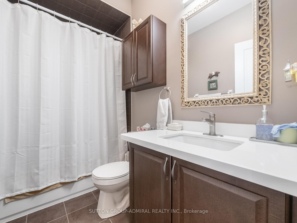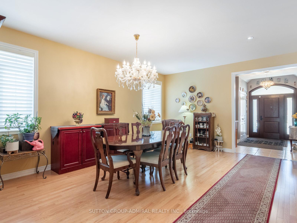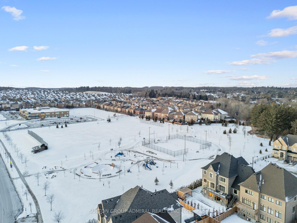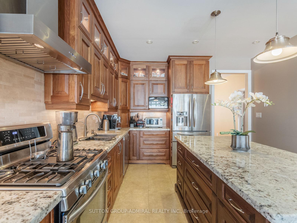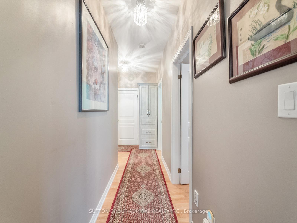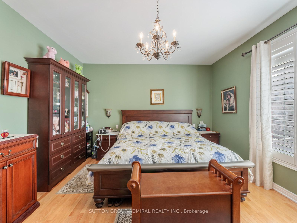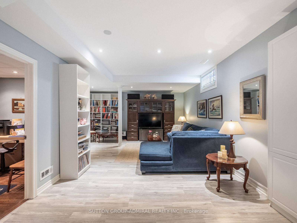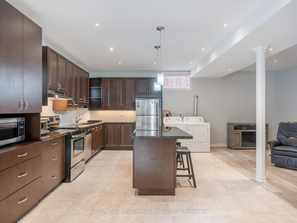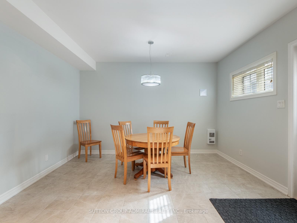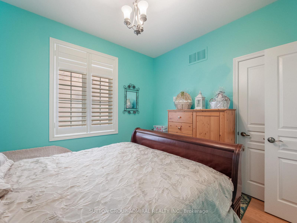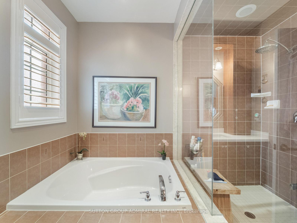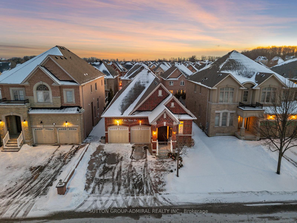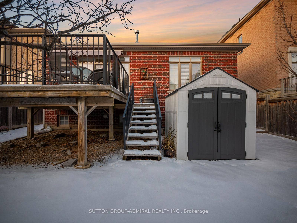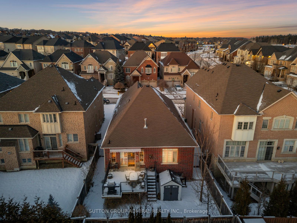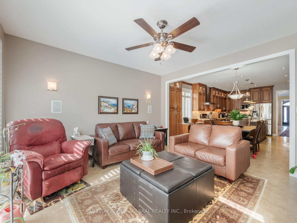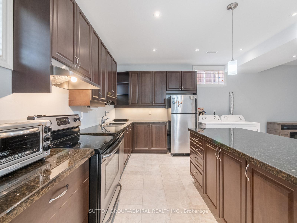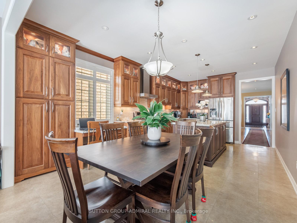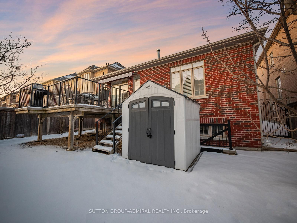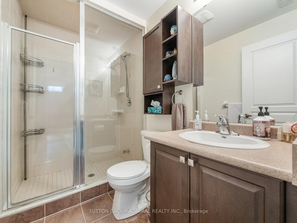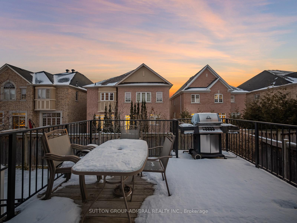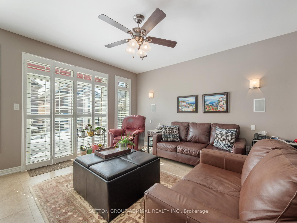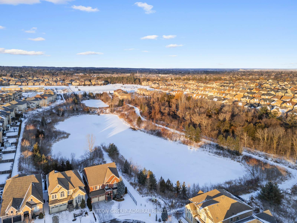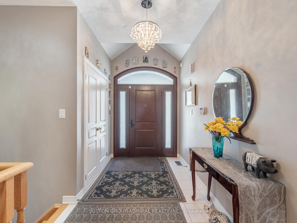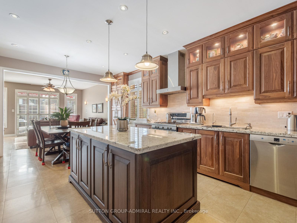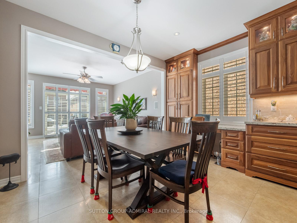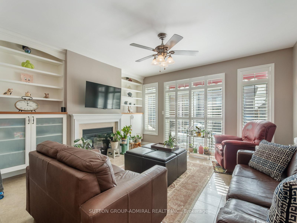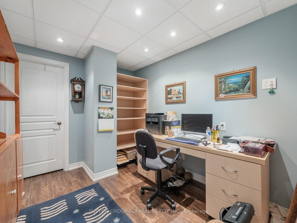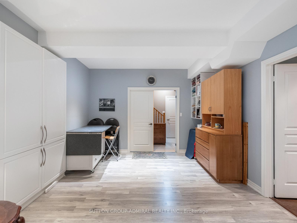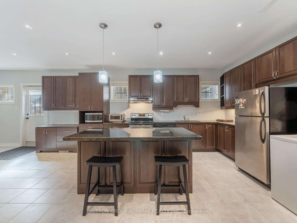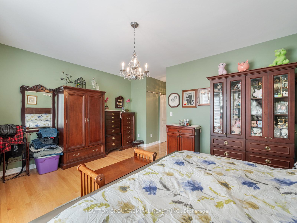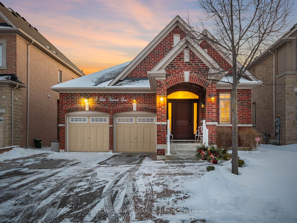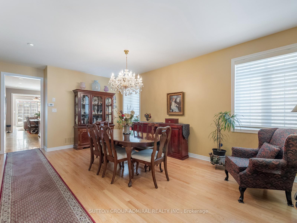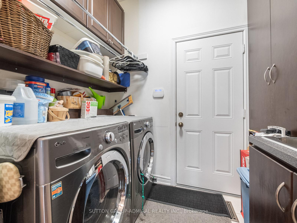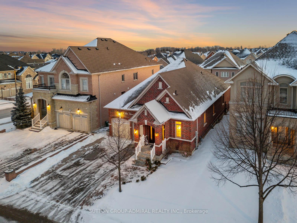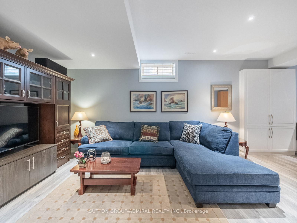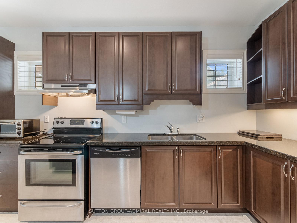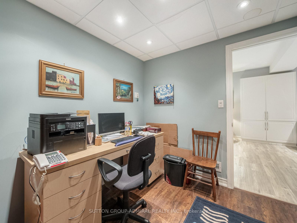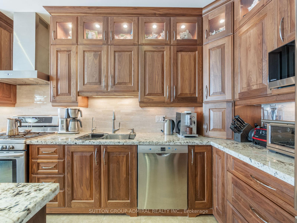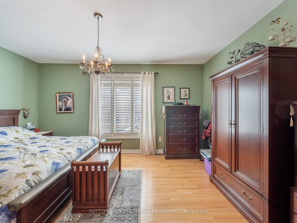Available - For Sale
Listing ID: N11999715
8 Little Hannah Lane , Vaughan, L6A 0E3, York
| Nestled in between trails, parks and ponds, 8 Little Hannah Lane welcomes you inside to a 3+1 bed, 4 bath bungalow with a fully-equipped 1-bed basement apartment built by Fernbrook Homes in Patterson! Step into the main floor with over 3,500 sqft. of living space featuring a spacious, open concept living and dining room, perfect for entertaining. Expansive Walnut kitchen with a huge island, ample storage, a pantry, and granite countertops complemented by stunning stone backsplash. Open concept kitchen and family room boast porcelain tile flooring, a cozy electric fireplace, and custom cabinets on either side for more storage solutions and surround sound! Downstairs, the basement apartment offers a stylish island with granite countertops, plenty of storage, high ceilings, and large windows that allow for plenty of natural light, an electric fireplace, all stainless steel appliances and a separate entrance. Additional features include a cold cellar with shelves, a cedar closet, cupboards under the stairs, all window coverings, California shutters, gas BBQ hook up, backyard awning and a tool shed. Bonus!! Laundry rooms are conveniently located on both floors with a washer & dryer. This home is perfect for comfortable living with extra space and modern amenities. Minutes to Maple GO Station, Maple Downs Golf & Country Club, Eagles Nest Golf Club, Maple Nature Reserve, Mackenzie Health Hospital, dining, shopping, and entertainment at Eagles Landing Plaza and so much more! |
| Price | $1,988,800 |
| Taxes: | $7287.95 |
| Occupancy by: | Owner |
| Address: | 8 Little Hannah Lane , Vaughan, L6A 0E3, York |
| Acreage: | < .50 |
| Directions/Cross Streets: | Dufferin St & Teston Rd |
| Rooms: | 7 |
| Rooms +: | 4 |
| Bedrooms: | 3 |
| Bedrooms +: | 1 |
| Family Room: | T |
| Basement: | Separate Ent, Walk-Up |
| Level/Floor | Room | Length(ft) | Width(ft) | Descriptions | |
| Room 1 | Main | Foyer | 19.12 | 13.64 | Ceramic Floor, Large Closet, Cathedral Ceiling(s) |
| Room 2 | Main | Living Ro | 19.12 | 13.64 | Hardwood Floor, Combined w/Dining, Open Concept |
| Room 3 | Main | Dining Ro | 19.12 | 13.64 | Hardwood Floor, Combined w/Living, Wood Trim |
| Room 4 | Main | Kitchen | 19.48 | 12.37 | Centre Island, Stainless Steel Appl, Custom Backsplash |
| Room 5 | Main | Family Ro | 13.94 | 14.99 | Hardwood Floor, Gas Fireplace, W/O To Balcony |
| Room 6 | Main | Primary B | 13.05 | 16.63 | Hardwood Floor, 5 Pc Ensuite, Walk-In Closet(s) |
| Room 7 | Main | Bedroom 2 | 10.99 | 10 | Hardwood Floor, California Shutters, Closet |
| Room 8 | Main | Bedroom 3 | 6.99 | 10 | Hardwood Floor, California Shutters, Ceiling Fan(s) |
| Room 9 | Basement | Living Ro | 22.73 | 30.83 | Laminate, Combined w/Dining, Electric Fireplace |
| Room 10 | Basement | Dining Ro | 22.73 | 30.83 | Laminate, Combined w/Living, Open Concept |
| Room 11 | Basement | Kitchen | 22.73 | 30.83 | Ceramic Floor, Centre Island, Stainless Steel Appl |
| Room 12 | Basement | Bedroom | 14.56 | 9.68 | Laminate, Cedar Closet(s), Above Grade Window |
| Washroom Type | No. of Pieces | Level |
| Washroom Type 1 | 2 | Main |
| Washroom Type 2 | 4 | Main |
| Washroom Type 3 | 5 | Main |
| Washroom Type 4 | 3 | Basement |
| Washroom Type 5 | 0 |
| Total Area: | 0.00 |
| Property Type: | Detached |
| Style: | Bungalow |
| Exterior: | Brick |
| Garage Type: | Built-In |
| (Parking/)Drive: | Private Do |
| Drive Parking Spaces: | 4 |
| Park #1 | |
| Parking Type: | Private Do |
| Park #2 | |
| Parking Type: | Private Do |
| Pool: | None |
| Approximatly Square Footage: | 3500-5000 |
| Property Features: | Hospital, Lake/Pond |
| CAC Included: | N |
| Water Included: | N |
| Cabel TV Included: | N |
| Common Elements Included: | N |
| Heat Included: | N |
| Parking Included: | N |
| Condo Tax Included: | N |
| Building Insurance Included: | N |
| Fireplace/Stove: | Y |
| Heat Type: | Forced Air |
| Central Air Conditioning: | Central Air |
| Central Vac: | N |
| Laundry Level: | Syste |
| Ensuite Laundry: | F |
| Sewers: | Sewer |
$
%
Years
This calculator is for demonstration purposes only. Always consult a professional
financial advisor before making personal financial decisions.
| Although the information displayed is believed to be accurate, no warranties or representations are made of any kind. |
| SUTTON GROUP-ADMIRAL REALTY INC. |
|
|

Ram Rajendram
Broker
Dir:
(416) 737-7700
Bus:
(416) 733-2666
Fax:
(416) 733-7780
| Virtual Tour | Book Showing | Email a Friend |
Jump To:
At a Glance:
| Type: | Freehold - Detached |
| Area: | York |
| Municipality: | Vaughan |
| Neighbourhood: | Patterson |
| Style: | Bungalow |
| Tax: | $7,287.95 |
| Beds: | 3+1 |
| Baths: | 4 |
| Fireplace: | Y |
| Pool: | None |
Locatin Map:
Payment Calculator:

