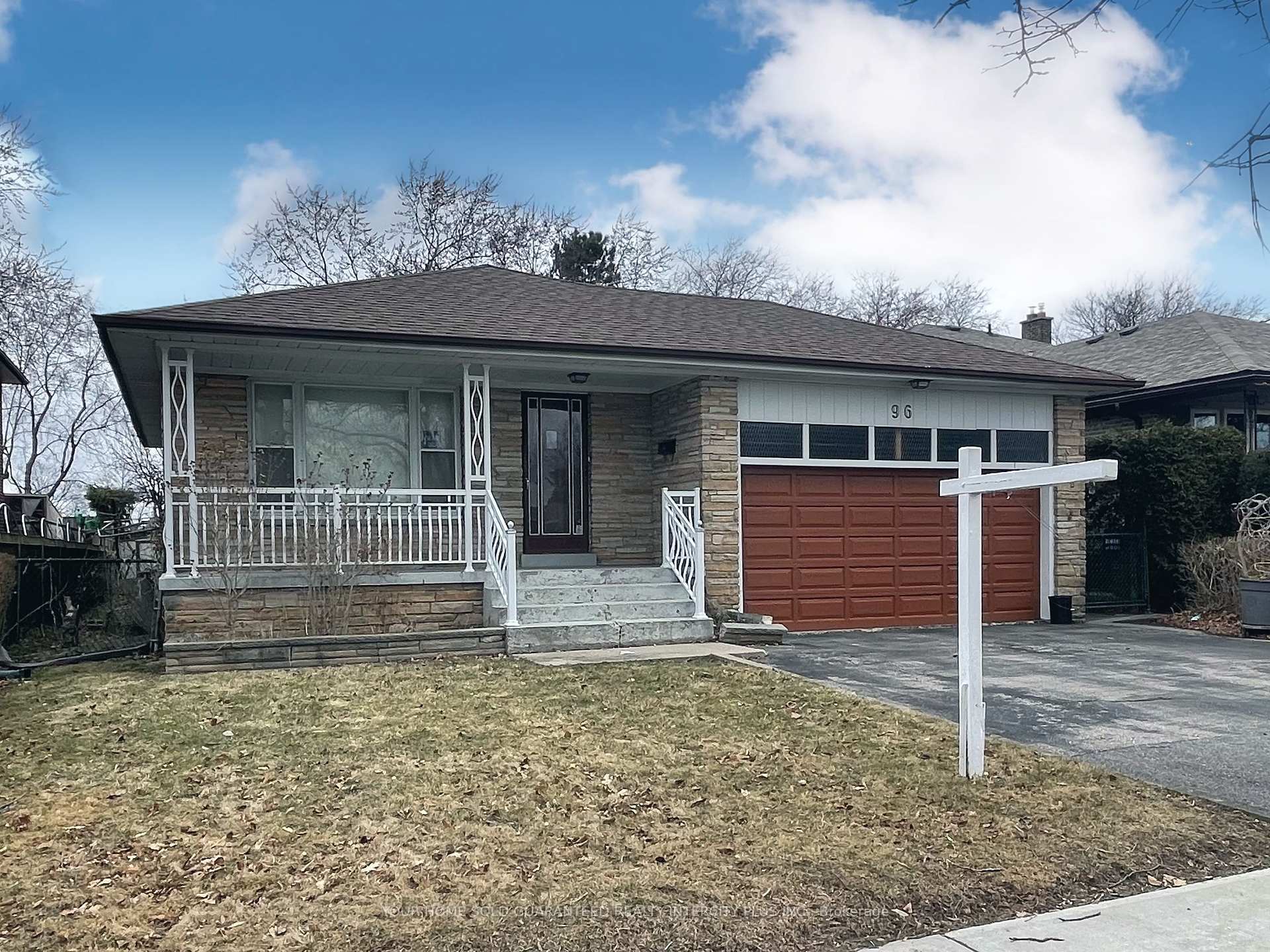Available - For Sale
Listing ID: C12045322
96 Margaret Aven , Toronto, M2J 4C5, Toronto

| Welcome to 96 Margaret Ave, a rare gem in the heart of Toronto offering over 2,100 sq. ft. of above-grade living space. This spacious 3-level back-split with a 2-car garage presents an incredible opportunity for renovators, investors, or families eager to transform a home to their exact taste. This home has been lovingly maintained in its original condition, showcasing a solid foundation and a well-designed layout that maximizes space and functionality. The expansive main level features a great room and dining area, ready to be reimagined into an open-concept masterpiece. The kitchen, brimming with retro charm, offers a blank canvas for a chef's kitchen renovation. Upstairs, you'll find generously sized bedrooms, each with windows that bathe the rooms in natural light. The lower level boasts a sprawling rec. room and kitchen with the potential to be an entertainer's dream. Offering endless possibilities for an entertainer's, in-law suite, home office, gym, and much more. This home provides flexibility for multi-generational living. Situated in a highly desirable neighbourhood, this property is steps from parks, schools, and convenient transit options. Whether you're looking to restore its mid-century character or modernize it to today's standards, this is a rare chance to create your dream home in a fantastic location. Don't miss out on this exceptional opportunity - book your showing today and let your vision come to life! |
| Price | $999,000 |
| Taxes: | $6366.00 |
| Assessment Year: | 2024 |
| Occupancy by: | Vacant |
| Address: | 96 Margaret Aven , Toronto, M2J 4C5, Toronto |
| Directions/Cross Streets: | Van Horne & Victoria Park |
| Rooms: | 8 |
| Rooms +: | 3 |
| Bedrooms: | 4 |
| Bedrooms +: | 0 |
| Family Room: | F |
| Basement: | Finished |
| Level/Floor | Room | Length(ft) | Width(ft) | Descriptions | |
| Room 1 | Main | Foyer | 6.63 | 7.22 | Wall Sconce Lighting |
| Room 2 | Main | Living Ro | 12.14 | 15.42 | Window, Combined w/Dining, Plaster Ceiling |
| Room 3 | Main | Dining Ro | 12.14 | 15.42 | Window, Combined w/Living, Plaster Ceiling |
| Room 4 | Main | Kitchen | 11.48 | 11.94 | Pantry, Eat-in Kitchen, Tile Floor |
| Room 5 | Lower | Great Roo | 13.12 | 25.58 | Window, Fireplace, Overlooks Backyard |
| Room 6 | Lower | Bedroom 4 | 10.17 | 11.15 | Window, Closet, Hardwood Floor |
| Room 7 | Upper | Primary B | 11.81 | 16.07 | Semi Ensuite, Closet, Hardwood Floor |
| Room 8 | Upper | Bedroom 2 | 11.15 | 11.15 | Window, Closet, Hardwood Floor |
| Room 9 | Upper | Bedroom 3 | 9.84 | 9.84 | Window, Closet, Hardwood Floor |
| Room 10 | Basement | Recreatio | 16.73 | 28.54 | Dry Bar, Tile Floor, Window |
| Room 11 | Basement | Kitchen | 10.66 | 14.76 | Tile Floor, Window |
| Washroom Type | No. of Pieces | Level |
| Washroom Type 1 | 4 | Main |
| Washroom Type 2 | 4 | Second |
| Washroom Type 3 | 0 | |
| Washroom Type 4 | 0 | |
| Washroom Type 5 | 0 |
| Total Area: | 0.00 |
| Property Type: | Detached |
| Style: | Backsplit 3 |
| Exterior: | Stone, Concrete |
| Garage Type: | Built-In |
| (Parking/)Drive: | Private Do |
| Drive Parking Spaces: | 3 |
| Park #1 | |
| Parking Type: | Private Do |
| Park #2 | |
| Parking Type: | Private Do |
| Pool: | None |
| CAC Included: | N |
| Water Included: | N |
| Cabel TV Included: | N |
| Common Elements Included: | N |
| Heat Included: | N |
| Parking Included: | N |
| Condo Tax Included: | N |
| Building Insurance Included: | N |
| Fireplace/Stove: | Y |
| Heat Type: | Forced Air |
| Central Air Conditioning: | Central Air |
| Central Vac: | N |
| Laundry Level: | Syste |
| Ensuite Laundry: | F |
| Sewers: | Sewer |
$
%
Years
This calculator is for demonstration purposes only. Always consult a professional
financial advisor before making personal financial decisions.
| Although the information displayed is believed to be accurate, no warranties or representations are made of any kind. |
| YOUR HOME SOLD GUARANTEED REALTY INTERCITY PLUS INC. |
|
|

Ram Rajendram
Broker
Dir:
(416) 737-7700
Bus:
(416) 733-2666
Fax:
(416) 733-7780
| Book Showing | Email a Friend |
Jump To:
At a Glance:
| Type: | Freehold - Detached |
| Area: | Toronto |
| Municipality: | Toronto C15 |
| Neighbourhood: | Pleasant View |
| Style: | Backsplit 3 |
| Tax: | $6,366 |
| Beds: | 4 |
| Baths: | 2 |
| Fireplace: | Y |
| Pool: | None |
Locatin Map:
Payment Calculator:



