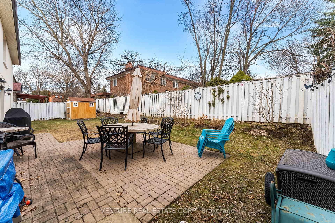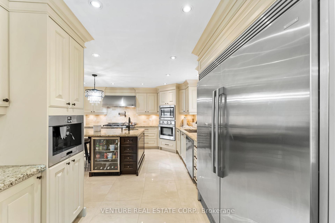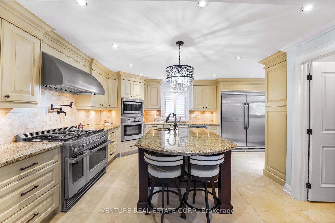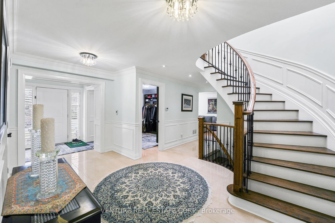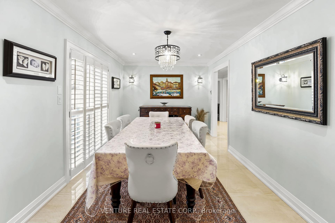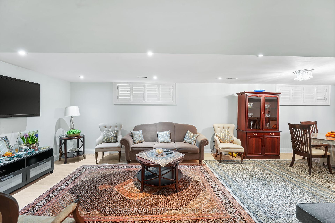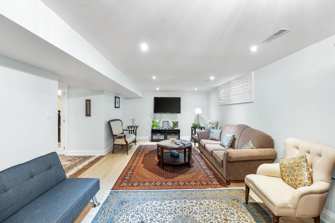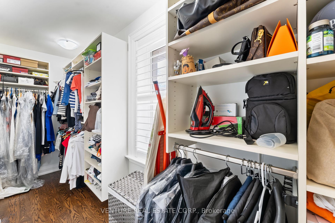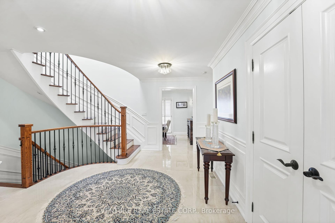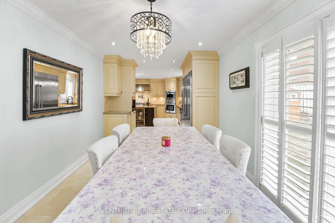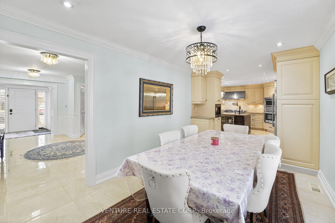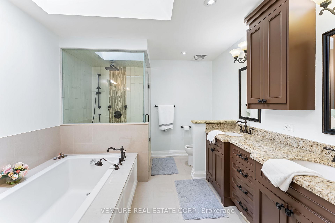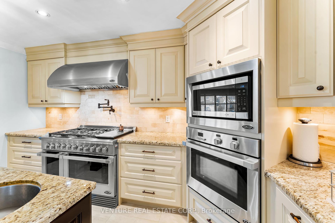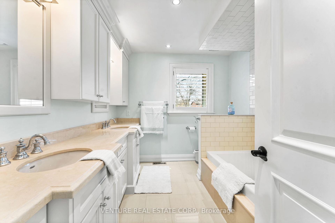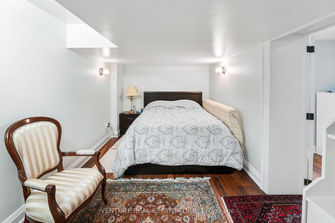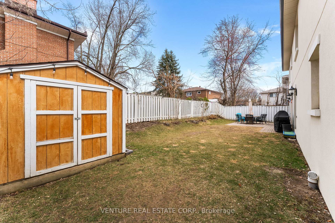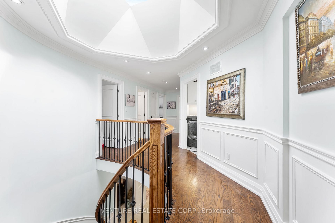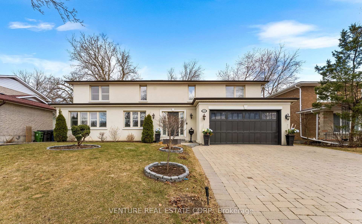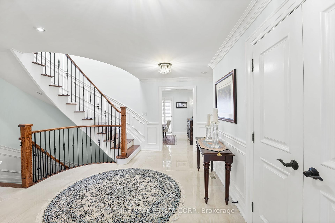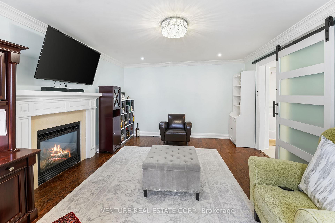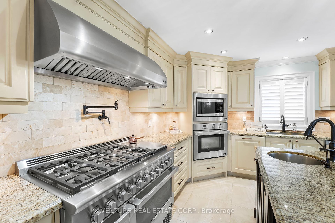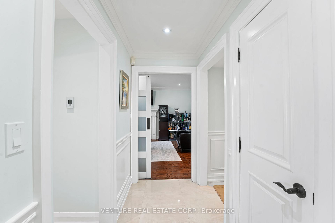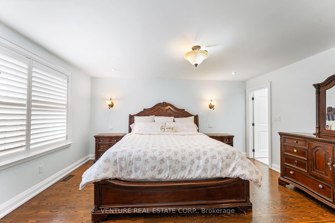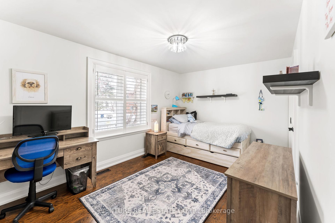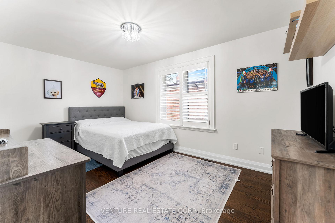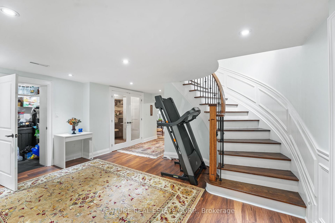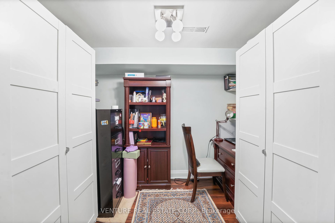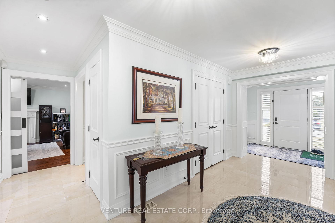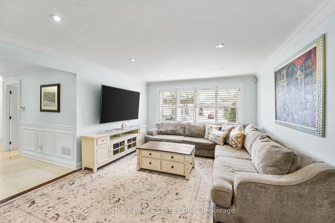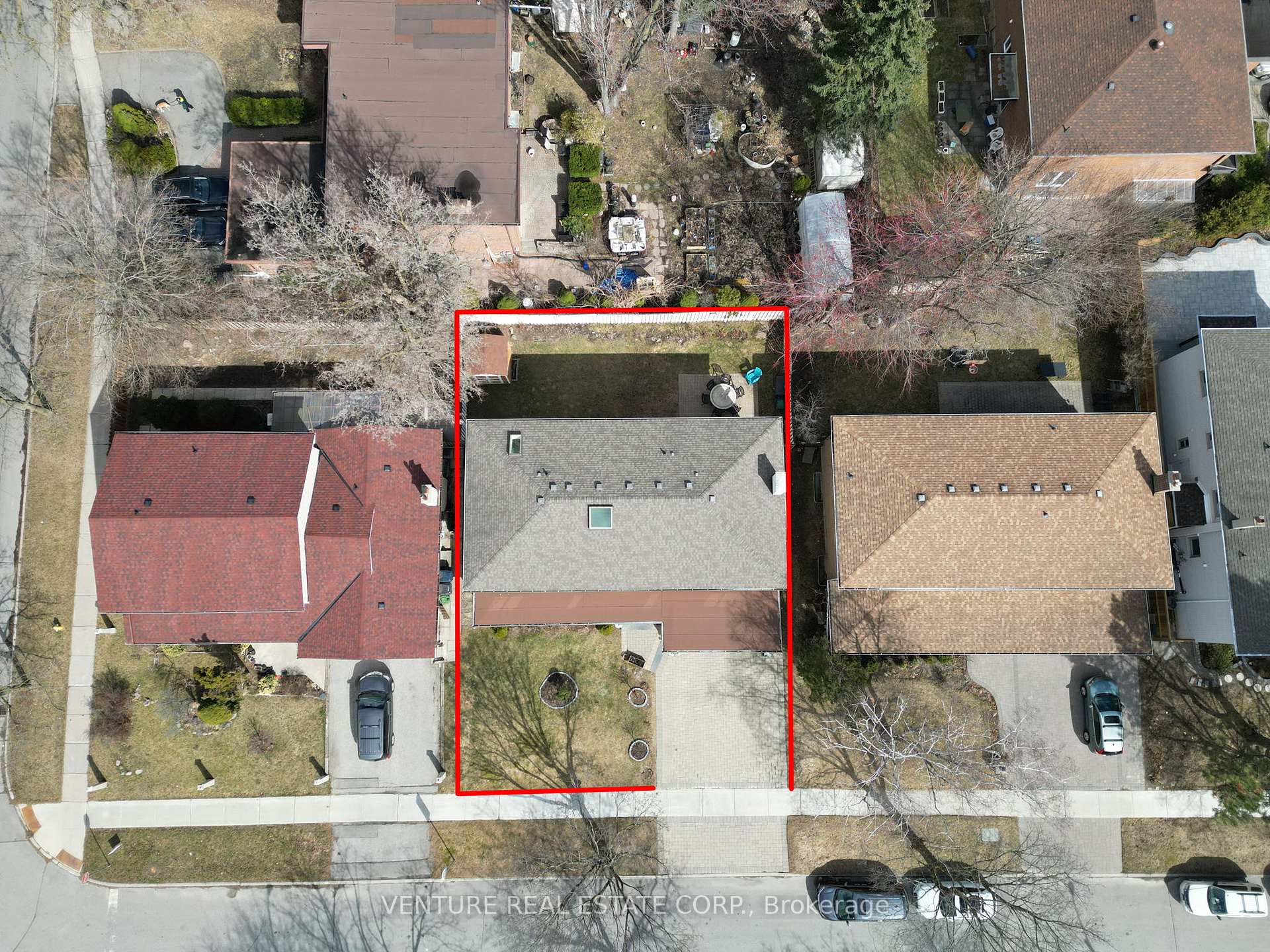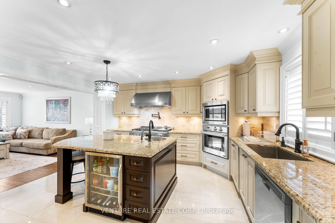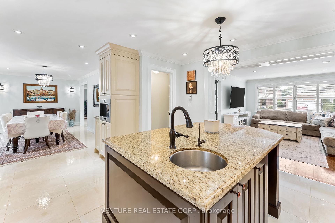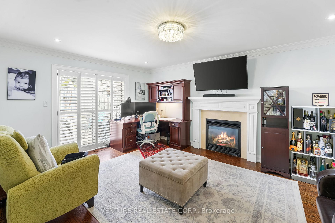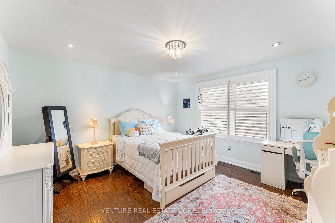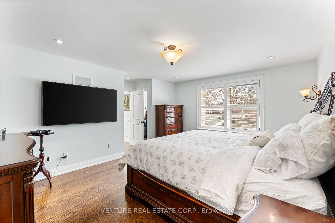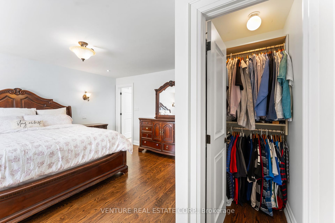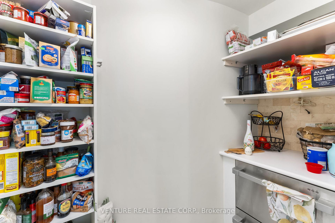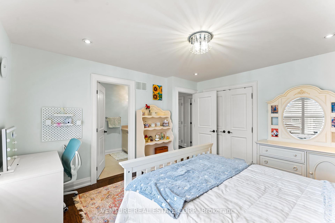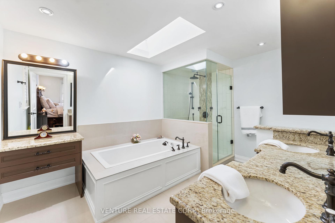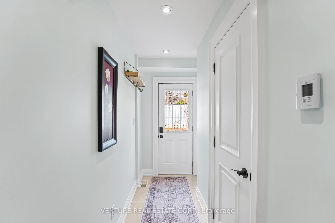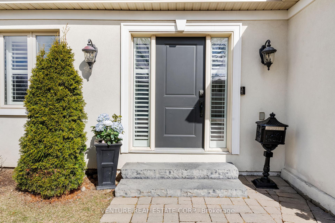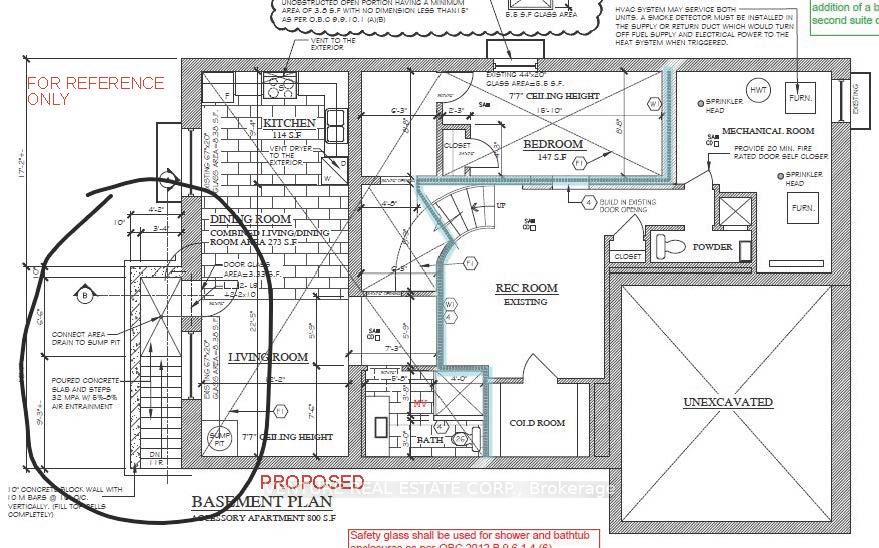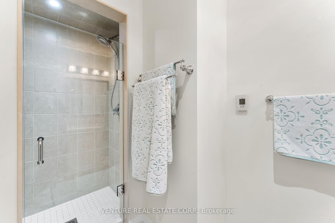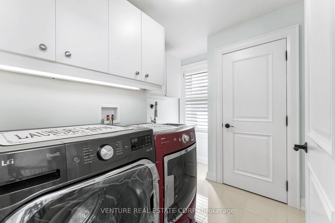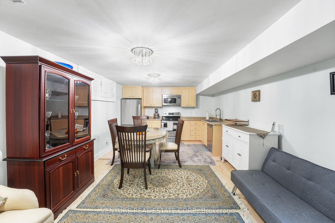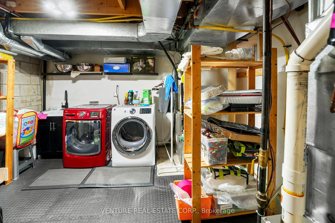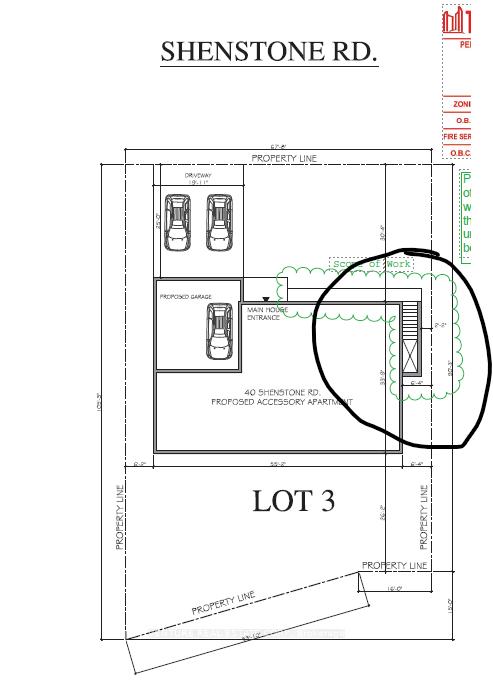Available - For Sale
Listing ID: C12045903
40 Shenstone Road , Toronto, M2R 3B5, Toronto
| This home, located in premier North York child safe Bathurst Village neighbourhood, This over 3100 Sq Ft Meticulous Maintained Home Plus Finished Basement Offers a Spacious & Welcoming Atmosphere, Featuring 4+1 Generous Bedrooms, 5 Bathrooms, Large Principle Rooms Which Provide Ample Space For Family Living & Entertaining. Custom Designed Chef's Kitchen with the Best Appliances, Island w/Extended Counter & Wine/Drink Fridge, Granite Counters, Backsplash, Pot Filler, Pots & Pans Drawers, Walk In Pantry, Hardwood Floors. Walk out from Kitchen to Yard, Family Room with Gas Fireplace & Walk Out to Patio, Rear Door Entrance w/Heated Floor Including Powder Room. Large Primary Bdrm. Ensuite Double Vanity, Soaker Tub, Separate Shower Stall, Make up Cabinet, Heated floor. Bedroom 2 w/3pc. Ensuite & Heated Floor, Upper Laundry Rm., Main Bathroom w/heated Floor, Large Skylight Over Staircase, Professionally Finished Basement featuring an Additional Bedroom, 3 pc bath (Shower Stall), Office w/French Doors, Large 2nd Kitchen Combined with Eating Area & Recreation Rm., Storage Rm, 2nd Laundry Rm. Open Oak Staircase to Basement w/Wrought Iron Pickets & Wainscotting, Storage room, Large Laundry Mechanical Room 2 Furnaces, 2 CAC Units, Cold Cellar, Access to Garage from Main floor, Minutes to all Amenities, Recreational facilities, TTC, Schools, Place of Worship, Parks, Shopping. NOTE:APPROVALS WITH PERMIT AND PLANS FOR SIDE DOOR ENTRY TO BASEMENT designed for Accessory Apartment contact us for more details. |
| Price | $1,927,000 |
| Taxes: | $10107.00 |
| Assessment Year: | 2024 |
| Occupancy by: | Owner |
| Address: | 40 Shenstone Road , Toronto, M2R 3B5, Toronto |
| Directions/Cross Streets: | Bathurst and Steeles and Fisherville |
| Rooms: | 9 |
| Rooms +: | 4 |
| Bedrooms: | 4 |
| Bedrooms +: | 1 |
| Family Room: | T |
| Basement: | Apartment, Finished |
| Level/Floor | Room | Length(ft) | Width(ft) | Descriptions | |
| Room 1 | Ground | Living Ro | 16.89 | 12.96 | Hardwood Floor, Pot Lights |
| Room 2 | Ground | Family Ro | 16.56 | 12.79 | Gas Fireplace, Hardwood Floor, Sliding Doors |
| Room 3 | Ground | Kitchen | 17.88 | 14.5 | Centre Island, Granite Counters, B/I Appliances |
| Room 4 | Ground | Breakfast | 15.51 | 9.45 | Sliding Doors, Granite Floor |
| Room 5 | Ground | Den | 10.17 | 9.58 | Hardwood Floor, B/I Shelves |
| Room 6 | Second | Primary B | 15.71 | 15.38 | 5 Pc Ensuite, Hardwood Floor, Walk-In Closet(s) |
| Room 7 | Second | Bedroom 2 | 13.48 | 12.6 | 3 Pc Ensuite, Hardwood Floor |
| Room 8 | Second | Bedroom 3 | 14.96 | 10.3 | Hardwood Floor, Closet |
| Room 9 | Second | Bedroom 4 | 15.42 | 9.74 | Hardwood Floor, Closet |
| Room 10 | Basement | Kitchen | 32.28 | 12.3 | Combined w/Rec, Laminate |
| Room 11 | Basement | Recreatio | 32.28 | 12.3 | Combined w/Kitchen, Laminate, Pot Lights |
| Room 12 | Basement | Office | 9.41 | 7.15 | Laminate, French Doors |
| Room 13 | Basement | Bedroom | 17.81 | 8.36 | Laminate, Closet |
| Washroom Type | No. of Pieces | Level |
| Washroom Type 1 | 2 | Ground |
| Washroom Type 2 | 3 | Second |
| Washroom Type 3 | 4 | Second |
| Washroom Type 4 | 5 | Second |
| Washroom Type 5 | 3 | Basement |
| Total Area: | 0.00 |
| Property Type: | Detached |
| Style: | 2-Storey |
| Exterior: | Stucco (Plaster) |
| Garage Type: | Attached |
| (Parking/)Drive: | Private Do |
| Drive Parking Spaces: | 2 |
| Park #1 | |
| Parking Type: | Private Do |
| Park #2 | |
| Parking Type: | Private Do |
| Park #3 | |
| Parking Type: | Private |
| Pool: | None |
| Other Structures: | Garden Shed |
| Property Features: | Fenced Yard, Park |
| CAC Included: | N |
| Water Included: | N |
| Cabel TV Included: | N |
| Common Elements Included: | N |
| Heat Included: | N |
| Parking Included: | N |
| Condo Tax Included: | N |
| Building Insurance Included: | N |
| Fireplace/Stove: | Y |
| Heat Type: | Forced Air |
| Central Air Conditioning: | Central Air |
| Central Vac: | Y |
| Laundry Level: | Syste |
| Ensuite Laundry: | F |
| Sewers: | Sewer |
$
%
Years
This calculator is for demonstration purposes only. Always consult a professional
financial advisor before making personal financial decisions.
| Although the information displayed is believed to be accurate, no warranties or representations are made of any kind. |
| VENTURE REAL ESTATE CORP. |
|
|

Ram Rajendram
Broker
Dir:
(416) 737-7700
Bus:
(416) 733-2666
Fax:
(416) 733-7780
| Virtual Tour | Book Showing | Email a Friend |
Jump To:
At a Glance:
| Type: | Freehold - Detached |
| Area: | Toronto |
| Municipality: | Toronto C07 |
| Neighbourhood: | Westminster-Branson |
| Style: | 2-Storey |
| Tax: | $10,107 |
| Beds: | 4+1 |
| Baths: | 5 |
| Fireplace: | Y |
| Pool: | None |
Locatin Map:
Payment Calculator:

