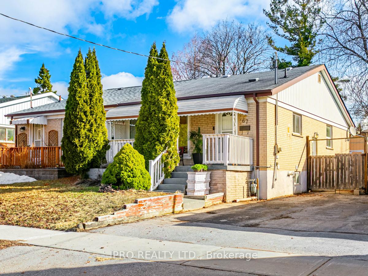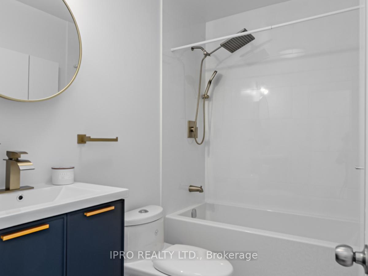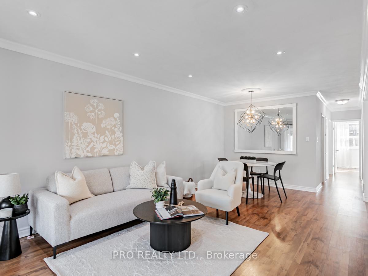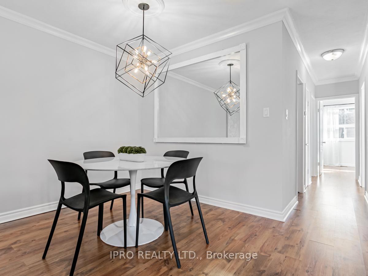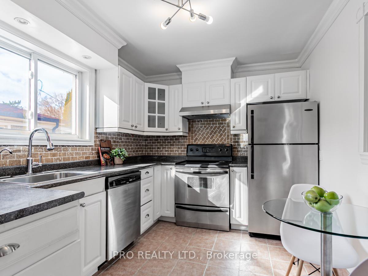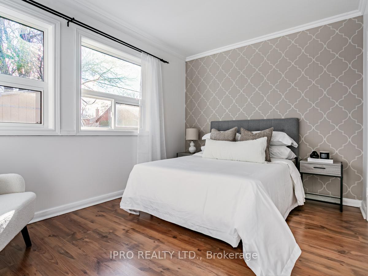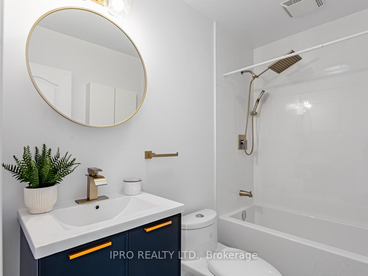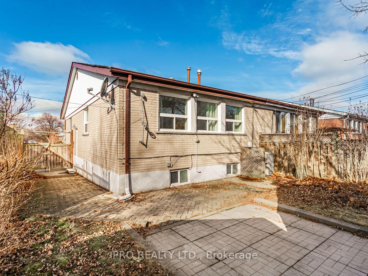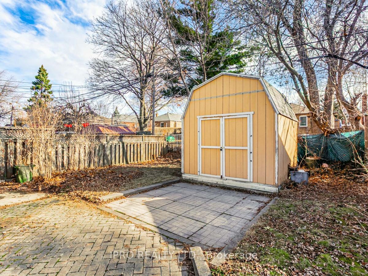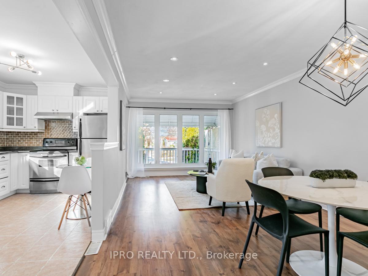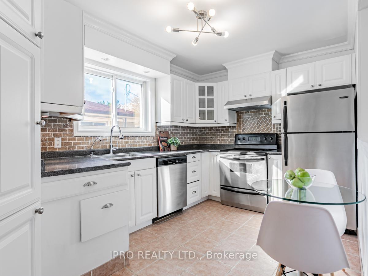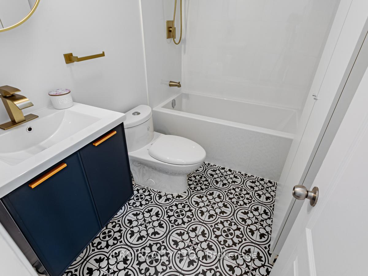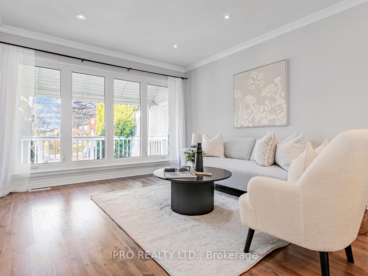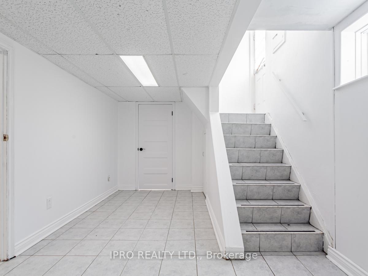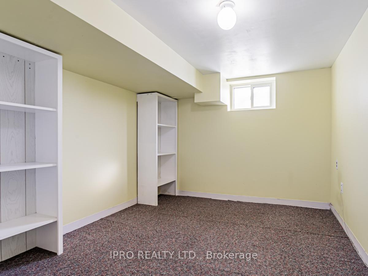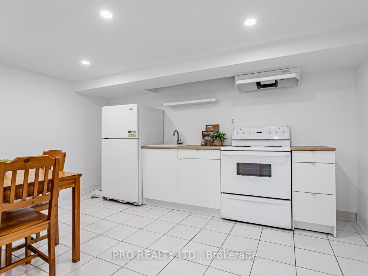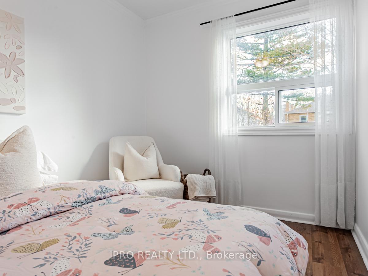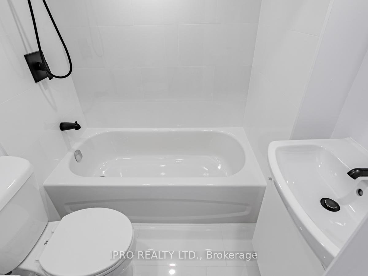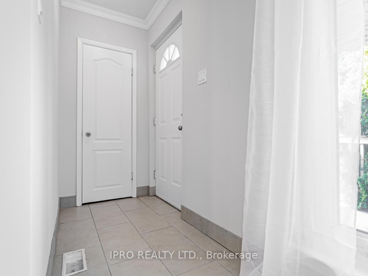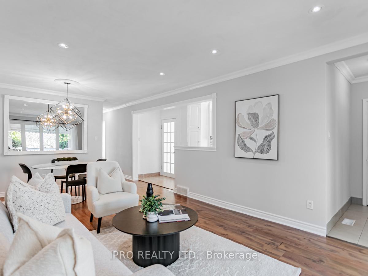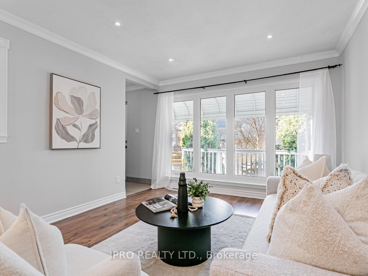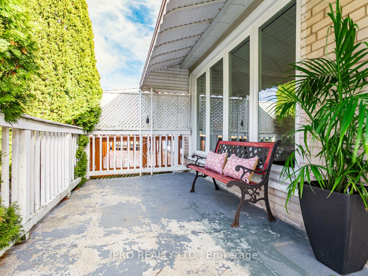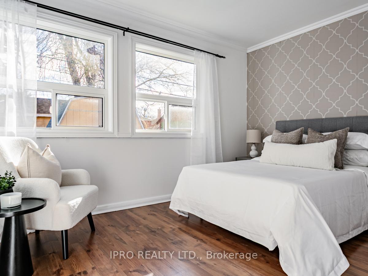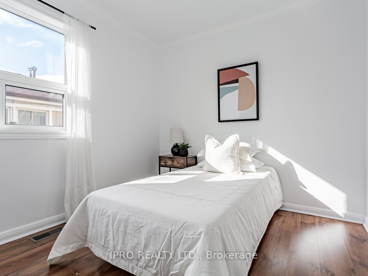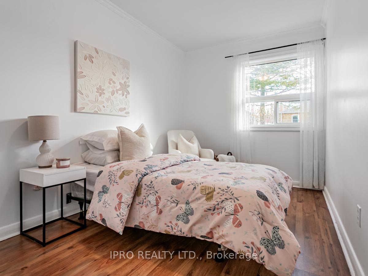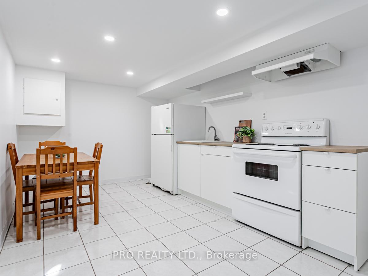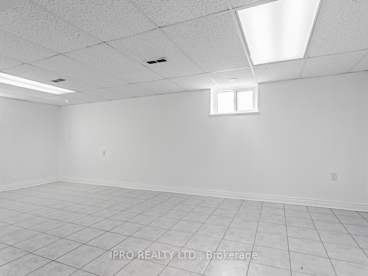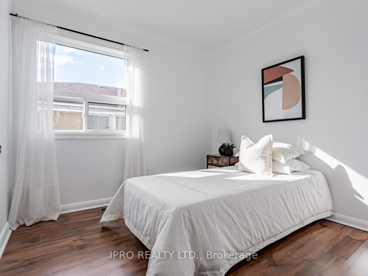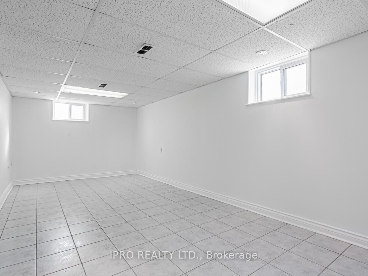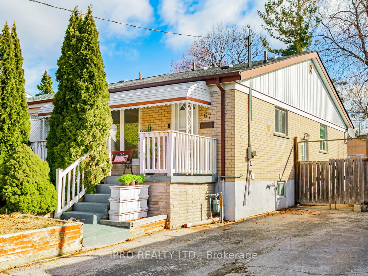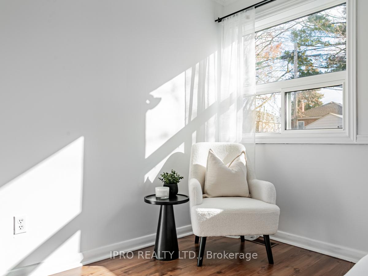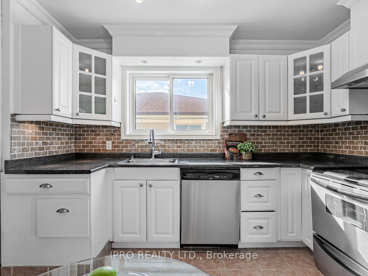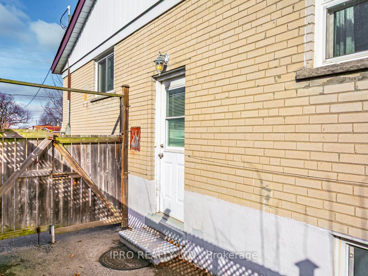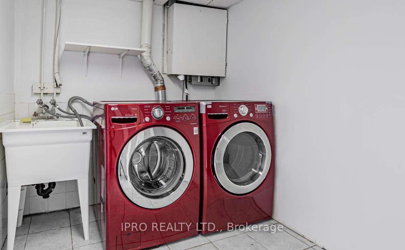Available - For Sale
Listing ID: E12027142
67 Trinnell Boul , Toronto, M1L 1S6, Toronto
| Welcome to this spacious and well-appointed 3+1 bedroom, 2-bathroom semi-detached bungalow with a private driveway offering two parking spaces. Situated on a mature, tree-lined street, this home provides a functional layout suitable for various living arrangements. The main level features a bright, open concept living and dining area with large windows allowing for ample natural light. The well-equipped eat-in kitchen provides ample counter and cupboard space, ensuring both functionality and convenience. Three well-proportioned bedrooms, each with a closet, provide comfortable living spaces. A separate entrance leads to the fully finished lower level, featuring a spacious recreation room, an additional eat-in kitchen, a full bathroom, a laundry room, and wide hallways, providing added flexibility for extended family living or other potential uses. This home is conveniently located just a seven-minute walk from Warden Subway Station, offering a direct 30-minute commute to downtown Toronto. A nearby plaza provides access to grocery stores, banking services, restaurants, a bakery, and more all within a five-minute walk. Located in a desirable neighborhood, this property offers access to schools, parks, and public transit. |
| Price | $898,000 |
| Taxes: | $3411.93 |
| Occupancy by: | Vacant |
| Address: | 67 Trinnell Boul , Toronto, M1L 1S6, Toronto |
| Directions/Cross Streets: | Birchmount And St Clair |
| Rooms: | 6 |
| Rooms +: | 3 |
| Bedrooms: | 3 |
| Bedrooms +: | 1 |
| Family Room: | F |
| Basement: | Full, Separate Ent |
| Level/Floor | Room | Length(ft) | Width(ft) | Descriptions | |
| Room 1 | Main | Living Ro | 20.5 | 11.25 | Laminate, Pot Lights, Open Concept |
| Room 2 | Main | Dining Ro | 20.5 | 11.25 | Laminate, Pot Lights, Open Concept |
| Room 3 | Main | Kitchen | 12.1 | 8.66 | Tile Floor, Modern Kitchen, Eat-in Kitchen |
| Room 4 | Main | Primary B | 12.1 | 8.92 | Laminate, Window, Closet |
| Room 5 | Main | Bedroom 2 | 12.99 | 7.68 | Laminate, Window, Closet |
| Room 6 | Main | Bedroom 3 | 9.25 | 8.66 | Laminate, Window, Closet |
| Room 7 | Basement | Living Ro | 20.5 | 10 | Tile Floor, Window |
| Room 8 | Basement | Bedroom | 10.5 | 9.84 | Broadloom, Window |
| Room 9 | Basement | Kitchen | 13.15 | 9.84 | Tile Floor, Eat-in Kitchen |
| Room 10 | Basement | Laundry | Laundry Sink, Window |
| Washroom Type | No. of Pieces | Level |
| Washroom Type 1 | 4 | |
| Washroom Type 2 | 3 | |
| Washroom Type 3 | 0 | |
| Washroom Type 4 | 0 | |
| Washroom Type 5 | 0 |
| Total Area: | 0.00 |
| Property Type: | Semi-Detached |
| Style: | Bungalow |
| Exterior: | Brick |
| Garage Type: | Detached |
| (Parking/)Drive: | Private |
| Drive Parking Spaces: | 2 |
| Park #1 | |
| Parking Type: | Private |
| Park #2 | |
| Parking Type: | Private |
| Pool: | None |
| CAC Included: | N |
| Water Included: | N |
| Cabel TV Included: | N |
| Common Elements Included: | N |
| Heat Included: | N |
| Parking Included: | N |
| Condo Tax Included: | N |
| Building Insurance Included: | N |
| Fireplace/Stove: | N |
| Heat Type: | Forced Air |
| Central Air Conditioning: | Central Air |
| Central Vac: | N |
| Laundry Level: | Syste |
| Ensuite Laundry: | F |
| Sewers: | Sewer |
$
%
Years
This calculator is for demonstration purposes only. Always consult a professional
financial advisor before making personal financial decisions.
| Although the information displayed is believed to be accurate, no warranties or representations are made of any kind. |
| IPRO REALTY LTD. |
|
|

Ram Rajendram
Broker
Dir:
(416) 737-7700
Bus:
(416) 733-2666
Fax:
(416) 733-7780
| Virtual Tour | Book Showing | Email a Friend |
Jump To:
At a Glance:
| Type: | Freehold - Semi-Detached |
| Area: | Toronto |
| Municipality: | Toronto E04 |
| Neighbourhood: | Clairlea-Birchmount |
| Style: | Bungalow |
| Tax: | $3,411.93 |
| Beds: | 3+1 |
| Baths: | 2 |
| Fireplace: | N |
| Pool: | None |
Locatin Map:
Payment Calculator:

