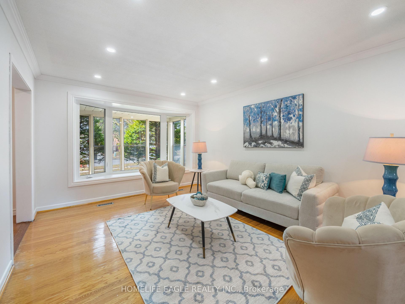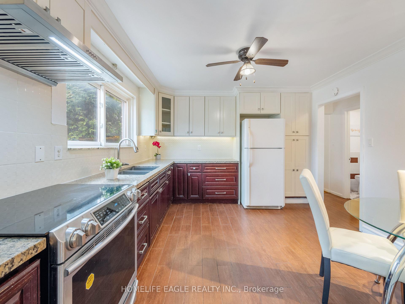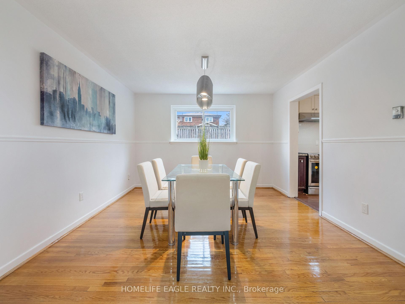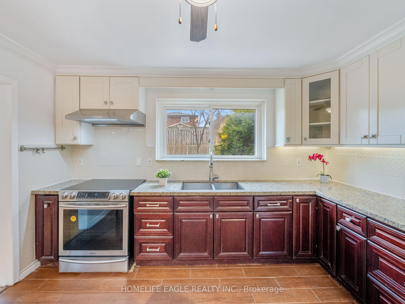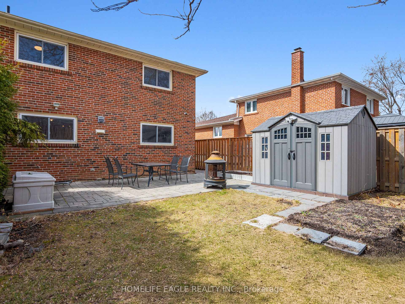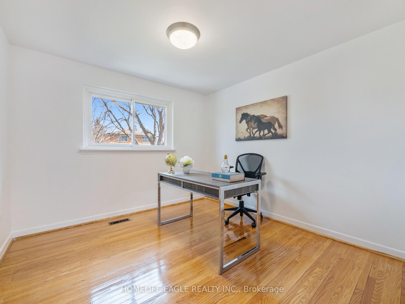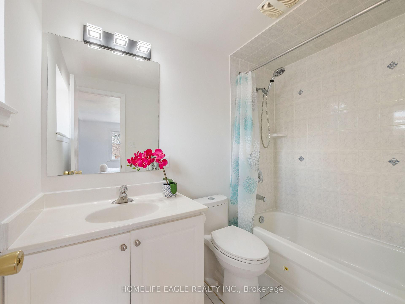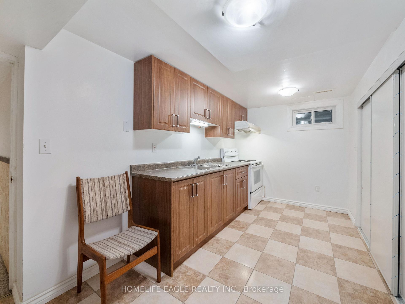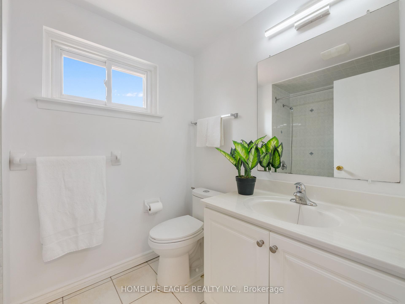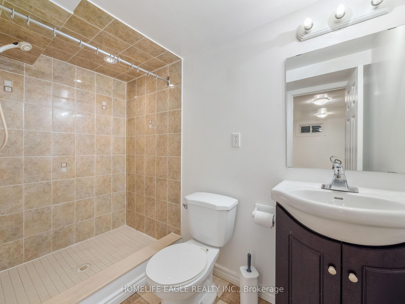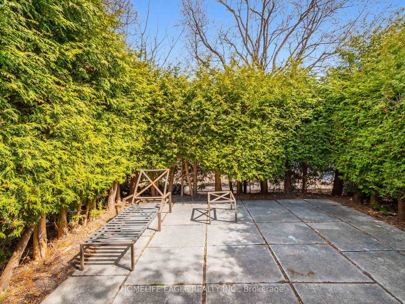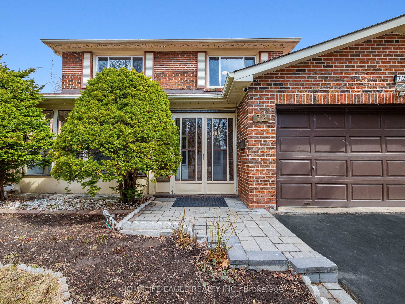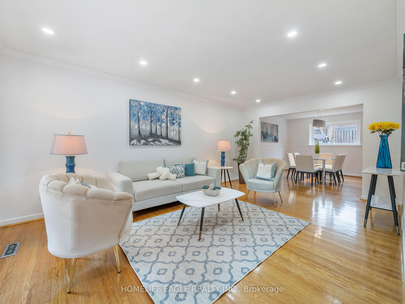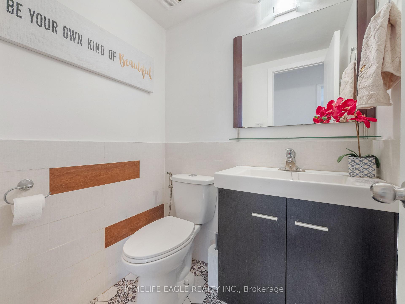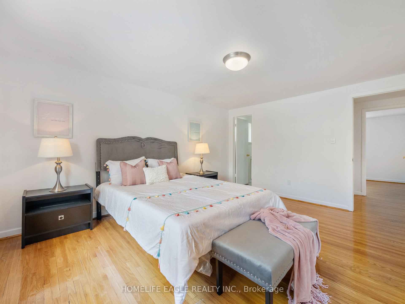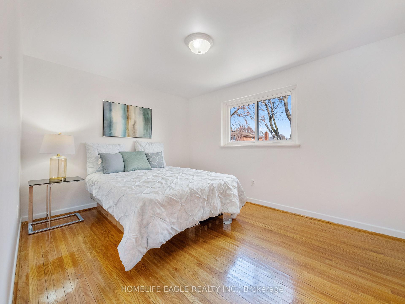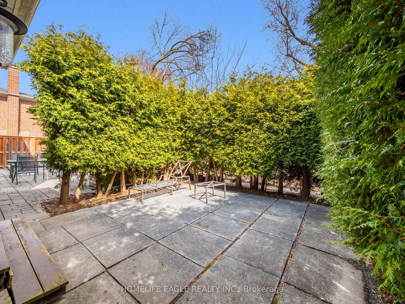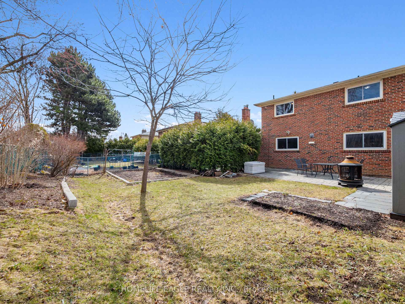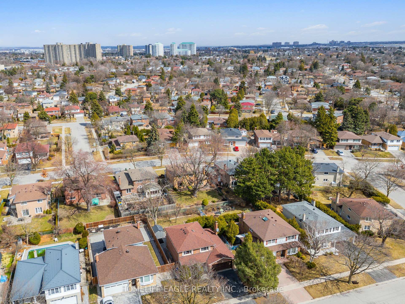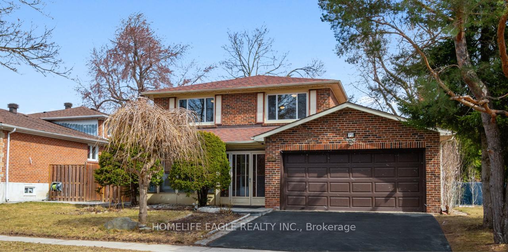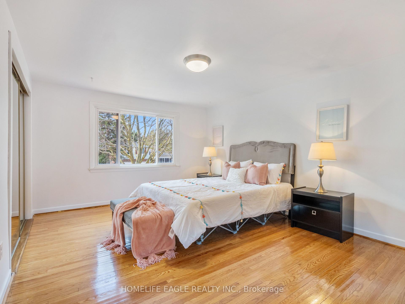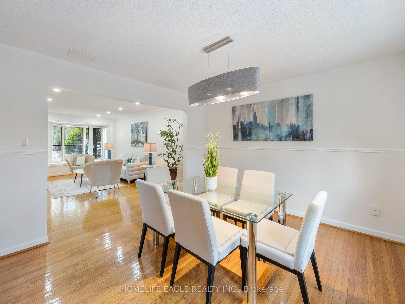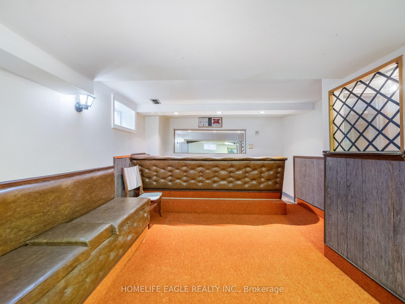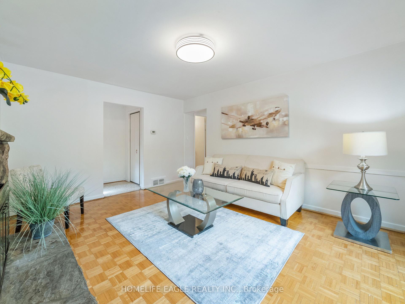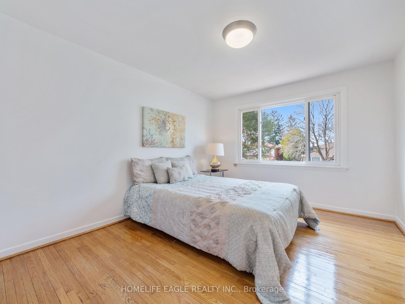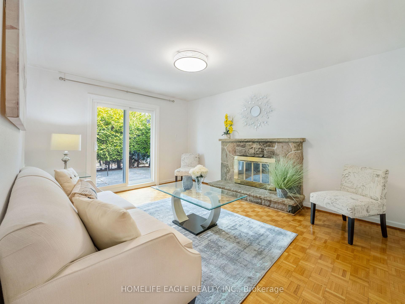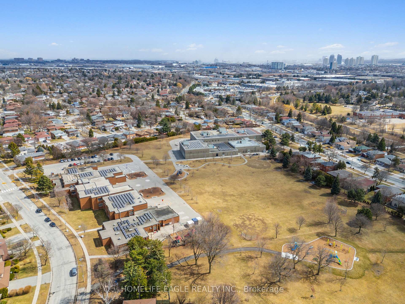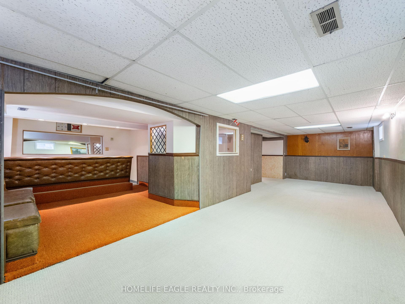Available - For Sale
Listing ID: E12046541
72 Shellamwood Trai , Toronto, M1S 2M8, Toronto
| The Perfect 4Bedroom & 4Bathroom Detached * Located In Toronto's Family Friendly Agincourt North Community* Premium 55FT Frontage*Beautiful Curb Appeal W/ Brick Exterior, Expansive Windows * Enclosed Front Porch * Timeless Layout W/ Inviting Living Rm* + Family Rm* + Dinning Rm* Potlights & Newer Light Fixtures Throughout* Hardwood Floors Throughout * Beautiful Chef's Kitchen W/ 2 Tone colour Cabinets * Granite countertop & Backsplash* Undermount Lighting *Ample Storage * Large BreakFast Area * Massive Family Rm W/ Wood Burning Fireplace + Gorgeous Stone Mantel * Walk Out to Private Backyard W/ Mature Trees * and Interlocked Patio, Perfect for All Families* Main Primary Rm W/ 4PC Ensuite & Large Closet & Seating Area*All Sun Filled & Spacious Bedrooms W/ Ample Closet Space * Finished Basement W/ Full Kitchen, Full Bathroom * and Entertainers Bar * Multi-Use Rec Area Perfect For Family Time* Sunny East & West Exposure* Backyard Perfect For All Families *Low Maintenance & Interlocked Yard* Move In Ready! Must See* Don't Miss **EXTRAS** New Door Opener* Newly Painted* Newly Upgraded Powder Rm* Quiet & Private Neighbour Hood* Mins To Top Ranking Schools * TTC Transit* GO Station* Community Centre* Public Library* Parks* Easy Access To HWY 404 & 401! |
| Price | $999,900 |
| Taxes: | $5801.00 |
| Occupancy by: | Vacant |
| Address: | 72 Shellamwood Trai , Toronto, M1S 2M8, Toronto |
| Directions/Cross Streets: | Midland Ave & Finch Ave E |
| Rooms: | 8 |
| Rooms +: | 3 |
| Bedrooms: | 4 |
| Bedrooms +: | 0 |
| Family Room: | T |
| Basement: | Finished |
| Washroom Type | No. of Pieces | Level |
| Washroom Type 1 | 2 | Main |
| Washroom Type 2 | 4 | Second |
| Washroom Type 3 | 3 | Basement |
| Washroom Type 4 | 0 | |
| Washroom Type 5 | 0 |
| Total Area: | 0.00 |
| Property Type: | Detached |
| Style: | 2-Storey |
| Exterior: | Brick |
| Garage Type: | Attached |
| (Parking/)Drive: | Private |
| Drive Parking Spaces: | 2 |
| Park #1 | |
| Parking Type: | Private |
| Park #2 | |
| Parking Type: | Private |
| Pool: | None |
| CAC Included: | N |
| Water Included: | N |
| Cabel TV Included: | N |
| Common Elements Included: | N |
| Heat Included: | N |
| Parking Included: | N |
| Condo Tax Included: | N |
| Building Insurance Included: | N |
| Fireplace/Stove: | Y |
| Heat Type: | Forced Air |
| Central Air Conditioning: | Central Air |
| Central Vac: | N |
| Laundry Level: | Syste |
| Ensuite Laundry: | F |
| Sewers: | Sewer |
$
%
Years
This calculator is for demonstration purposes only. Always consult a professional
financial advisor before making personal financial decisions.
| Although the information displayed is believed to be accurate, no warranties or representations are made of any kind. |
| HOMELIFE EAGLE REALTY INC. |
|
|

Ram Rajendram
Broker
Dir:
(416) 737-7700
Bus:
(416) 733-2666
Fax:
(416) 733-7780
| Virtual Tour | Book Showing | Email a Friend |
Jump To:
At a Glance:
| Type: | Freehold - Detached |
| Area: | Toronto |
| Municipality: | Toronto E07 |
| Neighbourhood: | Agincourt North |
| Style: | 2-Storey |
| Tax: | $5,801 |
| Beds: | 4 |
| Baths: | 4 |
| Fireplace: | Y |
| Pool: | None |
Locatin Map:
Payment Calculator:

