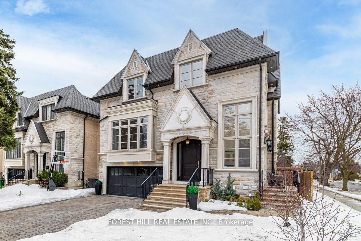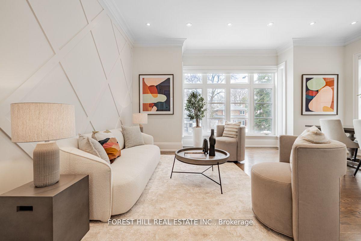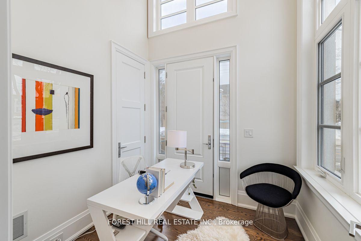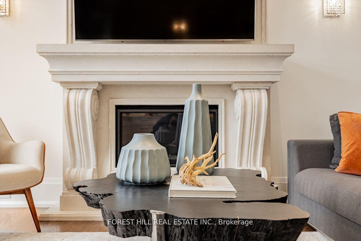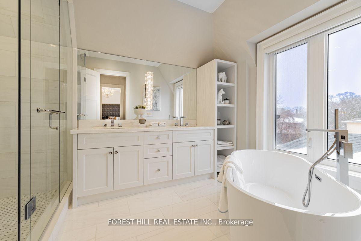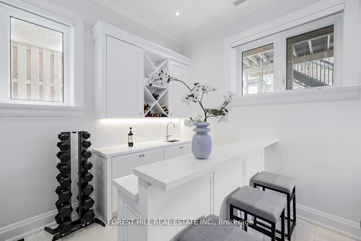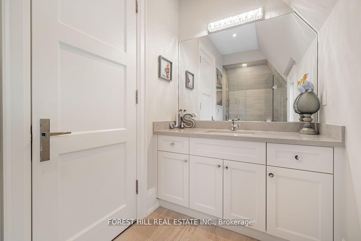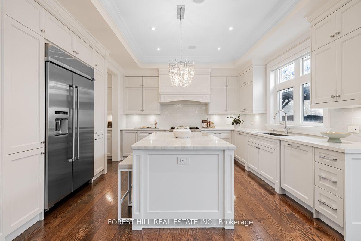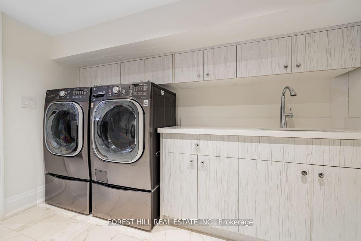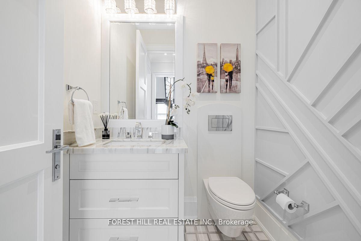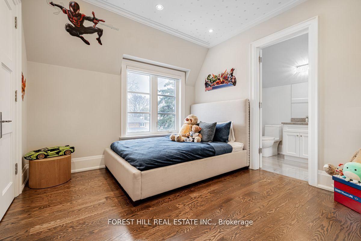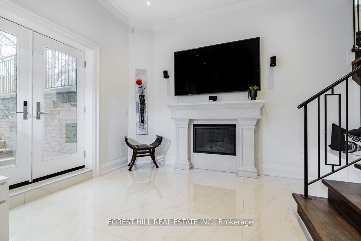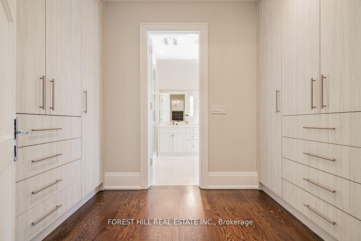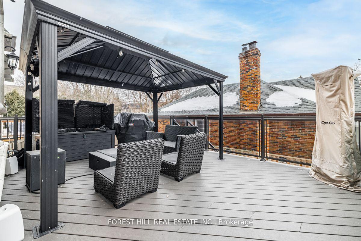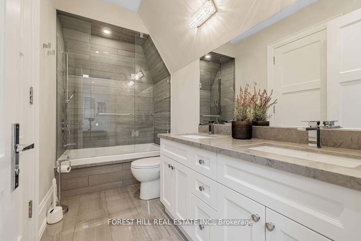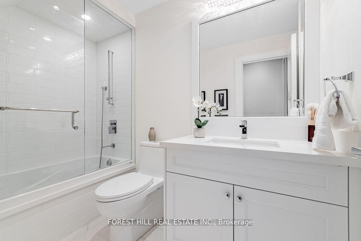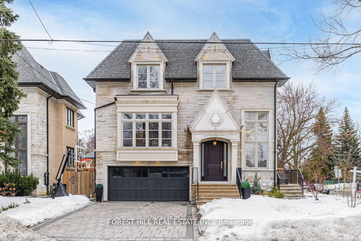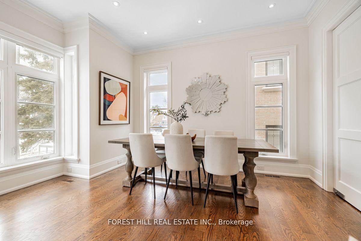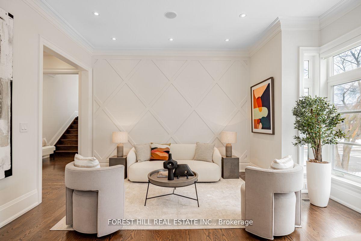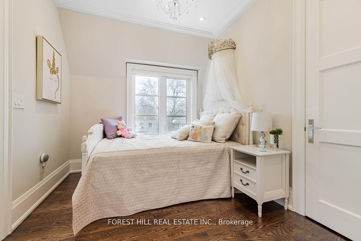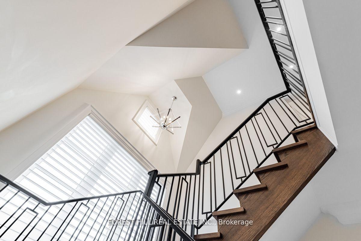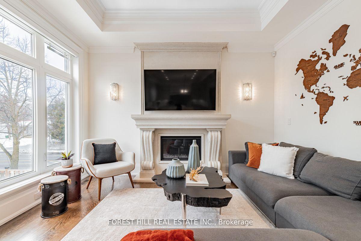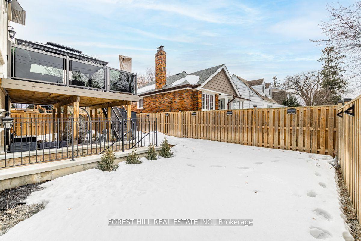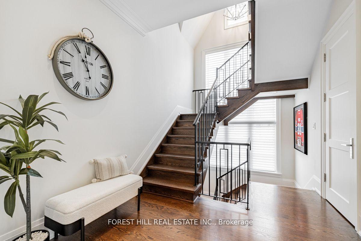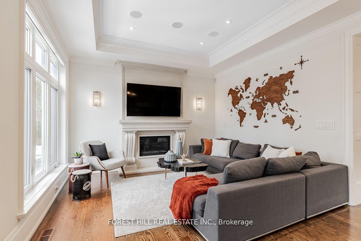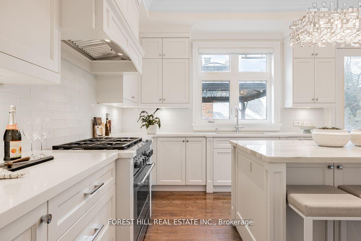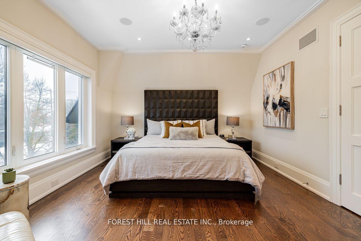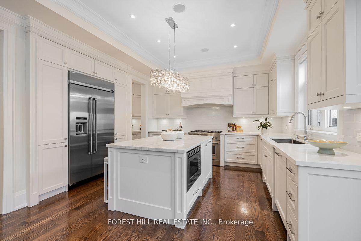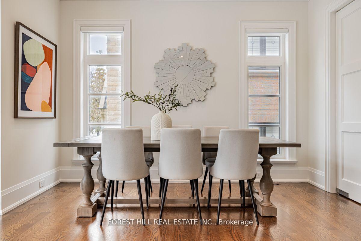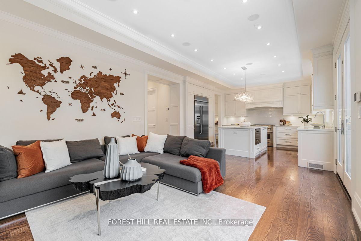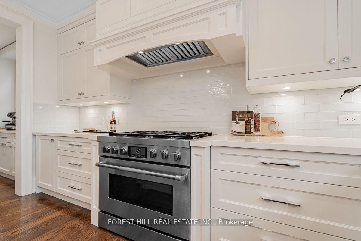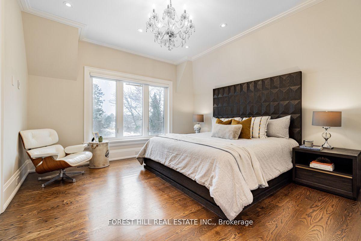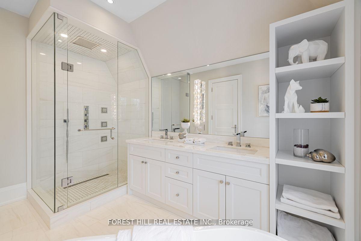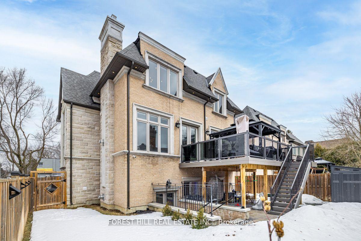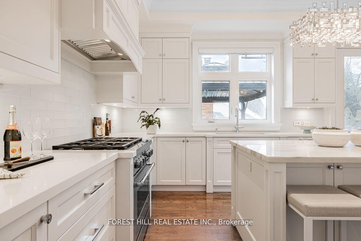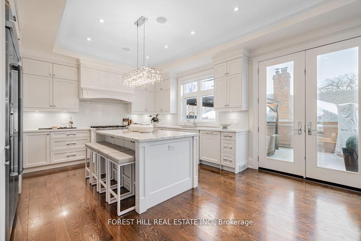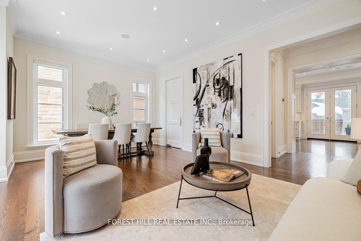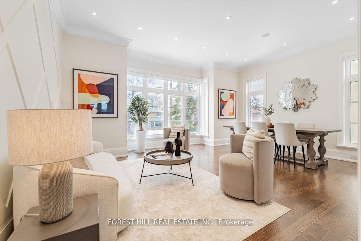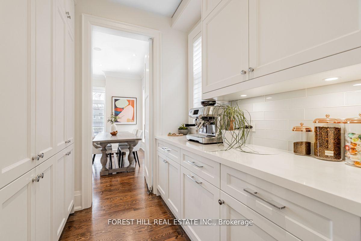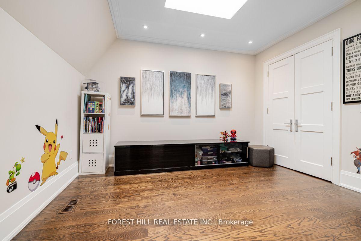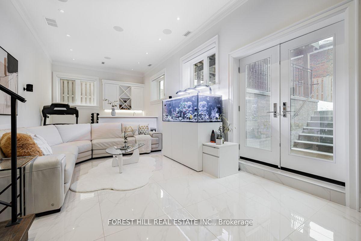Available - For Sale
Listing ID: C12046206
179 Parkview Aven , Toronto, M2N 3Y9, Toronto
| ****Top-Ranked School-Earl Haig SS/Hollywood PS****This Luxurious/charming Custom-built home with timeless natural stone facade offers Unparalleled quality, luxury, and Meticulous maintenance, Numerous extensive professional upgrades, Presenting a super-natural/sunlight & sparkling clean Living space with a practical-inviting floor plan (a Perfect blend of Luxury & Comfort)*The main floor features panoramic windows, privacy, a separate entry, and high ceilings, making it perfect for a home office. The living/dining rooms offer an open concept with high ceilings, wall accents, and crown moulding, exuding timeless elegance. The chef's kitchen balances form and function with a large centre island and breakfast bar. Seamlessly flowing, the cozy family room, with a gas fireplace and south exposure, welcomes endless natural sunlight. The thoughtfully designed second floor features a practical layout with a spacious hallway, a private primary bedroom with high ceilings and HEATED floor ensuite, and children's bedrooms full of character.**The Spacious open concept recreation room features impressive ceiling heights and HEATED FLR & a full walk-out design adding to the home functionality and extra spaces for family-friends party**The outdoor deck extends family's living space, creating an intimate setting for evening gatherings or quiet moments alone--Super convenient walking distance to all amenities (top-ranked schools, Yonge subway, shops, parks & more) TO MANY UPGRADED FEATURES TO MENTION: Motorized Sheer Shades for windows with automation controls via mobile/tablet app, Heated flooring-all washrooms and full basement, B/I Speakers thru-out, Upgd fireplace mantle, Wiring for Fibre optic cable for stable internet on main flr, Wall accent, custom shoe closet, Surround sound in-wall speaker wiring in basement, Smart home sys, Fully upgraded, Outdoor improvement, Smart sprinkler system & more. |
| Price | $2,699,000 |
| Taxes: | $12624.85 |
| Occupancy by: | Owner |
| Address: | 179 Parkview Aven , Toronto, M2N 3Y9, Toronto |
| Directions/Cross Streets: | Parkview Ave/E.Willowdale Ave |
| Rooms: | 10 |
| Rooms +: | 2 |
| Bedrooms: | 4 |
| Bedrooms +: | 0 |
| Family Room: | T |
| Basement: | Finished wit, Separate Ent |
| Level/Floor | Room | Length(ft) | Width(ft) | Descriptions | |
| Room 1 | Main | Office | 8.63 | 7.97 | Hardwood Floor, Side Door, Pot Lights |
| Room 2 | Main | Living Ro | 19.02 | 15.55 | Built-in Speakers, Hardwood Floor, Moulded Ceiling |
| Room 3 | Main | Dining Ro | 19.02 | 15.55 | Hardwood Floor, Combined w/Living, Built-in Speakers |
| Room 4 | Main | Kitchen | 12.79 | 12.3 | Centre Island, Hardwood Floor, Breakfast Bar |
| Room 5 | Main | Family Ro | 17.71 | 13.09 | Gas Fireplace, W/O To Deck, Built-in Speakers |
| Room 6 | Second | Primary B | 13.48 | 13.12 | 6 Pc Ensuite, Built-in Speakers, Pot Lights |
| Room 7 | Second | Bedroom 2 | 13.05 | 10.69 | Semi Ensuite, Skylight, Hardwood Floor |
| Room 8 | Second | Bedroom 3 | 10.82 | 10.79 | Semi Ensuite, Pot Lights, Hardwood Floor |
| Room 9 | Second | Bedroom 4 | 10.82 | 9.09 | 4 Pc Ensuite, Hardwood Floor, Pot Lights |
| Room 10 | Lower | Recreatio | 28.5 | 12.17 | Heated Floor, Gas Fireplace, W/O To Yard |
| Room 11 | Lower | Laundry | Pot Lights, Tile Floor, Laundry Sink |
| Washroom Type | No. of Pieces | Level |
| Washroom Type 1 | 6 | Second |
| Washroom Type 2 | 4 | Second |
| Washroom Type 3 | 3 | Basement |
| Washroom Type 4 | 2 | Main |
| Washroom Type 5 | 0 |
| Total Area: | 0.00 |
| Property Type: | Detached |
| Style: | 2-Storey |
| Exterior: | Stone, Brick |
| Garage Type: | Built-In |
| (Parking/)Drive: | Private |
| Drive Parking Spaces: | 4 |
| Park #1 | |
| Parking Type: | Private |
| Park #2 | |
| Parking Type: | Private |
| Pool: | None |
| Other Structures: | Gazebo, Garden |
| Property Features: | Rec./Commun., School |
| CAC Included: | N |
| Water Included: | N |
| Cabel TV Included: | N |
| Common Elements Included: | N |
| Heat Included: | N |
| Parking Included: | N |
| Condo Tax Included: | N |
| Building Insurance Included: | N |
| Fireplace/Stove: | Y |
| Heat Type: | Forced Air |
| Central Air Conditioning: | Central Air |
| Central Vac: | Y |
| Laundry Level: | Syste |
| Ensuite Laundry: | F |
| Sewers: | Sewer |
| Utilities-Cable: | A |
| Utilities-Hydro: | Y |
$
%
Years
This calculator is for demonstration purposes only. Always consult a professional
financial advisor before making personal financial decisions.
| Although the information displayed is believed to be accurate, no warranties or representations are made of any kind. |
| FOREST HILL REAL ESTATE INC. |
|
|

Ram Rajendram
Broker
Dir:
(416) 737-7700
Bus:
(416) 733-2666
Fax:
(416) 733-7780
| Book Showing | Email a Friend |
Jump To:
At a Glance:
| Type: | Freehold - Detached |
| Area: | Toronto |
| Municipality: | Toronto C14 |
| Neighbourhood: | Willowdale East |
| Style: | 2-Storey |
| Tax: | $12,624.85 |
| Beds: | 4 |
| Baths: | 5 |
| Fireplace: | Y |
| Pool: | None |
Locatin Map:
Payment Calculator:

