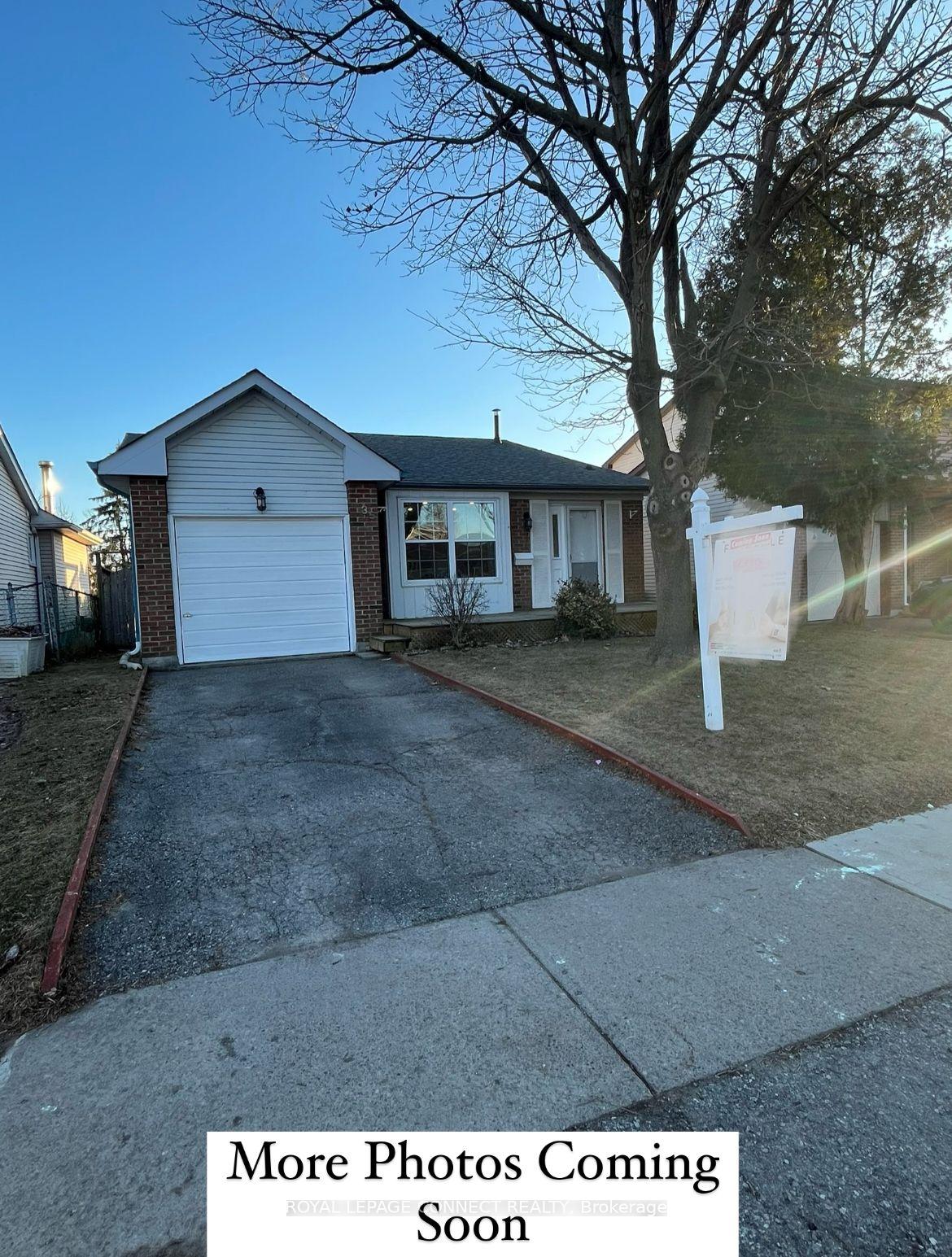Available - For Sale
Listing ID: E12046761
35 Banner Cres , Ajax, L1S 3S8, Durham

| Welcome To Your New Home In Beautiful Southwest Ajax! Located In The Middle Of A Quiet Crescent, This Updated 4-level Back-Split Offers A Perfect Blend Of Comfort, Style, And Location. Just A Short Walk To The Pathway Leading To Local Schools, Scenic Parks, Lake Ontario And The Waterfront Trail System, It's Ideal For Nature Lovers & Active Families. The Bright, Open-Concept Main Floor Features A Beautifully Upgraded Kitchen With Quartz Countertops, Modern Backsplash, Stainless Steel Appliances & Large Family-Sized IslandPerfect For Entertaining. The Spacious Dining Area & Cozy Sitting Nook Complete The Main Level. Upstairs, Unwind In The Large Primary Bedroom With Built-In Closet System And A Walk-Out To A Deck-Perfect For Your Morning Coffee. A Second Bedroom And Updated 4pc Bathroom Complete The Upper Level. On The Lower Level You'll Find A Third Bedroom, A Convenient 2pc Bath & Generous Family Room With Walk-Out To A Large Deck, Fully Fenced Backyard & Backing Onto A Walking Path With Mature Trees For Added Privacy. The Basement Offers A Functional Laundry Area, Rec Space & Large Crawl Space For All Your Storage Needs. Only Minutes To The Ajax Go Train Station, Shops, Banks, Library, Schools & More! Upgrades Include: Panel 2025 (200amp) To Accommodate Electric Vehicle, Air Conditioner 2024, Lower Level Flooring 2024, Kitchen/Appliances 2022, Lower Bathroom 2022, Washer Dryer 2022, Lower Deck 2021, Upstairs Washroom 2021, Shingles 2017, Insulation In Attic 2017. This Home Is A Must See And Is A Perfect Place To Call Home. |
| Price | $859,900 |
| Taxes: | $5096.87 |
| Assessment Year: | 2024 |
| Occupancy by: | Owner |
| Address: | 35 Banner Cres , Ajax, L1S 3S8, Durham |
| Directions/Cross Streets: | Westney Rd and Finley Ave |
| Rooms: | 7 |
| Bedrooms: | 3 |
| Bedrooms +: | 0 |
| Family Room: | T |
| Basement: | Unfinished |
| Level/Floor | Room | Length(ft) | Width(ft) | Descriptions | |
| Room 1 | Main | Kitchen | 14.76 | 20.24 | Centre Island, Backsplash, Stainless Steel Appl |
| Room 2 | Main | Dining Ro | 8.07 | 19.42 | Open Concept, Laminate, Combined w/Sitting |
| Room 3 | Main | Sitting | 14.53 | 20.24 | Combined w/Dining, Laminate |
| Room 4 | Second | Primary B | 10.33 | 12.37 | W/O To Balcony, Sliding Doors, Broadloom |
| Room 5 | Second | Bedroom 2 | 9.41 | 9.54 | Broadloom |
| Room 6 | Lower | Family Ro | 14.73 | 10.3 | Sliding Doors, W/O To Deck |
| Room 7 | Lower | Bedroom 3 | 9.35 | 10.23 | Above Grade Window |
| Room 8 | Basement | Laundry | 14.79 | 20.24 | Unfinished, Laundry Sink |
| Washroom Type | No. of Pieces | Level |
| Washroom Type 1 | 4 | Upper |
| Washroom Type 2 | 2 | Lower |
| Washroom Type 3 | 0 | |
| Washroom Type 4 | 0 | |
| Washroom Type 5 | 0 |
| Total Area: | 0.00 |
| Approximatly Age: | 31-50 |
| Property Type: | Detached |
| Style: | Backsplit 4 |
| Exterior: | Aluminum Siding, Brick |
| Garage Type: | Attached |
| (Parking/)Drive: | Private |
| Drive Parking Spaces: | 1 |
| Park #1 | |
| Parking Type: | Private |
| Park #2 | |
| Parking Type: | Private |
| Pool: | None |
| Approximatly Age: | 31-50 |
| Property Features: | Public Trans, Park |
| CAC Included: | N |
| Water Included: | N |
| Cabel TV Included: | N |
| Common Elements Included: | N |
| Heat Included: | N |
| Parking Included: | N |
| Condo Tax Included: | N |
| Building Insurance Included: | N |
| Fireplace/Stove: | N |
| Heat Type: | Forced Air |
| Central Air Conditioning: | Central Air |
| Central Vac: | N |
| Laundry Level: | Syste |
| Ensuite Laundry: | F |
| Elevator Lift: | False |
| Sewers: | Sewer |
| Utilities-Cable: | A |
| Utilities-Hydro: | Y |
$
%
Years
This calculator is for demonstration purposes only. Always consult a professional
financial advisor before making personal financial decisions.
| Although the information displayed is believed to be accurate, no warranties or representations are made of any kind. |
| ROYAL LEPAGE CONNECT REALTY |
|
|

Ram Rajendram
Broker
Dir:
(416) 737-7700
Bus:
(416) 733-2666
Fax:
(416) 733-7780
| Book Showing | Email a Friend |
Jump To:
At a Glance:
| Type: | Freehold - Detached |
| Area: | Durham |
| Municipality: | Ajax |
| Neighbourhood: | South West |
| Style: | Backsplit 4 |
| Approximate Age: | 31-50 |
| Tax: | $5,096.87 |
| Beds: | 3 |
| Baths: | 2 |
| Fireplace: | N |
| Pool: | None |
Locatin Map:
Payment Calculator:



