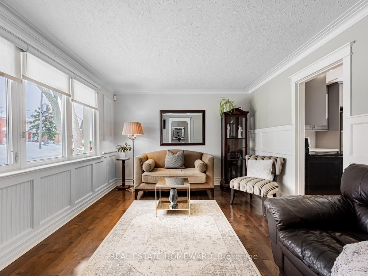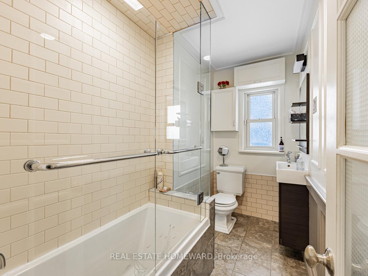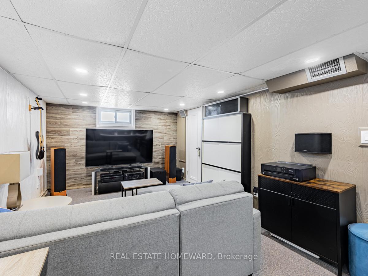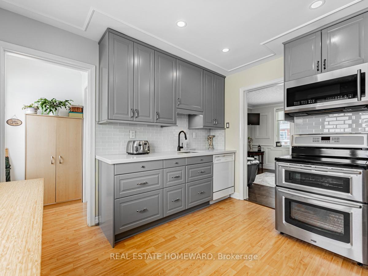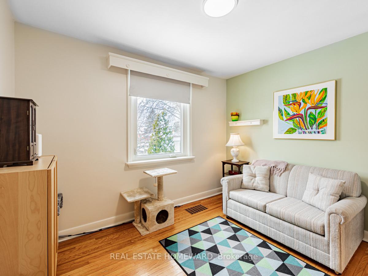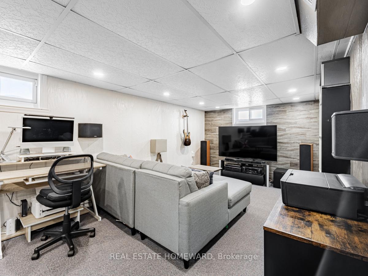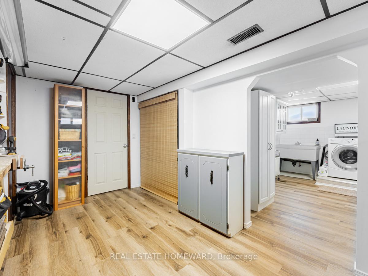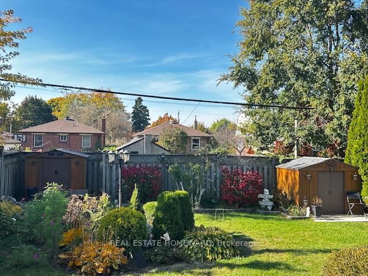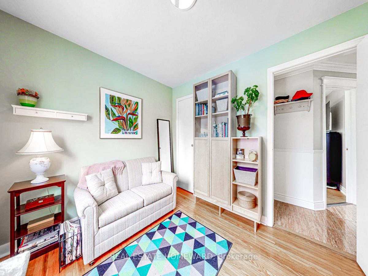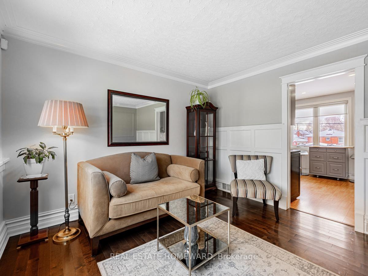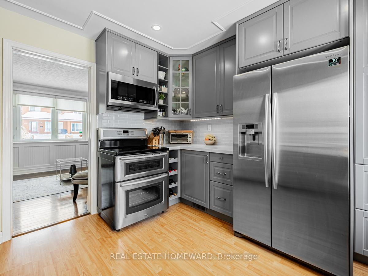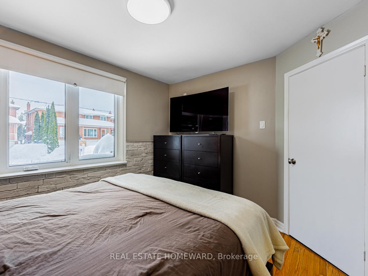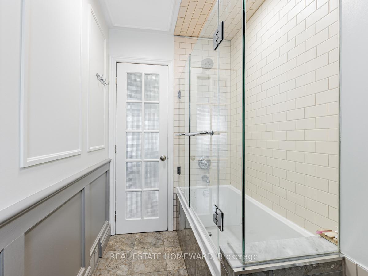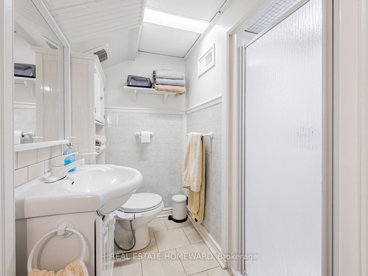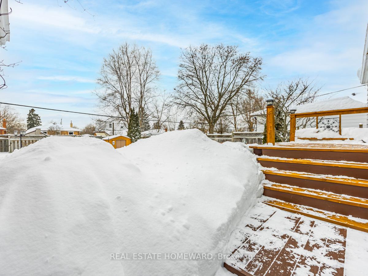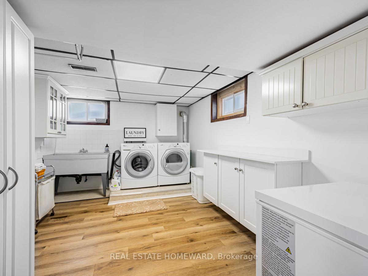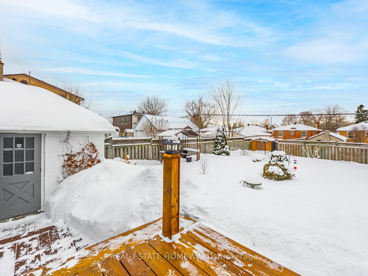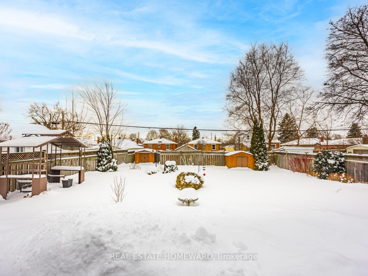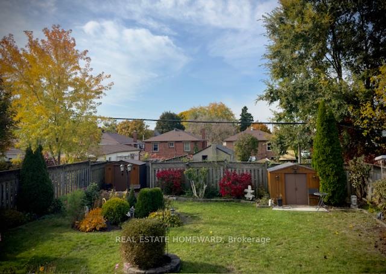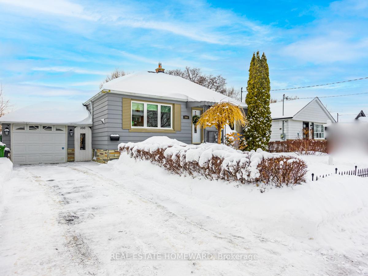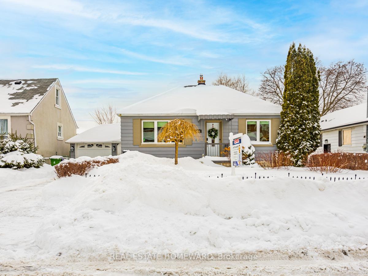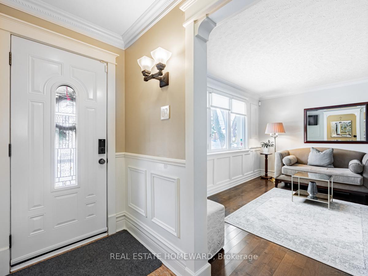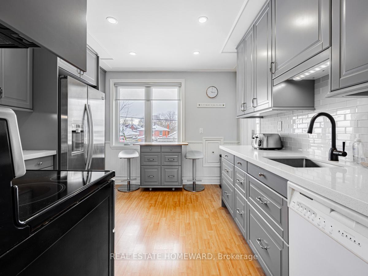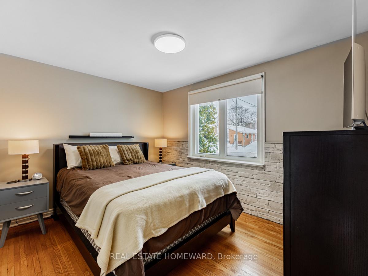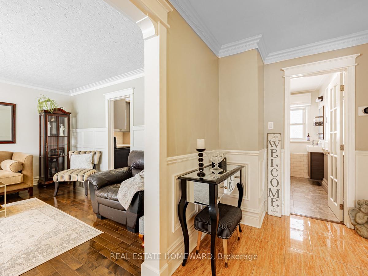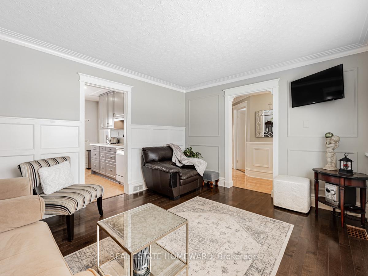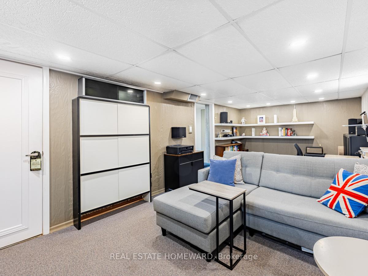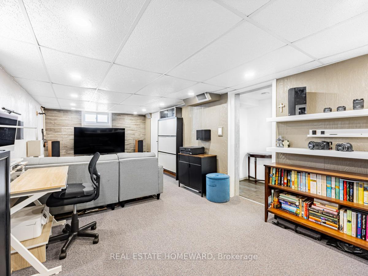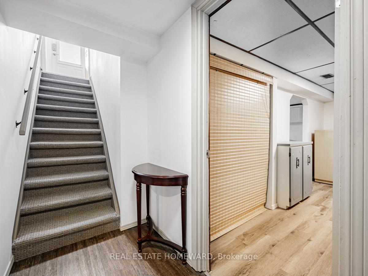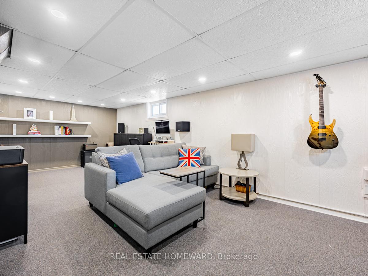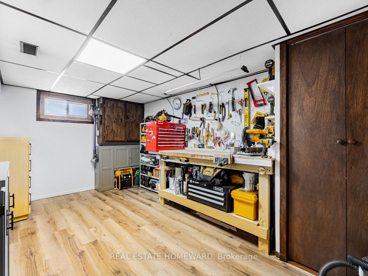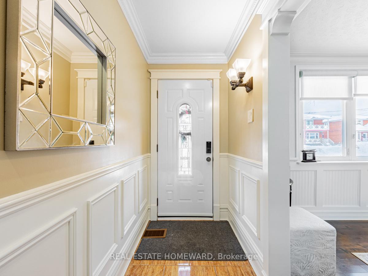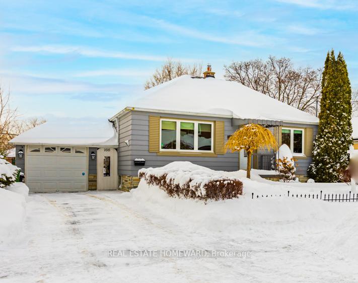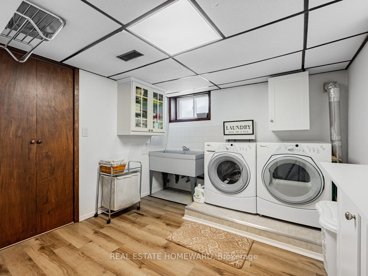Available - For Sale
Listing ID: E12003926
166 Linden Aven , Toronto, M1K 3H8, Toronto
| Lovely, bright and well-maintained detached bungalow with garage, sitting on a LARGE ***50 * 104ft*** lot size with a spacious fenced backyard with gardening area, walk-out deck from main floor and plenty of natural light throughout the home. Modern look & feel throughout with wainscotting + crown molding in the foyer/living/dining rm areas + large eat-in kitchen with pot lights, caesarstone countertop w/ under-mount sink, ceramic backsplash & plenty of storage. |
| Price | $949,900 |
| Taxes: | $3533.52 |
| Occupancy: | Owner |
| Address: | 166 Linden Aven , Toronto, M1K 3H8, Toronto |
| Directions/Cross Streets: | Kennedy Rd/St.Clair Ave. |
| Rooms: | 4 |
| Rooms +: | 3 |
| Bedrooms: | 2 |
| Bedrooms +: | 1 |
| Family Room: | F |
| Basement: | Finished, Full |
| Level/Floor | Room | Length(ft) | Width(ft) | Descriptions | |
| Room 1 | Main | Foyer | 11.32 | 4 | Ceramic Floor, Wainscoting, Crown Moulding |
| Room 2 | Main | Living Ro | 11.32 | 13.74 | Hardwood Floor, Combined w/Dining, Wainscoting |
| Room 3 | Main | Dining Ro | 11.32 | 13.74 | Hardwood Floor, Combined w/Living, Crown Moulding |
| Room 4 | Main | Kitchen | 10.99 | 10.99 | Laminate, Eat-in Kitchen, Pot Lights |
| Room 5 | Main | Primary B | 10 | 12 | Hardwood Floor, Closet, Window |
| Room 6 | Main | Bedroom 2 | 9.09 | 10.59 | Hardwood Floor, Closet, Window |
| Room 7 | Basement | Recreatio | 22.34 | 10.23 | Broadloom, Pot Lights, Window |
| Room 8 | Basement | Workshop | 8.99 | 14.6 | Vinyl Floor, Open Concept, Window |
| Room 9 | Basement | Laundry | 12.99 | 9.74 | Vinyl Floor, Laundry Sink, Window |
| Washroom Type | No. of Pieces | Level |
| Washroom Type 1 | 4 | Main |
| Washroom Type 2 | 3 | Basement |
| Washroom Type 3 | 0 | |
| Washroom Type 4 | 0 | |
| Washroom Type 5 | 0 | |
| Washroom Type 6 | 4 | Main |
| Washroom Type 7 | 3 | Basement |
| Washroom Type 8 | 0 | |
| Washroom Type 9 | 0 | |
| Washroom Type 10 | 0 | |
| Washroom Type 11 | 4 | Main |
| Washroom Type 12 | 3 | Basement |
| Washroom Type 13 | 0 | |
| Washroom Type 14 | 0 | |
| Washroom Type 15 | 0 |
| Total Area: | 0.00 |
| Property Type: | Detached |
| Style: | Bungalow |
| Exterior: | Aluminum Siding, Brick Veneer |
| Garage Type: | Attached |
| (Parking/)Drive: | Private |
| Drive Parking Spaces: | 2 |
| Park #1 | |
| Parking Type: | Private |
| Park #2 | |
| Parking Type: | Private |
| Pool: | None |
| Other Structures: | Shed, Garden S |
| Approximatly Square Footage: | 700-1100 |
| Property Features: | Fenced Yard, Public Transit |
| CAC Included: | N |
| Water Included: | N |
| Cabel TV Included: | N |
| Common Elements Included: | N |
| Heat Included: | N |
| Parking Included: | N |
| Condo Tax Included: | N |
| Building Insurance Included: | N |
| Fireplace/Stove: | N |
| Heat Type: | Forced Air |
| Central Air Conditioning: | Central Air |
| Central Vac: | N |
| Laundry Level: | Syste |
| Ensuite Laundry: | F |
| Sewers: | Sewer |
$
%
Years
This calculator is for demonstration purposes only. Always consult a professional
financial advisor before making personal financial decisions.
| Although the information displayed is believed to be accurate, no warranties or representations are made of any kind. |
| REAL ESTATE HOMEWARD |
|
|

Ram Rajendram
Broker
Dir:
(416) 737-7700
Bus:
(416) 733-2666
Fax:
(416) 733-7780
| Virtual Tour | Book Showing | Email a Friend |
Jump To:
At a Glance:
| Type: | Freehold - Detached |
| Area: | Toronto |
| Municipality: | Toronto E04 |
| Neighbourhood: | Kennedy Park |
| Style: | Bungalow |
| Tax: | $3,533.52 |
| Beds: | 2+1 |
| Baths: | 2 |
| Fireplace: | N |
| Pool: | None |
Locatin Map:
Payment Calculator:

