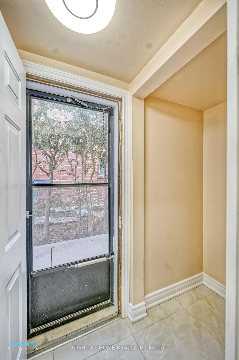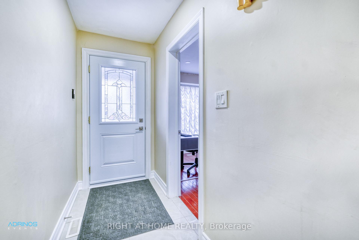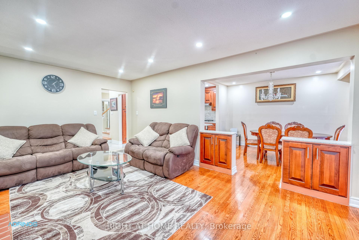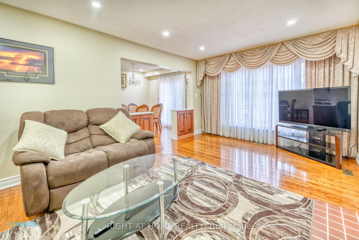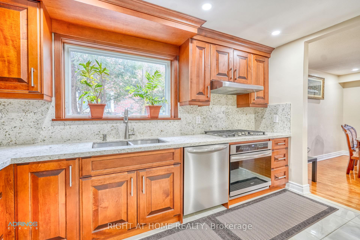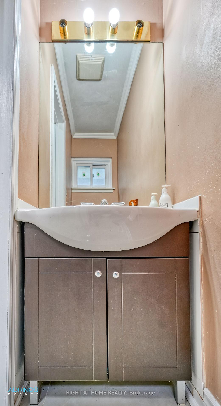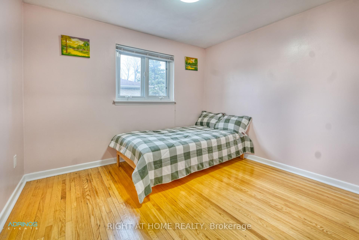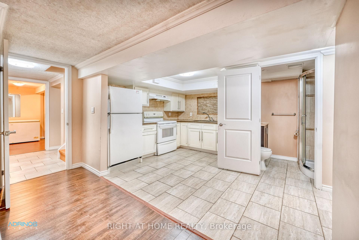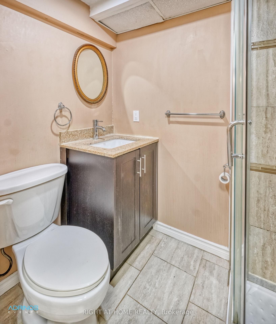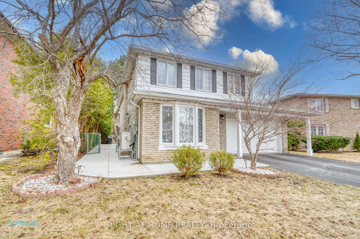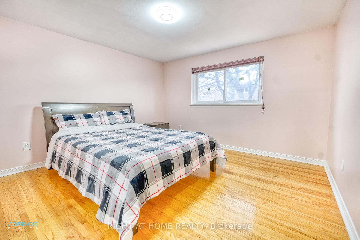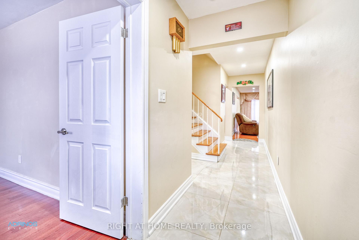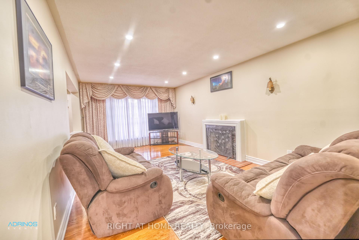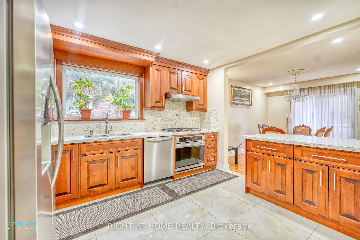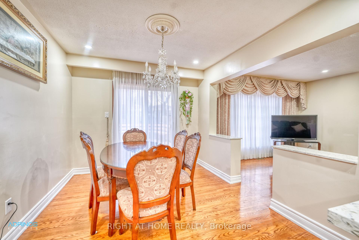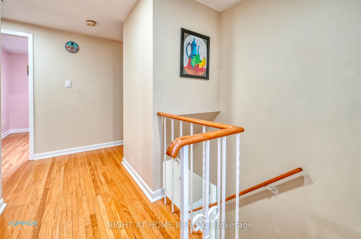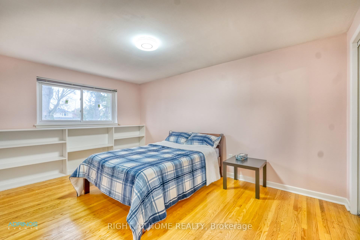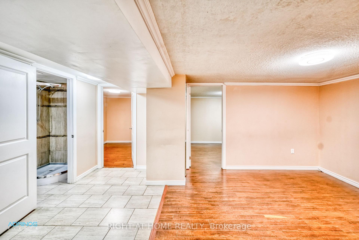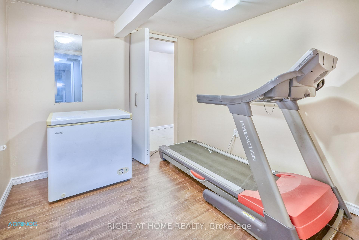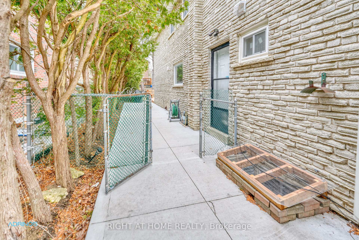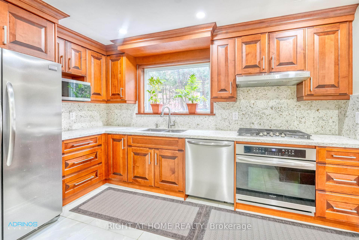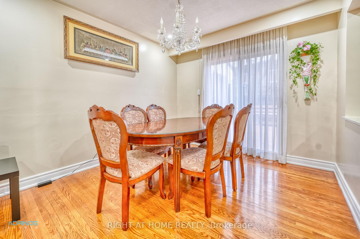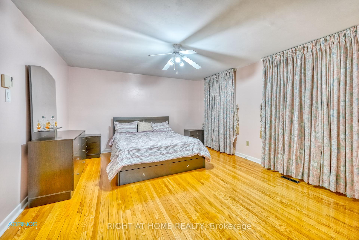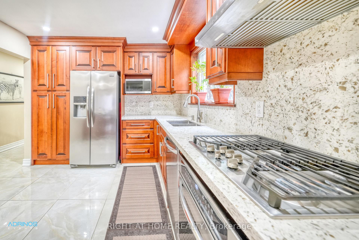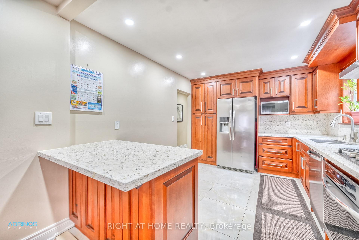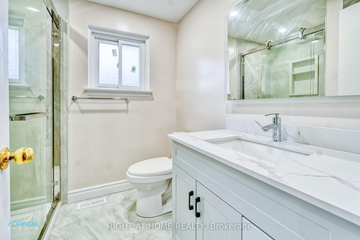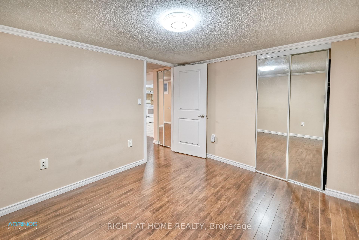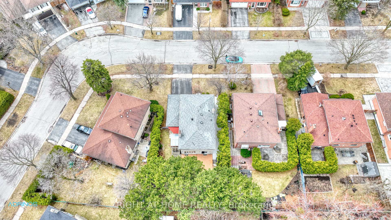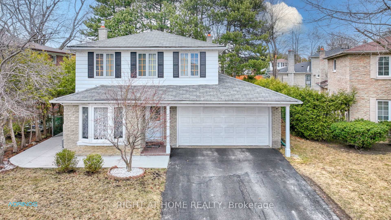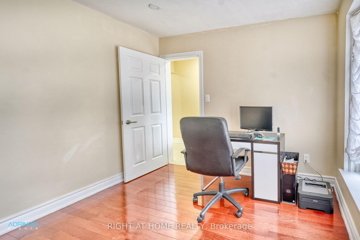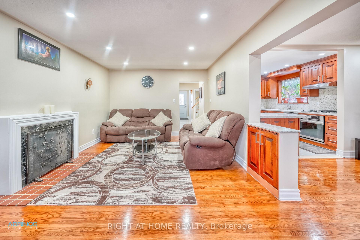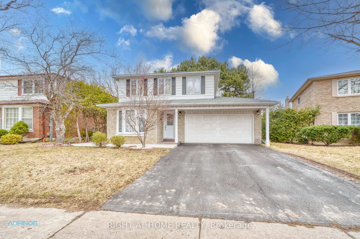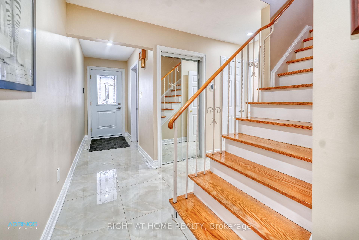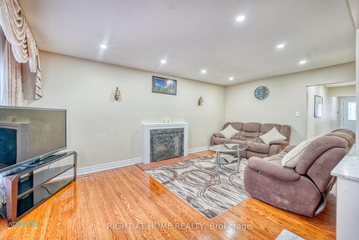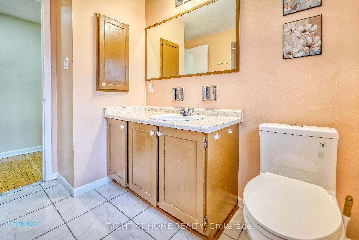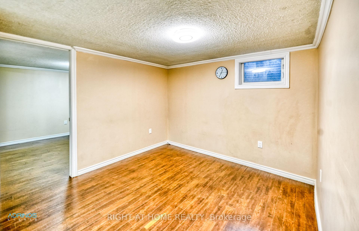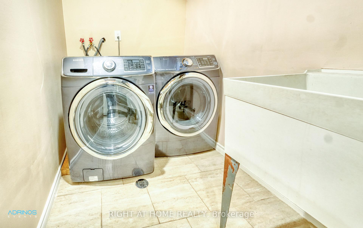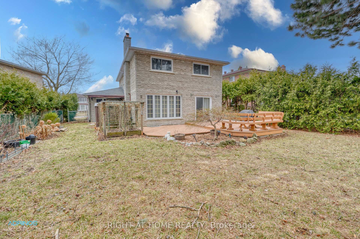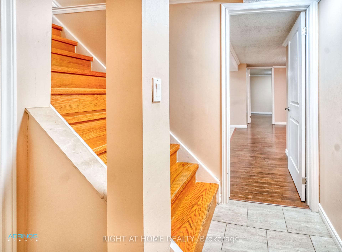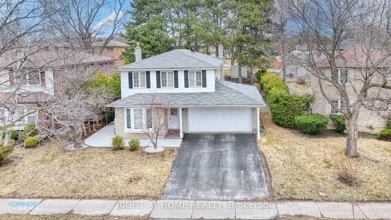Available - For Sale
Listing ID: E12046842
76 Shellamwood Trai , Toronto, M1S 2M8, Toronto
| * Location, Location, Location! Nestled in the prestigious neighborhood of North Agincourt, this well-maintained 2-storey detached home offers the perfect blend of comfort, convenience, and style.* Features You'll Love: Top Schools Nearby: Steps away from the renowned Agincourt Collegiate Institute and Mary Ward Secondary School, ensuring excellent education opportunities. Prime Connectivity: Close proximity to the nearly completed future McCowan Subway Station for effortless commuting.* Interior Highlights: Upgraded Kitchen: Recently renovated with a stunning maple wood cabinets, quartz countertops, and elegant 2x2 porcelain tiles. Modern Bathrooms: Thoughtfully updated for a sleek, contemporary feel. Income Potential: Finished basement with a separate entrance, perfect for generating rental income or accommodating extended family. Concrete pathway from driveway to the basement entrance.* Outdoor Oasis: Backyard Retreat: Professionally finished deck with a built-in bench, ideal for private BBQ gatherings and relaxing evenings. Don't miss this rare opportunity to own a gem in North Agincourt! This home is a perfect blend of comfort, style, and investment potential .Heat pump installed in 2024 |
| Price | $1,499,000 |
| Taxes: | $5700.85 |
| Assessment Year: | 2024 |
| Occupancy by: | Owner |
| Address: | 76 Shellamwood Trai , Toronto, M1S 2M8, Toronto |
| Directions/Cross Streets: | Brimly rd / Huntingwood dr |
| Rooms: | 8 |
| Rooms +: | 4 |
| Bedrooms: | 4 |
| Bedrooms +: | 2 |
| Family Room: | T |
| Basement: | Separate Ent |
| Level/Floor | Room | Length(ft) | Width(ft) | Descriptions | |
| Room 1 | Ground | Office | 9.77 | 9.77 | Hardwood Floor, Window |
| Room 2 | Ground | Family Ro | 19.68 | 11.81 | Hardwood Floor, Window |
| Room 3 | Ground | Kitchen | 12.33 | 10 | Porcelain Floor, Quartz Counter |
| Room 4 | Ground | Dining Ro | 11.81 | 10 | Hardwood Floor, W/O To Patio |
| Room 5 | Second | Primary B | 15.58 | 12.69 | Hardwood Floor, 3 Pc Bath, Walk-In Closet(s) |
| Room 6 | Second | Bedroom 2 | 12 | 11.48 | Hardwood Floor, Closet |
| Room 7 | Second | Bedroom 3 | 14.99 | 9.91 | Hardwood Floor, Closet |
| Room 8 | Second | Bedroom 4 | 10.5 | 8.86 | Hardwood Floor, Closet |
| Room 9 | Basement | Den | 8.69 | 8 | Laminate |
| Room 10 | Basement | Dining Ro | 11.64 | 9.77 | Laminate, Window |
| Room 11 | Basement | Kitchen | 10.33 | 7.54 | Tile Floor |
| Room 12 | Basement | Bedroom | 9.68 | 8.76 | Laminate, Window |
| Room 13 | Basement | Bedroom | 11.15 | 9.74 | Laminate, Window |
| Washroom Type | No. of Pieces | Level |
| Washroom Type 1 | 3 | Second |
| Washroom Type 2 | 2 | Ground |
| Washroom Type 3 | 3 | Basement |
| Washroom Type 4 | 0 | |
| Washroom Type 5 | 0 |
| Total Area: | 0.00 |
| Property Type: | Detached |
| Style: | 2-Storey |
| Exterior: | Brick, Aluminum Siding |
| Garage Type: | Attached |
| (Parking/)Drive: | Private |
| Drive Parking Spaces: | 2 |
| Park #1 | |
| Parking Type: | Private |
| Park #2 | |
| Parking Type: | Private |
| Pool: | None |
| CAC Included: | N |
| Water Included: | N |
| Cabel TV Included: | N |
| Common Elements Included: | N |
| Heat Included: | N |
| Parking Included: | N |
| Condo Tax Included: | N |
| Building Insurance Included: | N |
| Fireplace/Stove: | N |
| Heat Type: | Forced Air |
| Central Air Conditioning: | Central Air |
| Central Vac: | N |
| Laundry Level: | Syste |
| Ensuite Laundry: | F |
| Sewers: | Sewer |
| Utilities-Hydro: | Y |
$
%
Years
This calculator is for demonstration purposes only. Always consult a professional
financial advisor before making personal financial decisions.
| Although the information displayed is believed to be accurate, no warranties or representations are made of any kind. |
| RIGHT AT HOME REALTY |
|
|

Ram Rajendram
Broker
Dir:
(416) 737-7700
Bus:
(416) 733-2666
Fax:
(416) 733-7780
| Virtual Tour | Book Showing | Email a Friend |
Jump To:
At a Glance:
| Type: | Freehold - Detached |
| Area: | Toronto |
| Municipality: | Toronto E07 |
| Neighbourhood: | Agincourt North |
| Style: | 2-Storey |
| Tax: | $5,700.85 |
| Beds: | 4+2 |
| Baths: | 4 |
| Fireplace: | N |
| Pool: | None |
Locatin Map:
Payment Calculator:

