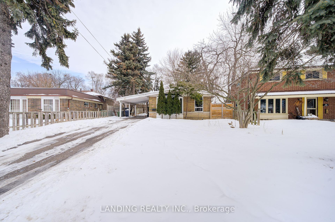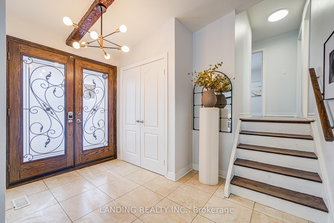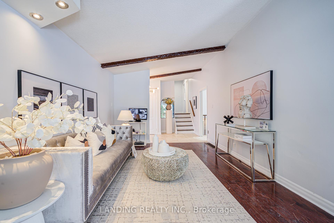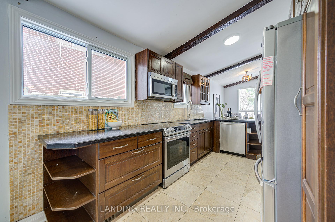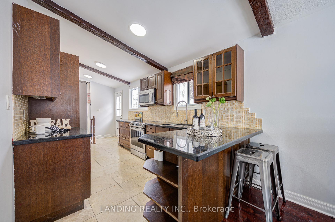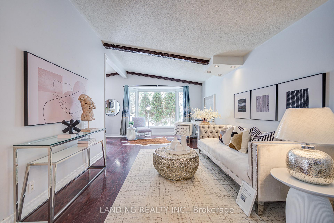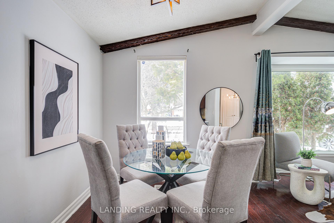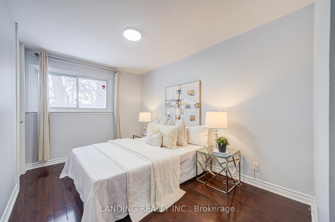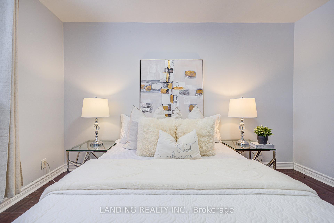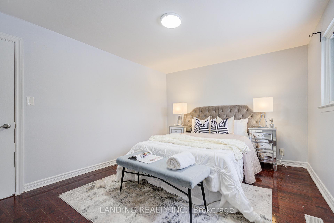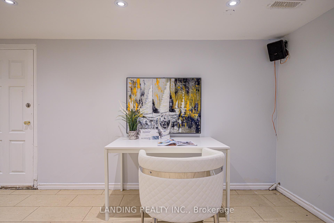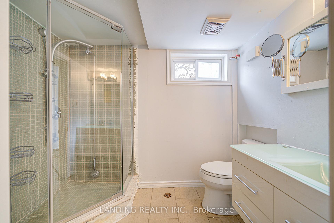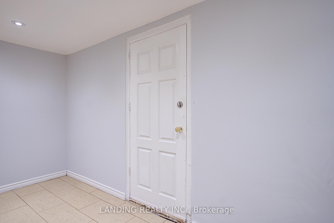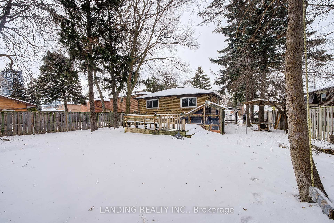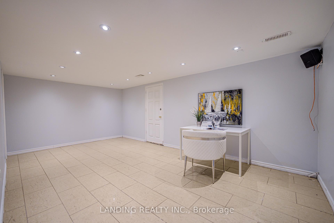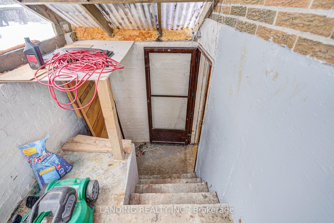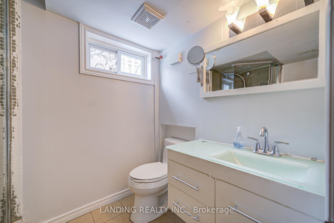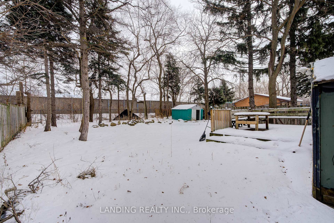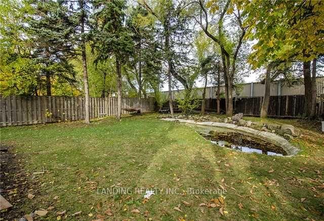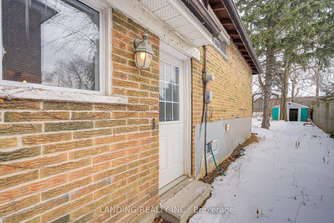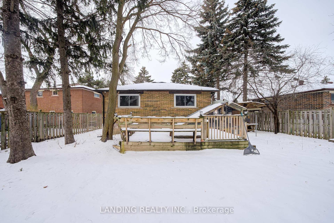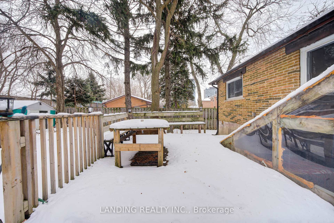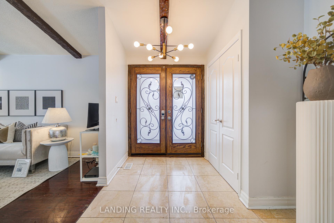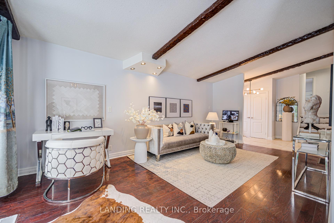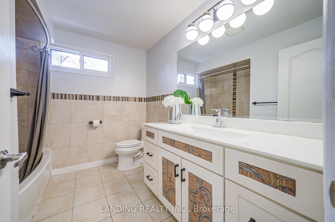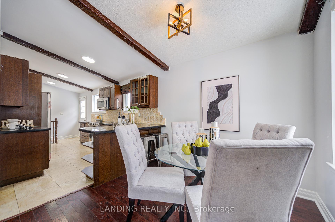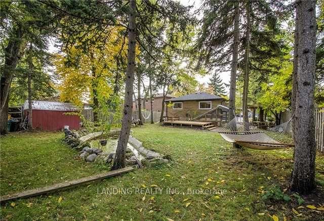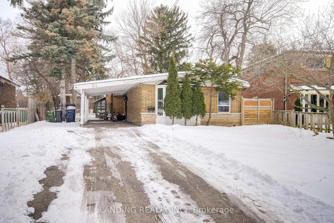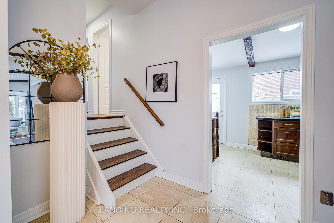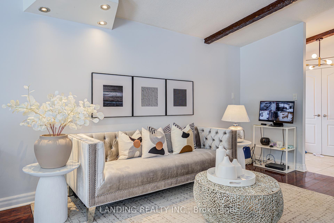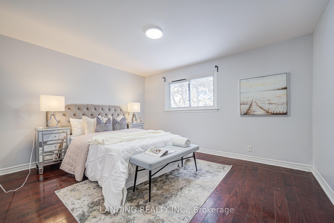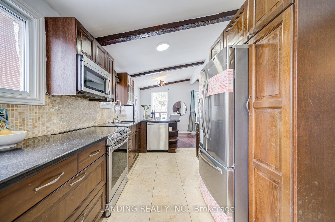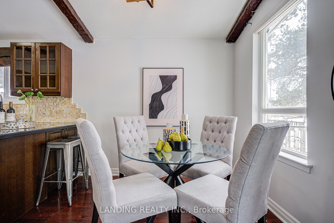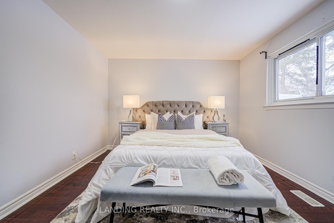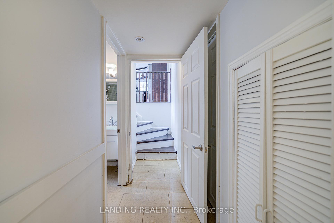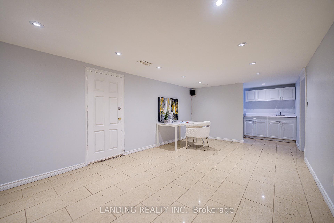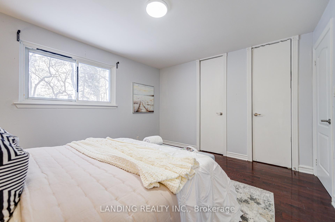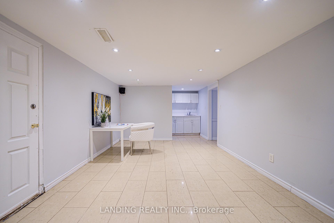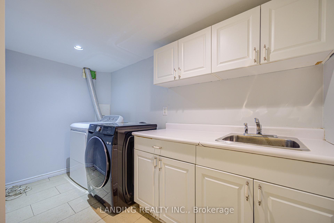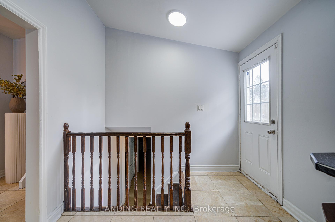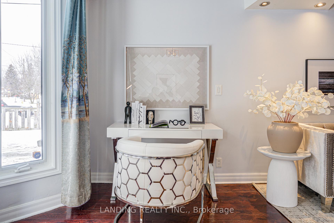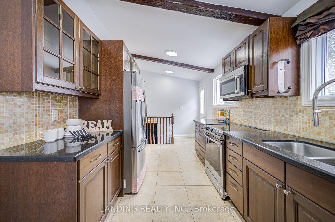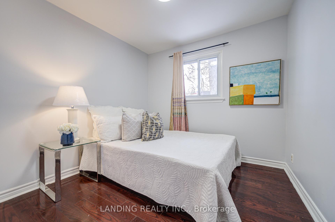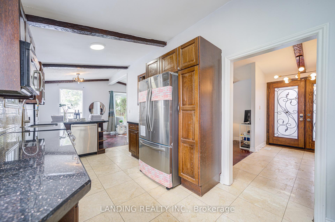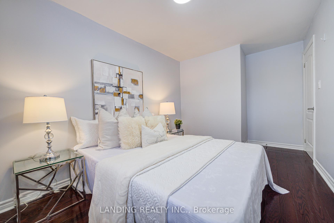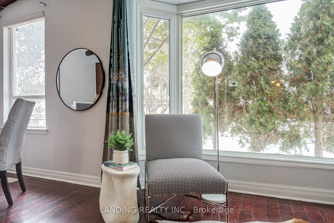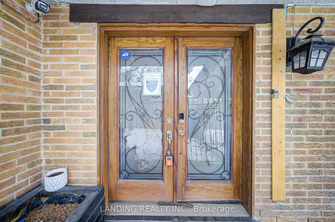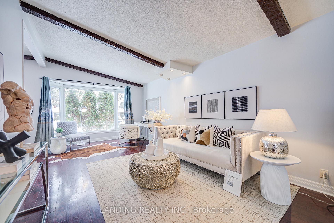Available - For Sale
Listing ID: C12046859
61 Kingslake Road , Toronto, M2J 3E4, Toronto
| Backsplit With Lots Of Character-Hi Ceng-Beamed/Cathedral Ceiling(Main Flr),Upgraded/Gorgeous Large Kitchen W/Granite Counter,Natural Stone Floor/Backsplash W/Stainless Steels Appliances,Huge/Private Tropical Backyard With Wooden Deck & Custom-Made Seating Area W/Bamboo Umbrella(W/Feel Of A Vacation Getaway In Your Backyard),Fish Pond & Separate Entrance To Basement. Close To Seneca Hill P.S,Sheppard Subway,Hwy 401 & 404,Fairview Mall Shopping & Community Centres!! |
| Price | $1,190,000 |
| Taxes: | $3935.00 |
| Occupancy by: | Vacant |
| Address: | 61 Kingslake Road , Toronto, M2J 3E4, Toronto |
| Directions/Cross Streets: | E.Don Mills/N.Sheppard |
| Rooms: | 7 |
| Rooms +: | 1 |
| Bedrooms: | 3 |
| Bedrooms +: | 0 |
| Family Room: | F |
| Basement: | Finished, Separate Ent |
| Level/Floor | Room | Length(ft) | Width(ft) | Descriptions | |
| Room 1 | Main | Foyer | 17.97 | 10.99 | Marble Floor, Closet, Double Doors |
| Room 2 | Main | Living Ro | 14.01 | 10.99 | Hardwood Floor, Cathedral Ceiling(s), Open Concept |
| Room 3 | Main | Dining Ro | 10.99 | 10 | Hardwood Floor, Bay Window, Open Concept |
| Room 4 | Main | Kitchen | 14.99 | 8.99 | Stainless Steel Appl, Granite Counters, Marble Floor |
| Room 5 | Main | Breakfast | 8.99 | 8.99 | Hardwood Floor, Open Concept, Combined w/Dining |
| Room 6 | Upper | Primary B | 12.99 | 10.99 | Hardwood Floor, Double Closet, Window |
| Room 7 | Upper | Bedroom 2 | 11.97 | 8.99 | Hardwood Floor, Closet, Window |
| Room 8 | Upper | Bedroom 3 | 8.99 | 8.99 | Hardwood Floor, Closet, Window |
| Room 9 | Basement | Recreatio | 18.99 | 10.99 | Tile Floor, Halogen Lighting |
| Room 10 | Basement | Laundry | 10.99 | 4.99 | Tile Floor, Open Concept |
| Room 11 | |||||
| Room 12 |
| Washroom Type | No. of Pieces | Level |
| Washroom Type 1 | 4 | Upper |
| Washroom Type 2 | 3 | Basement |
| Washroom Type 3 | 0 | |
| Washroom Type 4 | 0 | |
| Washroom Type 5 | 0 |
| Total Area: | 0.00 |
| Property Type: | Detached |
| Style: | Backsplit 3 |
| Exterior: | Brick |
| Garage Type: | Carport |
| (Parking/)Drive: | Private |
| Drive Parking Spaces: | 4 |
| Park #1 | |
| Parking Type: | Private |
| Park #2 | |
| Parking Type: | Private |
| Pool: | None |
| Property Features: | Library, Park |
| CAC Included: | N |
| Water Included: | N |
| Cabel TV Included: | N |
| Common Elements Included: | N |
| Heat Included: | N |
| Parking Included: | N |
| Condo Tax Included: | N |
| Building Insurance Included: | N |
| Fireplace/Stove: | N |
| Heat Type: | Forced Air |
| Central Air Conditioning: | Central Air |
| Central Vac: | N |
| Laundry Level: | Syste |
| Ensuite Laundry: | F |
| Sewers: | Sewer |
$
%
Years
This calculator is for demonstration purposes only. Always consult a professional
financial advisor before making personal financial decisions.
| Although the information displayed is believed to be accurate, no warranties or representations are made of any kind. |
| LANDING REALTY INC. |
|
|

Ram Rajendram
Broker
Dir:
(416) 737-7700
Bus:
(416) 733-2666
Fax:
(416) 733-7780
| Book Showing | Email a Friend |
Jump To:
At a Glance:
| Type: | Freehold - Detached |
| Area: | Toronto |
| Municipality: | Toronto C15 |
| Neighbourhood: | Don Valley Village |
| Style: | Backsplit 3 |
| Tax: | $3,935 |
| Beds: | 3 |
| Baths: | 2 |
| Fireplace: | N |
| Pool: | None |
Locatin Map:
Payment Calculator:

