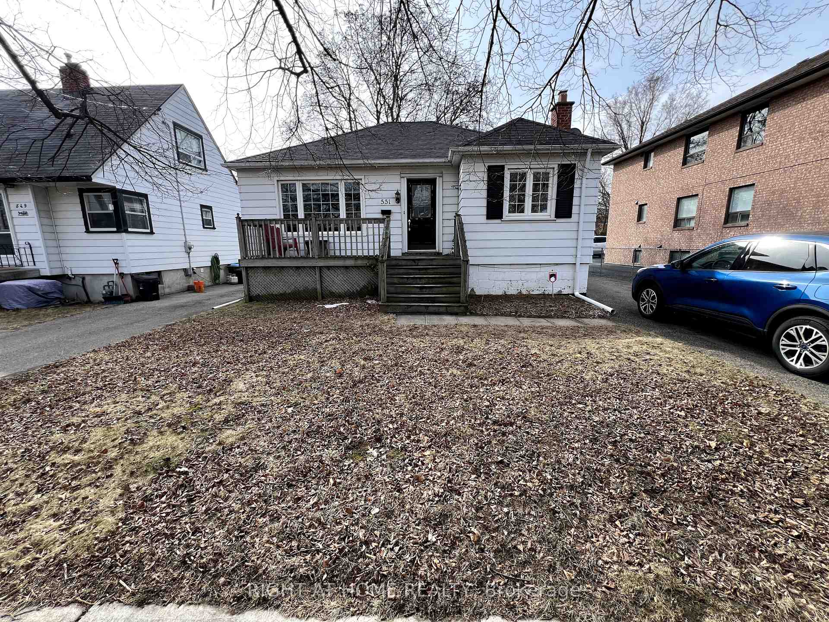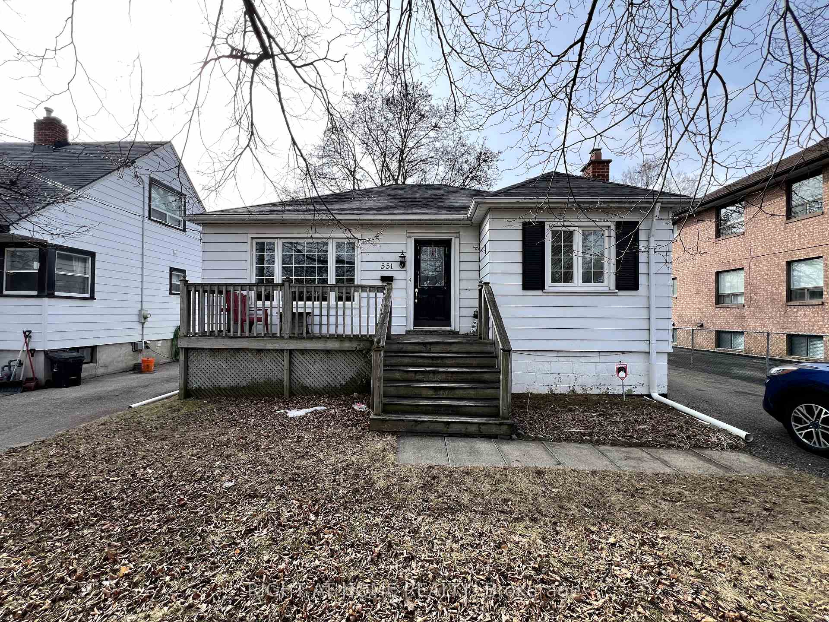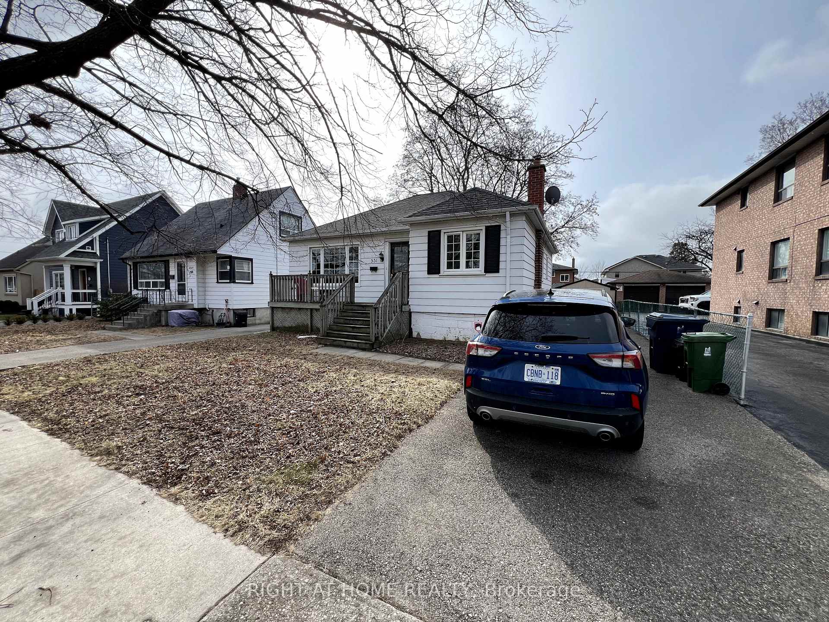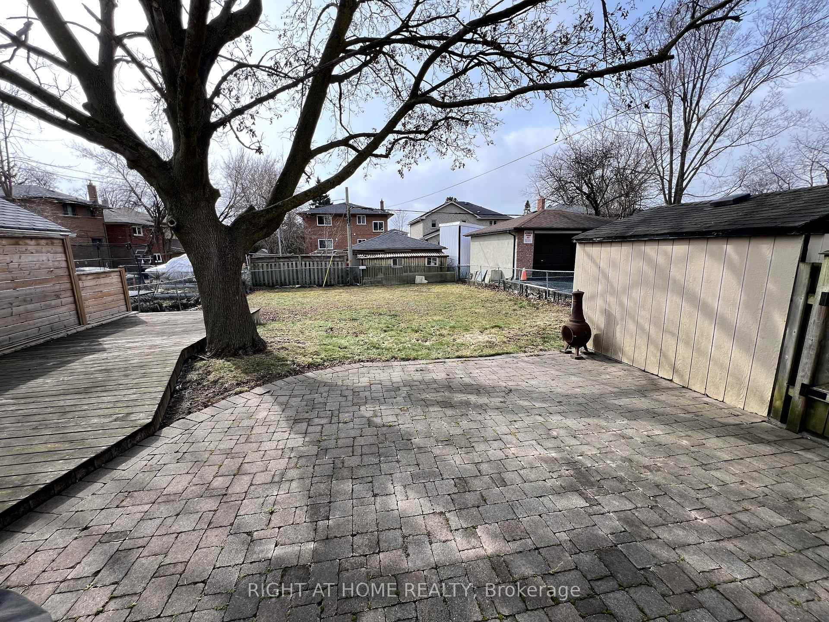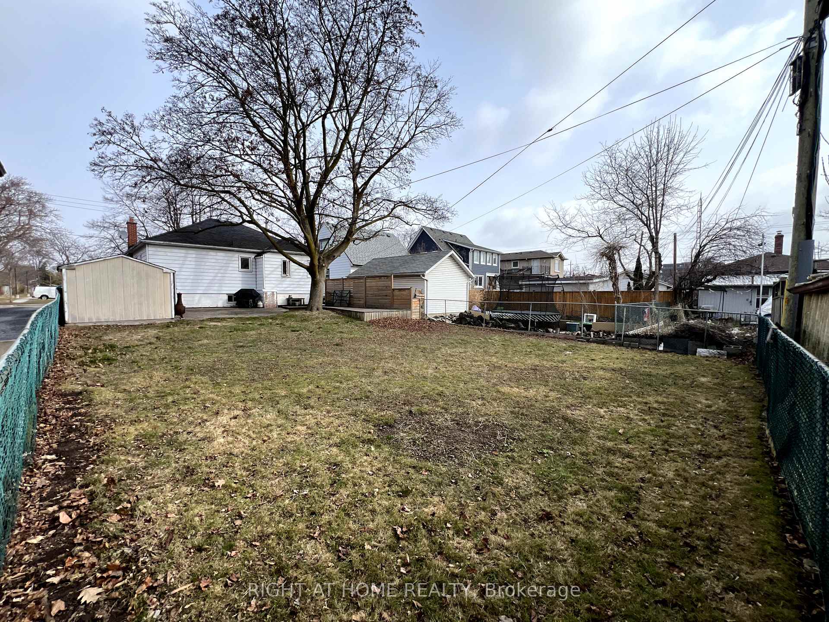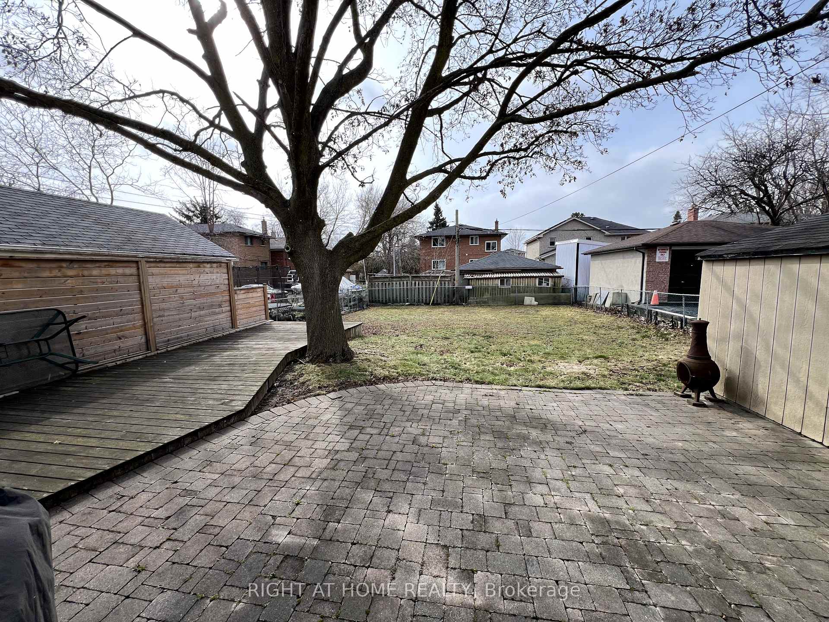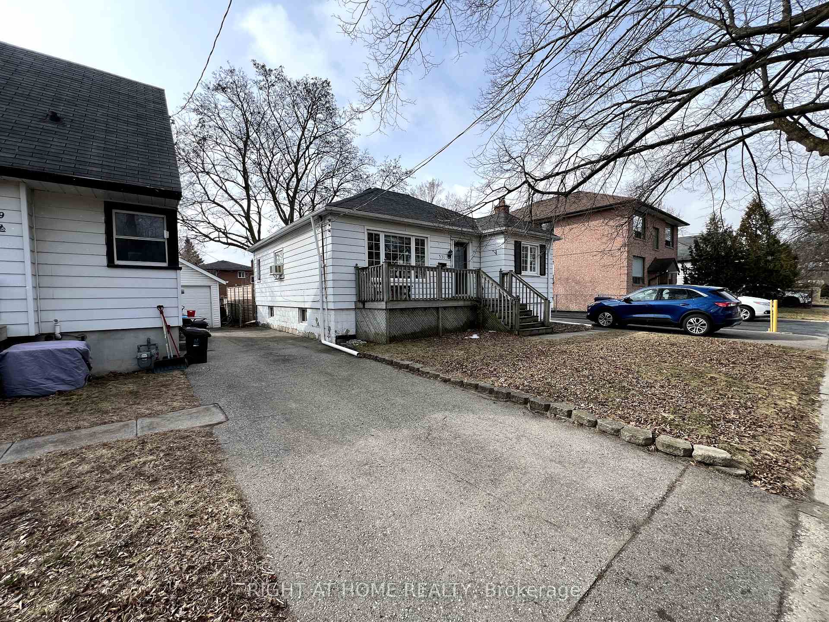Available - For Sale
Listing ID: W12049147
551 Horner Aven , Toronto, M8W 2C3, Toronto
| Whether you are looking for top ranked french immersion programs, recreational amenities, access to nature, or connectivity to the downtown core, look no further than 551 Horner Ave. Nestled in the heart of the safe and strong Alderwood community, this property sits across from Sir Adam Beck Public School - one of the most sought after junior schools in Etobicoke. The school also doubles as a community hub which features a childcare centre, swimming pool, library, skating rink, and event spaces. Looking for refuge from the hustle and bustle of daily life? It is also a short walk to Lake Ontario, Etobicoke Creek, and the Etobicoke Valley Park which offers 19.6 hectares of natural space and access to the broader City of Toronto and Mississauga trail systems. When it comes time to get the errands done, the area provides many grocery options and easy access to Sherway Gardens Mall. 551 Horner Ave. also connects you to the downtown core and beyond, with easy access to multiple highways, the Long Branch Loop TTC hub and Long Branch Go train station. The savvy investor will also notice a trend of growth and revitalization in the vicinity with mid-rise condos and trendy restaurants popping up in the past few years. The property itself sits on a 44.5ft by 125ft lot perfect for backyard BBQs or future additions. Young families and investors, find your place at 551 Horner Ave.! Property is being sold AS IS. |
| Price | $1,230,000 |
| Taxes: | $3841.00 |
| Assessment Year: | 2024 |
| Occupancy by: | Owner |
| Address: | 551 Horner Aven , Toronto, M8W 2C3, Toronto |
| Directions/Cross Streets: | Browns Line and Horner |
| Rooms: | 6 |
| Rooms +: | 4 |
| Bedrooms: | 3 |
| Bedrooms +: | 0 |
| Family Room: | F |
| Basement: | Finished, Separate Ent |
| Washroom Type | No. of Pieces | Level |
| Washroom Type 1 | 4 | Main |
| Washroom Type 2 | 3 | Basement |
| Washroom Type 3 | 0 | |
| Washroom Type 4 | 0 | |
| Washroom Type 5 | 0 |
| Total Area: | 0.00 |
| Property Type: | Detached |
| Style: | Bungalow |
| Exterior: | Vinyl Siding |
| Garage Type: | None |
| Drive Parking Spaces: | 3 |
| Pool: | None |
| Property Features: | Park, Ravine |
| CAC Included: | N |
| Water Included: | N |
| Cabel TV Included: | N |
| Common Elements Included: | N |
| Heat Included: | N |
| Parking Included: | N |
| Condo Tax Included: | N |
| Building Insurance Included: | N |
| Fireplace/Stove: | Y |
| Heat Type: | Water |
| Central Air Conditioning: | None |
| Central Vac: | N |
| Laundry Level: | Syste |
| Ensuite Laundry: | F |
| Sewers: | Sewer |
| Utilities-Cable: | A |
| Utilities-Hydro: | A |
$
%
Years
This calculator is for demonstration purposes only. Always consult a professional
financial advisor before making personal financial decisions.
| Although the information displayed is believed to be accurate, no warranties or representations are made of any kind. |
| RIGHT AT HOME REALTY |
|
|

Ram Rajendram
Broker
Dir:
(416) 737-7700
Bus:
(416) 733-2666
Fax:
(416) 733-7780
| Book Showing | Email a Friend |
Jump To:
At a Glance:
| Type: | Freehold - Detached |
| Area: | Toronto |
| Municipality: | Toronto W06 |
| Neighbourhood: | Alderwood |
| Style: | Bungalow |
| Tax: | $3,841 |
| Beds: | 3 |
| Baths: | 2 |
| Fireplace: | Y |
| Pool: | None |
Locatin Map:
Payment Calculator:

