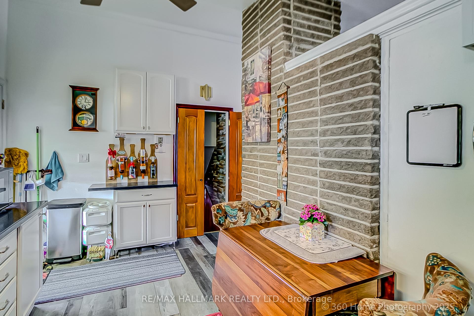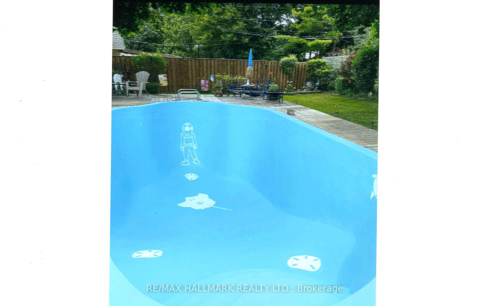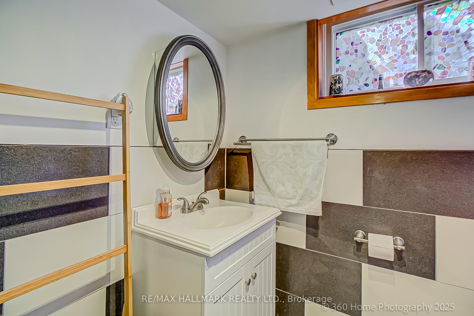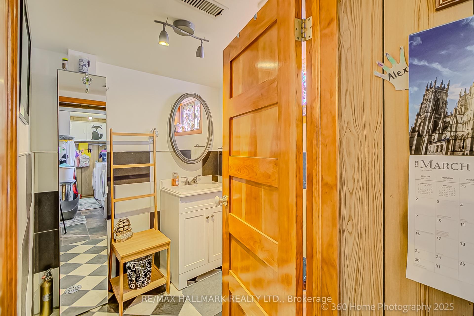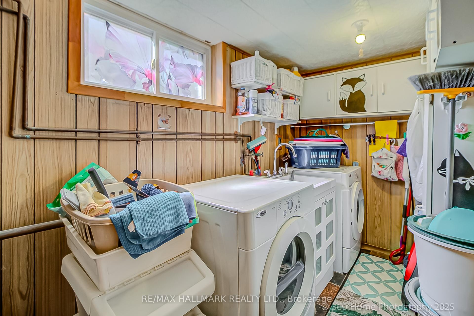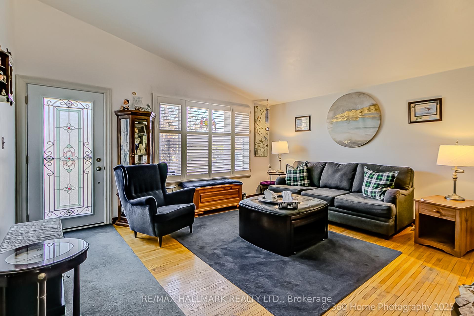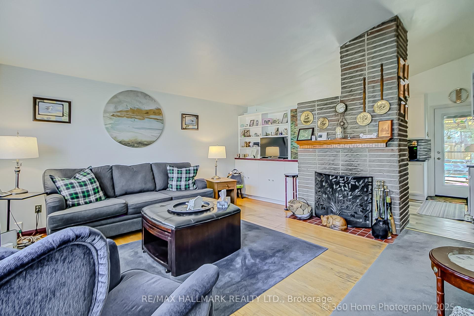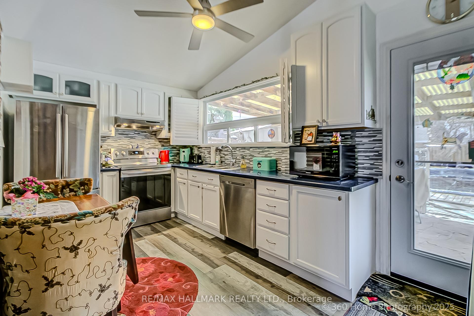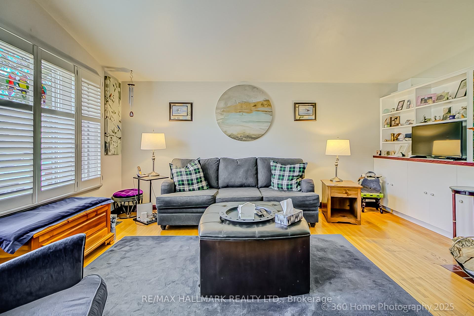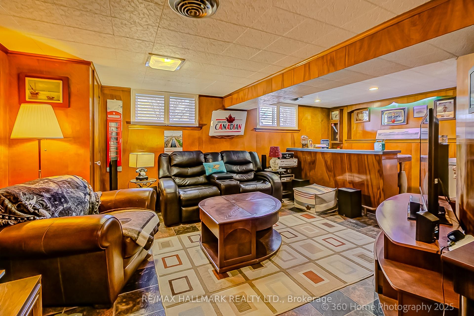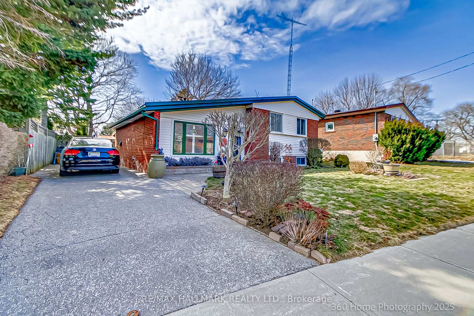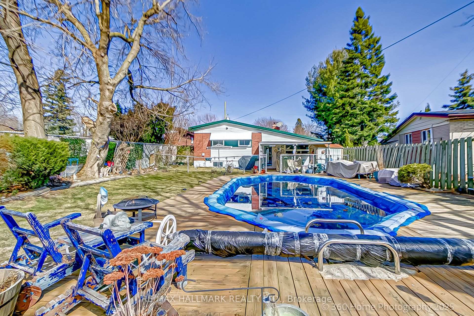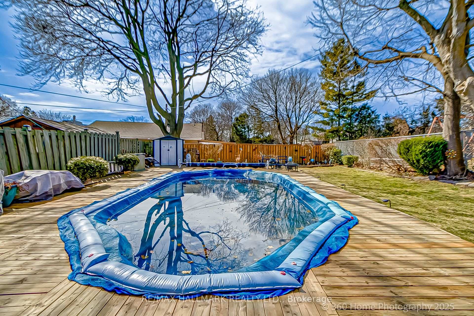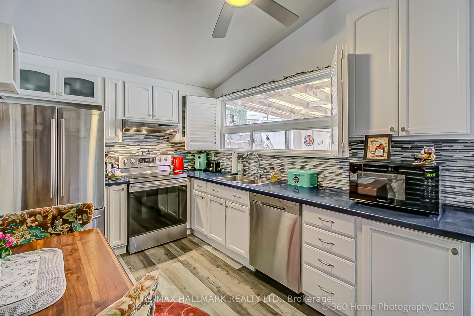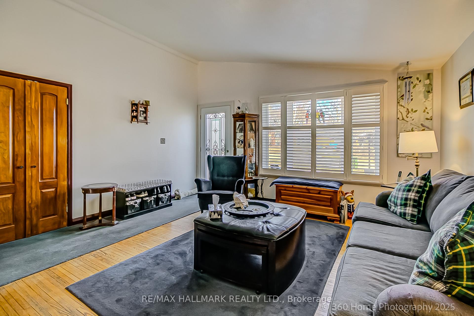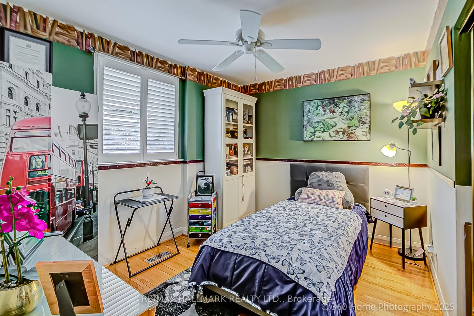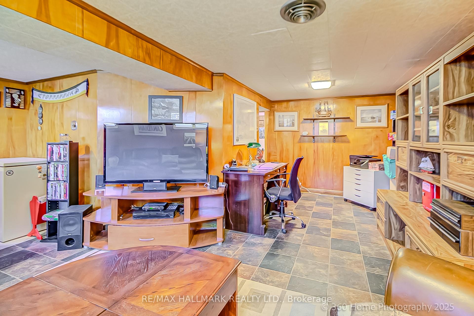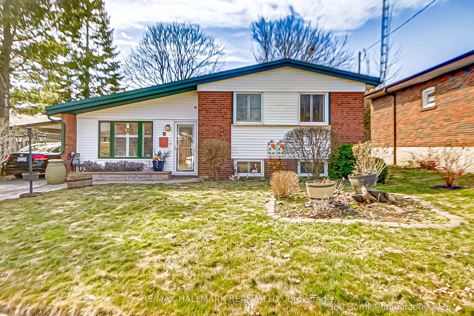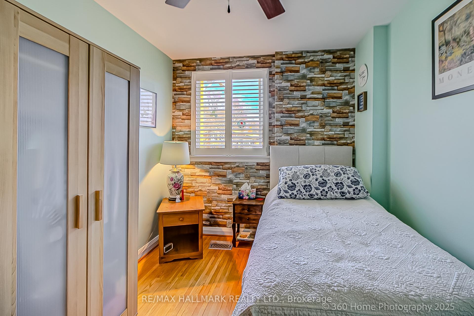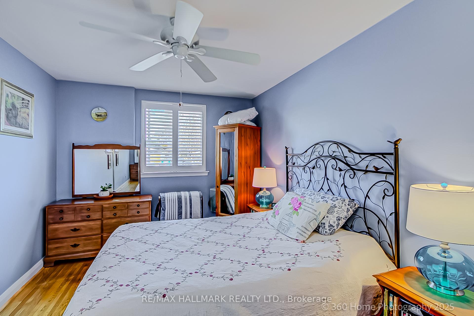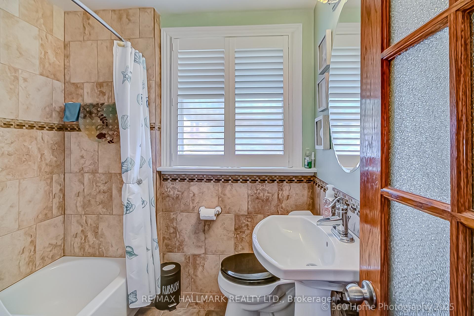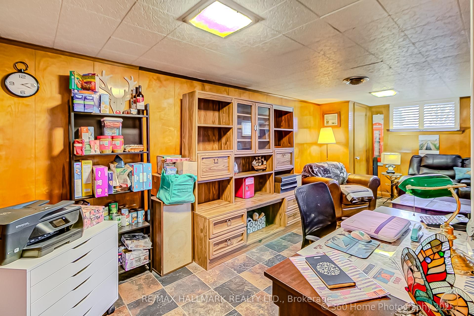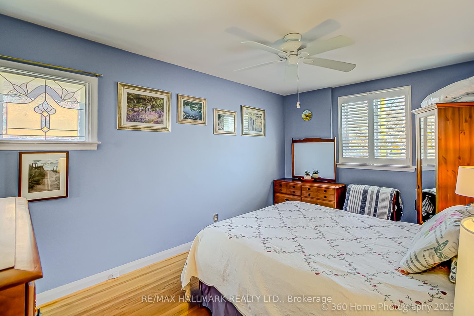Available - For Sale
Listing ID: E12044372
26 Ben Stanton Boul , Toronto, M1H 1N8, Toronto
| Affordable detached starter home in the sought-after Ben Jungle! Welcome to this delightful three-bedroom house nestled in this highly desirable neighbourhood. Know as the "Catalina Model", this home as been tastefully updated throughout and is perfectly situated less than 500 meters from the currently under construction Lawrence Ave east Subway station. This property offers both convenience and tremendous future value. Step inside to discover a warm and inviting living space, complete with hardwood floors and a wood burning fireplace. A finished basement provides additional living space, perfect for a family room, home office, or guest suite. A sunny west facing lot offers plenty of space for entertaining, gardening, or enjoying the sunset. The concrete, salt water inground swimming pool is a perfect addition for summer fun. A fantastic opportunity in a prime location with easy access to all amenities. |
| Price | $799,900 |
| Taxes: | $3855.41 |
| Occupancy by: | Owner |
| Address: | 26 Ben Stanton Boul , Toronto, M1H 1N8, Toronto |
| Directions/Cross Streets: | Lawrence/Ben Stanton |
| Rooms: | 6 |
| Rooms +: | 2 |
| Bedrooms: | 3 |
| Bedrooms +: | 0 |
| Family Room: | F |
| Basement: | Finished |
| Level/Floor | Room | Length(ft) | Width(ft) | Descriptions | |
| Room 1 | Main | Living Ro | 16.07 | 15.22 | Hardwood Floor, Fireplace |
| Room 2 | Main | Dining Ro | 16.07 | 15.22 | Combined w/Living, Hardwood Floor |
| Room 3 | Main | Kitchen | 15.22 | 8.2 | Eat-in Kitchen, W/O To Yard |
| Room 4 | Upper | Primary B | 14.53 | 9.77 | Hardwood Floor, Stained Glass, Closet |
| Room 5 | Upper | Bedroom 2 | 10.96 | 9.35 | Hardwood Floor, Closet |
| Room 6 | Upper | Bedroom 3 | 11.05 | 8.5 | Hardwood Floor |
| Room 7 | Lower | Recreatio | 19.98 | 18.86 | Wet Bar |
| Room 8 | Lower | Laundry | 11.41 | 5.61 |
| Washroom Type | No. of Pieces | Level |
| Washroom Type 1 | 4 | Upper |
| Washroom Type 2 | 2 | Lower |
| Washroom Type 3 | 0 | |
| Washroom Type 4 | 0 | |
| Washroom Type 5 | 0 |
| Total Area: | 0.00 |
| Property Type: | Detached |
| Style: | Sidesplit 3 |
| Exterior: | Brick |
| Garage Type: | None |
| (Parking/)Drive: | Private |
| Drive Parking Spaces: | 3 |
| Park #1 | |
| Parking Type: | Private |
| Park #2 | |
| Parking Type: | Private |
| Pool: | Inground |
| CAC Included: | N |
| Water Included: | N |
| Cabel TV Included: | N |
| Common Elements Included: | N |
| Heat Included: | N |
| Parking Included: | N |
| Condo Tax Included: | N |
| Building Insurance Included: | N |
| Fireplace/Stove: | Y |
| Heat Type: | Forced Air |
| Central Air Conditioning: | Central Air |
| Central Vac: | N |
| Laundry Level: | Syste |
| Ensuite Laundry: | F |
| Sewers: | Sewer |
$
%
Years
This calculator is for demonstration purposes only. Always consult a professional
financial advisor before making personal financial decisions.
| Although the information displayed is believed to be accurate, no warranties or representations are made of any kind. |
| RE/MAX HALLMARK REALTY LTD. |
|
|

Ram Rajendram
Broker
Dir:
(416) 737-7700
Bus:
(416) 733-2666
Fax:
(416) 733-7780
| Virtual Tour | Book Showing | Email a Friend |
Jump To:
At a Glance:
| Type: | Freehold - Detached |
| Area: | Toronto |
| Municipality: | Toronto E09 |
| Neighbourhood: | Woburn |
| Style: | Sidesplit 3 |
| Tax: | $3,855.41 |
| Beds: | 3 |
| Baths: | 2 |
| Fireplace: | Y |
| Pool: | Inground |
Locatin Map:
Payment Calculator:

