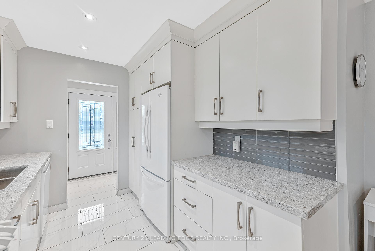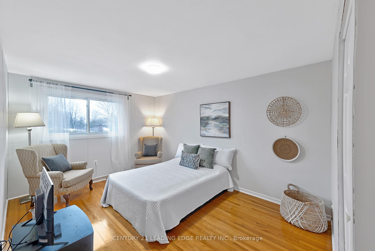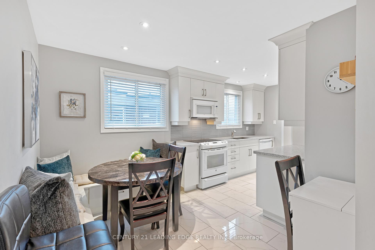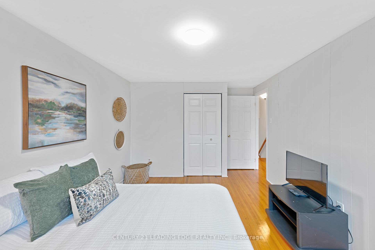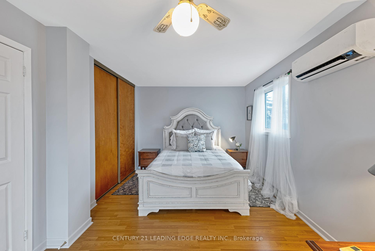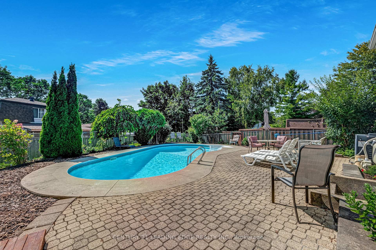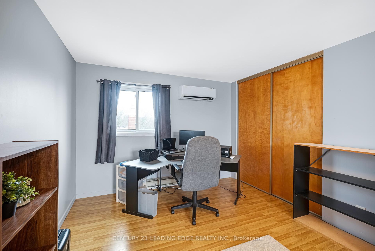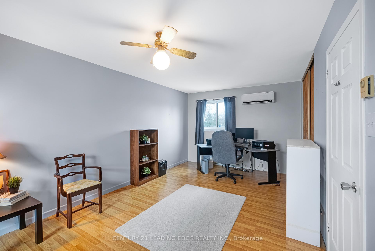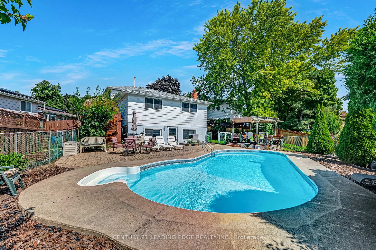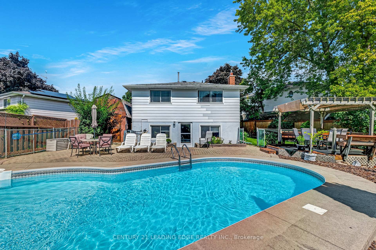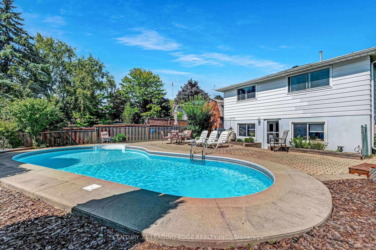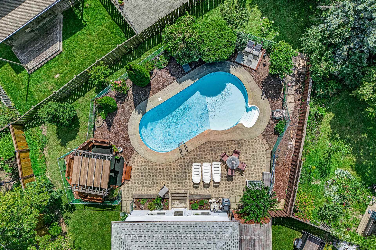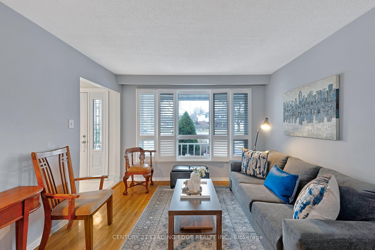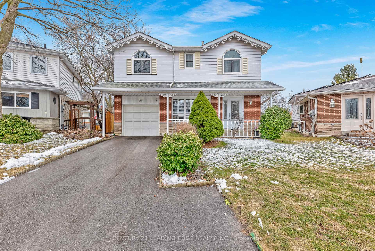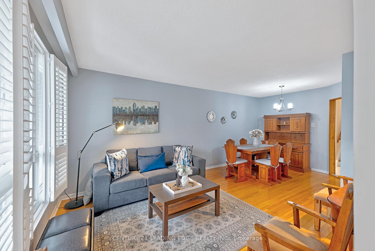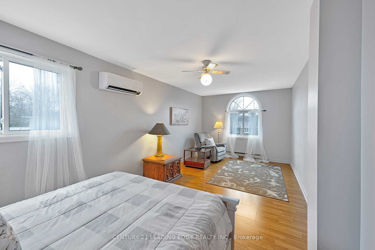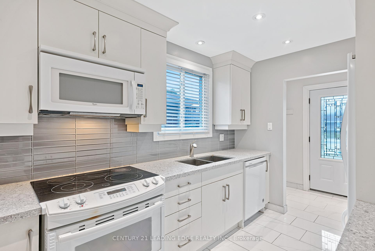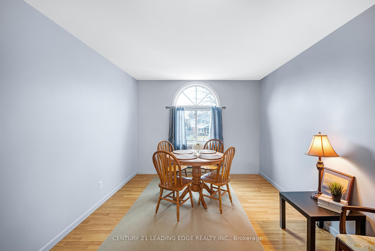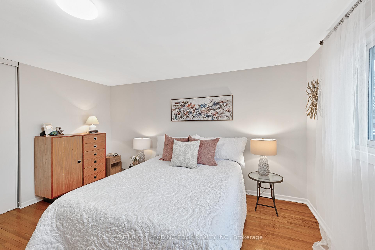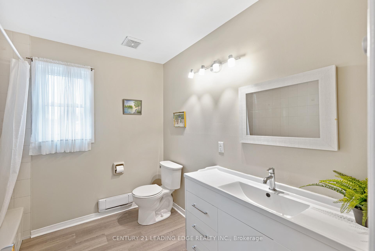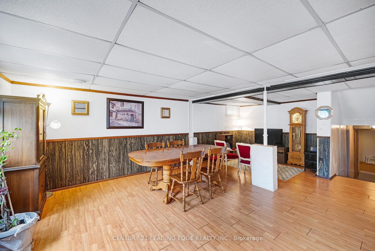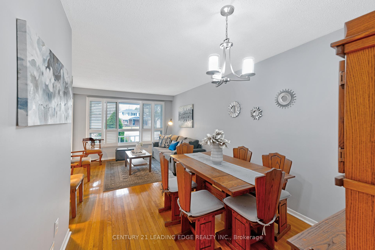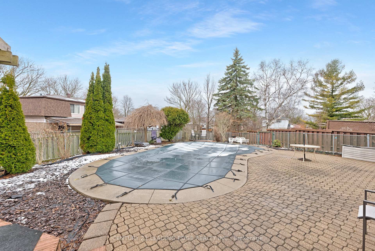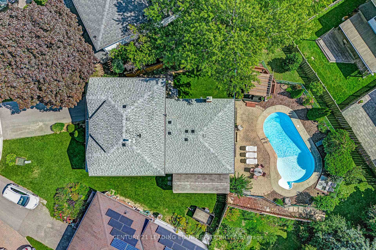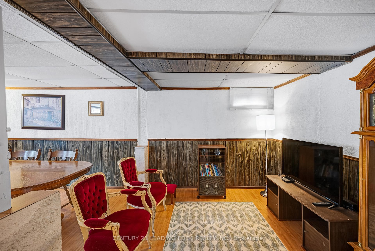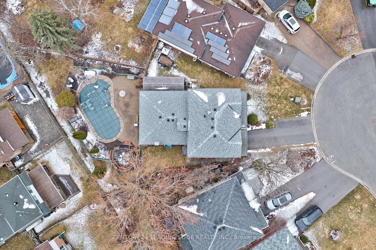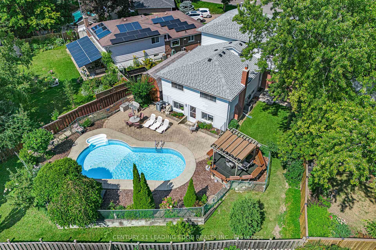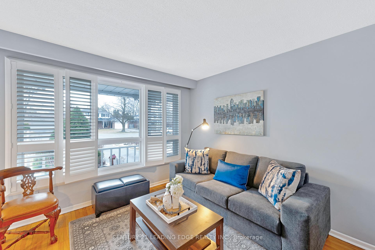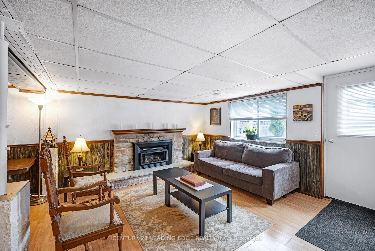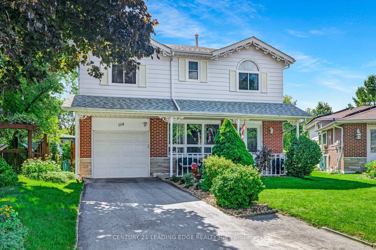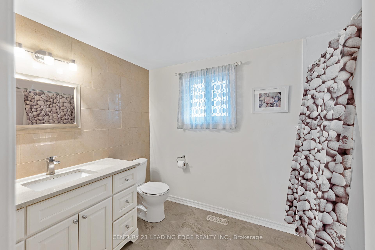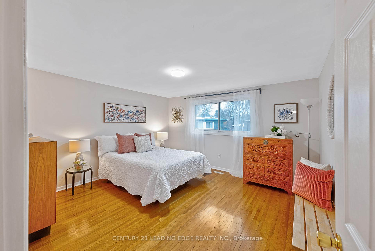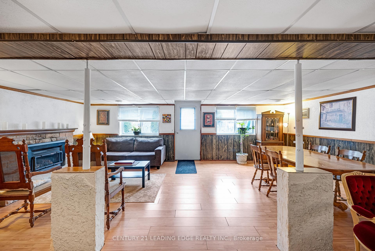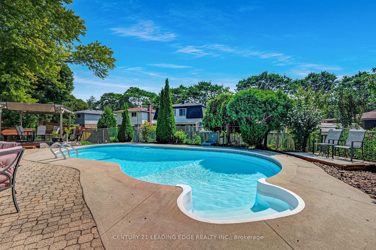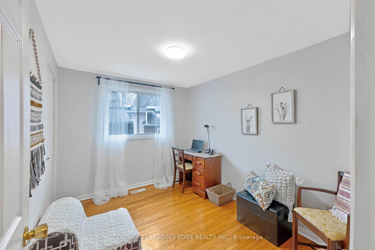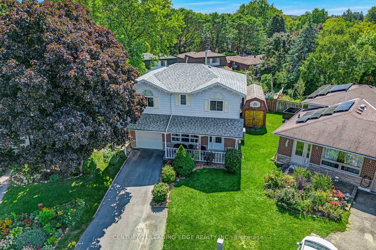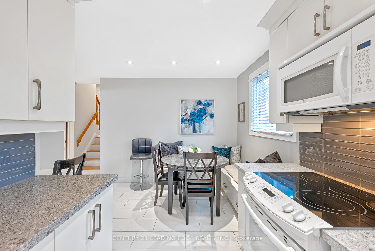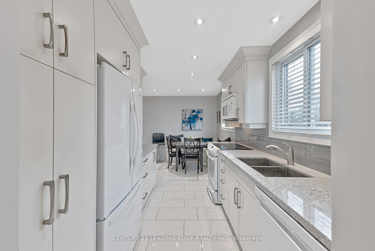Available - For Sale
Listing ID: N12042116
114 Vanzant Cour , Whitchurch-Stouffville, L4A 4Z2, York
| Don't miss this wonderful split level family home in Stouffville! Updated kitchen, and large living/dining on main floor, with 3 bedrooms on the second floor and an additional 2 on the third floor! Finished lower level with a Family or Rec Room with large above grade windows and a walk-out/up to patio and beautiful inground pool, on oversized lot. Additional sub-basement area that could be made into further living space - 3rd washroom on this lower level. |
| Price | $1,199,000 |
| Taxes: | $5581.00 |
| Assessment Year: | 2024 |
| Occupancy by: | Owner |
| Address: | 114 Vanzant Cour , Whitchurch-Stouffville, L4A 4Z2, York |
| Directions/Cross Streets: | Stouffer and Vanzant |
| Rooms: | 9 |
| Rooms +: | 1 |
| Bedrooms: | 5 |
| Bedrooms +: | 0 |
| Family Room: | T |
| Basement: | Finished wit, Walk-Up |
| Level/Floor | Room | Length(ft) | Width(ft) | Descriptions | |
| Room 1 | Ground | Kitchen | 10.82 | 7.87 | Porcelain Floor, Updated, Granite Counters |
| Room 2 | Ground | Breakfast | 8.5 | 10.23 | Porcelain Floor, Eat-in Kitchen |
| Room 3 | Ground | Dining Ro | 8.99 | 9.74 | Hardwood Floor, Combined w/Living |
| Room 4 | Ground | Living Ro | 8.99 | 9.68 | Hardwood Floor, California Shutters, Large Window |
| Room 5 | Second | Primary B | 13.58 | 13.15 | Hardwood Floor, Large Window |
| Room 6 | Second | Bedroom 2 | 10.33 | 14.17 | Hardwood Floor, Large Window |
| Room 7 | Second | Bedroom 3 | 8.33 | 10.23 | Hardwood Floor, Large Window |
| Room 8 | Third | Bedroom 4 | 22.34 | 10.56 | Laminate, Large Window, Overlooks Frontyard |
| Room 9 | Third | Bedroom 5 | 22.34 | 10.56 | Laminate, Large Window, Overlooks Frontyard |
| Room 10 | Lower | Family Ro | 23.32 | 19.42 | Laminate, Walk-Up, Above Grade Window |
| Washroom Type | No. of Pieces | Level |
| Washroom Type 1 | 4 | Second |
| Washroom Type 2 | 4 | Third |
| Washroom Type 3 | 3 | Sub-Base |
| Washroom Type 4 | 0 | |
| Washroom Type 5 | 0 |
| Total Area: | 0.00 |
| Property Type: | Detached |
| Style: | Backsplit 4 |
| Exterior: | Brick, Aluminum Siding |
| Garage Type: | Attached |
| (Parking/)Drive: | Private |
| Drive Parking Spaces: | 3 |
| Park #1 | |
| Parking Type: | Private |
| Park #2 | |
| Parking Type: | Private |
| Pool: | Inground |
| Approximatly Square Footage: | 2000-2500 |
| CAC Included: | N |
| Water Included: | N |
| Cabel TV Included: | N |
| Common Elements Included: | N |
| Heat Included: | N |
| Parking Included: | N |
| Condo Tax Included: | N |
| Building Insurance Included: | N |
| Fireplace/Stove: | Y |
| Heat Type: | Forced Air |
| Central Air Conditioning: | Central Air |
| Central Vac: | N |
| Laundry Level: | Syste |
| Ensuite Laundry: | F |
| Sewers: | Sewer |
$
%
Years
This calculator is for demonstration purposes only. Always consult a professional
financial advisor before making personal financial decisions.
| Although the information displayed is believed to be accurate, no warranties or representations are made of any kind. |
| CENTURY 21 LEADING EDGE REALTY INC. |
|
|

Ram Rajendram
Broker
Dir:
(416) 737-7700
Bus:
(416) 733-2666
Fax:
(416) 733-7780
| Virtual Tour | Book Showing | Email a Friend |
Jump To:
At a Glance:
| Type: | Freehold - Detached |
| Area: | York |
| Municipality: | Whitchurch-Stouffville |
| Neighbourhood: | Stouffville |
| Style: | Backsplit 4 |
| Tax: | $5,581 |
| Beds: | 5 |
| Baths: | 3 |
| Fireplace: | Y |
| Pool: | Inground |
Locatin Map:
Payment Calculator:

