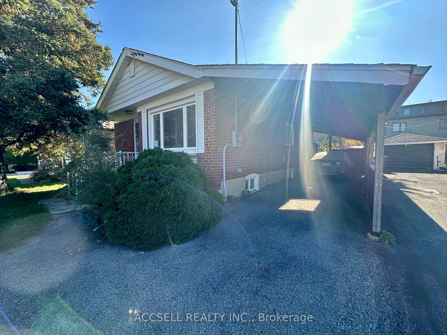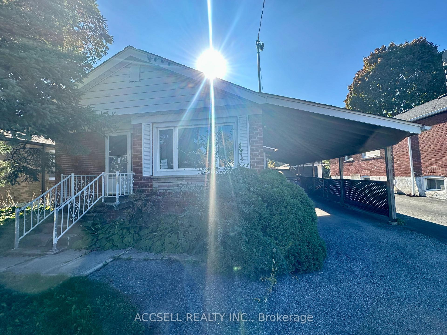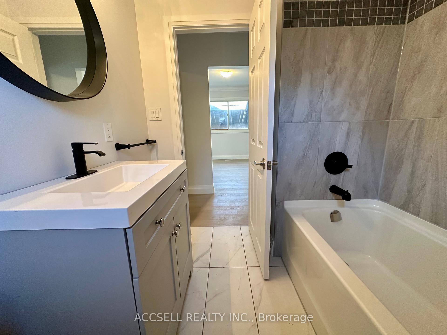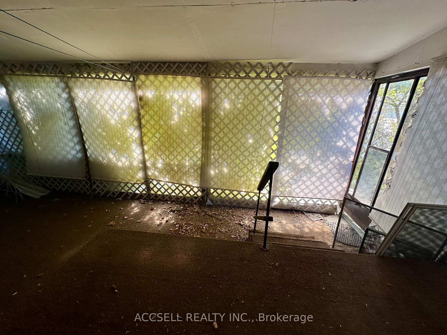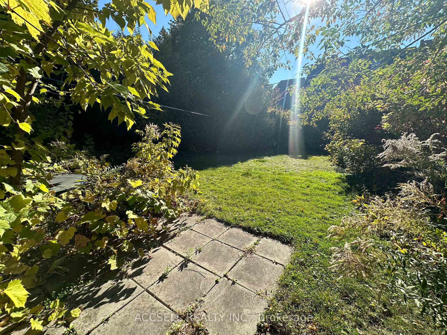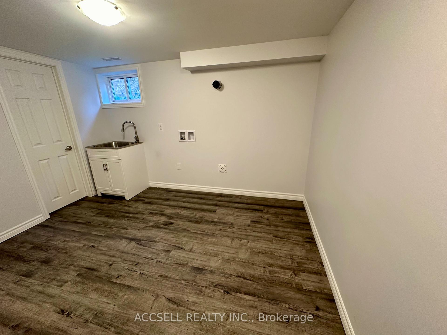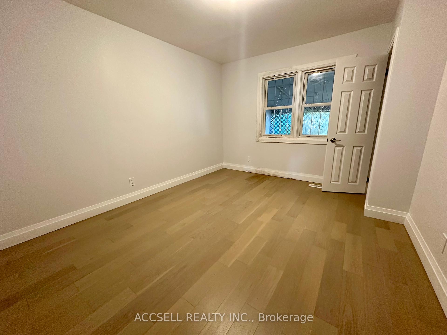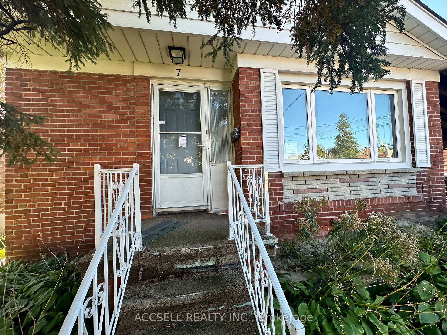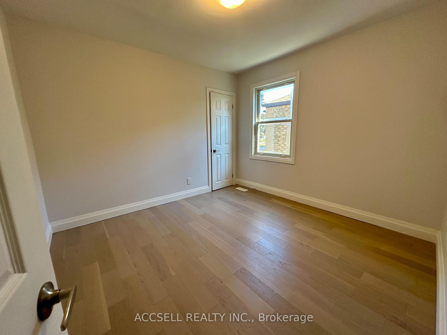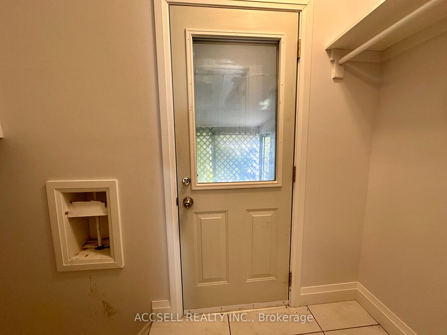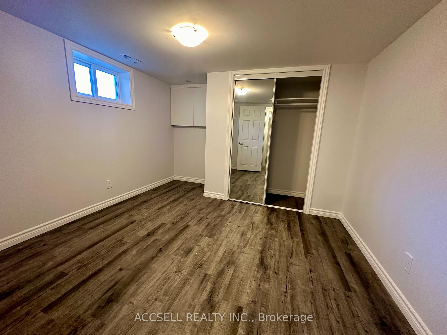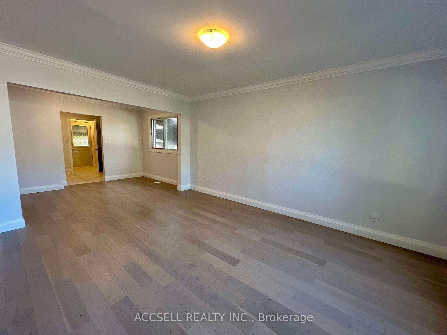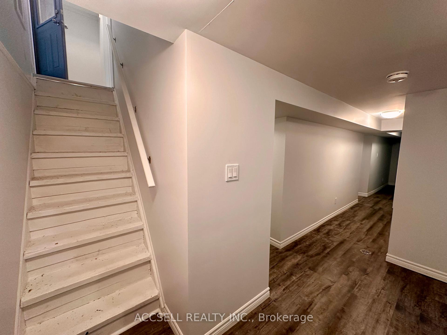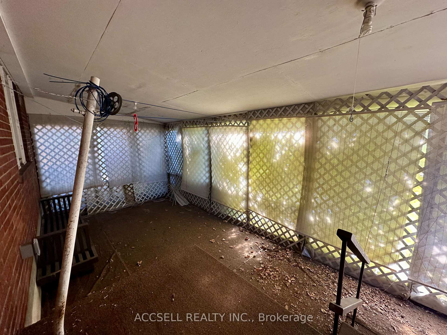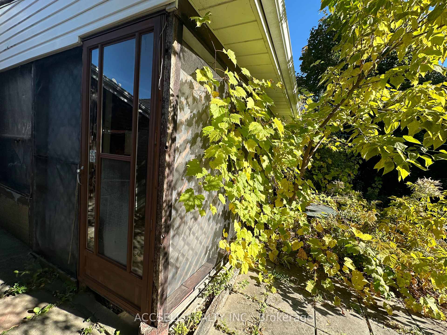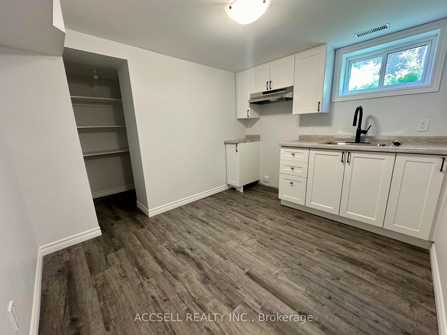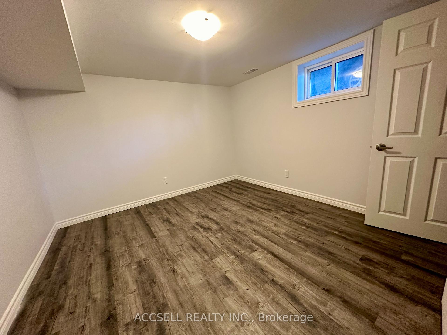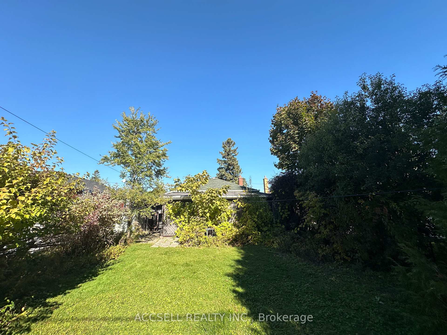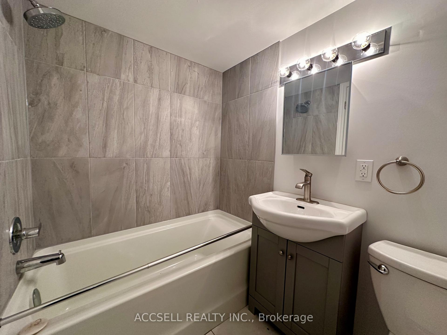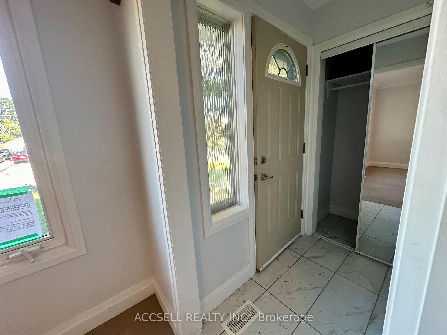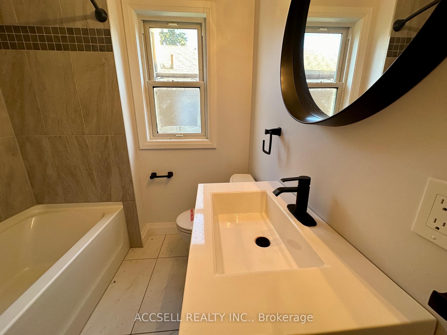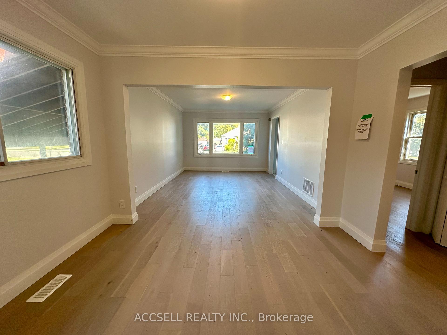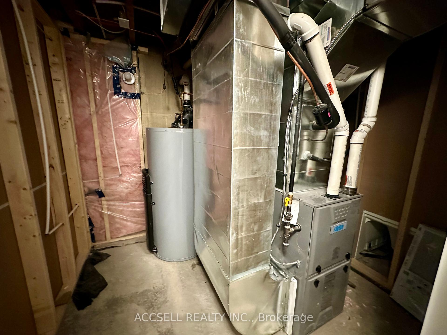Available - For Sale
Listing ID: E11918376
7 Minford Aven , Toronto, M1R 2A9, Toronto
| Step into this beautifully upgraded bungalow, nestled in a highly desirable and peaceful neighbourhood. Perfectly situated on a quiet, family-friendly street, this home offers a stress-free lifestyle with no sidewalk to shovel in the winter. Inside, you'll find a move-in ready space that effortlessly blends comfort and functionality. A versatile in-law suite with a private entrance, makes it ideal for extended family or guests. The large, private backyard is a serene retreat, perfect for entertaining, gardening, or simply unwinding in your own oasis. You'll also enjoy the convenience of being within walking distance to all amenities, including schools, parks, shops, and dining. Don't miss your chance to own this exceptional property where comfort, convenience, and charm come together. |
| Price | $880,000 |
| Taxes: | $4063.00 |
| Occupancy by: | Vacant |
| Address: | 7 Minford Aven , Toronto, M1R 2A9, Toronto |
| Directions/Cross Streets: | Warden & Lawrence Ave E |
| Rooms: | 4 |
| Rooms +: | 2 |
| Bedrooms: | 2 |
| Bedrooms +: | 2 |
| Family Room: | F |
| Basement: | Separate Ent, Apartment |
| Level/Floor | Room | Length(ft) | Width(ft) | Descriptions | |
| Room 1 | Main | Living Ro | 15.42 | 11.25 | |
| Room 2 | Main | Dining Ro | 8.1 | 11.32 | |
| Room 3 | Main | Kitchen | 8.04 | 11.18 | |
| Room 4 | Main | Bedroom | 10.73 | 10.27 | |
| Room 5 | Main | Bedroom 2 | 12.63 | 10.73 | |
| Room 6 | Basement | Laundry | 9.09 | 11.28 | |
| Room 7 | Basement | Bedroom 3 | 10.66 | 10.99 | |
| Room 8 | Basement | Bedroom 4 | 9.09 | 10.69 | |
| Room 9 | Basement | Den | 6.07 | 8.13 | |
| Room 10 | 8.53 | 10.36 |
| Washroom Type | No. of Pieces | Level |
| Washroom Type 1 | 4 | Main |
| Washroom Type 2 | 4 | Lower |
| Washroom Type 3 | 0 | |
| Washroom Type 4 | 0 | |
| Washroom Type 5 | 0 |
| Total Area: | 0.00 |
| Property Type: | Detached |
| Style: | Bungalow |
| Exterior: | Brick |
| Garage Type: | Carport |
| (Parking/)Drive: | Private |
| Drive Parking Spaces: | 2 |
| Park #1 | |
| Parking Type: | Private |
| Park #2 | |
| Parking Type: | Private |
| Pool: | None |
| Approximatly Square Footage: | 700-1100 |
| CAC Included: | N |
| Water Included: | N |
| Cabel TV Included: | N |
| Common Elements Included: | N |
| Heat Included: | N |
| Parking Included: | N |
| Condo Tax Included: | N |
| Building Insurance Included: | N |
| Fireplace/Stove: | N |
| Heat Type: | Forced Air |
| Central Air Conditioning: | Central Air |
| Central Vac: | N |
| Laundry Level: | Syste |
| Ensuite Laundry: | F |
| Sewers: | Sewer |
$
%
Years
This calculator is for demonstration purposes only. Always consult a professional
financial advisor before making personal financial decisions.
| Although the information displayed is believed to be accurate, no warranties or representations are made of any kind. |
| ACCSELL REALTY INC. |
|
|

Ram Rajendram
Broker
Dir:
(416) 737-7700
Bus:
(416) 733-2666
Fax:
(416) 733-7780
| Book Showing | Email a Friend |
Jump To:
At a Glance:
| Type: | Freehold - Detached |
| Area: | Toronto |
| Municipality: | Toronto E04 |
| Neighbourhood: | Wexford-Maryvale |
| Style: | Bungalow |
| Tax: | $4,063 |
| Beds: | 2+2 |
| Baths: | 2 |
| Fireplace: | N |
| Pool: | None |
Locatin Map:
Payment Calculator:

