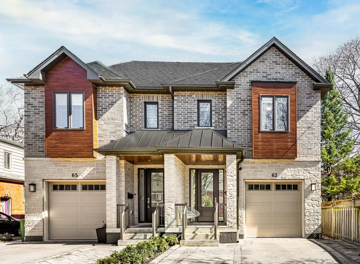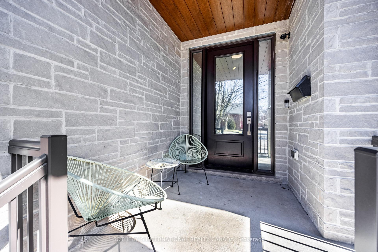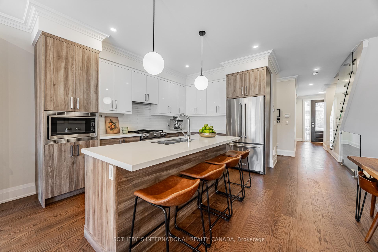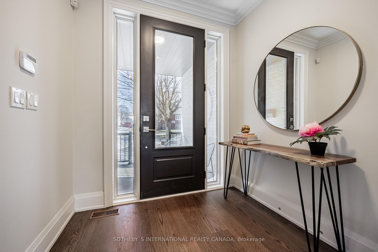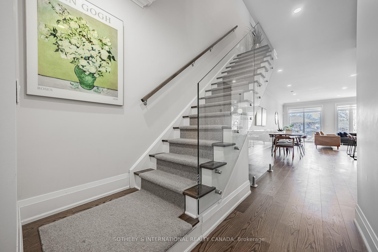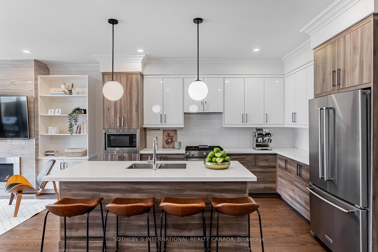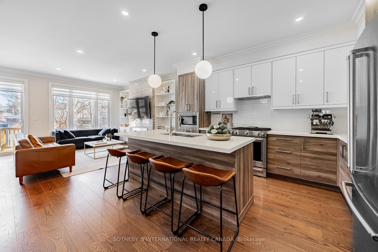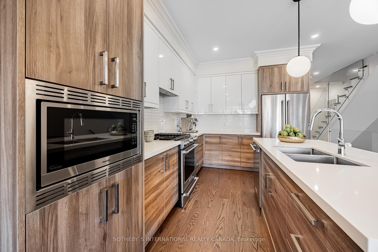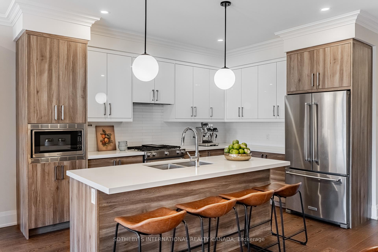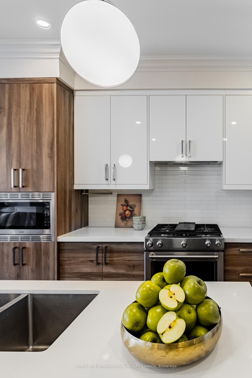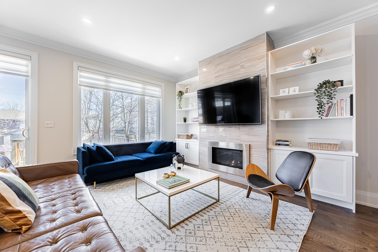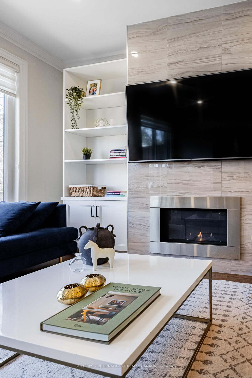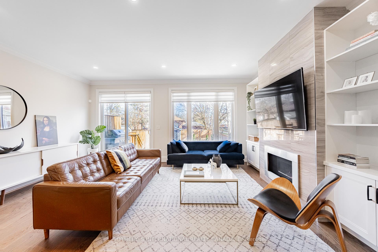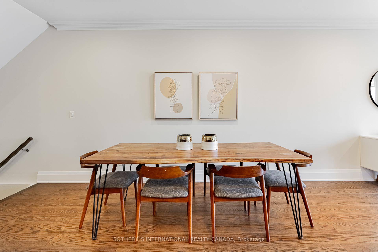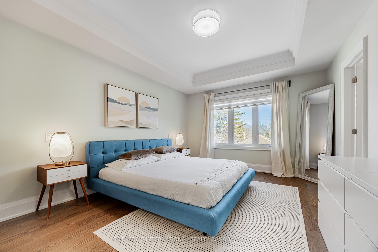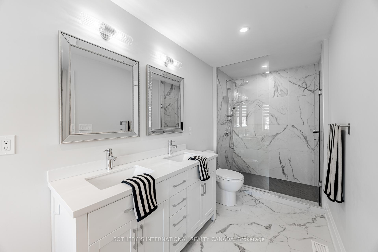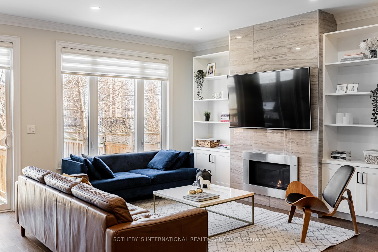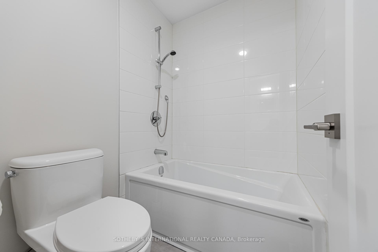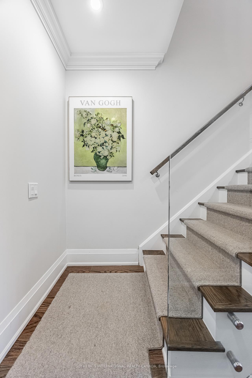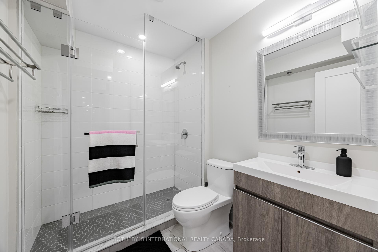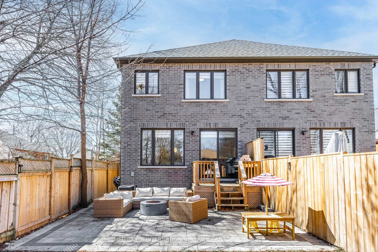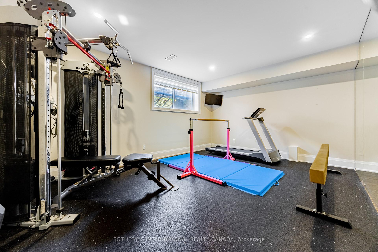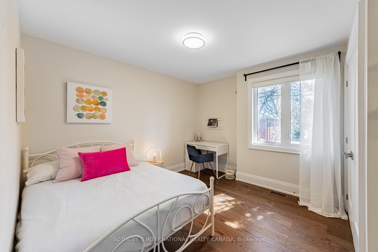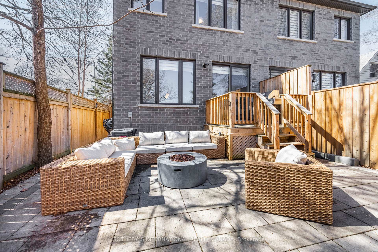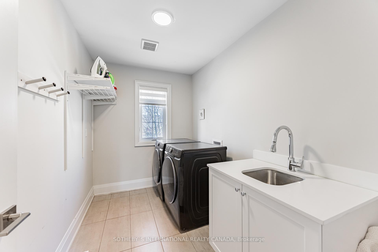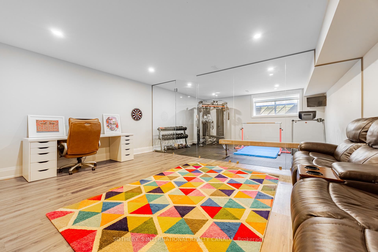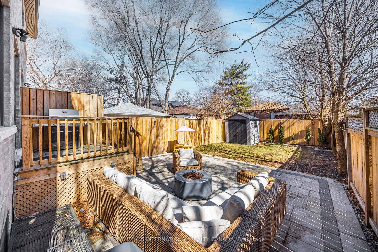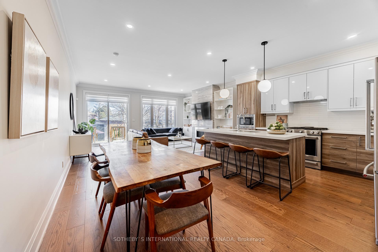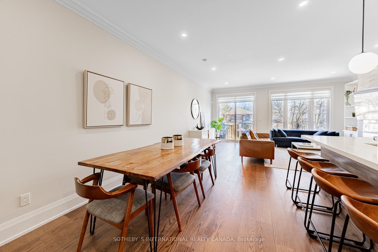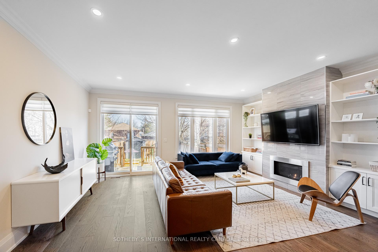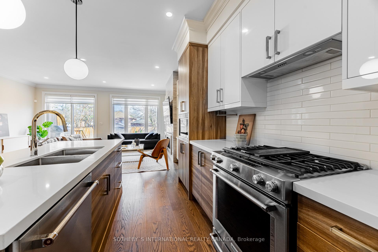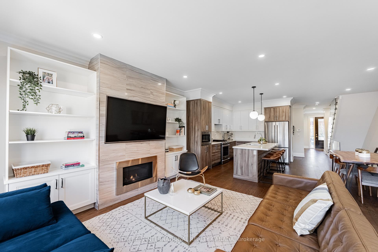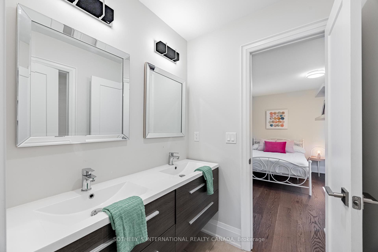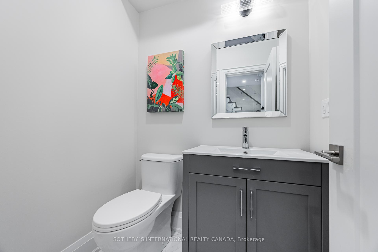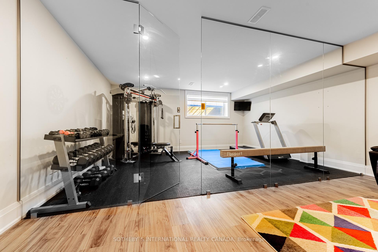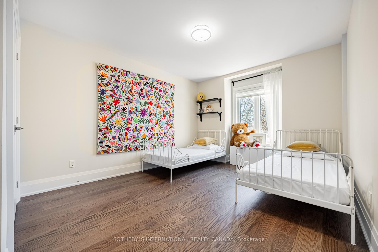Available - For Sale
Listing ID: W12027022
63 Lunness Road , Toronto, M8W 4M7, Toronto
| Have you been searching for a turnkey home, in the desirable Alderwood neighbourhood, that is virtually brand new? Your search ends here! Located on a very quiet cul-de-sac, 63 Lunness Road boasts nearly 2,000 square feet of above grade living space and a fully finished lower level. A chef inspired kitchen with an oversized island, soaring 9 foot ceilings on the main floor, gas fireplace, hardwood floors, free standing bathtub in the primary ensuite, second floor laundry room and modern glass rails are just the tip of the iceberg. Extra-wide interlock driveway and sitting area in the backyard, as well as an oversized recreational room and home gym in the lower level. Walking distance to highly rated schools, parks, Sherway Gardens, Farm Boy and other area amenities. Minutes to the highway and GO transit. Welcome home! |
| Price | $1,749,900 |
| Taxes: | $6773.79 |
| Occupancy by: | Owner |
| Address: | 63 Lunness Road , Toronto, M8W 4M7, Toronto |
| Directions/Cross Streets: | Brown's Line / Evans |
| Rooms: | 6 |
| Rooms +: | 2 |
| Bedrooms: | 3 |
| Bedrooms +: | 0 |
| Family Room: | F |
| Basement: | Finished |
| Level/Floor | Room | Length(ft) | Width(ft) | Descriptions | |
| Room 1 | Main | Kitchen | 12.99 | 9.61 | Modern Kitchen, Centre Island, Stainless Steel Appl |
| Room 2 | Main | Dining Ro | 12.99 | 7.97 | Hardwood Floor, Open Concept, Pot Lights |
| Room 3 | Main | Living Ro | 13.38 | 17.97 | Hardwood Floor, Fireplace, Overlooks Backyard |
| Room 4 | Second | Primary B | 15.32 | 11.81 | Hardwood Floor, Walk-In Closet(s), 5 Pc Ensuite |
| Room 5 | Second | Bedroom 2 | 9.97 | 10.82 | Hardwood Floor, Picture Window, Semi Ensuite |
| Room 6 | Second | Bedroom 3 | 10.99 | 11.97 | Hardwood Floor, Picture Window, Semi Ensuite |
| Room 7 | Basement | Family Ro | 13.48 | 17.55 | Open Concept, Pot Lights |
| Room 8 | Basement | Exercise | 12.3 | 17.55 | Open Concept, Large Window, Separate Room |
| Washroom Type | No. of Pieces | Level |
| Washroom Type 1 | 2 | Main |
| Washroom Type 2 | 4 | Upper |
| Washroom Type 3 | 5 | Upper |
| Washroom Type 4 | 3 | Lower |
| Washroom Type 5 | 0 | |
| Washroom Type 6 | 2 | Main |
| Washroom Type 7 | 4 | Upper |
| Washroom Type 8 | 5 | Upper |
| Washroom Type 9 | 3 | Lower |
| Washroom Type 10 | 0 |
| Total Area: | 0.00 |
| Approximatly Age: | 0-5 |
| Property Type: | Semi-Detached |
| Style: | 2-Storey |
| Exterior: | Brick, Stone |
| Garage Type: | Built-In |
| (Parking/)Drive: | Private |
| Drive Parking Spaces: | 1 |
| Park #1 | |
| Parking Type: | Private |
| Park #2 | |
| Parking Type: | Private |
| Pool: | None |
| Other Structures: | Garden Shed |
| Approximatly Age: | 0-5 |
| Property Features: | Fenced Yard, Park |
| CAC Included: | N |
| Water Included: | N |
| Cabel TV Included: | N |
| Common Elements Included: | N |
| Heat Included: | N |
| Parking Included: | N |
| Condo Tax Included: | N |
| Building Insurance Included: | N |
| Fireplace/Stove: | Y |
| Heat Type: | Forced Air |
| Central Air Conditioning: | Central Air |
| Central Vac: | Y |
| Laundry Level: | Syste |
| Ensuite Laundry: | F |
| Sewers: | Sewer |
$
%
Years
This calculator is for demonstration purposes only. Always consult a professional
financial advisor before making personal financial decisions.
| Although the information displayed is believed to be accurate, no warranties or representations are made of any kind. |
| SOTHEBY`S INTERNATIONAL REALTY CANADA |
|
|

Ram Rajendram
Broker
Dir:
(416) 737-7700
Bus:
(416) 733-2666
Fax:
(416) 733-7780
| Virtual Tour | Book Showing | Email a Friend |
Jump To:
At a Glance:
| Type: | Freehold - Semi-Detached |
| Area: | Toronto |
| Municipality: | Toronto W06 |
| Neighbourhood: | Alderwood |
| Style: | 2-Storey |
| Approximate Age: | 0-5 |
| Tax: | $6,773.79 |
| Beds: | 3 |
| Baths: | 4 |
| Fireplace: | Y |
| Pool: | None |
Locatin Map:
Payment Calculator:

