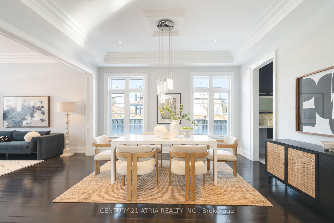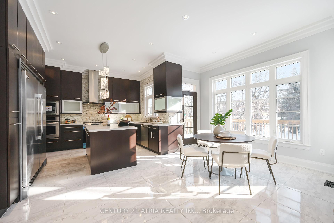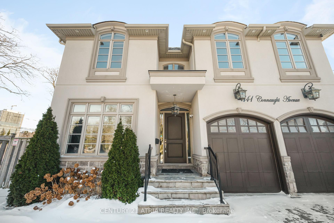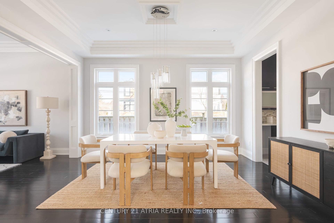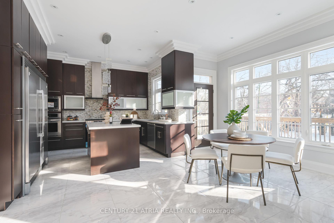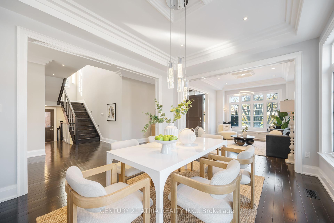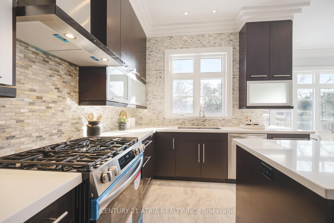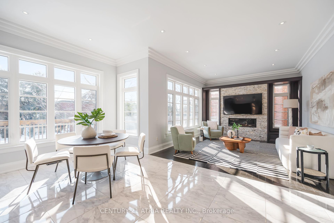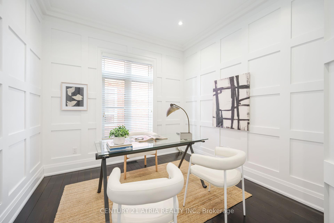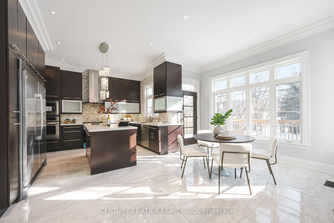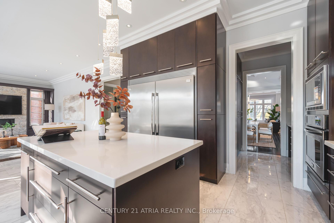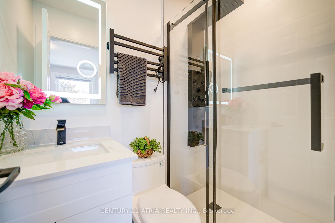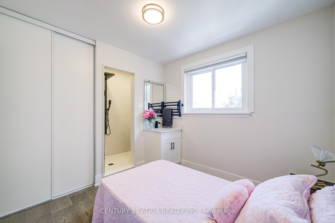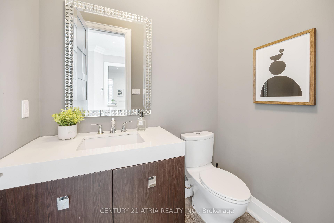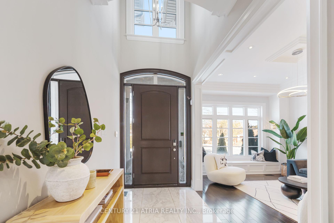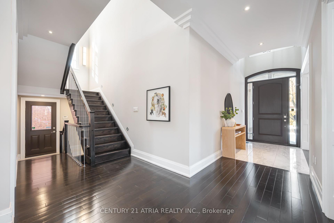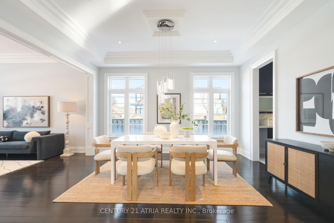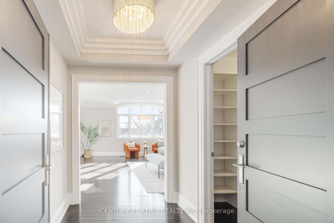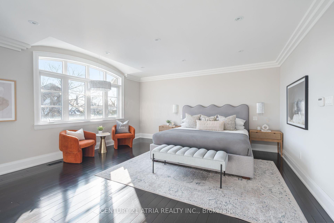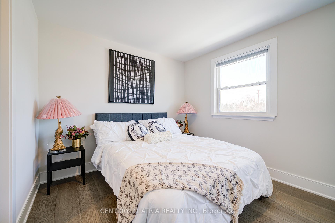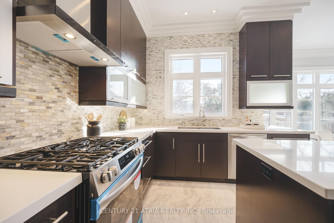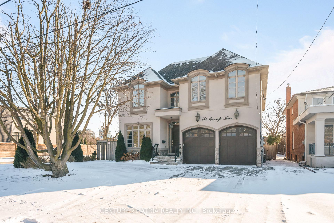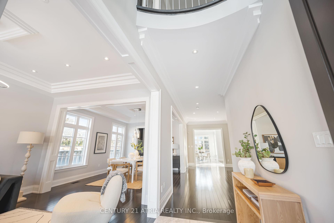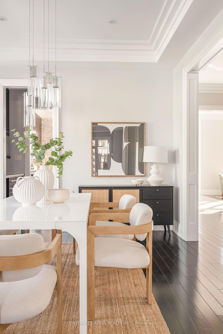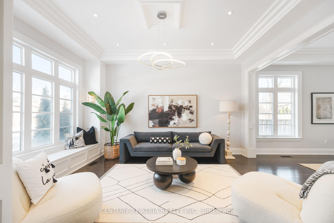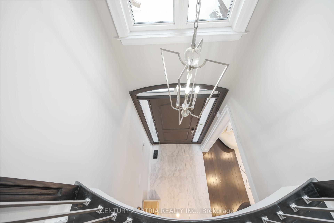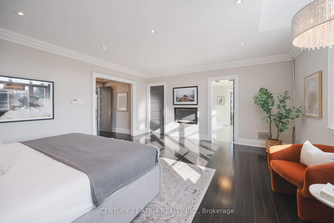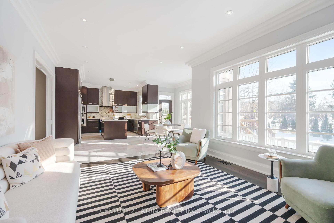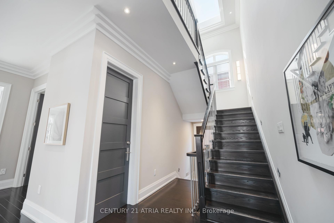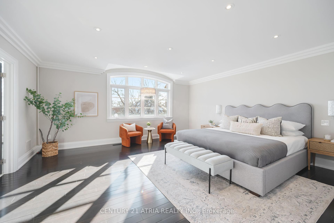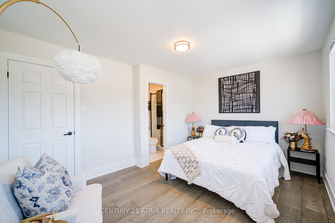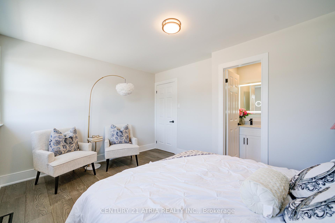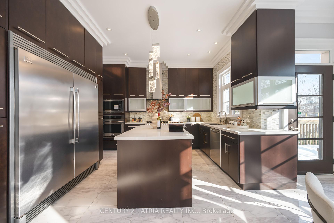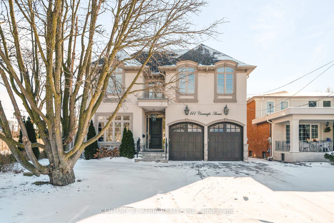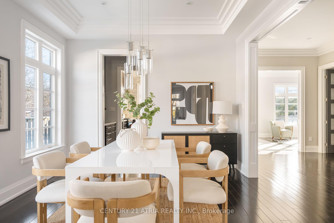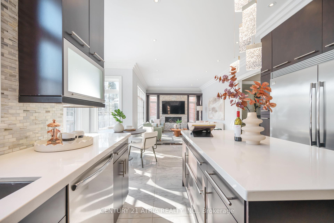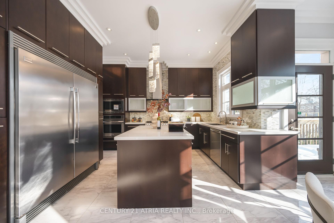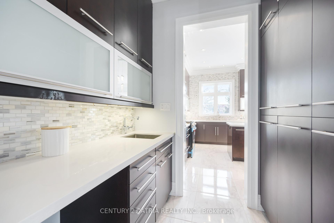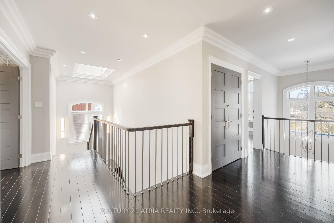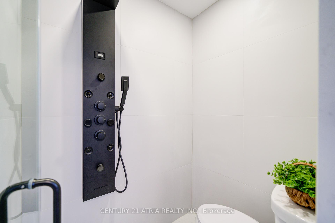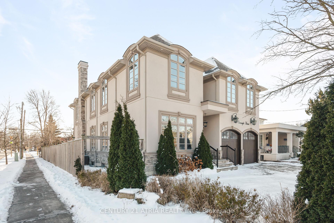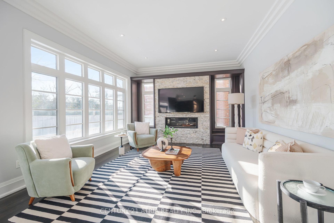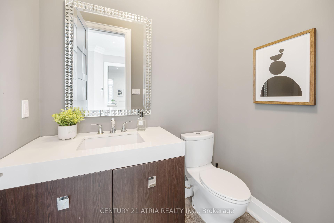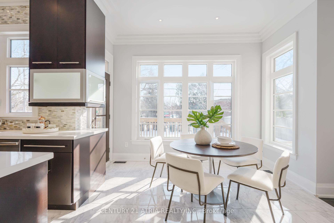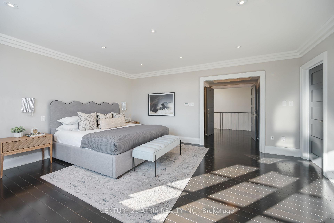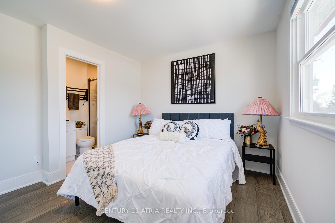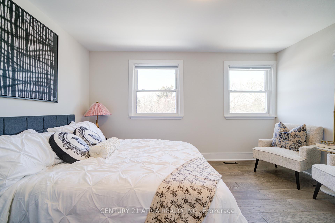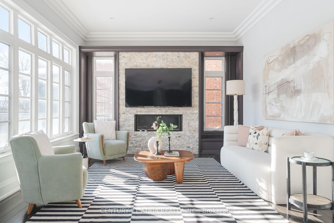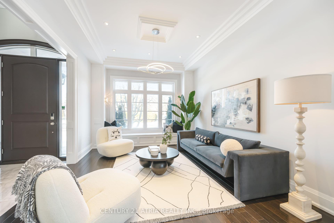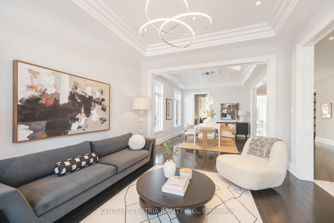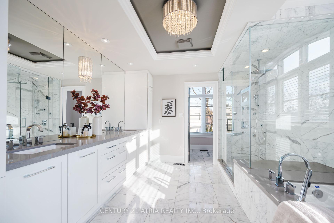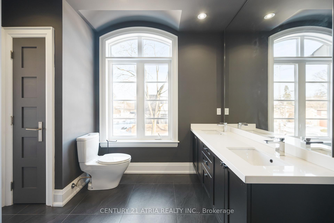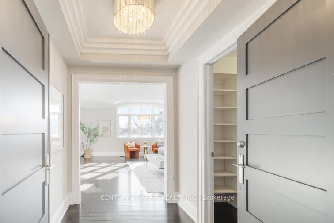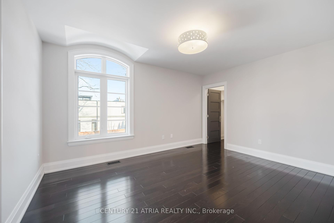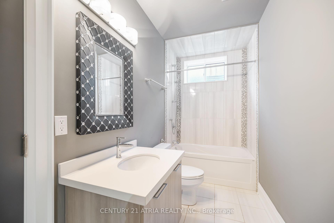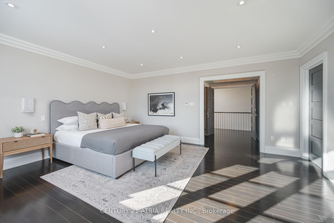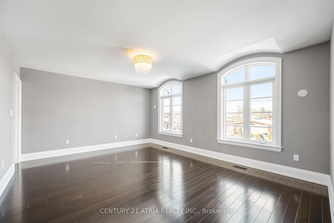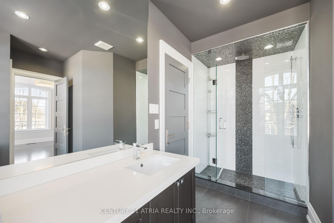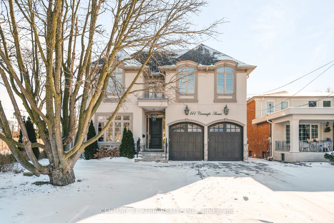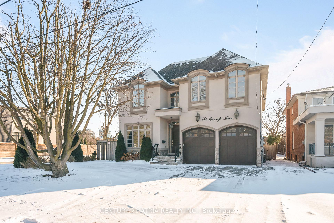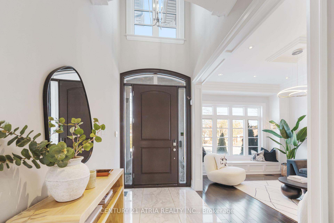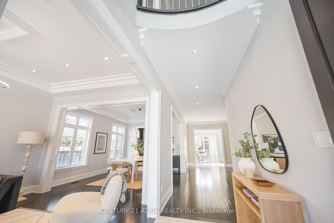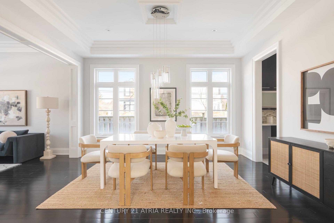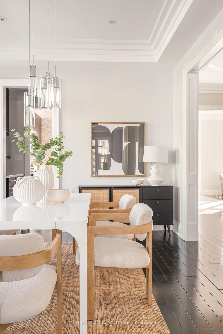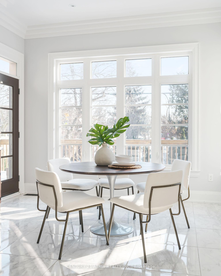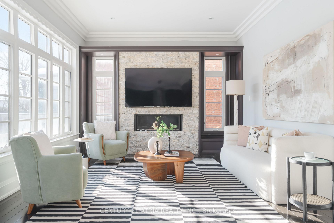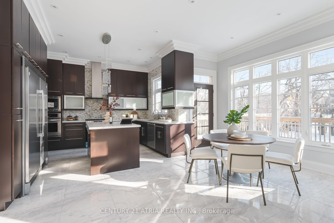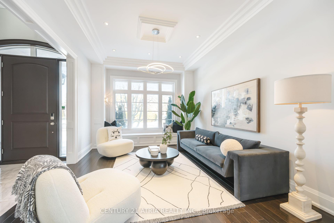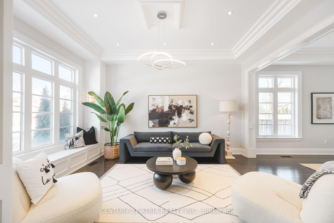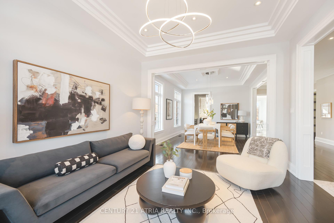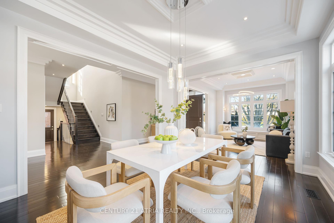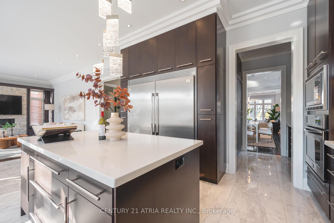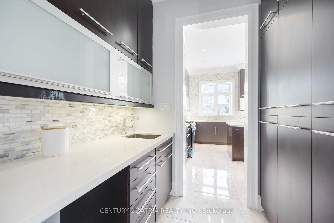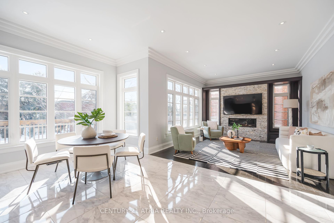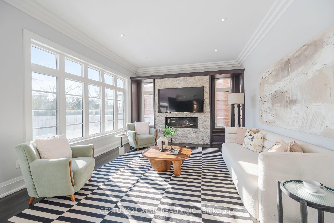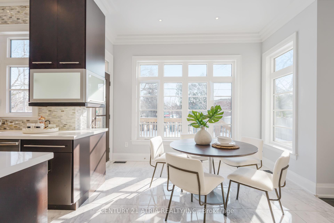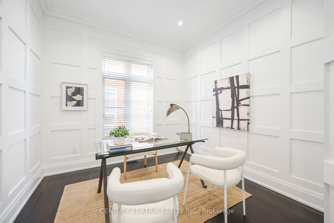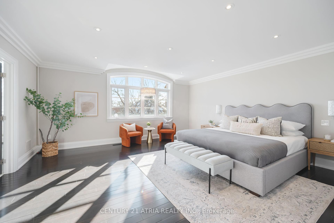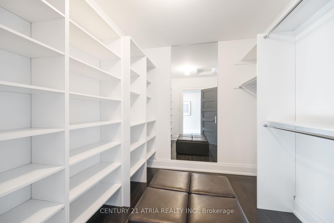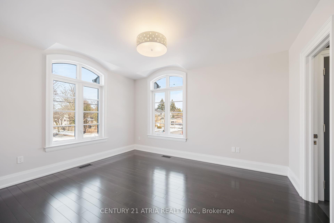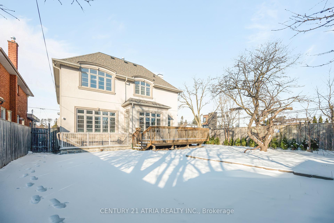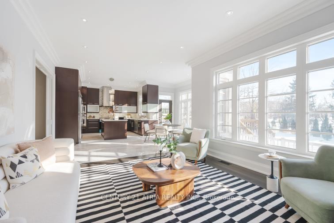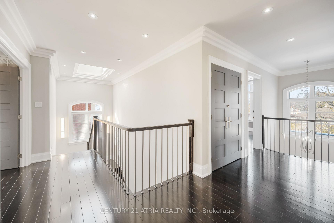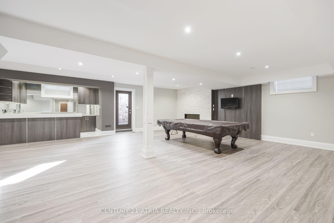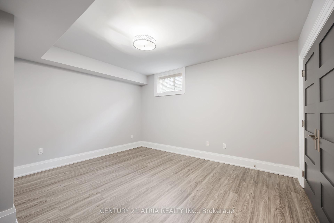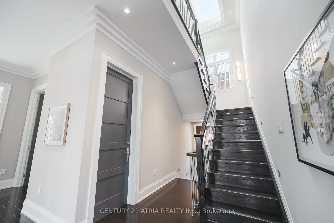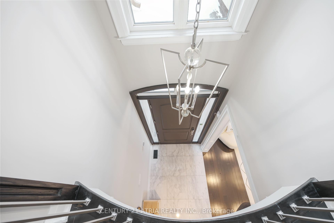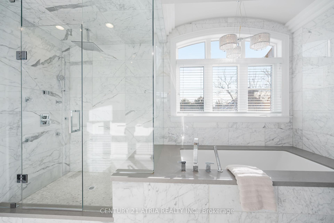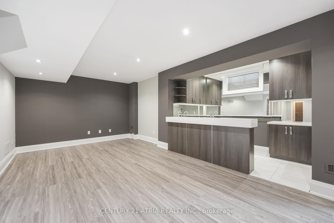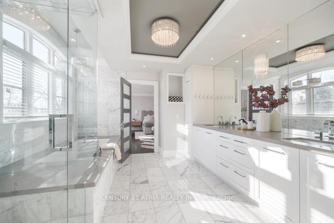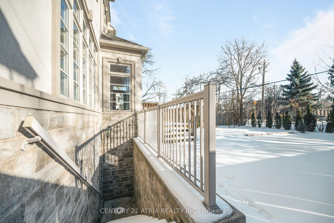Available - For Sale
Listing ID: C11924702
141 Connaught Aven , Toronto, M2M 1H3, Toronto
| An Exquisite Custom-Built Residence Showcasing Unparalleled Craftsmanship and Sophisticated Design. Featuring 10' Ceilings on the Main Floor, this Home Boasts an Ultra-Luxurious Master Ensuite with a Bubble Jet Tub, Glass Shower, and Bidet. The Gourmet Kitchen is Equipped with a Servery, Center Island, and Built-In Stainless Steel Appliances. A Separate Entrance Leads to the Fully Finished Basement, Complete with a Wet Bar, Nanny Suite, and Rough-In for a Second Kitchen. Additional Highlights Include Three Fireplaces, Second-Floor Laundry, Upgraded Light Fixtures, a Skylight, and Premium Finishes Throughout. Enjoy Stainless Steel Fridge, Freezer, Double Oven, Microwave, Built-In Dishwasher, Exhaust Fan, Central Air Conditioning, Central Vacuum, Security System, Garage Door Opener, Interior and Exterior Pot Lights, Quartz Countertops, and Front-Load Washer/Dryer. A Truly Luxurious Living Experience! |
| Price | $3,499,900 |
| Taxes: | $12310.10 |
| Occupancy by: | Owner |
| Address: | 141 Connaught Aven , Toronto, M2M 1H3, Toronto |
| Directions/Cross Streets: | Yonge / Finch |
| Rooms: | 9 |
| Rooms +: | 3 |
| Bedrooms: | 4 |
| Bedrooms +: | 1 |
| Family Room: | T |
| Basement: | Finished, Separate Ent |
| Level/Floor | Room | Length(ft) | Width(ft) | Descriptions | |
| Room 1 | Main | Living Ro | 16.01 | 12 | Hardwood Floor, Pot Lights, Coffered Ceiling(s) |
| Room 2 | Main | Dining Ro | 14.99 | 12 | Hardwood Floor, Pot Lights, Coffered Ceiling(s) |
| Room 3 | Main | Kitchen | 12.99 | 8.99 | Centre Island, B/I Appliances, Pot Lights |
| Room 4 | Main | Breakfast | 18.01 | 12 | Pot Lights, W/O To Deck, Open Concept |
| Room 5 | Main | Family Ro | 14.99 | 12.99 | Hardwood Floor, Gas Fireplace, Pot Lights |
| Room 6 | Main | Den | 10.33 | 10 | Hardwood Floor, Moulded Ceiling, French Doors |
| Room 7 | Second | Primary B | 17.65 | 16.01 | His and Hers Closets, Gas Fireplace, 6 Pc Ensuite |
| Room 8 | Second | Bedroom 2 | 15.19 | 12 | Walk-In Closet(s), Wood, Walk Through |
| Room 9 | Second | Bedroom 3 | 16.33 | 12 | Walk-In Closet(s), Wood, Walk Through |
| Room 10 | Second | Bedroom 4 | 17.32 | 14.01 | Walk-In Closet(s), Wood, 4 Pc Ensuite |
| Room 11 | Basement | Bedroom 5 | 20.01 | 12.4 | Wood, Double Closet, Semi Ensuite |
| Room 12 | Basement | Recreatio | 36.67 | 23.39 | Gas Fireplace, Wet Bar, W/O To Garden |
| Washroom Type | No. of Pieces | Level |
| Washroom Type 1 | 2 | Main |
| Washroom Type 2 | 4 | Second |
| Washroom Type 3 | 7 | Second |
| Washroom Type 4 | 4 | Basement |
| Washroom Type 5 | 5 | Second |
| Total Area: | 0.00 |
| Property Type: | Detached |
| Style: | 2-Storey |
| Exterior: | Stone, Stucco (Plaster) |
| Garage Type: | Attached |
| (Parking/)Drive: | Private |
| Drive Parking Spaces: | 4 |
| Park #1 | |
| Parking Type: | Private |
| Park #2 | |
| Parking Type: | Private |
| Pool: | None |
| CAC Included: | N |
| Water Included: | N |
| Cabel TV Included: | N |
| Common Elements Included: | N |
| Heat Included: | N |
| Parking Included: | N |
| Condo Tax Included: | N |
| Building Insurance Included: | N |
| Fireplace/Stove: | Y |
| Heat Type: | Forced Air |
| Central Air Conditioning: | Central Air |
| Central Vac: | N |
| Laundry Level: | Syste |
| Ensuite Laundry: | F |
| Sewers: | Sewer |
$
%
Years
This calculator is for demonstration purposes only. Always consult a professional
financial advisor before making personal financial decisions.
| Although the information displayed is believed to be accurate, no warranties or representations are made of any kind. |
| CENTURY 21 ATRIA REALTY INC. |
|
|

Ram Rajendram
Broker
Dir:
(416) 737-7700
Bus:
(416) 733-2666
Fax:
(416) 733-7780
| Book Showing | Email a Friend |
Jump To:
At a Glance:
| Type: | Freehold - Detached |
| Area: | Toronto |
| Municipality: | Toronto C07 |
| Neighbourhood: | Newtonbrook West |
| Style: | 2-Storey |
| Tax: | $12,310.1 |
| Beds: | 4+1 |
| Baths: | 5 |
| Fireplace: | Y |
| Pool: | None |
Locatin Map:
Payment Calculator:

