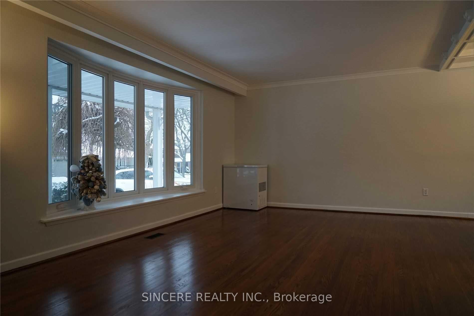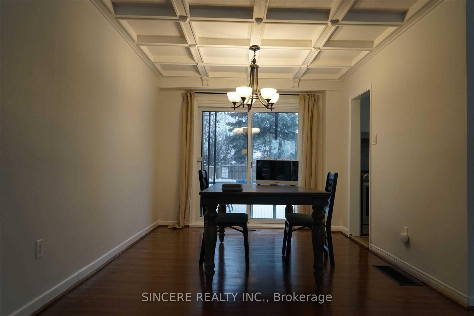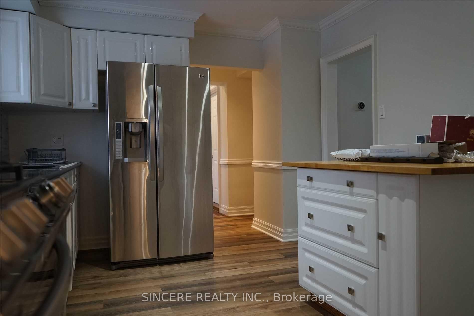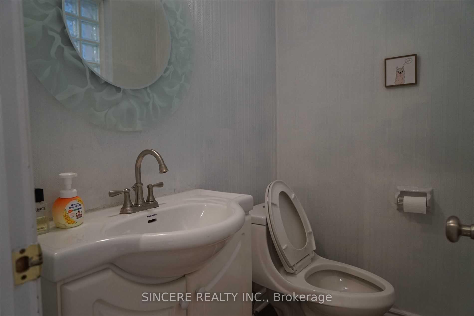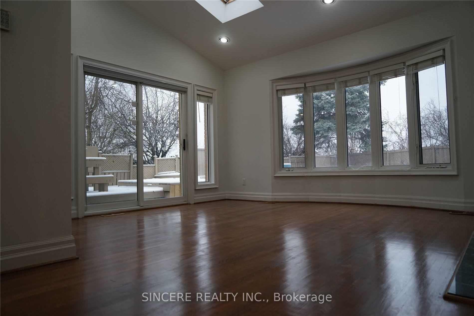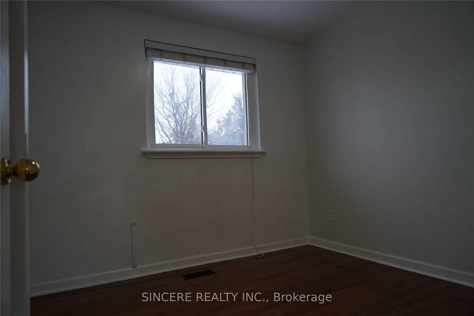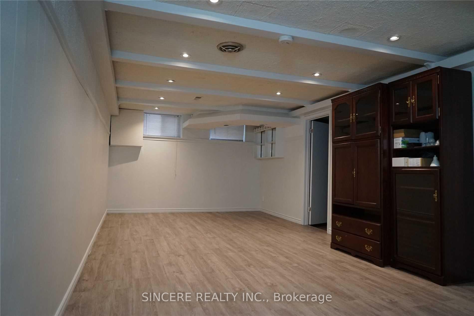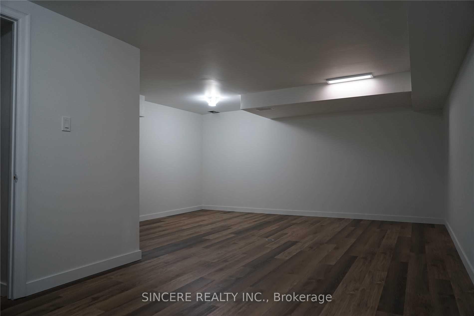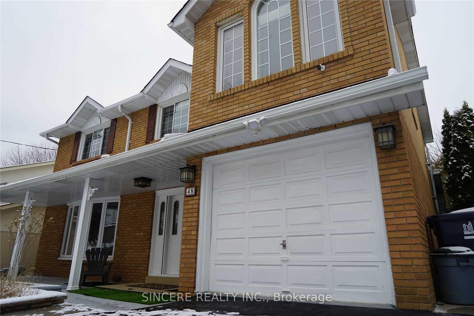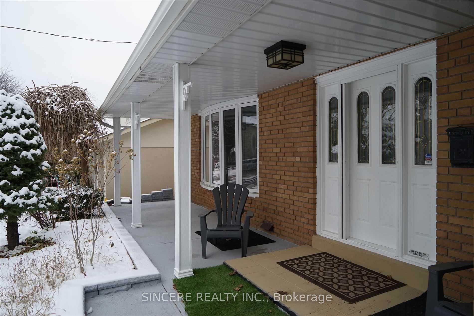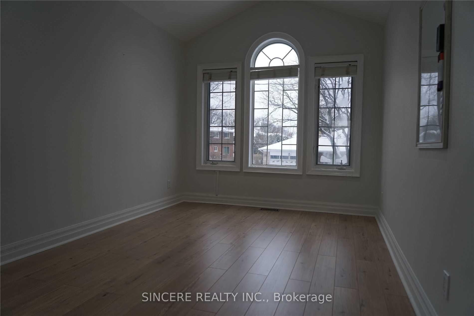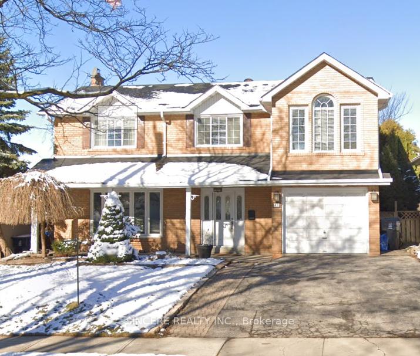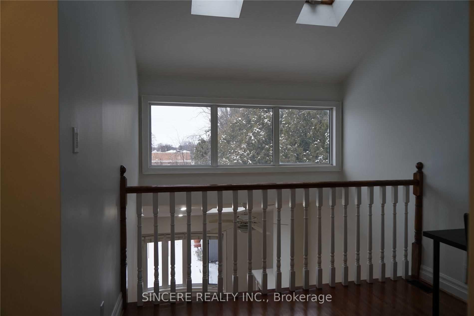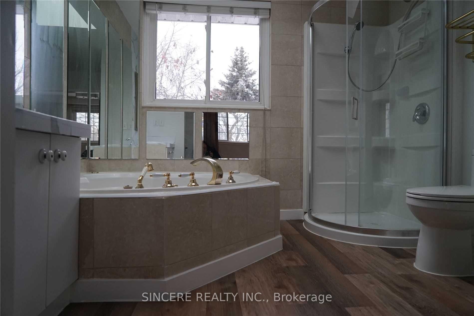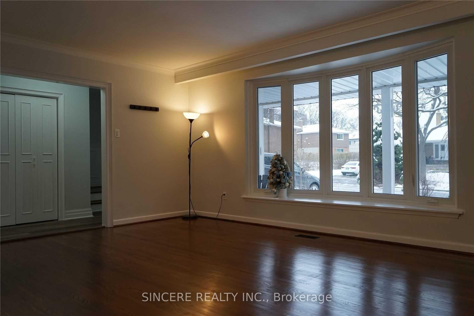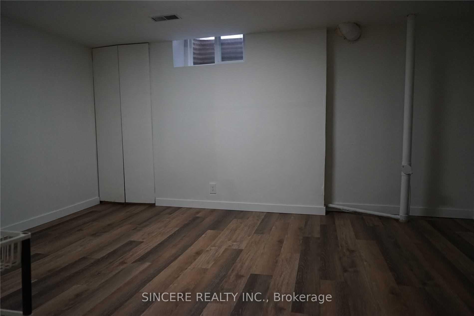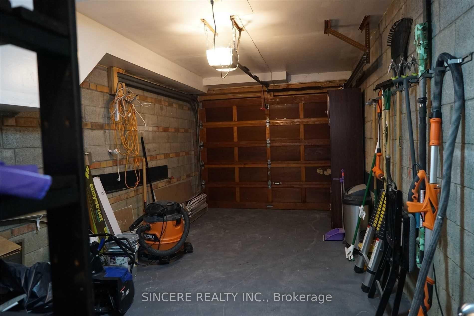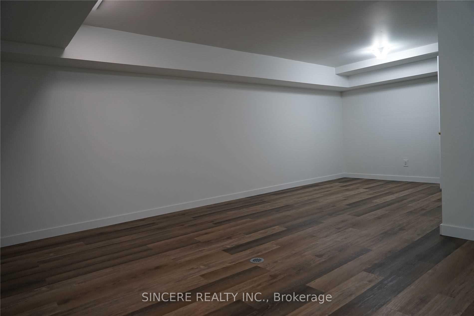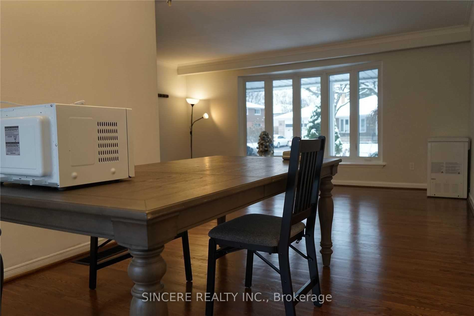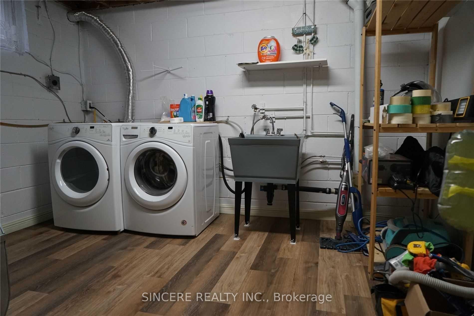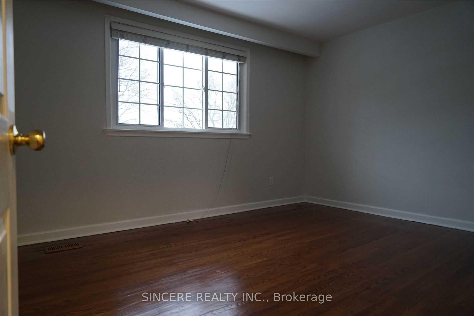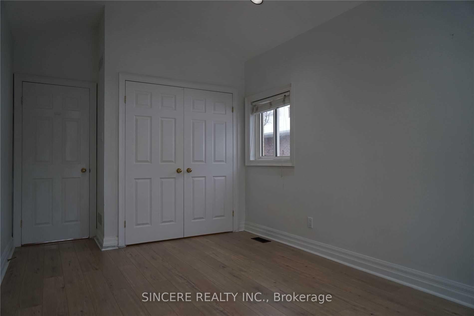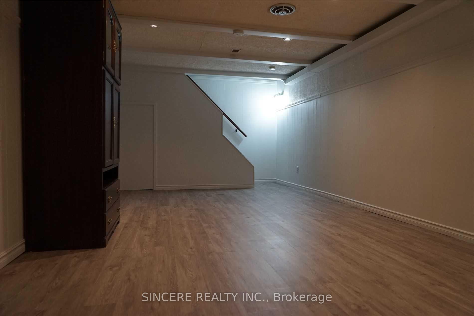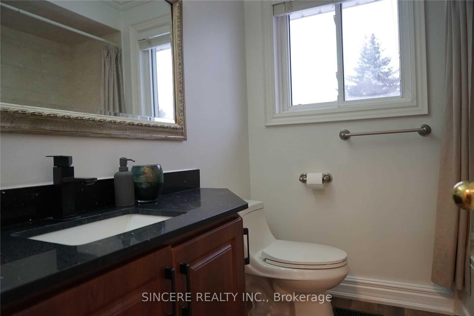Available - For Sale
Listing ID: C12007903
48 Bellbury Cres , Toronto, M2J 2J8, Toronto
| *Spacious 4+1 Bedroom Family Home W/ 3,180 Sq. Ft. Of Living Space In High Demand Leslie/Sheppard Neighborhood! Loft Overlooks Large Family Rm W/ High Ceilings, Skylights, W/Outs To Deck, Pool, Hot Tub, Zen-Style Stone Yard. Main Bedroom W/ Jacuzzi Tub. Hardwood Through-out, Waterproof Floors In Bsmt & Bath, Huge Bay Windows, New Bsmt Windows (2021), Direct Access To Garage. Lg Finished Bsmt W/ Nanny/In-Law Suite Potential. Walk To Great Schools, Parks, Subway/Bus, Shops, Easy Access To 401, 404, 407. |
| Price | $1,850,000 |
| Taxes: | $6287.39 |
| Occupancy by: | Tenant |
| Address: | 48 Bellbury Cres , Toronto, M2J 2J8, Toronto |
| Directions/Cross Streets: | Leslie St. & Van Horne Ave |
| Rooms: | 8 |
| Rooms +: | 3 |
| Bedrooms: | 4 |
| Bedrooms +: | 0 |
| Family Room: | T |
| Basement: | Finished |
| Level/Floor | Room | Length(ft) | Width(ft) | Descriptions | |
| Room 1 | Ground | Living Ro | 17.25 | 11.87 | Hardwood Floor, Bay Window, Combined w/Dining |
| Room 2 | Ground | Dining Ro | 11.35 | 9.38 | Hardwood Floor, Coffered Ceiling(s), Combined w/Living |
| Room 3 | Ground | Kitchen | 12.89 | 10.66 | Vinyl Floor, Granite Counters, Centre Island |
| Room 4 | Ground | Family Ro | 22.01 | 15.94 | Hardwood Floor, Gas Fireplace, W/O To Patio |
| Room 5 | Second | Primary B | 13.51 | 10.5 | Hardwood Floor, 4 Pc Ensuite, His and Hers Closets |
| Room 6 | Second | Bedroom 2 | 16.4 | 9.64 | Hardwood Floor, South View, Closet |
| Room 7 | Second | Bedroom 3 | 9.61 | 9.25 | Hardwood Floor, Window, Closet |
| Room 8 | Second | Bedroom 4 | 10.56 | 9.68 | Hardwood Floor, Window, Closet |
| Room 9 | Second | Sitting | 9.51 | 7.87 | Hardwood Floor, Overlooks Family, Skylight |
| Room 10 | Basement | Recreatio | 32.8 | 11.38 | Hardwood Floor, Above Grade Window, Pot Lights |
| Room 11 | Basement | Study | 14.43 | 10.82 | Hardwood Floor |
| Room 12 | Basement | Other | 21.16 | 13.12 | Hardwood Floor |
| Washroom Type | No. of Pieces | Level |
| Washroom Type 1 | 4 | Second |
| Washroom Type 2 | 2 | Ground |
| Washroom Type 3 | 0 | |
| Washroom Type 4 | 0 | |
| Washroom Type 5 | 0 |
| Total Area: | 0.00 |
| Property Type: | Detached |
| Style: | 2-Storey |
| Exterior: | Brick, Other |
| Garage Type: | Built-In |
| (Parking/)Drive: | Private Do |
| Drive Parking Spaces: | 2 |
| Park #1 | |
| Parking Type: | Private Do |
| Park #2 | |
| Parking Type: | Private Do |
| Pool: | Above Gr |
| CAC Included: | N |
| Water Included: | N |
| Cabel TV Included: | N |
| Common Elements Included: | N |
| Heat Included: | N |
| Parking Included: | N |
| Condo Tax Included: | N |
| Building Insurance Included: | N |
| Fireplace/Stove: | Y |
| Heat Type: | Forced Air |
| Central Air Conditioning: | Central Air |
| Central Vac: | N |
| Laundry Level: | Syste |
| Ensuite Laundry: | F |
| Sewers: | Sewer |
| Utilities-Hydro: | Y |
$
%
Years
This calculator is for demonstration purposes only. Always consult a professional
financial advisor before making personal financial decisions.
| Although the information displayed is believed to be accurate, no warranties or representations are made of any kind. |
| SINCERE REALTY INC. |
|
|

Ram Rajendram
Broker
Dir:
(416) 737-7700
Bus:
(416) 733-2666
Fax:
(416) 733-7780
| Book Showing | Email a Friend |
Jump To:
At a Glance:
| Type: | Freehold - Detached |
| Area: | Toronto |
| Municipality: | Toronto C15 |
| Neighbourhood: | Don Valley Village |
| Style: | 2-Storey |
| Tax: | $6,287.39 |
| Beds: | 4 |
| Baths: | 3 |
| Fireplace: | Y |
| Pool: | Above Gr |
Locatin Map:
Payment Calculator:

