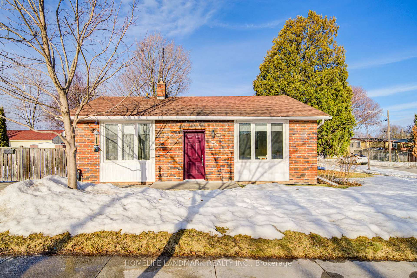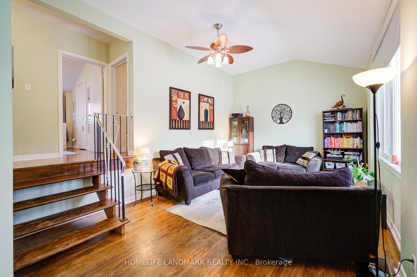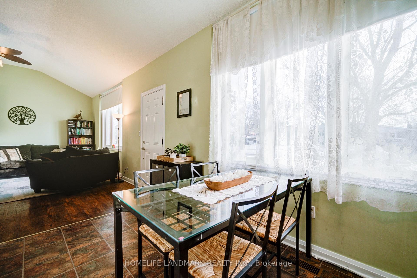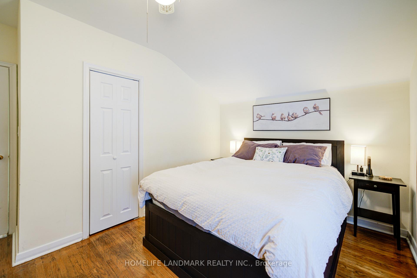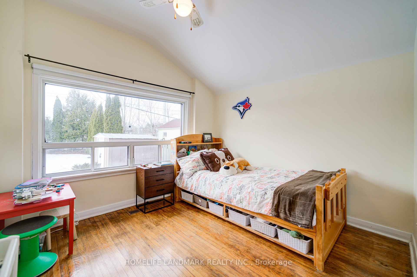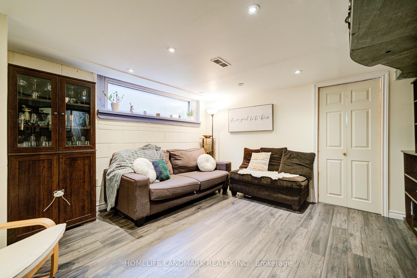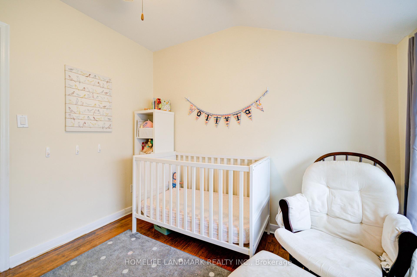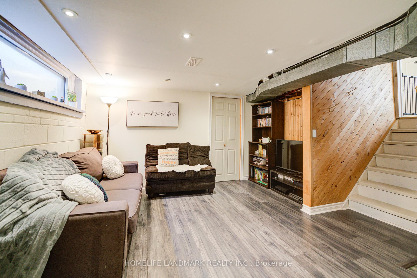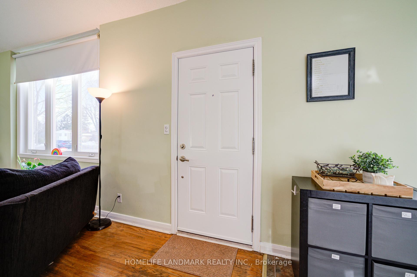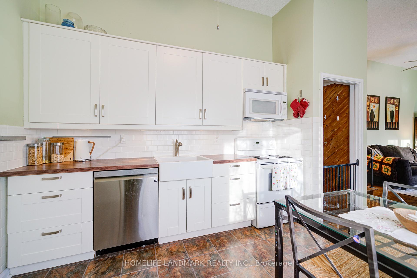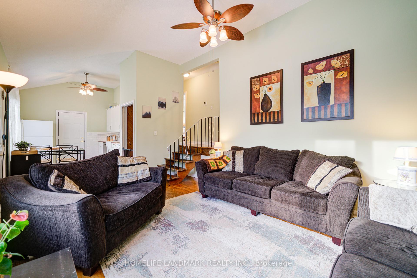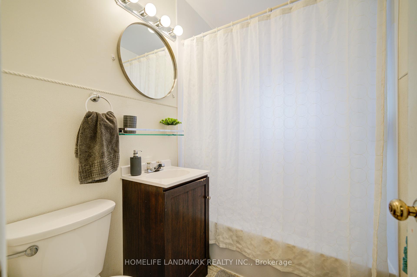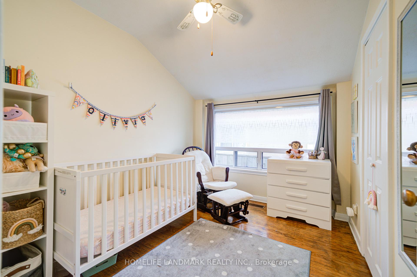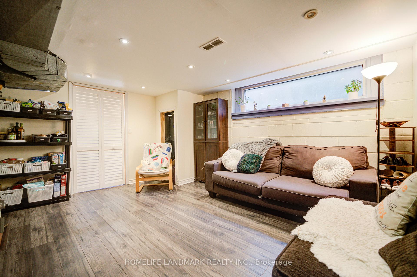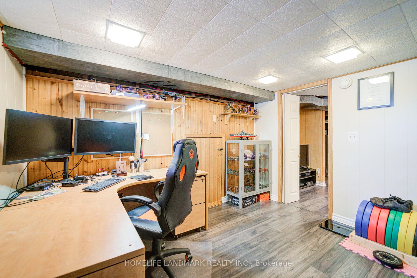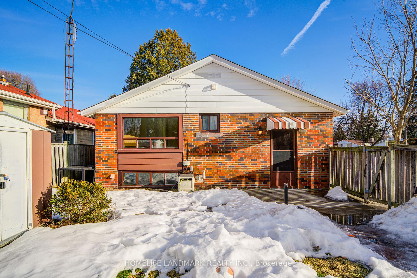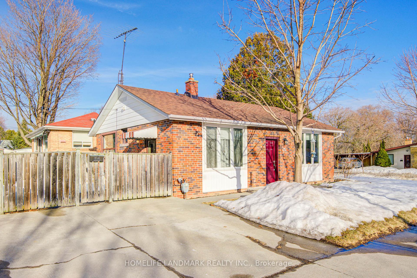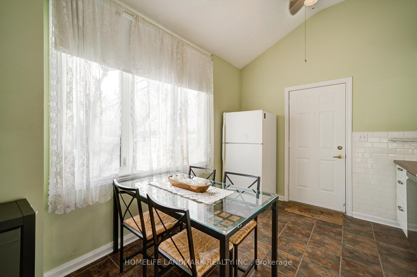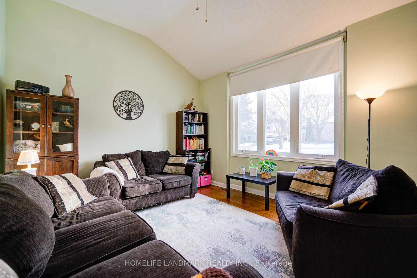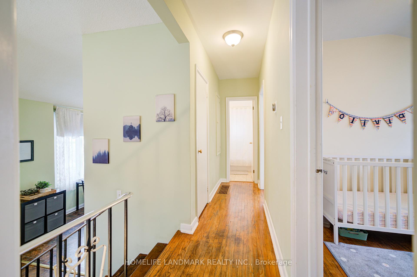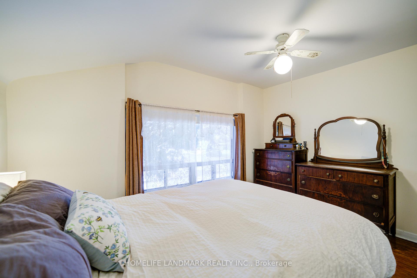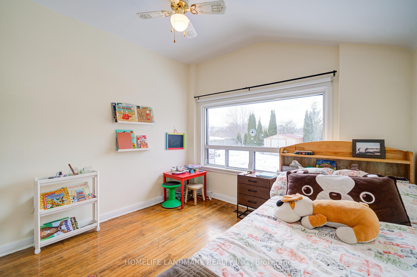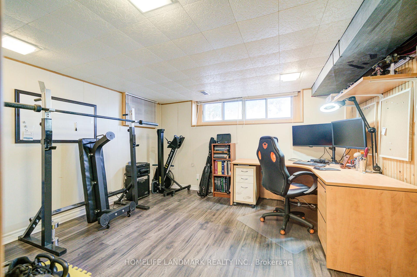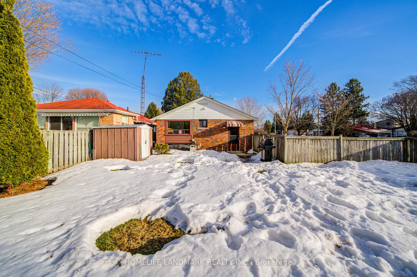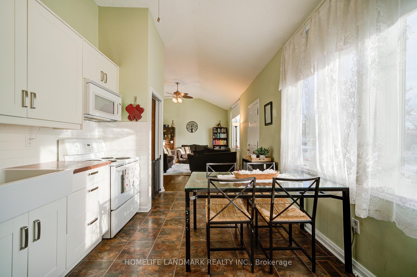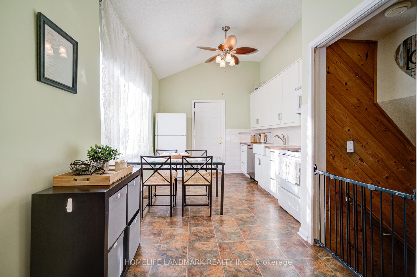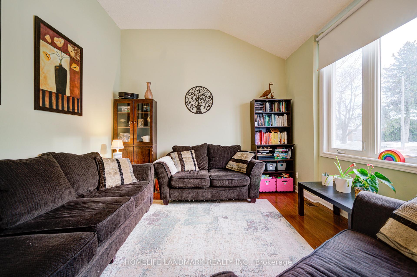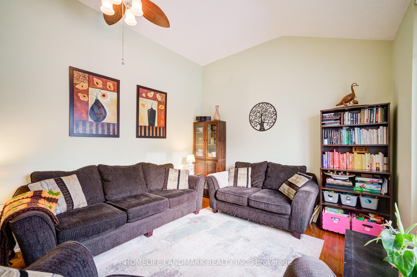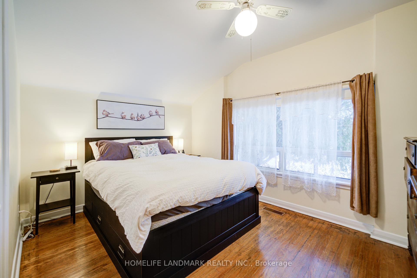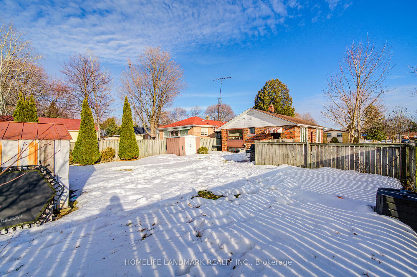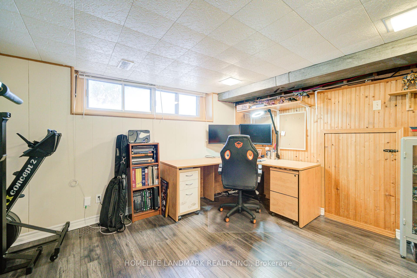Available - For Sale
Listing ID: E12049367
35 Benshire Driv , Toronto, M1H 1M3, Toronto
| Meticulously maintained home situated on a spacious corner lot (50 x 125 ft). Large backyard backing onto greenspace/trail, with no neighbour behind. 11 ft high ceiling for living room and kitchen. Many upgrades throughout the years (front windows and door 2013, kitchen and bathroom 2017, high efficiency furnace 2018, hot water tank (owned) 2021, washer 2024, dishwasher 2023, air exchange 2006). Large picture window for dining room and living room, with a southwestern exposure let in plenty of sunlight throughout the day. Brick exterior for a timeless beauty and provides excellent insulation value. Finished basement with an additional bedroom, recreation/family room and a large crawlspace for additional storage space. Double car wide driveway, no need to shuffle cars. Family oriented Scarborough neighbourhood with convenient access to schools, parks, Thomson Park, natural trail (The Meadoway), supermarket, church, Scarborough Town Centre, TTC, Highway 401 and the future Scarborough subway station. |
| Price | $899,900 |
| Taxes: | $3626.51 |
| Occupancy by: | Owner |
| Address: | 35 Benshire Driv , Toronto, M1H 1M3, Toronto |
| Directions/Cross Streets: | Mccowan/Lawrence |
| Rooms: | 8 |
| Bedrooms: | 3 |
| Bedrooms +: | 1 |
| Family Room: | T |
| Basement: | Finished |
| Level/Floor | Room | Length(ft) | Width(ft) | Descriptions | |
| Room 1 | Ground | Living Ro | 17.71 | 11.81 | Hardwood Floor, Picture Window, Ceiling Fan(s) |
| Room 2 | Ground | Kitchen | 14.76 | 10.17 | W/O To Yard, Tile Floor, Ceiling Fan(s) |
| Room 3 | Ground | Dining Ro | 14.76 | 10.17 | Combined w/Kitchen, Picture Window |
| Room 4 | Upper | Primary B | 13.12 | 11.81 | Hardwood Floor, Large Window, Ceiling Fan(s) |
| Room 5 | Upper | Bedroom 2 | 10.17 | 8.53 | Hardwood Floor, Large Window, Ceiling Fan(s) |
| Room 6 | Upper | Bedroom 3 | 11.81 | 9.84 | Hardwood Floor, Large Window, Overlooks Backyard |
| Room 7 | Lower | Recreatio | 14.43 | 12.46 | Laminate, Pot Lights |
| Room 8 | Lower | Bedroom | 12.46 | 11.15 | Laminate, Tile Ceiling, Window |
| Washroom Type | No. of Pieces | Level |
| Washroom Type 1 | 4 | Upper |
| Washroom Type 2 | 0 | |
| Washroom Type 3 | 0 | |
| Washroom Type 4 | 0 | |
| Washroom Type 5 | 0 |
| Total Area: | 0.00 |
| Property Type: | Detached |
| Style: | Backsplit 3 |
| Exterior: | Brick |
| Garage Type: | None |
| (Parking/)Drive: | Private Do |
| Drive Parking Spaces: | 2 |
| Park #1 | |
| Parking Type: | Private Do |
| Park #2 | |
| Parking Type: | Private Do |
| Pool: | None |
| CAC Included: | N |
| Water Included: | N |
| Cabel TV Included: | N |
| Common Elements Included: | N |
| Heat Included: | N |
| Parking Included: | N |
| Condo Tax Included: | N |
| Building Insurance Included: | N |
| Fireplace/Stove: | N |
| Heat Type: | Forced Air |
| Central Air Conditioning: | Central Air |
| Central Vac: | N |
| Laundry Level: | Syste |
| Ensuite Laundry: | F |
| Sewers: | Sewer |
$
%
Years
This calculator is for demonstration purposes only. Always consult a professional
financial advisor before making personal financial decisions.
| Although the information displayed is believed to be accurate, no warranties or representations are made of any kind. |
| HOMELIFE LANDMARK REALTY INC. |
|
|

Ram Rajendram
Broker
Dir:
(416) 737-7700
Bus:
(416) 733-2666
Fax:
(416) 733-7780
| Book Showing | Email a Friend |
Jump To:
At a Glance:
| Type: | Freehold - Detached |
| Area: | Toronto |
| Municipality: | Toronto E09 |
| Neighbourhood: | Woburn |
| Style: | Backsplit 3 |
| Tax: | $3,626.51 |
| Beds: | 3+1 |
| Baths: | 1 |
| Fireplace: | N |
| Pool: | None |
Locatin Map:
Payment Calculator:

