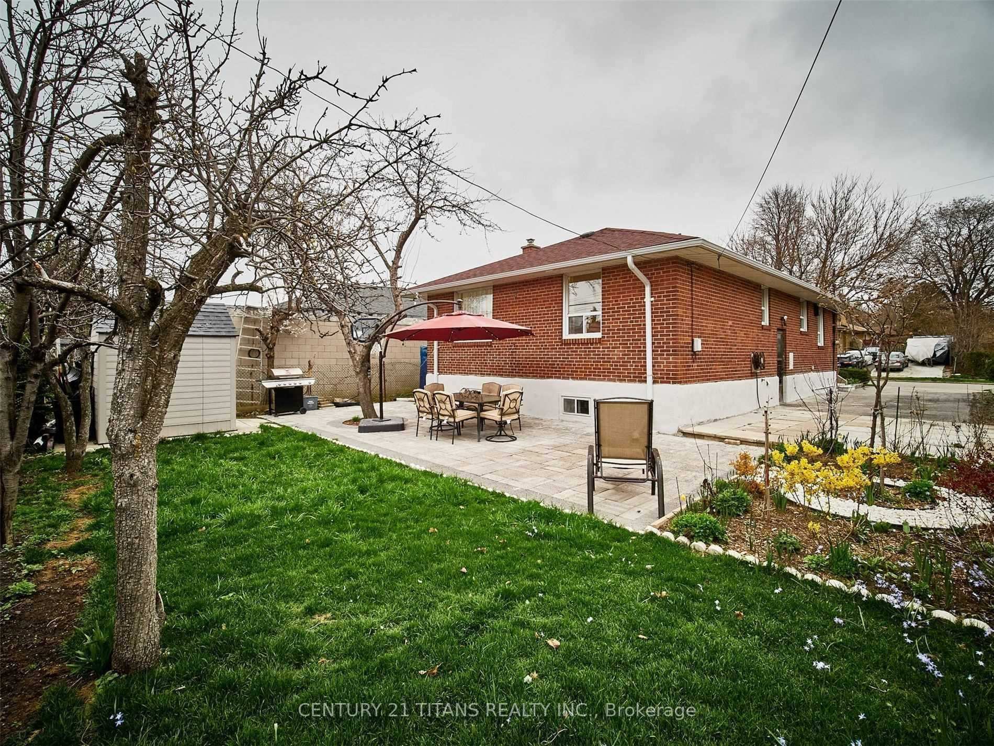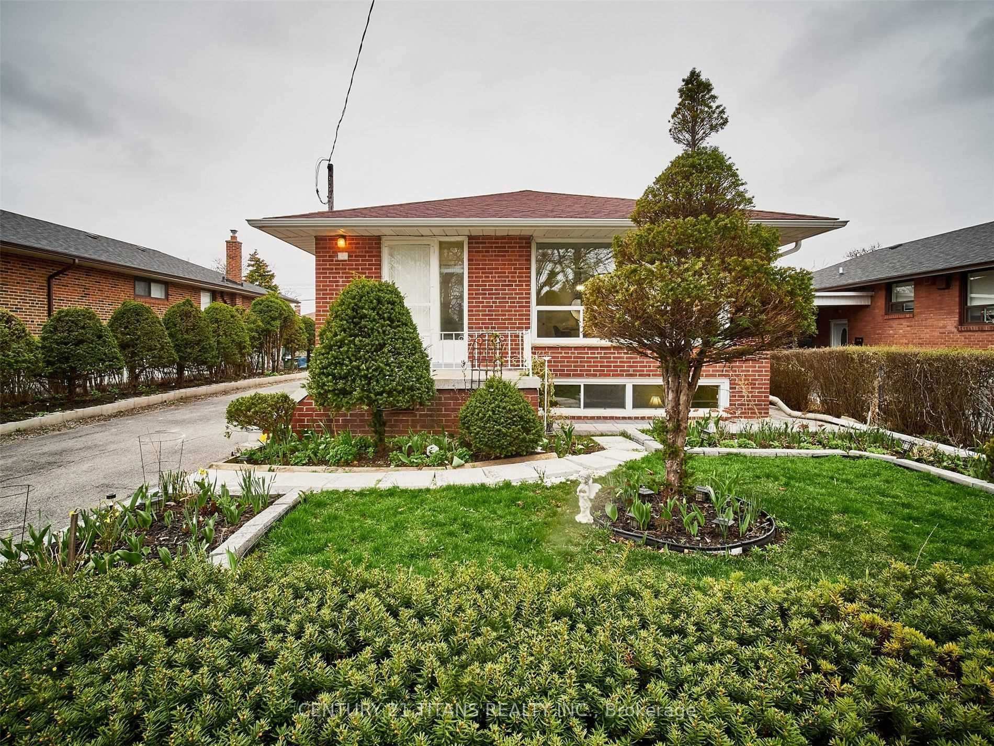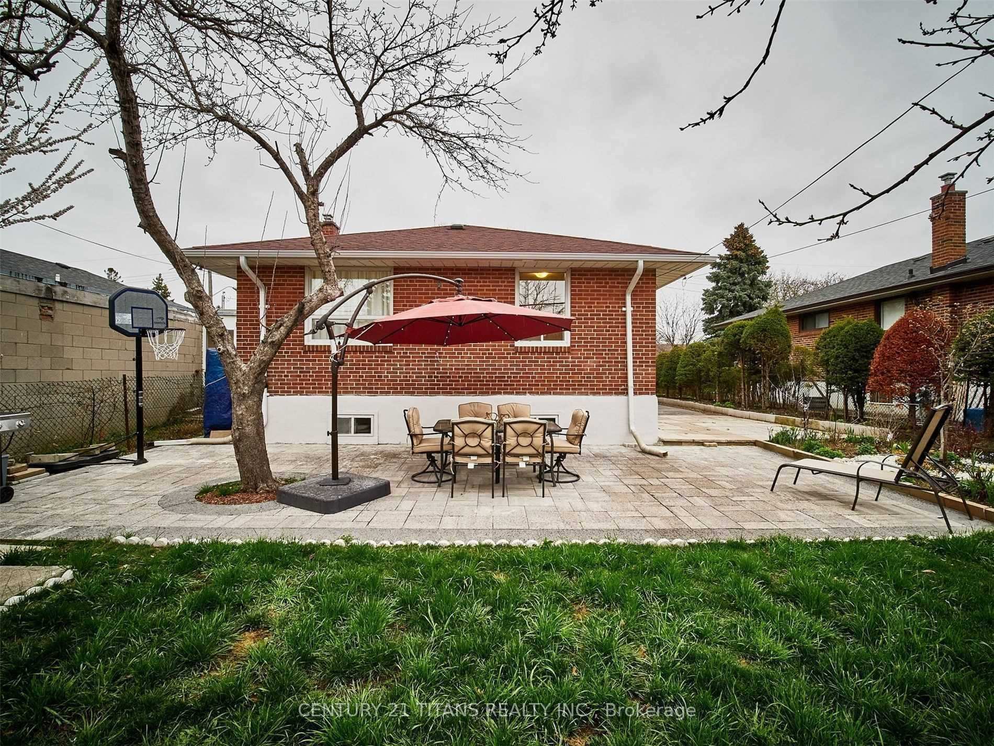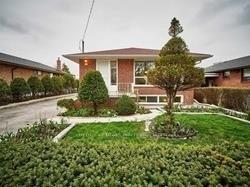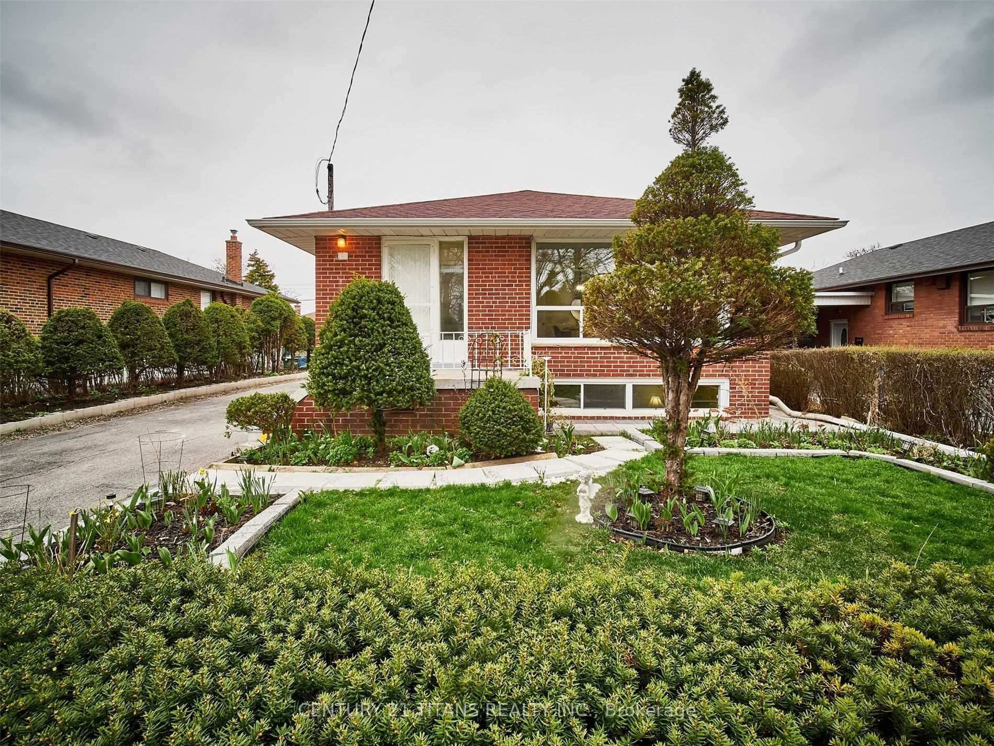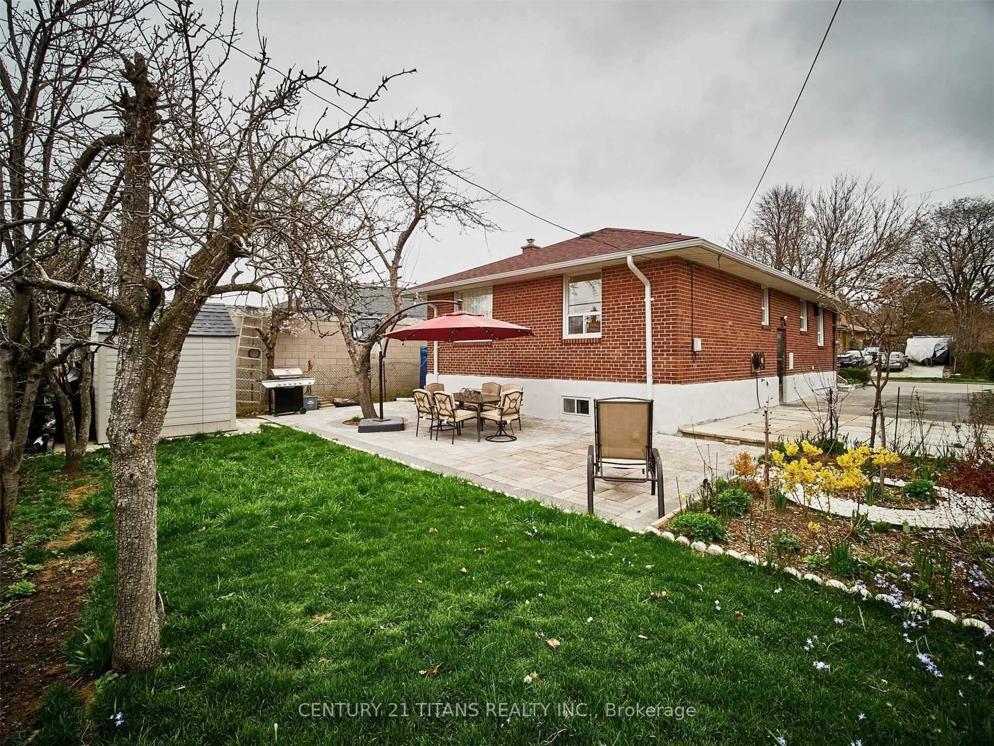Available - For Sale
Listing ID: E11954450
6 Mozart Aven , Toronto, M1K 2V9, Toronto
| Rare 8-Bedroom Investment Opportunity in Scarborough! Calling all investors! This high-income potential bungalow in the heart of Scarborough is the opportunity you've been waiting for. With 9 bedrooms in total 4 upstairs and 4 downstairs plus a separate entrance to the basement, this home is perfect for rental income. Location is everything, and this property delivers! Just steps from the transit, shopping, subway and all essential amenities, tenants will love the convenience, ensuring high demand and maximum returns. Properties like this don't last long! Act now and secure this incredible investment before its gone! |
| Price | $999,990 |
| Taxes: | $4150.00 |
| Occupancy by: | Tenant |
| Address: | 6 Mozart Aven , Toronto, M1K 2V9, Toronto |
| Directions/Cross Streets: | Birchmount Rd & Eglinton Ave |
| Rooms: | 6 |
| Rooms +: | 5 |
| Bedrooms: | 4 |
| Bedrooms +: | 4 |
| Family Room: | T |
| Basement: | Separate Ent |
| Level/Floor | Room | Length(ft) | Width(ft) | Descriptions | |
| Room 1 | Main | Foyer | 5.74 | 4.95 | Laminate, Closet |
| Room 2 | Main | Living Ro | 14.89 | 11.74 | Hardwood Floor, Large Window |
| Room 3 | Main | Bedroom | 11.91 | 11.94 | Hardwood Floor, Closet, Large Window |
| Room 4 | Main | Bedroom 2 | 11.94 | 9.54 | Hardwood Floor, Window, Closet |
| Room 5 | Main | Bedroom 3 | 11.02 | 9.41 | Hardwood Floor, Closet, Window |
| Room 6 | Main | Bedroom 4 | 11.87 | 8.33 | Hardwood Floor, Window |
| Room 7 | Main | Kitchen | 16.92 | 7.08 | Laminate, Combined w/Dining |
| Room 8 | Main | Breakfast | 16.92 | 7.08 | Laminate, Combined w/Kitchen |
| Room 9 | Basement | Bedroom | 12.56 | 11.87 | Laminate, Large Window |
| Room 10 | Basement | Bedroom 2 | Laminate | ||
| Room 11 | Basement | Bedroom 3 | Laminate | ||
| Room 12 | Basement | Bedroom 4 | Laminate | ||
| Room 13 | Basement | Kitchen | 11.87 | 10.33 | Laminate |
| Washroom Type | No. of Pieces | Level |
| Washroom Type 1 | 4 | Main |
| Washroom Type 2 | 4 | Basement |
| Washroom Type 3 | 0 | |
| Washroom Type 4 | 0 | |
| Washroom Type 5 | 0 |
| Total Area: | 0.00 |
| Property Type: | Detached |
| Style: | Bungalow |
| Exterior: | Brick, Concrete |
| Garage Type: | None |
| (Parking/)Drive: | Private |
| Drive Parking Spaces: | 4 |
| Park #1 | |
| Parking Type: | Private |
| Park #2 | |
| Parking Type: | Private |
| Pool: | None |
| CAC Included: | N |
| Water Included: | N |
| Cabel TV Included: | N |
| Common Elements Included: | N |
| Heat Included: | N |
| Parking Included: | N |
| Condo Tax Included: | N |
| Building Insurance Included: | N |
| Fireplace/Stove: | N |
| Heat Type: | Forced Air |
| Central Air Conditioning: | Central Air |
| Central Vac: | N |
| Laundry Level: | Syste |
| Ensuite Laundry: | F |
| Sewers: | Sewer |
$
%
Years
This calculator is for demonstration purposes only. Always consult a professional
financial advisor before making personal financial decisions.
| Although the information displayed is believed to be accurate, no warranties or representations are made of any kind. |
| CENTURY 21 TITANS REALTY INC. |
|
|

Ram Rajendram
Broker
Dir:
(416) 737-7700
Bus:
(416) 733-2666
Fax:
(416) 733-7780
| Book Showing | Email a Friend |
Jump To:
At a Glance:
| Type: | Freehold - Detached |
| Area: | Toronto |
| Municipality: | Toronto E04 |
| Neighbourhood: | Ionview |
| Style: | Bungalow |
| Tax: | $4,150 |
| Beds: | 4+4 |
| Baths: | 2 |
| Fireplace: | N |
| Pool: | None |
Locatin Map:
Payment Calculator:

