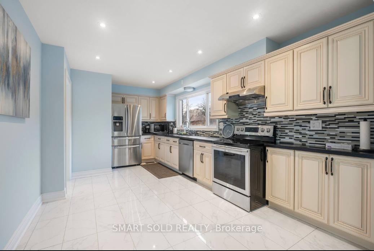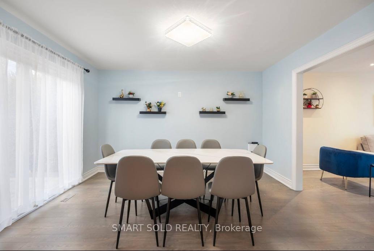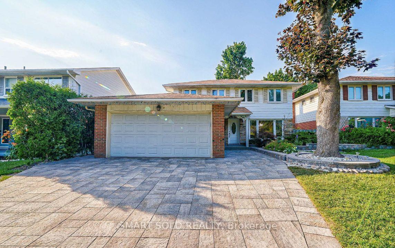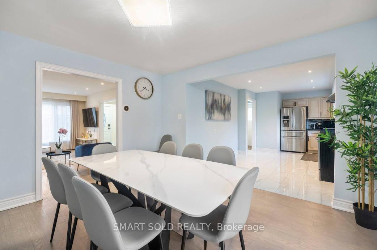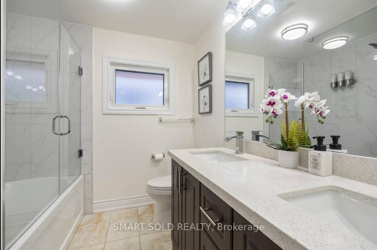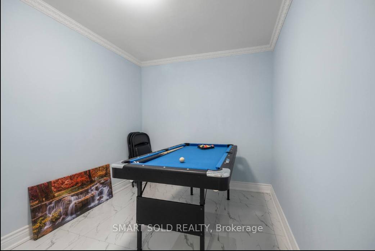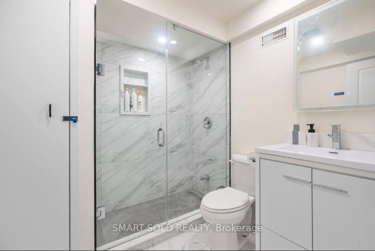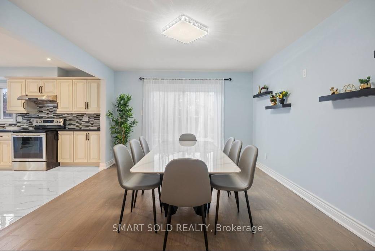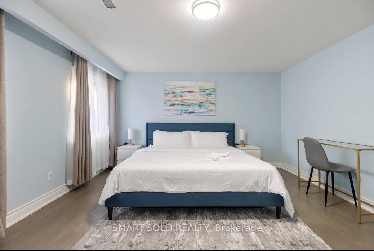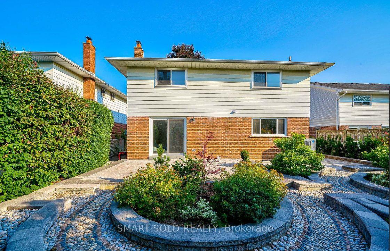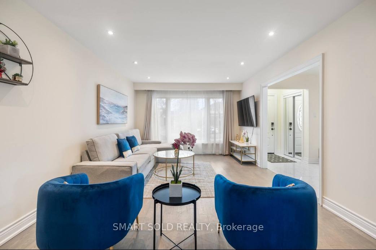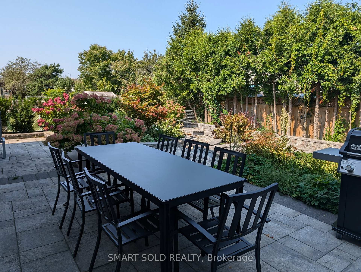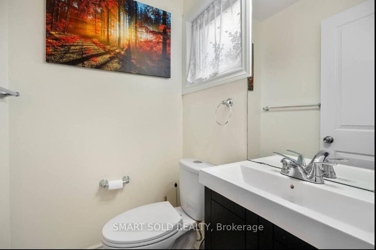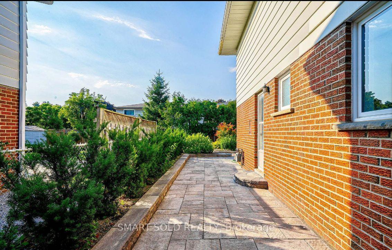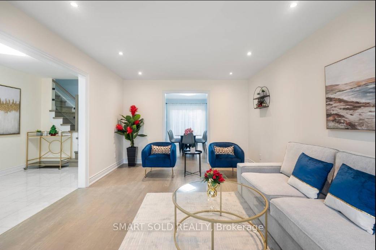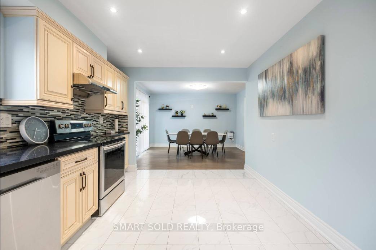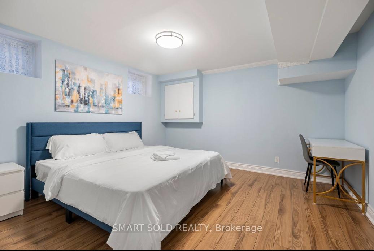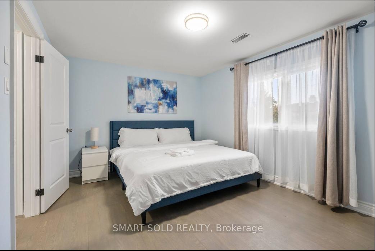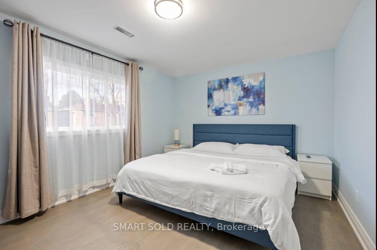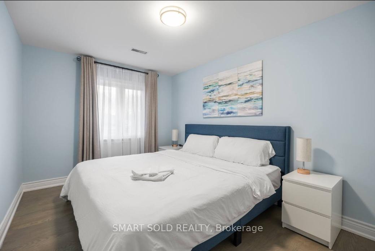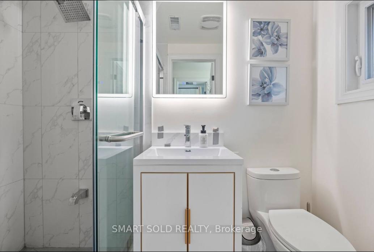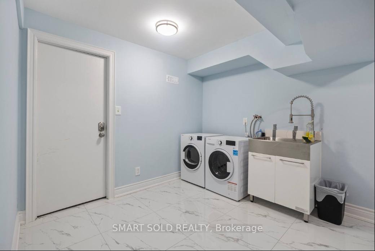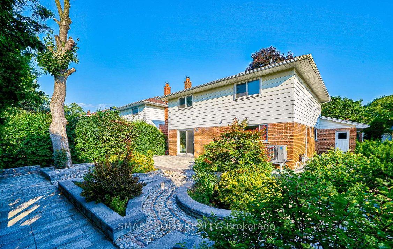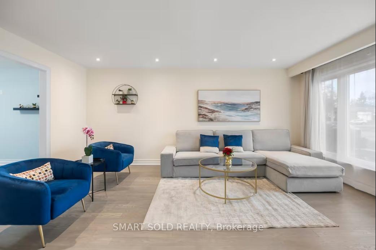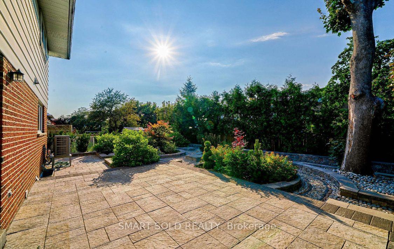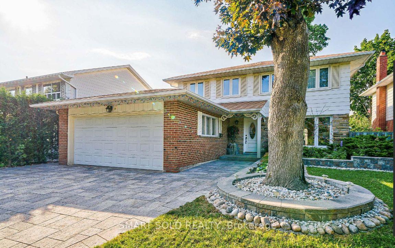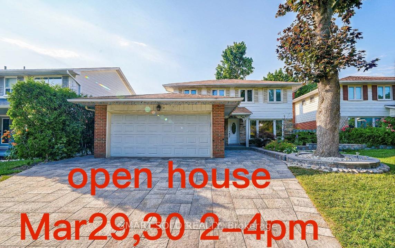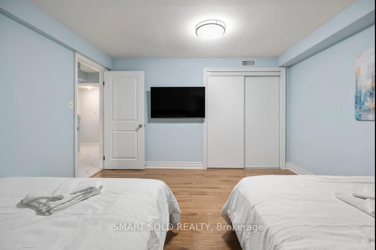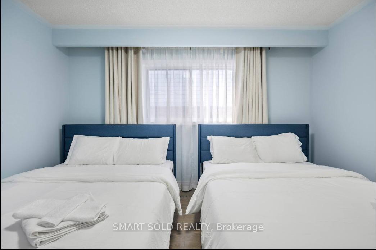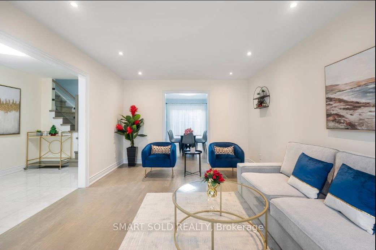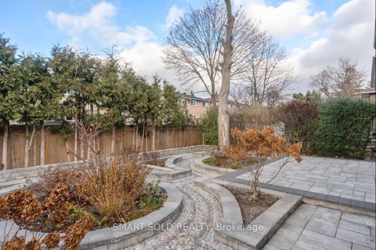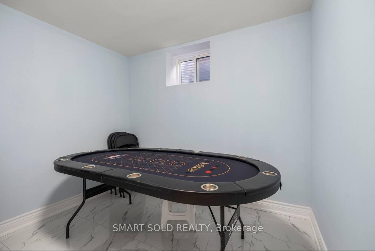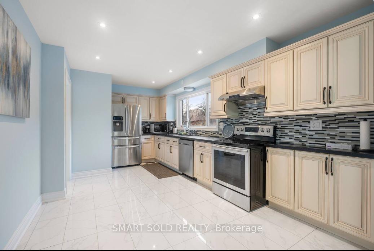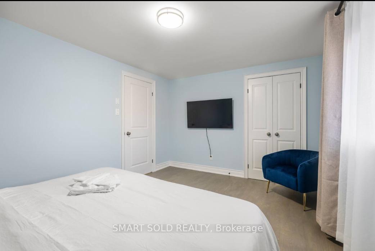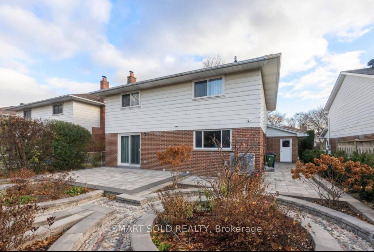Available - For Sale
Listing ID: E12047523
47 Gloxinia Cres , Toronto, M1W 2C5, Toronto
| Discover the stunning property in prime location!! This bright and spacious detached house comes with 4+3 bedrooms, double garage plus 3 parking spot in the driveway, over 200K$$ spent for upgrading in and out, including all 4 washrooms, living room, kitchen , floors, stairs and glass rails; Open concept with a comfortable layout, finished basement with Separate Entrance offers huge potentials, it is ready for long term lease or for self entertainment, or will bring you attractive cash flow by Airbnb, given the high demand in this area! Professional landscaping in both front and backyard , enjoy the Summer party in the beautiful garden , all flowers and trees are well maintained, the superior stonework around the house made this property stand out from the whole neighborhood; 5min to 401 and Bridlewood mall, 3 Min Walk To Timberbank Park W Trails, walking distance To Plazas, Banks, Restaurants, and Schools, this property is a must see!!! |
| Price | $1,380,000 |
| Taxes: | $6280.00 |
| Assessment Year: | 2024 |
| Occupancy by: | Vacant |
| Address: | 47 Gloxinia Cres , Toronto, M1W 2C5, Toronto |
| Directions/Cross Streets: | Finch & Birchmount |
| Rooms: | 8 |
| Rooms +: | 2 |
| Bedrooms: | 4 |
| Bedrooms +: | 3 |
| Family Room: | T |
| Basement: | Separate Ent, Finished |
| Washroom Type | No. of Pieces | Level |
| Washroom Type 1 | 4 | Second |
| Washroom Type 2 | 3 | Second |
| Washroom Type 3 | 3 | Basement |
| Washroom Type 4 | 2 | Main |
| Washroom Type 5 | 0 |
| Total Area: | 0.00 |
| Property Type: | Detached |
| Style: | 2-Storey |
| Exterior: | Brick Front |
| Garage Type: | Attached |
| Drive Parking Spaces: | 3 |
| Pool: | None |
| CAC Included: | N |
| Water Included: | N |
| Cabel TV Included: | N |
| Common Elements Included: | N |
| Heat Included: | N |
| Parking Included: | N |
| Condo Tax Included: | N |
| Building Insurance Included: | N |
| Fireplace/Stove: | N |
| Heat Type: | Forced Air |
| Central Air Conditioning: | Central Air |
| Central Vac: | N |
| Laundry Level: | Syste |
| Ensuite Laundry: | F |
| Sewers: | None |
$
%
Years
This calculator is for demonstration purposes only. Always consult a professional
financial advisor before making personal financial decisions.
| Although the information displayed is believed to be accurate, no warranties or representations are made of any kind. |
| SMART SOLD REALTY |
|
|

Ram Rajendram
Broker
Dir:
(416) 737-7700
Bus:
(416) 733-2666
Fax:
(416) 733-7780
| Book Showing | Email a Friend |
Jump To:
At a Glance:
| Type: | Freehold - Detached |
| Area: | Toronto |
| Municipality: | Toronto E05 |
| Neighbourhood: | L'Amoreaux |
| Style: | 2-Storey |
| Tax: | $6,280 |
| Beds: | 4+3 |
| Baths: | 4 |
| Fireplace: | N |
| Pool: | None |
Locatin Map:
Payment Calculator:

