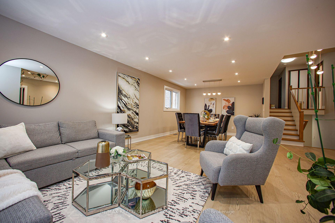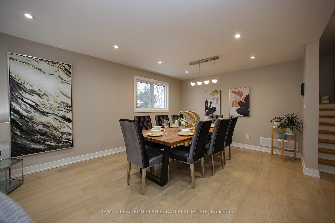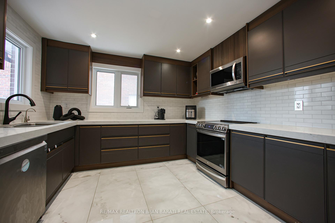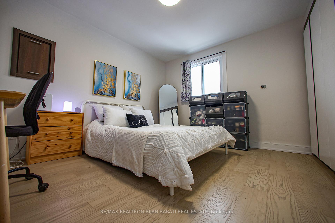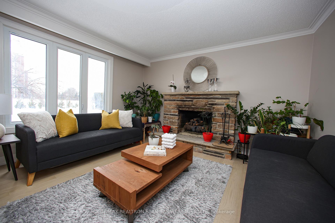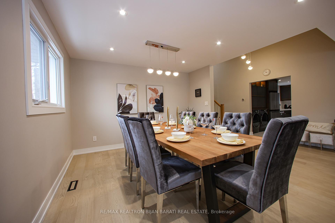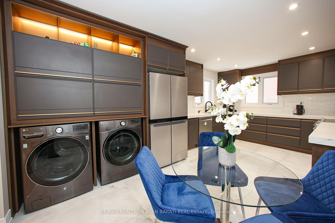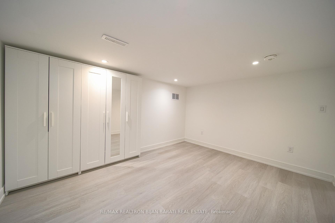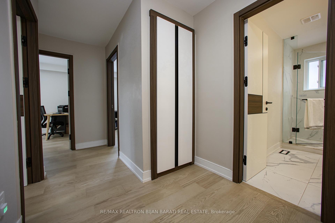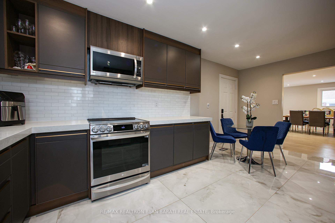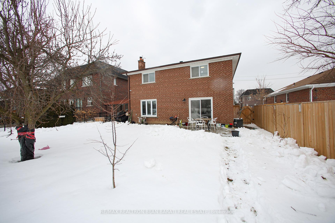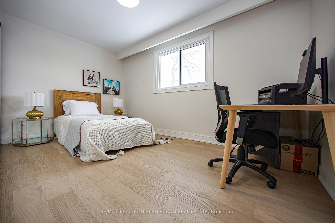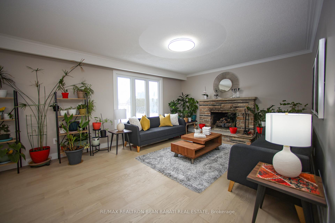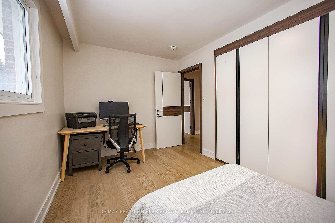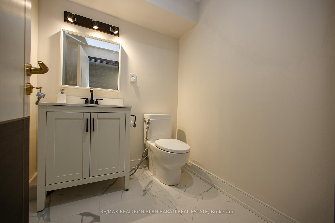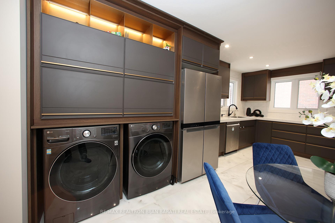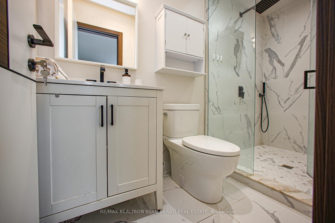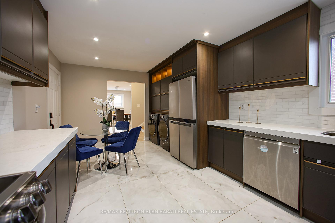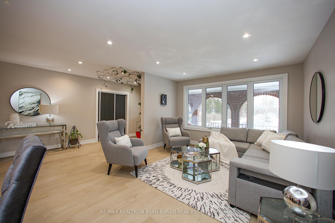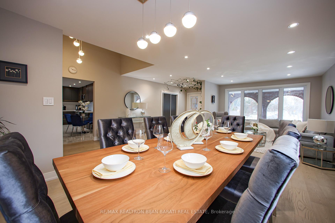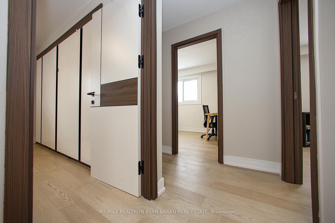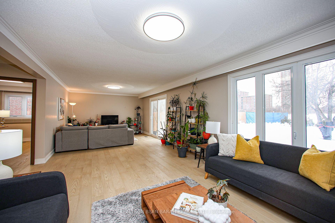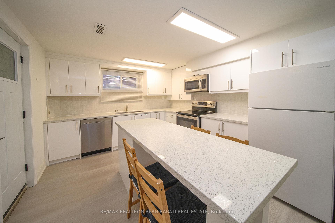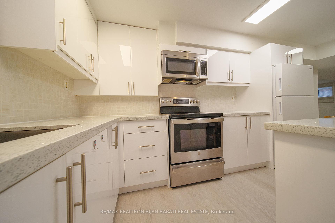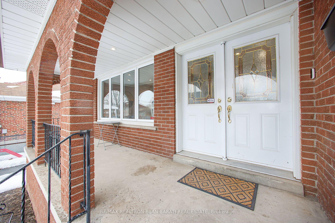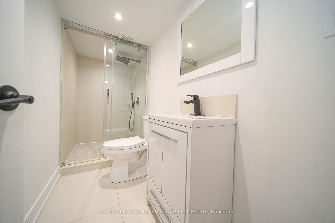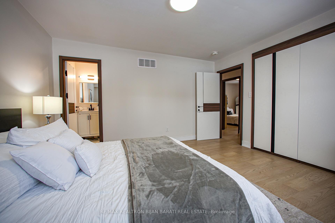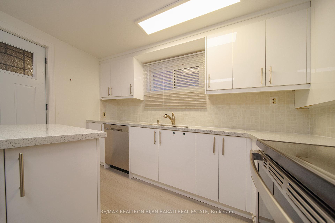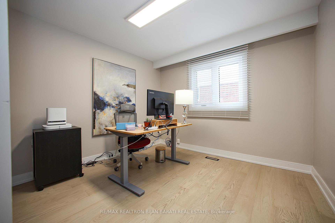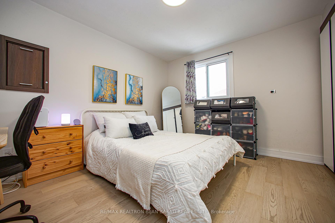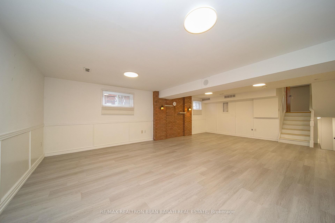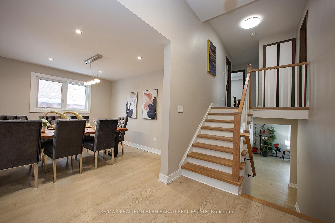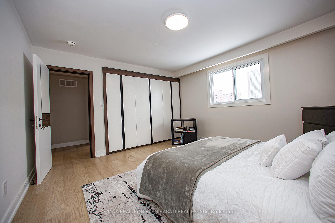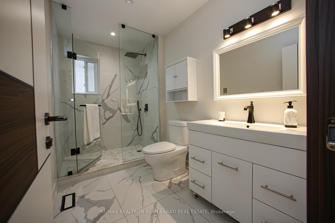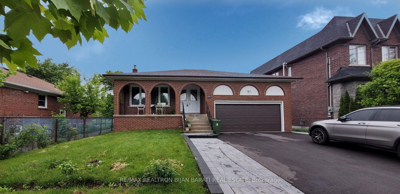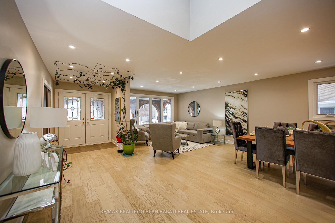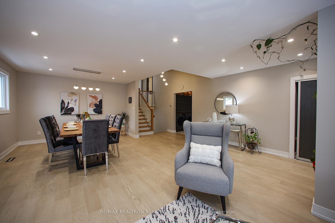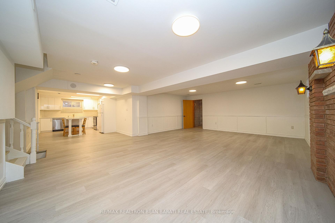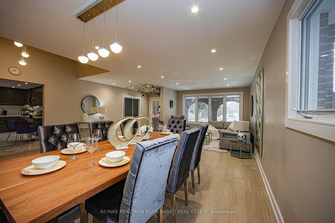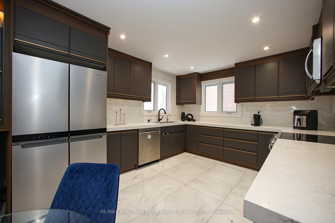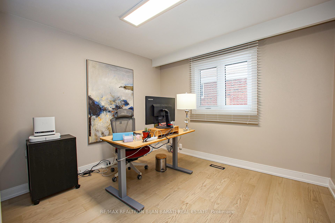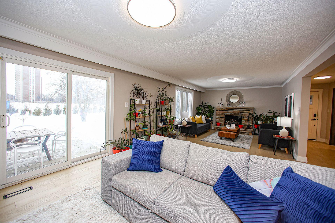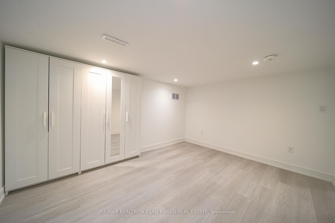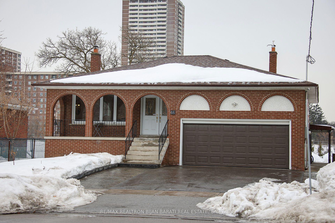Available - For Sale
Listing ID: C12005445
66 Moore Park Aven , Toronto, M2M 1M9, Toronto
| Renovated Tastefully, Upgraded Massively, Located Conveniently >> Large Size 5 Levels Backsplit Home On A Premium 56 x 135 Ft Lot, In Highly Desirable North York Neighbourhood, Steps Away From Yonge St, Ttc, Future Subway, Shopping, Parks, Restaurants, Schools & More! It Features: Newly Designed Functional Open Concept Layout with Modern Features Completed in Early 2023 Includes 2 Kitchens, 4+2 Bedrooms and 4 Washrooms! 7" Wide Engineered Hardwood Flooring (in Main, Ground and Upper Level), Led Potlights and Led Lighting Thru-Out, All New Plumbing Fixtures on the Main Floor Replaced! High-End Custom Interior Doors, Closets, Kitchen Cabinetry with New Appliances! Enhanced Attic Insulation! Converted Wood-Burning Fireplace to Natural Gas! New Owned High-Efficiency Furnace! New Ac! Main Floor Includes: Large Family Sized Living, Dining and Kitchen with Own Laundry and Direct Access to Garage! Ground Floor Includes an Office/Bedroom, A Powder Room and A Huge Family Room with Gas Fireplace, Walk-Out to A Patio and A Backyard Overlooking A Huge Green Space! Upper Level Includes 3 Reno'd Bedrooms and 2 Reno'd Bathrooms! Fully Renovated Lower Level and Basement with Separate Side Entrance Including New Laminate Flooring, New Kitchen Cabinets, Island, C/Top and Appliances, 2 Newly Designed Bedrooms, Large Recreation Room, and A Laundry with New Washer and Dryer! Newer Interlocked Pathways(2023)! Newer Asphalt Driveway (2023)! |
| Price | $1,888,800 |
| Taxes: | $7703.66 |
| Occupancy by: | Owner+T |
| Address: | 66 Moore Park Aven , Toronto, M2M 1M9, Toronto |
| Directions/Cross Streets: | Yonge St & Steeles Ave |
| Rooms: | 8 |
| Rooms +: | 5 |
| Bedrooms: | 4 |
| Bedrooms +: | 2 |
| Family Room: | T |
| Basement: | Finished, Separate Ent |
| Level/Floor | Room | Length(ft) | Width(ft) | Descriptions | |
| Room 1 | Main | Living Ro | 14.37 | 12.63 | Hardwood Floor, LED Lighting, Open Concept |
| Room 2 | Main | Dining Ro | 12.63 | 12 | Hardwood Floor, LED Lighting, Open Concept |
| Room 3 | Main | Kitchen | 18.7 | 11.35 | Stainless Steel Appl, Pantry, LED Lighting |
| Room 4 | Ground | Family Ro | 30.37 | 12.99 | Gas Fireplace, W/O To Patio, LED Lighting |
| Room 5 | Ground | Bedroom | 12.2 | 10.36 | 2 Pc Bath, LED Lighting, Hardwood Floor |
| Room 6 | Upper | Primary B | 13.78 | 13.05 | 3 Pc Ensuite, Closet Organizers, Hardwood Floor |
| Room 7 | Upper | Bedroom 2 | 14.14 | 8.76 | Hardwood Floor, LED Lighting, Closet Organizers |
| Room 8 | Upper | Bedroom 3 | 12.17 | 10.53 | 4 Pc Bath, Closet Organizers, LED Lighting |
| Room 9 | Lower | Recreatio | 25.78 | 18.86 | Laminate, LED Lighting, Wainscoting |
| Room 10 | Lower | Kitchen | 12.46 | 10.92 | Breakfast Bar, Laminate, LED Lighting |
| Room 11 | Basement | Bedroom 4 | 13.22 | 10.36 | 3 Pc Bath, Closet, Laminate |
| Room 12 | Basement | Bedroom 5 | 9.68 | 9.45 | Laminate, Closet, LED Lighting |
| Washroom Type | No. of Pieces | Level |
| Washroom Type 1 | 3 | Second |
| Washroom Type 2 | 4 | Second |
| Washroom Type 3 | 2 | Ground |
| Washroom Type 4 | 3 | Basement |
| Washroom Type 5 | 0 |
| Total Area: | 0.00 |
| Property Type: | Detached |
| Style: | Backsplit 5 |
| Exterior: | Brick |
| Garage Type: | Built-In |
| Drive Parking Spaces: | 4 |
| Pool: | None |
| CAC Included: | N |
| Water Included: | N |
| Cabel TV Included: | N |
| Common Elements Included: | N |
| Heat Included: | N |
| Parking Included: | N |
| Condo Tax Included: | N |
| Building Insurance Included: | N |
| Fireplace/Stove: | Y |
| Heat Type: | Forced Air |
| Central Air Conditioning: | Central Air |
| Central Vac: | N |
| Laundry Level: | Syste |
| Ensuite Laundry: | F |
| Elevator Lift: | False |
| Sewers: | Sewer |
$
%
Years
This calculator is for demonstration purposes only. Always consult a professional
financial advisor before making personal financial decisions.
| Although the information displayed is believed to be accurate, no warranties or representations are made of any kind. |
| RE/MAX REALTRON BIJAN BARATI REAL ESTATE |
|
|

Ram Rajendram
Broker
Dir:
(416) 737-7700
Bus:
(416) 733-2666
Fax:
(416) 733-7780
| Virtual Tour | Book Showing | Email a Friend |
Jump To:
At a Glance:
| Type: | Freehold - Detached |
| Area: | Toronto |
| Municipality: | Toronto C07 |
| Neighbourhood: | Newtonbrook West |
| Style: | Backsplit 5 |
| Tax: | $7,703.66 |
| Beds: | 4+2 |
| Baths: | 4 |
| Fireplace: | Y |
| Pool: | None |
Locatin Map:
Payment Calculator:

