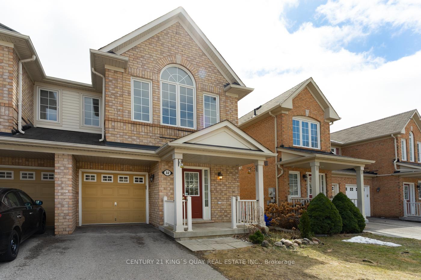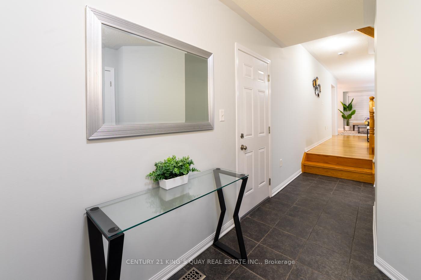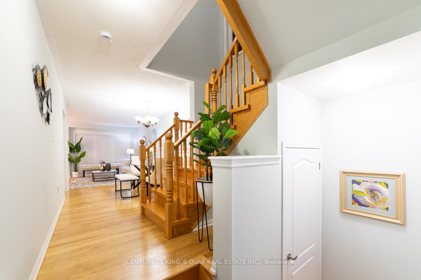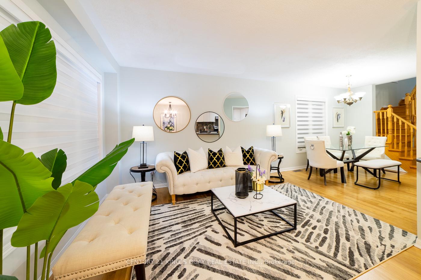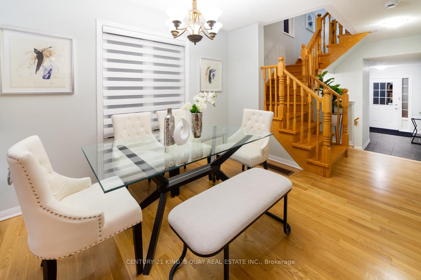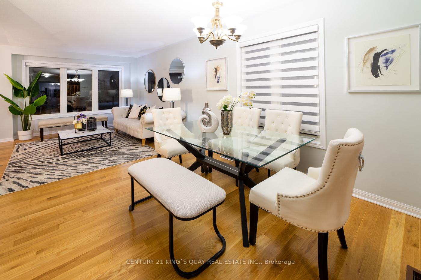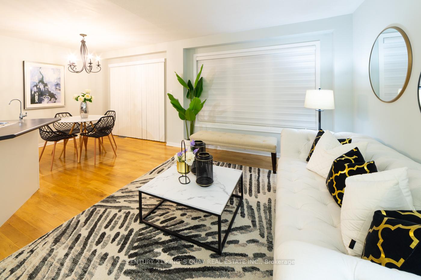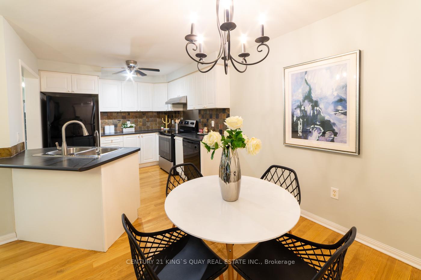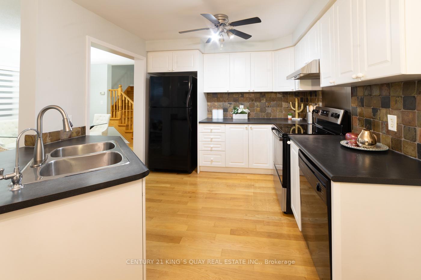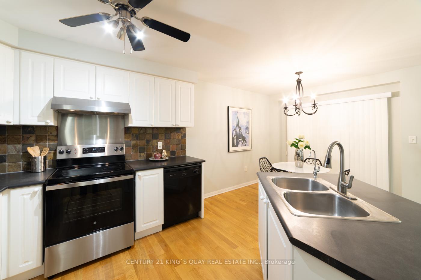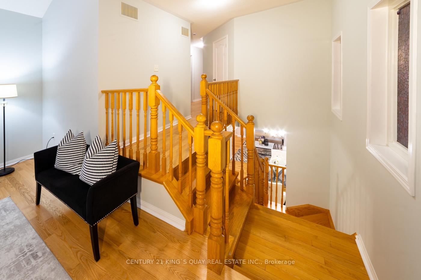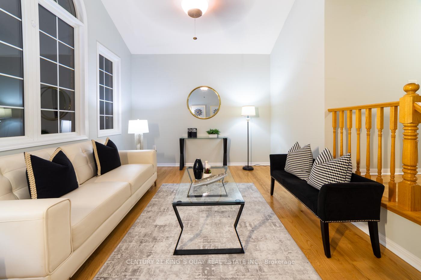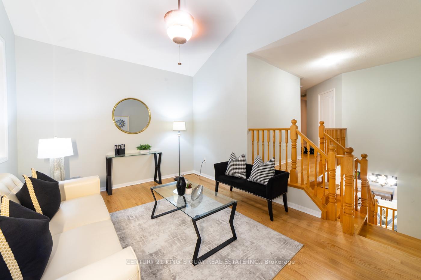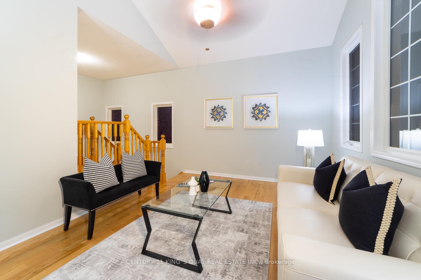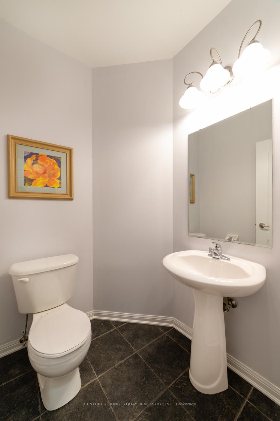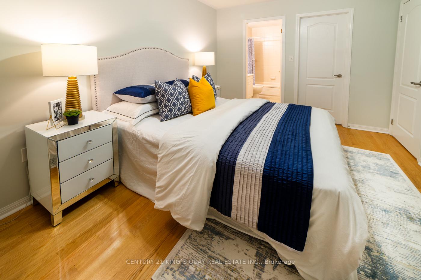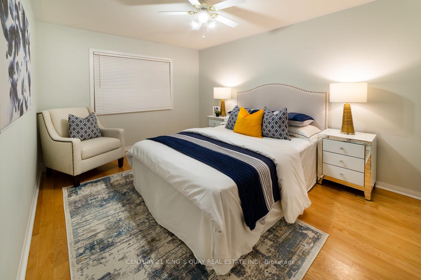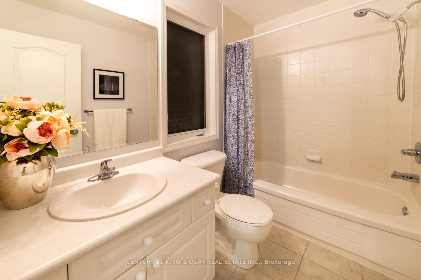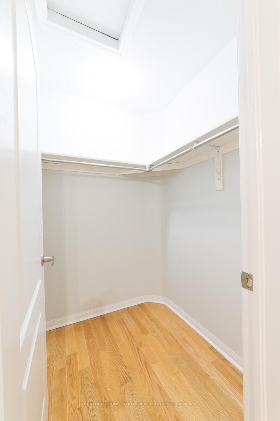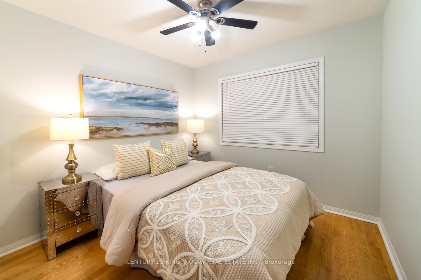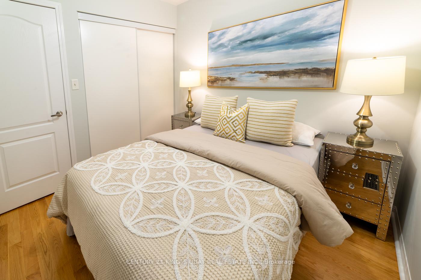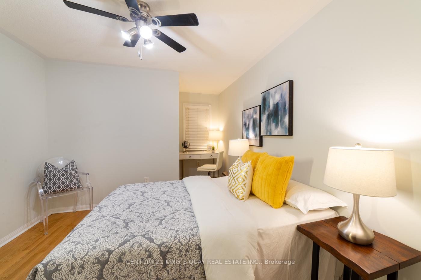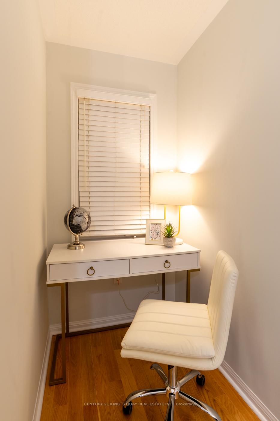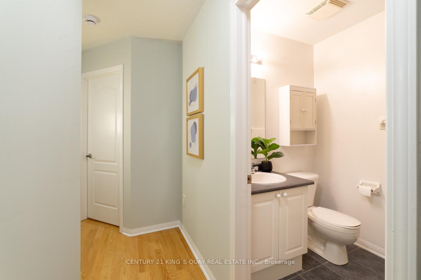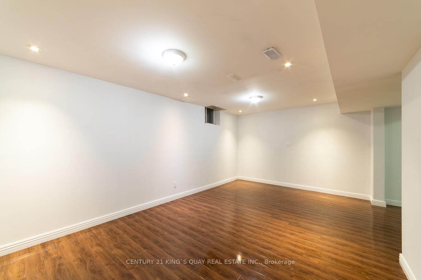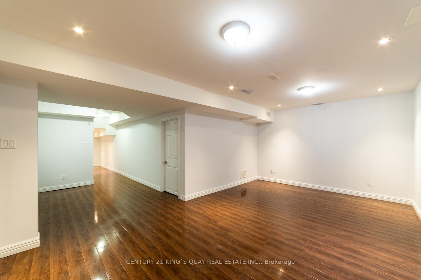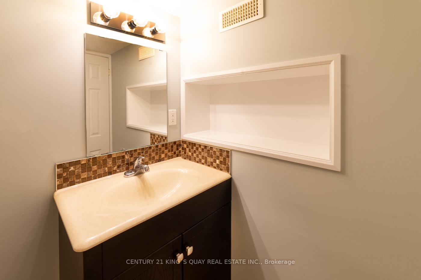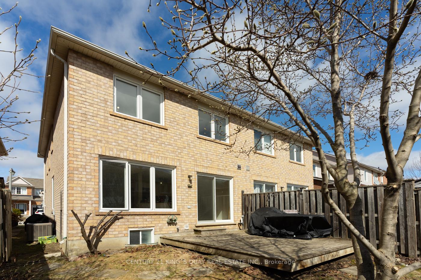Available - For Sale
Listing ID: N12049307
32 Jamesway Cres , Whitchurch-Stouffville, L4A 3E9, York
| Welcome to 32 Jamesway Crescent! This home features a spacious foyer with double closet doors that lead directly to the garage. It has been freshly painted, with hardwood floors throughout. Large windows allow for plenty of natural light, and new window treatments have been added on both the main floor and upstairs. The kitchen includes a new stove, and there are three cozy bedrooms. The half-split level family room is the perfect space to relax or entertain, with abundant natural light filling the room through large windows. The area feels open and airy, featuring plush carpeting and ample seating space for family gatherings or larger get-togethers. This charming home offers 3 bedrooms and a finished basement for additional entertainment space. It's conveniently located near a supermarket, top-rated schools, a library, and restaurants. With easy access to Stouffville GO and just a ten-minute drive to Markham, you'll have even more amenities at your fingertips. |
| Price | $1,038,800 |
| Taxes: | $4218.00 |
| Occupancy by: | Vacant |
| Address: | 32 Jamesway Cres , Whitchurch-Stouffville, L4A 3E9, York |
| Directions/Cross Streets: | Hoover Park / Weldon |
| Rooms: | 7 |
| Bedrooms: | 3 |
| Bedrooms +: | 0 |
| Family Room: | T |
| Basement: | Finished |
| Level/Floor | Room | Length(ft) | Width(ft) | Descriptions | |
| Room 1 | Main | Dining Ro | 22.24 | 9.15 | Combined w/Living, Hardwood Floor, Open Concept |
| Room 2 | Main | Living Ro | 22.24 | 9.15 | Combined w/Dining, Hardwood Floor, Open Concept |
| Room 3 | Main | Kitchen | 17.97 | 9.15 | Breakfast Area, Hardwood Floor, Backsplash |
| Room 4 | In Between | Family Ro | 14.83 | 14.5 | Window, Hardwood Floor, Cathedral Ceiling(s) |
| Room 5 | Second | Primary B | 13.22 | 9.74 | 4 Pc Bath, Hardwood Floor, Walk-In Closet(s) |
| Room 6 | Second | Bedroom 2 | 9.97 | 9.97 | Closet, Hardwood Floor |
| Room 7 | Second | Bedroom 3 | 9.97 | 9.15 | Closet, Hardwood Floor |
| Room 8 | Basement | Great Roo | 18.3 | 10.99 | 2 Pc Bath, Laminate |
| Washroom Type | No. of Pieces | Level |
| Washroom Type 1 | 4 | Second |
| Washroom Type 2 | 4 | Second |
| Washroom Type 3 | 2 | In Betwe |
| Washroom Type 4 | 2 | Basement |
| Washroom Type 5 | 0 | |
| Washroom Type 6 | 4 | Second |
| Washroom Type 7 | 4 | Second |
| Washroom Type 8 | 2 | In Betwe |
| Washroom Type 9 | 2 | Basement |
| Washroom Type 10 | 0 |
| Total Area: | 0.00 |
| Property Type: | Semi-Detached |
| Style: | 2-Storey |
| Exterior: | Brick |
| Garage Type: | Attached |
| (Parking/)Drive: | Private |
| Drive Parking Spaces: | 2 |
| Park #1 | |
| Parking Type: | Private |
| Park #2 | |
| Parking Type: | Private |
| Pool: | None |
| Approximatly Square Footage: | 1500-2000 |
| CAC Included: | N |
| Water Included: | N |
| Cabel TV Included: | N |
| Common Elements Included: | N |
| Heat Included: | N |
| Parking Included: | N |
| Condo Tax Included: | N |
| Building Insurance Included: | N |
| Fireplace/Stove: | N |
| Heat Type: | Forced Air |
| Central Air Conditioning: | Central Air |
| Central Vac: | N |
| Laundry Level: | Syste |
| Ensuite Laundry: | F |
| Sewers: | Sewer |
$
%
Years
This calculator is for demonstration purposes only. Always consult a professional
financial advisor before making personal financial decisions.
| Although the information displayed is believed to be accurate, no warranties or representations are made of any kind. |
| CENTURY 21 KING`S QUAY REAL ESTATE INC. |
|
|

Ram Rajendram
Broker
Dir:
(416) 737-7700
Bus:
(416) 733-2666
Fax:
(416) 733-7780
| Book Showing | Email a Friend |
Jump To:
At a Glance:
| Type: | Freehold - Semi-Detached |
| Area: | York |
| Municipality: | Whitchurch-Stouffville |
| Neighbourhood: | Stouffville |
| Style: | 2-Storey |
| Tax: | $4,218 |
| Beds: | 3 |
| Baths: | 4 |
| Fireplace: | N |
| Pool: | None |
Locatin Map:
Payment Calculator:

