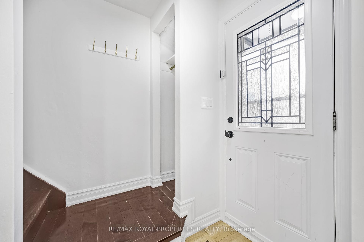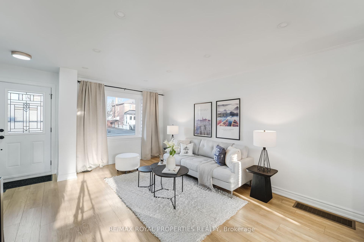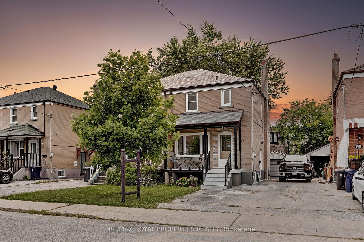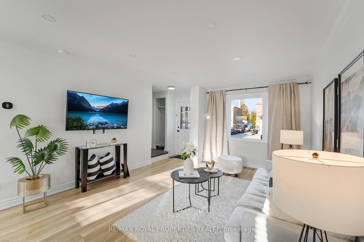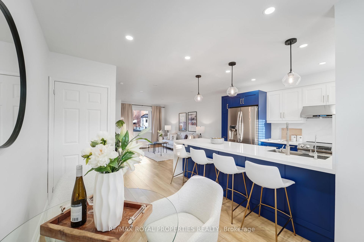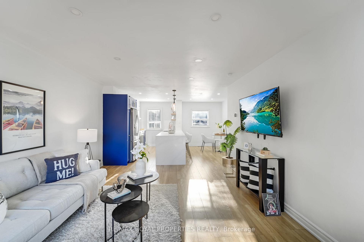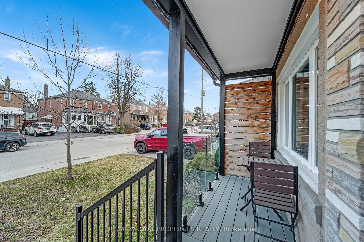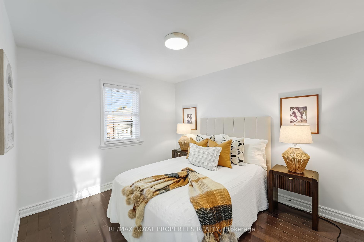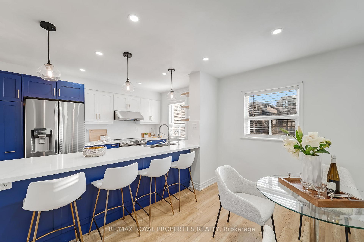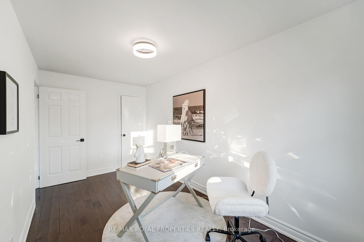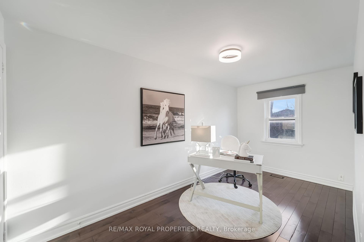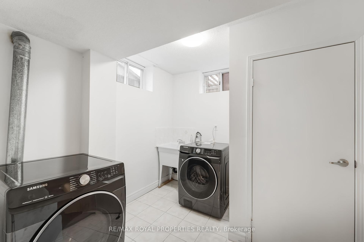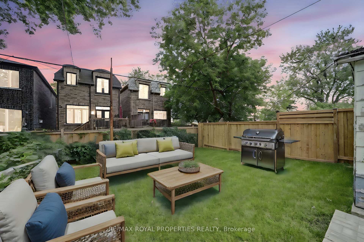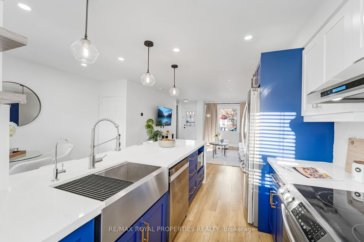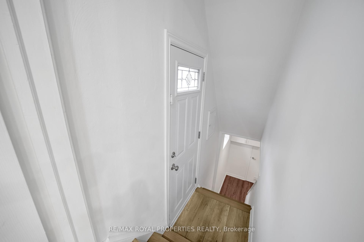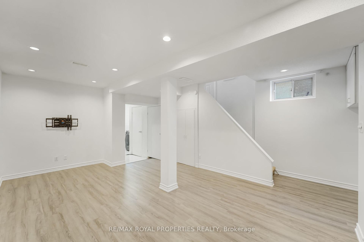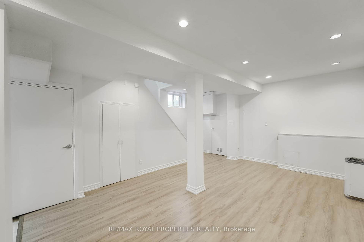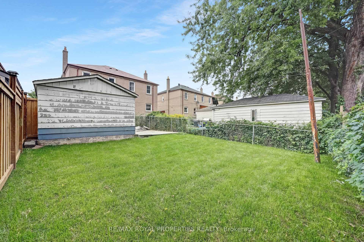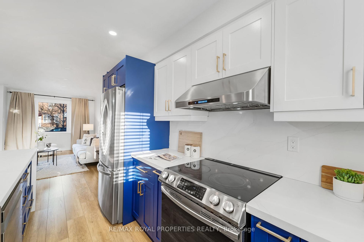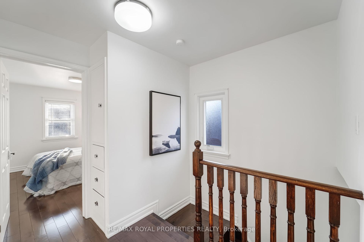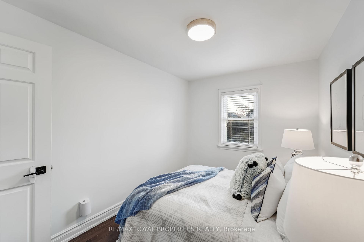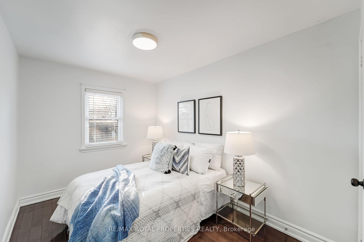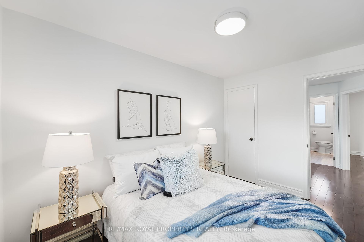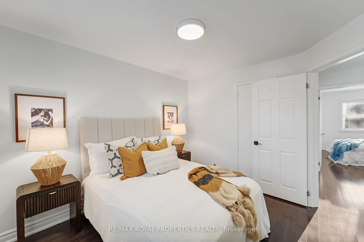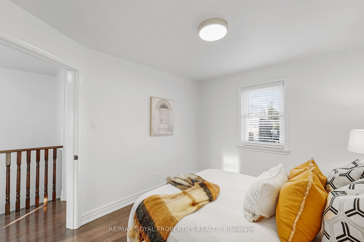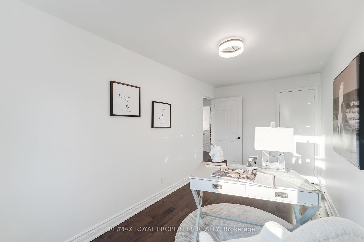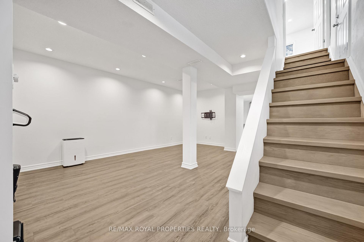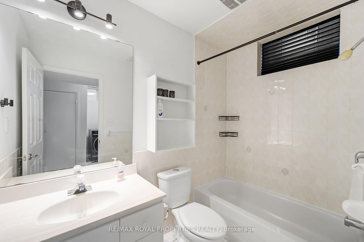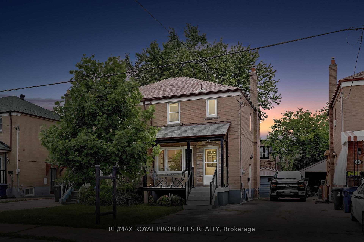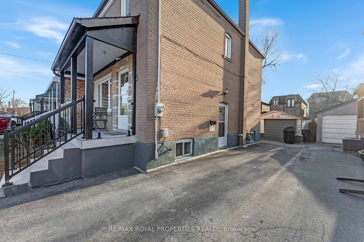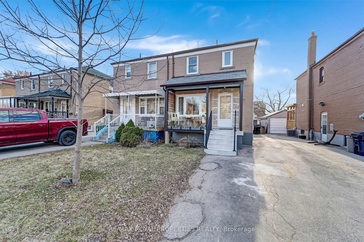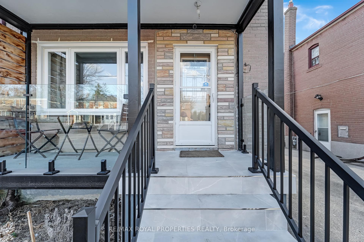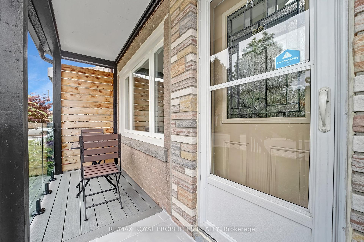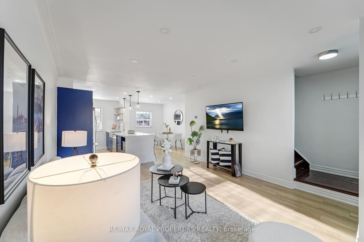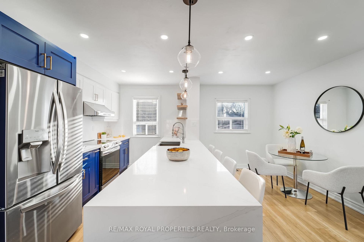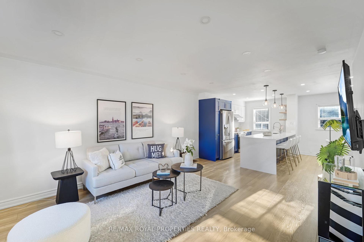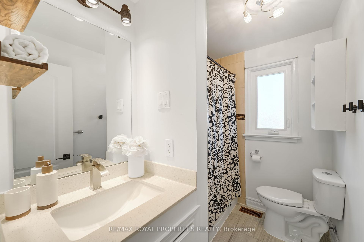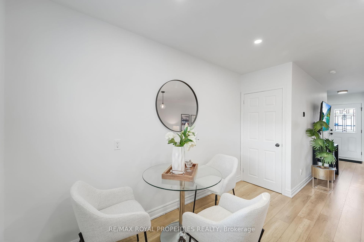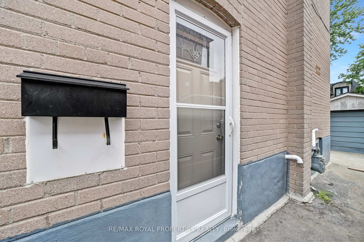Available - For Sale
Listing ID: E12049524
22 Rupert Stre , Toronto, M1K 1T4, Toronto
| Welcome to 22 Rupert St. ! This stunning 3 bedroom, 2 bathroom home is a perfect blend of modern upgrades and prime location. Step into a recently renovated kitchen, boasting a large infinity island and sleek stainless steel appliances , a chefs dream! The basement has been beautifully transformed into a bright, open rec room with its own separate entrance, ideal for entertaining or additional living space. Upgraded HVAC in 2017, along with many other recent enhancements, ensures comfort and efficiency throughout the year. Situated in a highly-sought after neighbourhood, you'll enjoy a short, less than 30-minute commute to downtown Toronto. Just minutes away from the TTC and close to the Subway, you have access to the city at your fingertips. You will appreciate the proximity to schools, parks, shopping, and love the convenience of many other nearby amenities. Don't miss ou t on this exceptional property that truly has it all! |
| Price | $899,900 |
| Taxes: | $3318.94 |
| Assessment Year: | 2024 |
| Occupancy by: | Vacant |
| Address: | 22 Rupert Stre , Toronto, M1K 1T4, Toronto |
| Acreage: | < .50 |
| Directions/Cross Streets: | Danforth Rd & Birchmount Rd |
| Rooms: | 6 |
| Rooms +: | 2 |
| Bedrooms: | 3 |
| Bedrooms +: | 0 |
| Family Room: | F |
| Basement: | Finished, Separate Ent |
| Level/Floor | Room | Length(ft) | Width(ft) | Descriptions | |
| Room 1 | Main | Living Ro | 12.63 | 16.43 | Hardwood Floor, Pot Lights, Open Concept |
| Room 2 | Main | Dining Ro | 8.3 | 12.17 | Hardwood Floor, Pot Lights, Open Concept |
| Room 3 | Main | Kitchen | 7.77 | 12.2 | Quartz Counter, Stainless Steel Appl, Backsplash |
| Room 4 | Second | Primary B | 7.74 | 15.06 | Hardwood Floor, Closet, Window |
| Room 5 | Second | Bedroom 2 | 8 | 11.71 | Hardwood Floor, Closet, Window |
| Room 6 | Second | Bedroom 3 | 9.61 | 10.92 | Hardwood Floor, Closet, Window |
| Room 7 | Basement | Recreatio | 16.1 | 18.79 | Laminate, Pot Lights, Open Concept |
| Room 8 | Basement | Laundry | 10.36 | 11.58 | Laminate, Laundry Sink, Window |
| Washroom Type | No. of Pieces | Level |
| Washroom Type 1 | 4 | Second |
| Washroom Type 2 | 4 | Basement |
| Washroom Type 3 | 0 | |
| Washroom Type 4 | 0 | |
| Washroom Type 5 | 0 |
| Total Area: | 0.00 |
| Approximatly Age: | 51-99 |
| Property Type: | Semi-Detached |
| Style: | 2-Storey |
| Exterior: | Brick |
| Garage Type: | Detached |
| (Parking/)Drive: | Private |
| Drive Parking Spaces: | 2 |
| Park #1 | |
| Parking Type: | Private |
| Park #2 | |
| Parking Type: | Private |
| Pool: | None |
| Approximatly Age: | 51-99 |
| Approximatly Square Footage: | 1100-1500 |
| Property Features: | Fenced Yard, Library |
| CAC Included: | N |
| Water Included: | N |
| Cabel TV Included: | N |
| Common Elements Included: | N |
| Heat Included: | N |
| Parking Included: | N |
| Condo Tax Included: | N |
| Building Insurance Included: | N |
| Fireplace/Stove: | N |
| Heat Type: | Forced Air |
| Central Air Conditioning: | Central Air |
| Central Vac: | N |
| Laundry Level: | Syste |
| Ensuite Laundry: | F |
| Sewers: | Sewer |
$
%
Years
This calculator is for demonstration purposes only. Always consult a professional
financial advisor before making personal financial decisions.
| Although the information displayed is believed to be accurate, no warranties or representations are made of any kind. |
| RE/MAX ROYAL PROPERTIES REALTY |
|
|

Ram Rajendram
Broker
Dir:
(416) 737-7700
Bus:
(416) 733-2666
Fax:
(416) 733-7780
| Virtual Tour | Book Showing | Email a Friend |
Jump To:
At a Glance:
| Type: | Freehold - Semi-Detached |
| Area: | Toronto |
| Municipality: | Toronto E04 |
| Neighbourhood: | Clairlea-Birchmount |
| Style: | 2-Storey |
| Approximate Age: | 51-99 |
| Tax: | $3,318.94 |
| Beds: | 3 |
| Baths: | 2 |
| Fireplace: | N |
| Pool: | None |
Locatin Map:
Payment Calculator:

