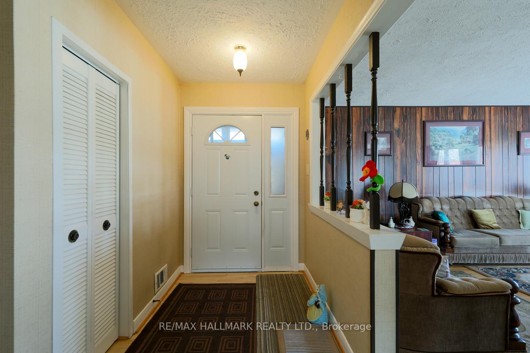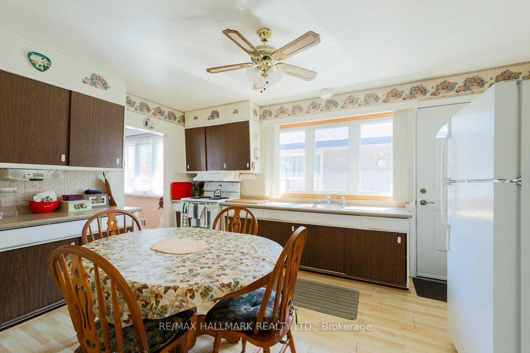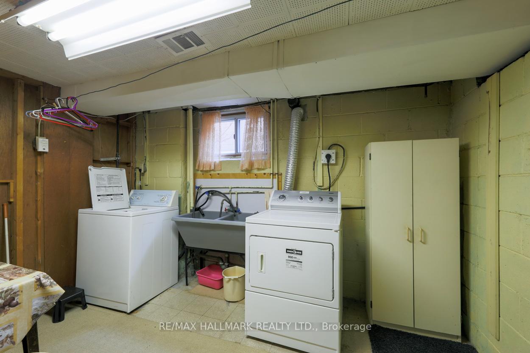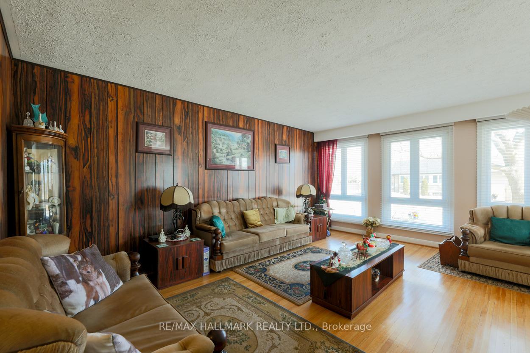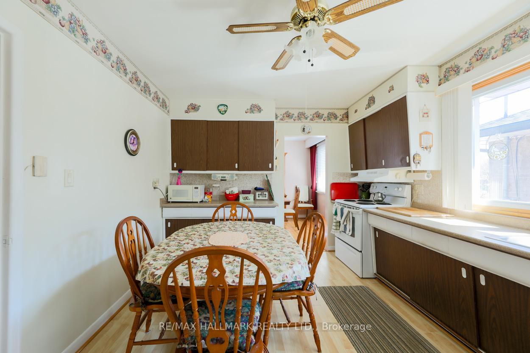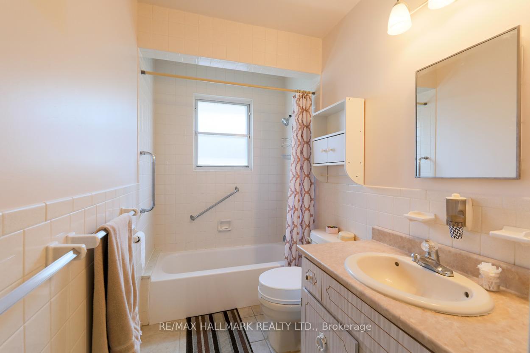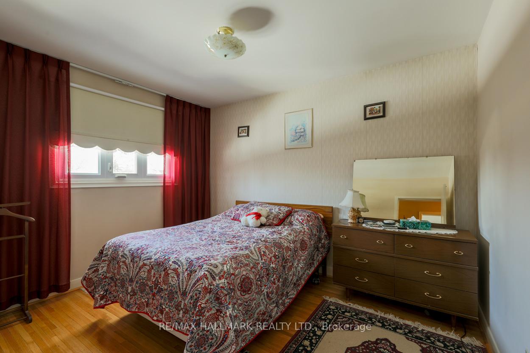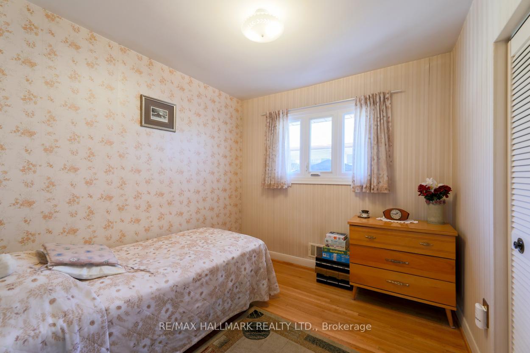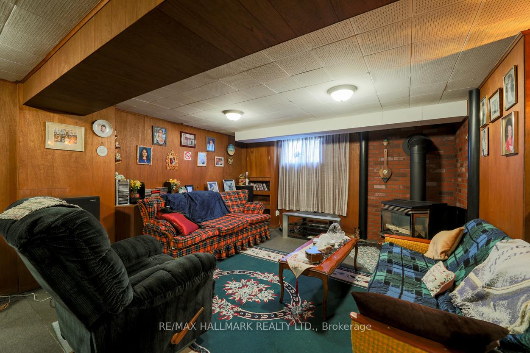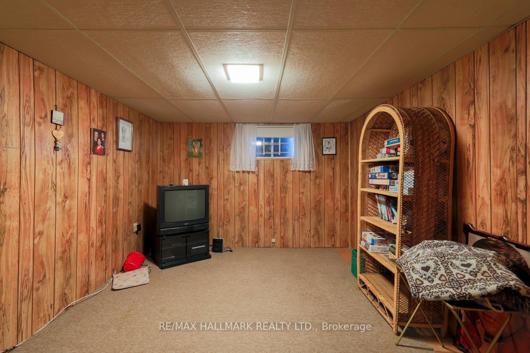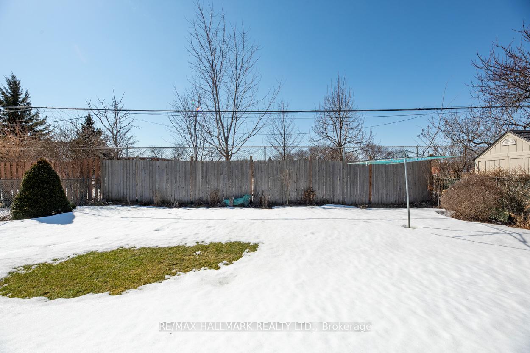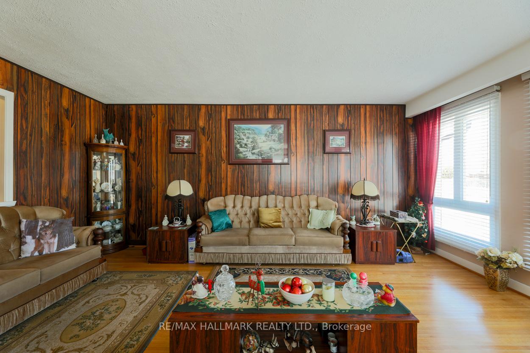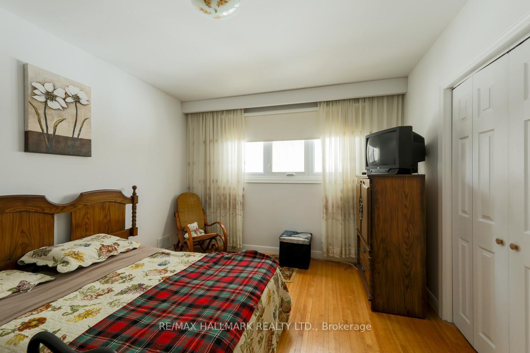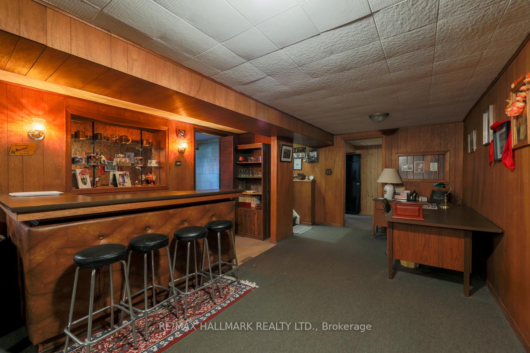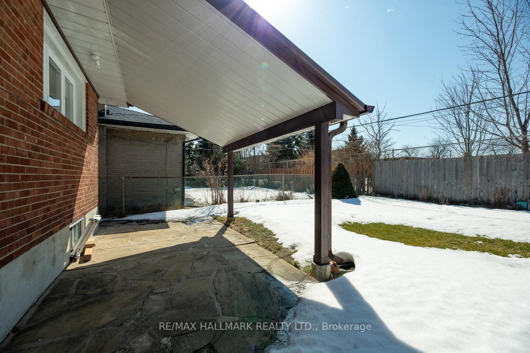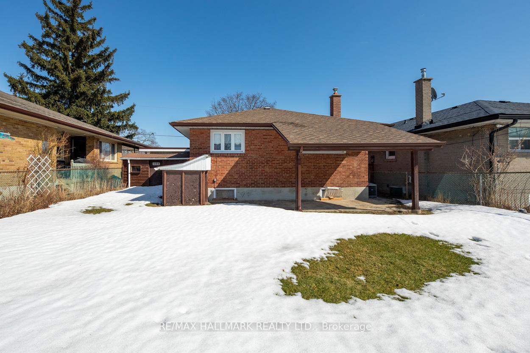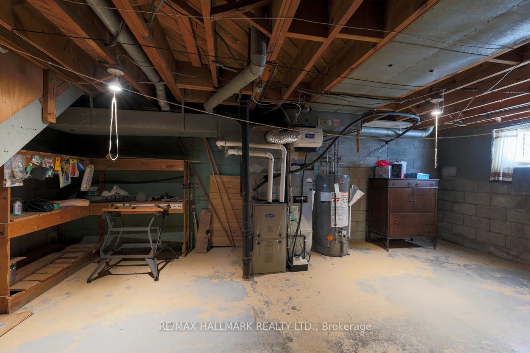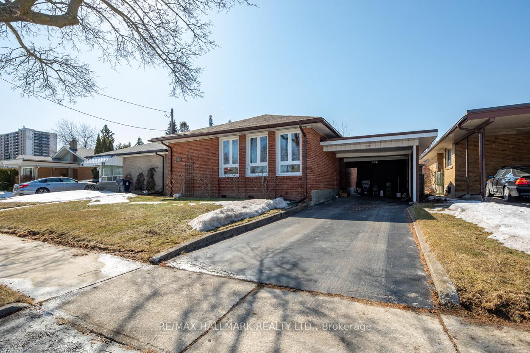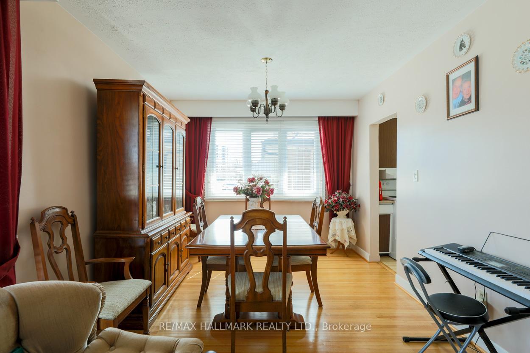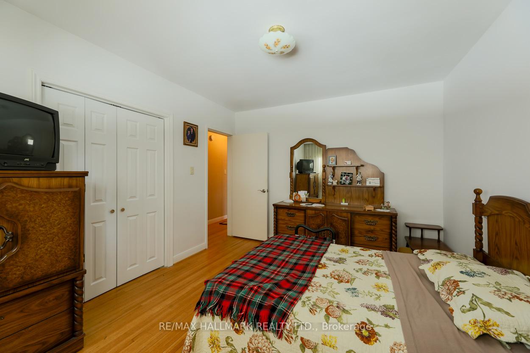Available - For Sale
Listing ID: E12014758
22 Kitson Driv , Toronto, M1M 3C8, Toronto
| This meticulously maintained oversized bungalow is situated in the esteemed Cliffside Village, recognized for its desirable community attributes and convenient access to local amenities. With 3 spacious bedrooms it has close to 1500 square feet of living space Plus Full Basement. The interior features hardwood floors that enhance its aesthetic appeal. Large newer windows are thoughtfully positioned to maximize natural light, creating a bright and welcoming environment. The kitchen is a vibrant central hub with abundant cabinetry that offers generous storage solutions to accommodate all culinary needs. The inviting eat-in dining area establishes a warm and welcoming atmosphere, perfect for family gatherings and informal dining experiences, where cherished memories can be created. The separate side entrance not only enhances accessibility but also adds an element of convenience. The finished basement is ideal for hosting lively family game nights or enjoying cozy evenings by the fireplace while watching beloved classic television shows. The private backyard presents an excellent venue for hosting memorable family barbecues in a serene outdoor space. This property boasts a prime location within walking distance of the bustling Cliffside Plaza, including TTC and Go Train, various schools, and the breathtaking scenic bluffs. |
| Price | $999,000 |
| Taxes: | $4063.00 |
| Assessment Year: | 2024 |
| Occupancy by: | Vacant |
| Address: | 22 Kitson Driv , Toronto, M1M 3C8, Toronto |
| Directions/Cross Streets: | Midland/Kingston |
| Rooms: | 6 |
| Rooms +: | 4 |
| Bedrooms: | 3 |
| Bedrooms +: | 1 |
| Family Room: | F |
| Basement: | Finished |
| Level/Floor | Room | Length(ft) | Width(ft) | Descriptions | |
| Room 1 | Main | Living Ro | 19.02 | 13.12 | Hardwood Floor, Large Window |
| Room 2 | Main | Dining Ro | 9.84 | 9.84 | Hardwood Floor, Large Window |
| Room 3 | Main | Kitchen | 15.09 | 10.5 | Eat-in Kitchen, Laminate, Ceiling Fan(s) |
| Room 4 | Main | Primary B | 13.45 | 10.5 | Double Closet, Overlooks Backyard, Hardwood Floor |
| Room 5 | Main | Bedroom 2 | 11.81 | 9.51 | Hardwood Floor, Overlooks Backyard, Closet |
| Room 6 | Main | Bedroom 3 | 9.84 | 8.86 | Hardwood Floor, Closet |
| Room 7 | Basement | Recreatio | 26.57 | 26.24 | Above Grade Window, Broadloom, Gas Fireplace |
| Room 8 | Basement | Bedroom 4 | 11.48 | 9.84 | Above Grade Window, Broadloom |
| Room 9 | Basement | Laundry | 13.78 | 13.12 | Above Grade Window |
| Washroom Type | No. of Pieces | Level |
| Washroom Type 1 | 4 | Main |
| Washroom Type 2 | 0 | |
| Washroom Type 3 | 0 | |
| Washroom Type 4 | 0 | |
| Washroom Type 5 | 0 |
| Total Area: | 0.00 |
| Property Type: | Detached |
| Style: | Bungalow |
| Exterior: | Brick |
| Garage Type: | Carport |
| (Parking/)Drive: | Private |
| Drive Parking Spaces: | 3 |
| Park #1 | |
| Parking Type: | Private |
| Park #2 | |
| Parking Type: | Private |
| Pool: | None |
| CAC Included: | N |
| Water Included: | N |
| Cabel TV Included: | N |
| Common Elements Included: | N |
| Heat Included: | N |
| Parking Included: | N |
| Condo Tax Included: | N |
| Building Insurance Included: | N |
| Fireplace/Stove: | Y |
| Heat Type: | Forced Air |
| Central Air Conditioning: | Central Air |
| Central Vac: | N |
| Laundry Level: | Syste |
| Ensuite Laundry: | F |
| Sewers: | Sewer |
$
%
Years
This calculator is for demonstration purposes only. Always consult a professional
financial advisor before making personal financial decisions.
| Although the information displayed is believed to be accurate, no warranties or representations are made of any kind. |
| RE/MAX HALLMARK REALTY LTD. |
|
|

Ram Rajendram
Broker
Dir:
(416) 737-7700
Bus:
(416) 733-2666
Fax:
(416) 733-7780
| Virtual Tour | Book Showing | Email a Friend |
Jump To:
At a Glance:
| Type: | Freehold - Detached |
| Area: | Toronto |
| Municipality: | Toronto E08 |
| Neighbourhood: | Cliffcrest |
| Style: | Bungalow |
| Tax: | $4,063 |
| Beds: | 3+1 |
| Baths: | 1 |
| Fireplace: | Y |
| Pool: | None |
Locatin Map:
Payment Calculator:

