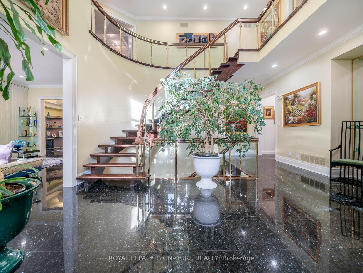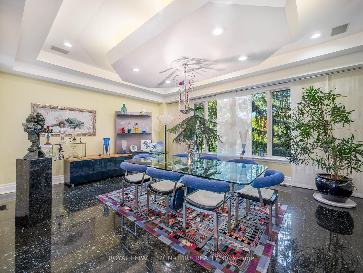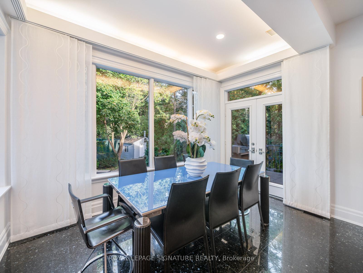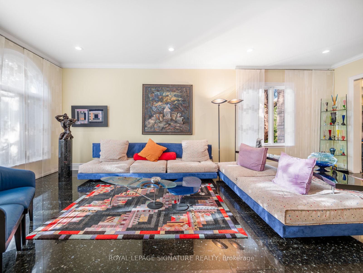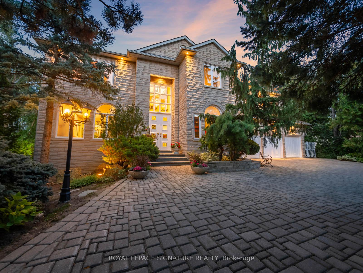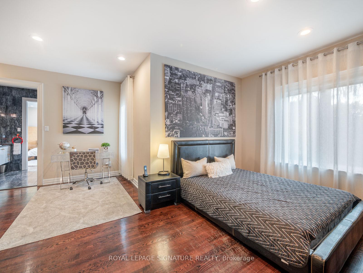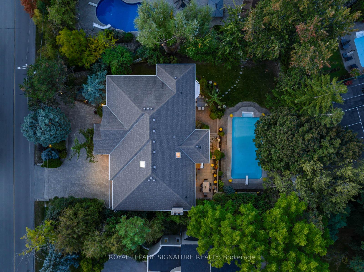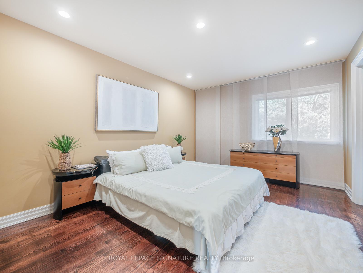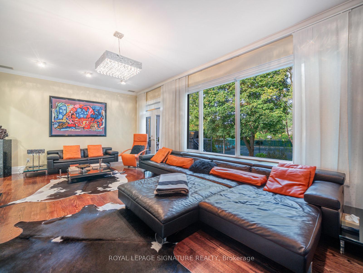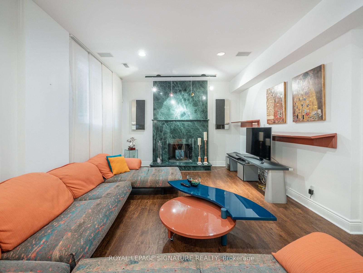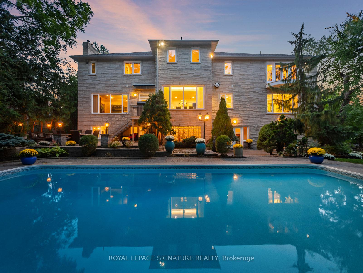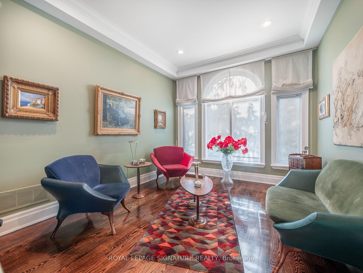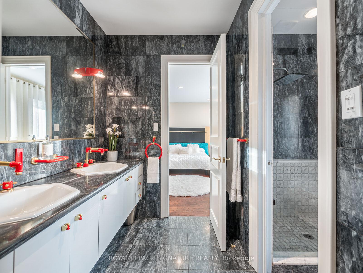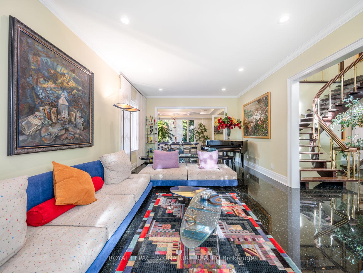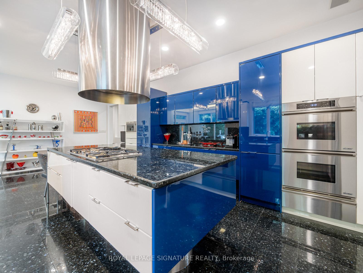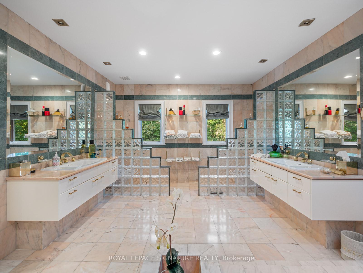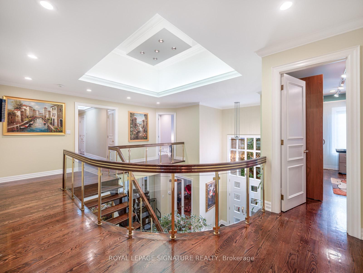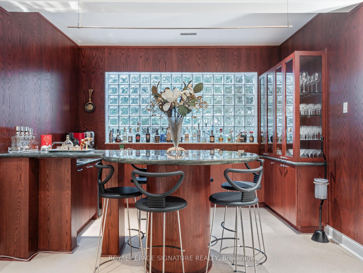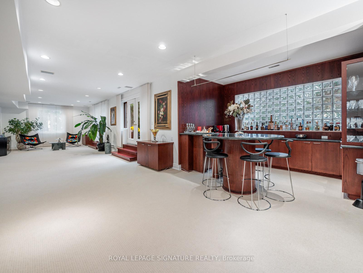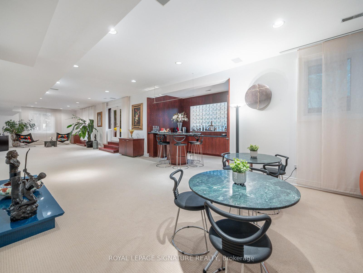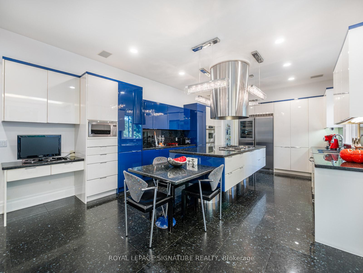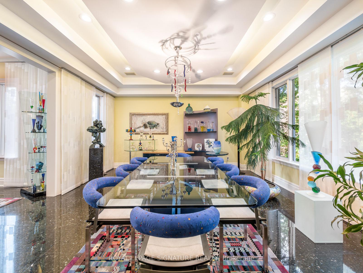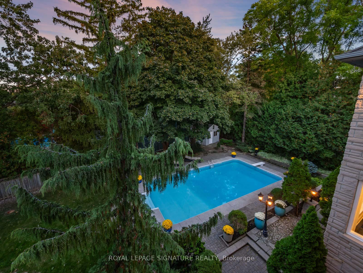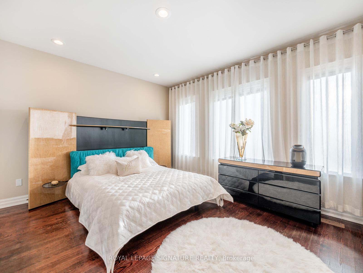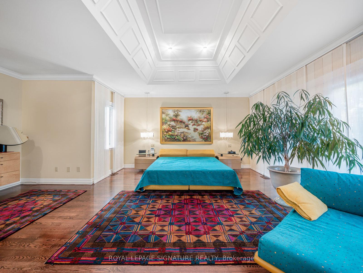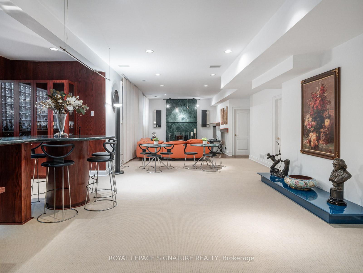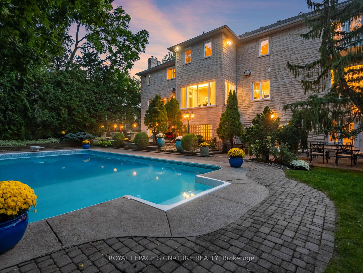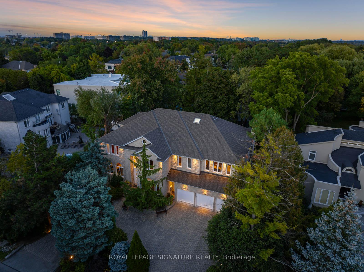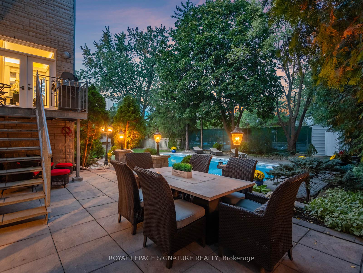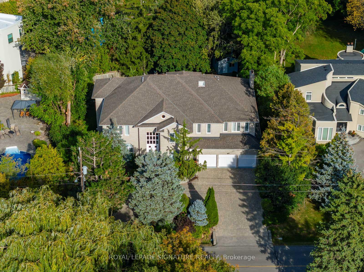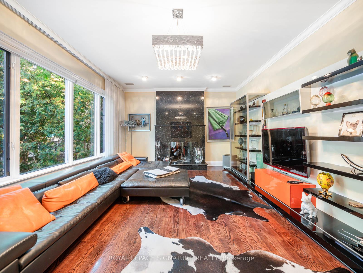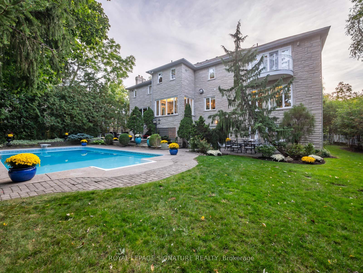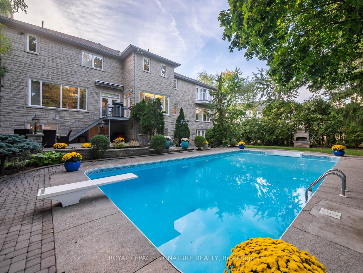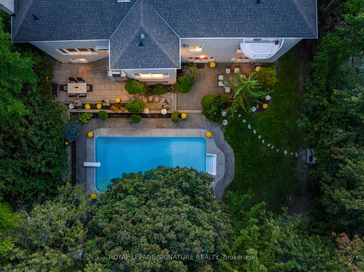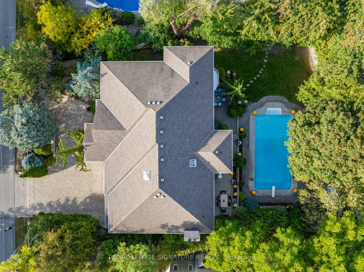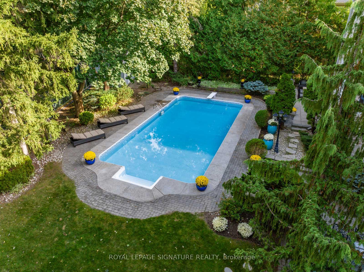Available - For Sale
Listing ID: N11998918
65 Charles Stre , Vaughan, L4J 2E8, York
| Luxury Living On One Of Thornhill's Most Prestigious Streets*Prime Location*Custom Built With Luxury Finishes Throughout*10 Ft Ceilings Main/9F 2nd/9.5f Bsmnt*Approx. 8700 sq f Of Finished Living Space*Bellini Kitchen*6+2 BDrm*All Bedrooms With Ensuites*W/O Basement/Modern Bar/Gym/Sauna*Backyard Oasis With Salt Water Pool/Cabana* Mature Landscaping Provides Lots Of Privacy*A Resort Lifestyle* Excellent Schools/Parks/Transit/Golf Nearby*Impress Your Most Discerning Buyer* |
| Price | $4,888,800 |
| Taxes: | $20956.70 |
| Occupancy by: | Owner |
| Address: | 65 Charles Stre , Vaughan, L4J 2E8, York |
| Directions/Cross Streets: | Arnorl/Charles |
| Rooms: | 15 |
| Rooms +: | 4 |
| Bedrooms: | 6 |
| Bedrooms +: | 2 |
| Family Room: | T |
| Basement: | Finished wit |
| Level/Floor | Room | Length(ft) | Width(ft) | Descriptions | |
| Room 1 | Main | Living Ro | 25.81 | 14.01 | Hardwood Floor, Combined w/Dining, Crown Moulding |
| Room 2 | Main | Dining Ro | 15.22 | 20.2 | Hardwood Floor, Combined w/Living, Crown Moulding |
| Room 3 | Main | Kitchen | 14.73 | 25.22 | Granite Floor, Modern Kitchen, Granite Counters |
| Room 4 | Main | Family Ro | 14.27 | 24.76 | Hardwood Floor, W/O To Sundeck, Crown Moulding |
| Room 5 | Main | Office | 13.02 | 11.02 | Hardwood Floor, B/I Shelves, Crown Moulding |
| Room 6 | Second | Primary B | 21.45 | 22.76 | Hardwood Floor, Walk-In Closet(s), 7 Pc Ensuite |
| Room 7 | Second | Bedroom 2 | 14.63 | 13.87 | Hardwood Floor, B/I Closet, 4 Pc Ensuite |
| Room 8 | Second | Bedroom 3 | 21.35 | 17.91 | Hardwood Floor, Closet, 4 Pc Bath |
| Room 9 | Second | Bedroom 4 | 12.3 | 15.42 | Hardwood Floor, Closet, 4 Pc Bath |
| Room 10 | Second | Bedroom 5 | 14.2 | 12.46 | Hardwood Floor, Walk-In Closet(s), 3 Pc Bath |
| Room 11 | Second | Bedroom | 15.32 | 12 | Hardwood Floor, Walk-In Closet(s), 3 Pc Bath |
| Room 12 | Basement | Recreatio | 15.22 | 72.49 | Broadloom, B/I Bar, Sauna |
| Washroom Type | No. of Pieces | Level |
| Washroom Type 1 | 2 | Main |
| Washroom Type 2 | 7 | Second |
| Washroom Type 3 | 3 | Second |
| Washroom Type 4 | 4 | Second |
| Washroom Type 5 | 3 | Basement |
| Total Area: | 0.00 |
| Property Type: | Detached |
| Style: | 2-Storey |
| Exterior: | Stone, Brick |
| Garage Type: | Built-In |
| (Parking/)Drive: | Circular D |
| Drive Parking Spaces: | 14 |
| Park #1 | |
| Parking Type: | Circular D |
| Park #2 | |
| Parking Type: | Circular D |
| Pool: | Inground |
| Approximatly Square Footage: | 5000 + |
| Property Features: | Park, Place Of Worship |
| CAC Included: | N |
| Water Included: | N |
| Cabel TV Included: | N |
| Common Elements Included: | N |
| Heat Included: | N |
| Parking Included: | N |
| Condo Tax Included: | N |
| Building Insurance Included: | N |
| Fireplace/Stove: | Y |
| Heat Type: | Forced Air |
| Central Air Conditioning: | Central Air |
| Central Vac: | Y |
| Laundry Level: | Syste |
| Ensuite Laundry: | F |
| Sewers: | Sewer |
$
%
Years
This calculator is for demonstration purposes only. Always consult a professional
financial advisor before making personal financial decisions.
| Although the information displayed is believed to be accurate, no warranties or representations are made of any kind. |
| ROYAL LEPAGE SIGNATURE REALTY |
|
|

Ram Rajendram
Broker
Dir:
(416) 737-7700
Bus:
(416) 733-2666
Fax:
(416) 733-7780
| Book Showing | Email a Friend |
Jump To:
At a Glance:
| Type: | Freehold - Detached |
| Area: | York |
| Municipality: | Vaughan |
| Neighbourhood: | Crestwood-Springfarm-Yorkhill |
| Style: | 2-Storey |
| Tax: | $20,956.7 |
| Beds: | 6+2 |
| Baths: | 9 |
| Fireplace: | Y |
| Pool: | Inground |
Locatin Map:
Payment Calculator:

