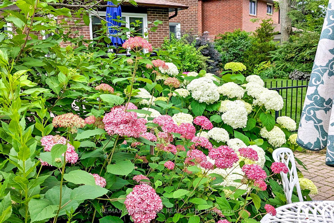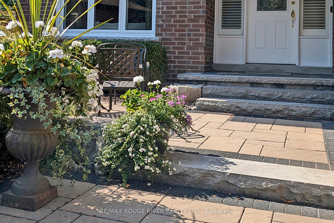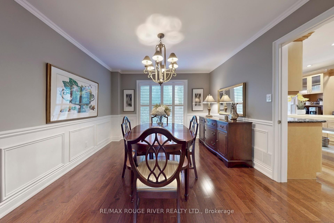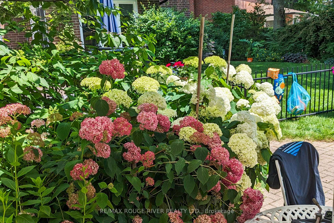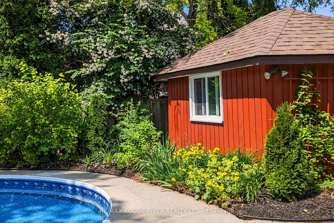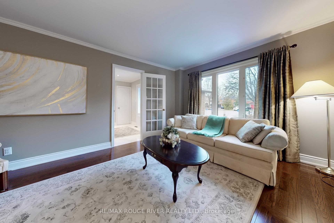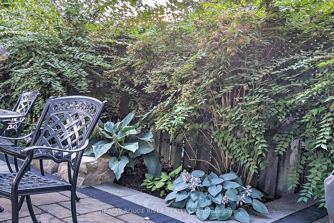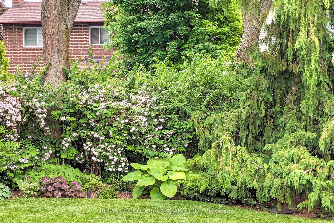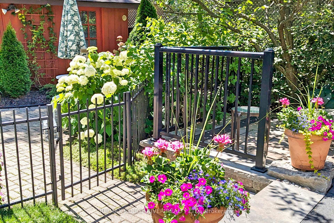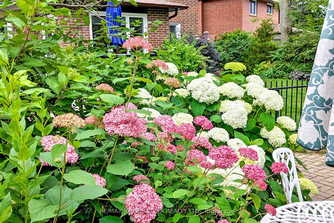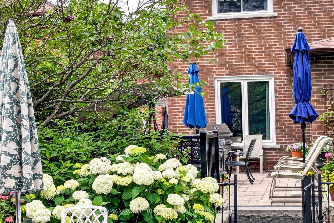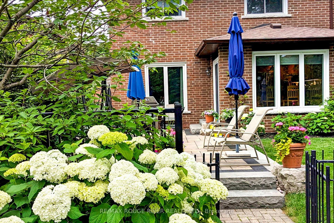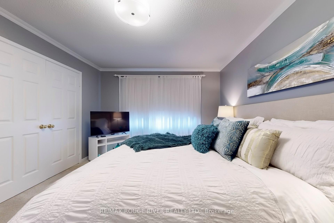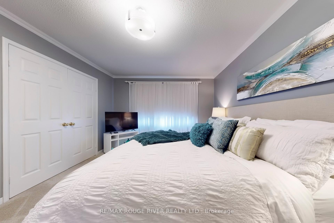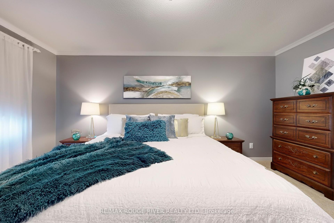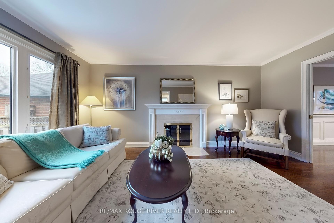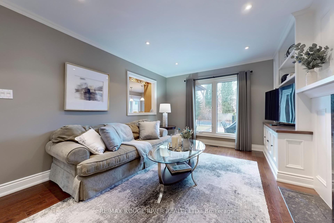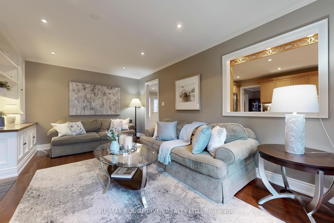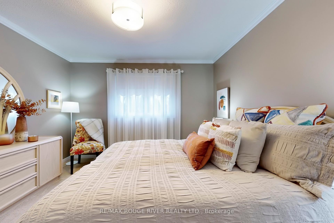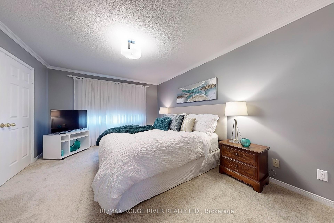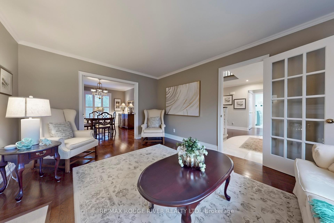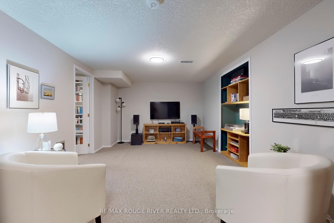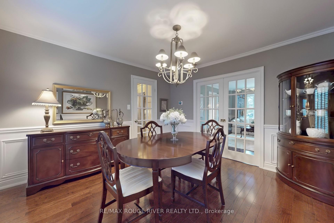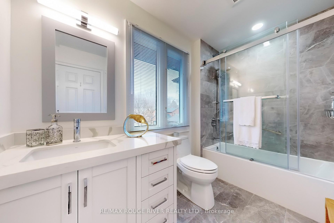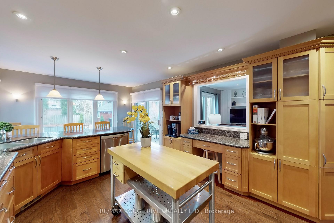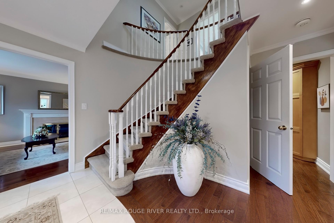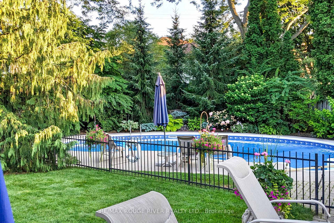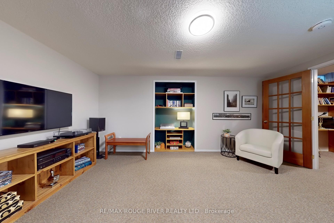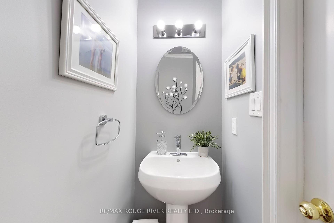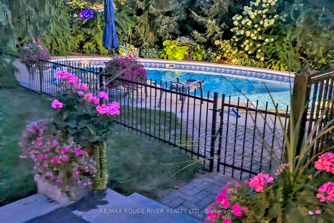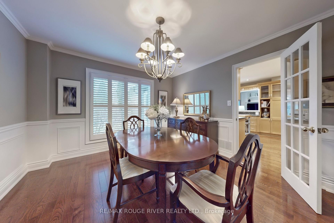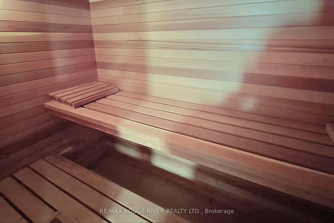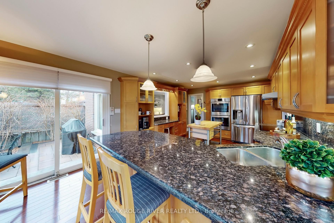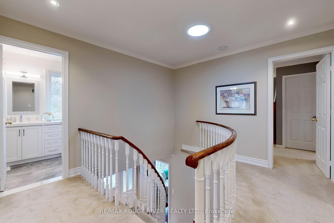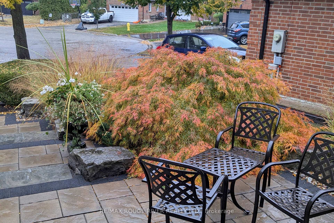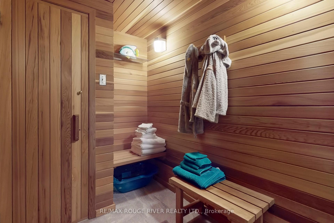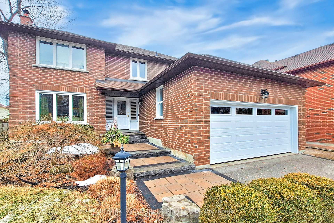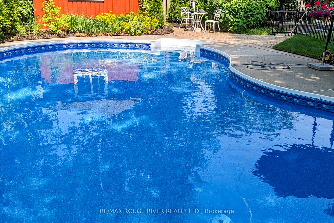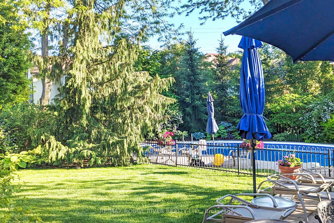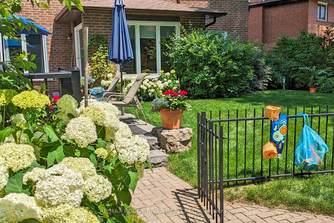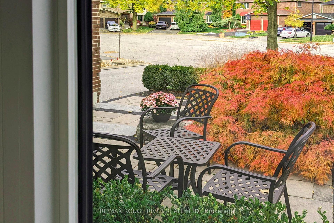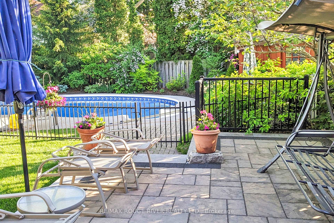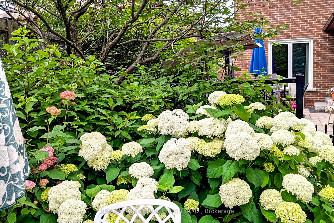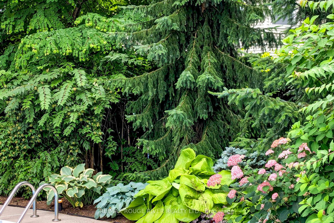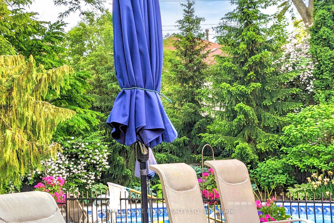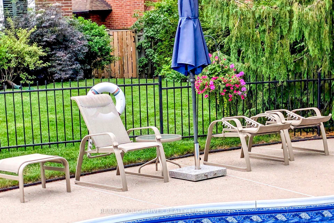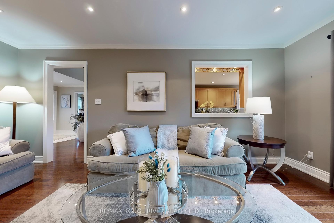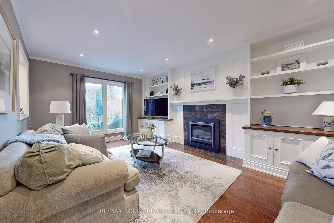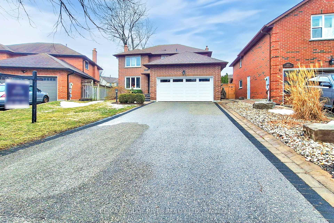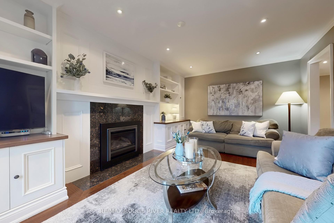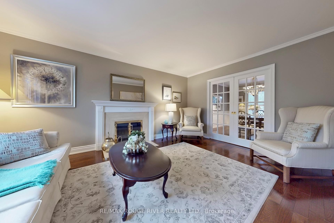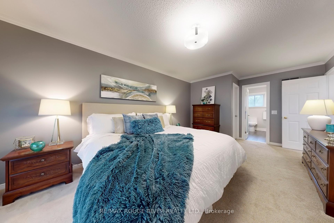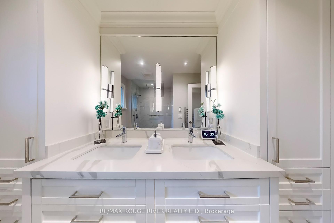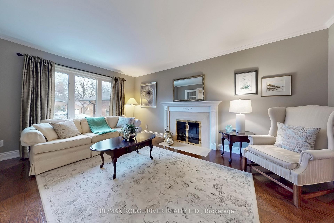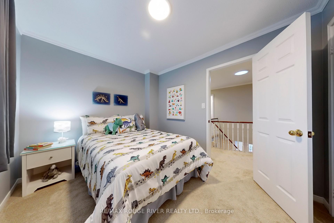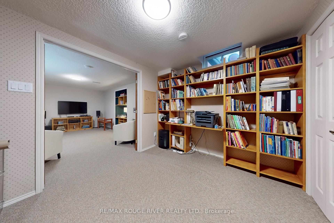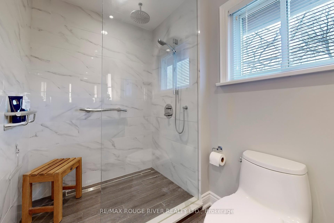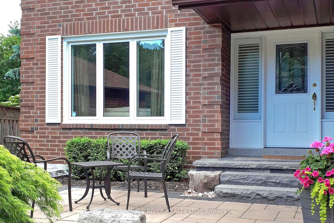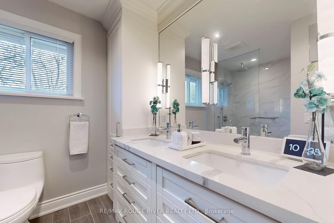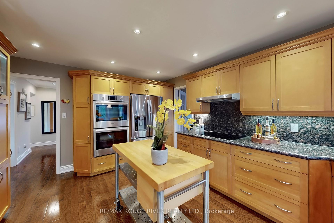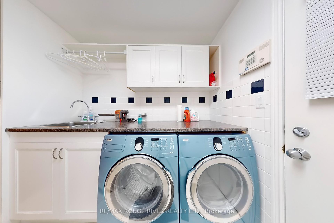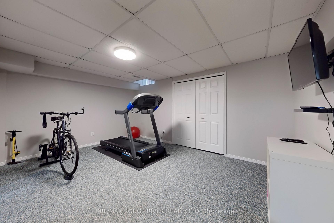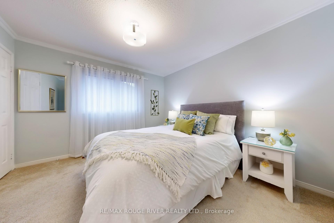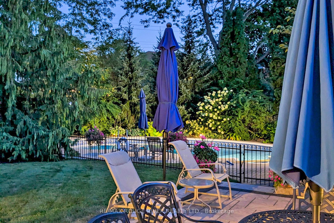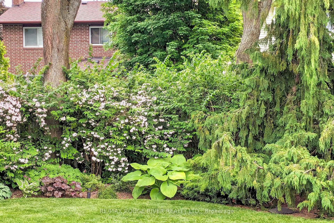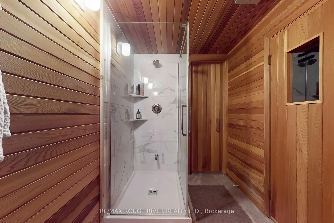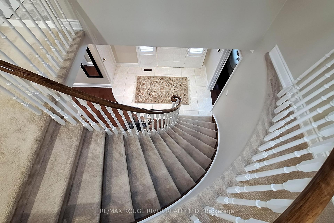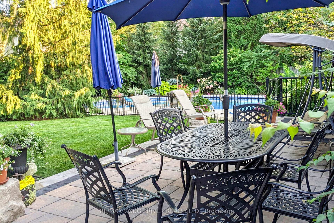Available - For Sale
Listing ID: E12034012
2013 Trailwood Cour , Pickering, L1X 1T7, Durham
| It's the one you have been waiting for! Meticulously maintained all brick 4 bedroom and 4 renovated bathrooms home situated on a pie shaped lot located on a quiet court with a private huge backyard. Boasting hardwood floor on the main floor, crown moulding throughout and flooded daylight renovated gourmet kitchen with breakfast bar, stainless steel built-in Bosch double ovens, overlooking the beautiful professionally landscaped large garden and fenced inground pool all accessible from the walk out to custom stone patio. Spacious living room with lots of window, wood burning fireplace ideal for your family gathering, with pocket French doors leading to the separate dining room with newer in enlarged windows, perfect for family gatherings The family room is inviting for relaxation in front of a gas fireplace with lots of room to relax. The primary bedroom offers ample space including a renovated 4 piece ensuite with heated floor and towel warmer, w/in closet and lots of windows. The other 3 bedrooms all have double closets and picture windows. Main bath also renovated with heated floors and towel warmers. Finished rec. room with wet bar entertaining area, playroom or exercise room sauna room in Redwood cedar includes renovated powder room and shower room. Beautiful all fenced backyard with inground pool, pool house, gardens, patio in ground sprinklers, space for kids equipment. Front yard also professionally landscaped and stone patio a long list of improvements is attached to the listing. |
| Price | $1,424,999 |
| Taxes: | $7711.00 |
| Occupancy by: | Owner |
| Address: | 2013 Trailwood Cour , Pickering, L1X 1T7, Durham |
| Directions/Cross Streets: | Dixie & Maplegate |
| Rooms: | 8 |
| Rooms +: | 3 |
| Bedrooms: | 4 |
| Bedrooms +: | 0 |
| Family Room: | T |
| Basement: | Finished |
| Level/Floor | Room | Length(ft) | Width(ft) | Descriptions | |
| Room 1 | Ground | Living Ro | 16.07 | 11.48 | Hardwood Floor, Fireplace, Crown Moulding |
| Room 2 | Ground | Dining Ro | 11.87 | 11.48 | Separate Room, Hardwood Floor, French Doors |
| Room 3 | Ground | Kitchen | 20.66 | 11.87 | Granite Counters, Greenhouse Kitchen, W/O To Patio |
| Room 4 | Ground | Family Ro | 17.71 | 11.48 | Gas Fireplace, Hardwood Floor, Overlooks Garden |
| Room 5 | Second | Primary B | 17.91 | 11.55 | 4 Pc Bath, His and Hers Closets, Picture Window |
| Room 6 | Second | Bedroom 2 | 12.63 | 11.81 | Picture Window, Double Closet |
| Room 7 | Second | Bedroom 3 | 11.81 | 11.48 | Picture Window, Double Closet |
| Room 8 | Second | Bedroom 4 | 11.15 | 8.86 | Picture Window, Double Closet |
| Room 9 | Basement | Recreatio | 25.91 | 11.22 | Wet Bar, B/I Bookcase |
| Room 10 | Basement | Exercise | 15.28 | 11.41 | Roughed-In Fireplace, Window |
| Washroom Type | No. of Pieces | Level |
| Washroom Type 1 | 4 | Second |
| Washroom Type 2 | 2 | Main |
| Washroom Type 3 | 3 | Basement |
| Washroom Type 4 | 0 | |
| Washroom Type 5 | 0 | |
| Washroom Type 6 | 4 | Second |
| Washroom Type 7 | 2 | Main |
| Washroom Type 8 | 3 | Basement |
| Washroom Type 9 | 0 | |
| Washroom Type 10 | 0 |
| Total Area: | 0.00 |
| Property Type: | Detached |
| Style: | 2-Storey |
| Exterior: | Brick |
| Garage Type: | Attached |
| (Parking/)Drive: | Private Do |
| Drive Parking Spaces: | 4 |
| Park #1 | |
| Parking Type: | Private Do |
| Park #2 | |
| Parking Type: | Private Do |
| Pool: | Inground |
| CAC Included: | N |
| Water Included: | N |
| Cabel TV Included: | N |
| Common Elements Included: | N |
| Heat Included: | N |
| Parking Included: | N |
| Condo Tax Included: | N |
| Building Insurance Included: | N |
| Fireplace/Stove: | Y |
| Heat Type: | Forced Air |
| Central Air Conditioning: | Central Air |
| Central Vac: | Y |
| Laundry Level: | Syste |
| Ensuite Laundry: | F |
| Sewers: | Sewer |
| Utilities-Cable: | Y |
| Utilities-Hydro: | Y |
$
%
Years
This calculator is for demonstration purposes only. Always consult a professional
financial advisor before making personal financial decisions.
| Although the information displayed is believed to be accurate, no warranties or representations are made of any kind. |
| RE/MAX ROUGE RIVER REALTY LTD. |
|
|

Ram Rajendram
Broker
Dir:
(416) 737-7700
Bus:
(416) 733-2666
Fax:
(416) 733-7780
| Virtual Tour | Book Showing | Email a Friend |
Jump To:
At a Glance:
| Type: | Freehold - Detached |
| Area: | Durham |
| Municipality: | Pickering |
| Neighbourhood: | Liverpool |
| Style: | 2-Storey |
| Tax: | $7,711 |
| Beds: | 4 |
| Baths: | 4 |
| Fireplace: | Y |
| Pool: | Inground |
Locatin Map:
Payment Calculator:

