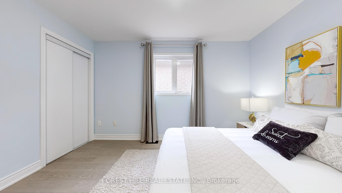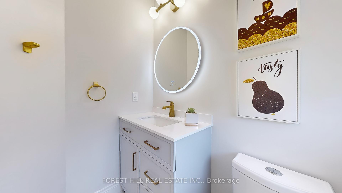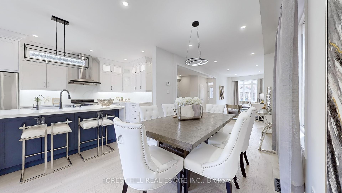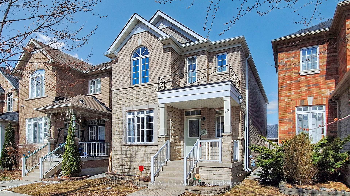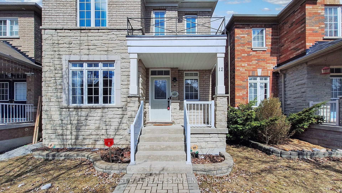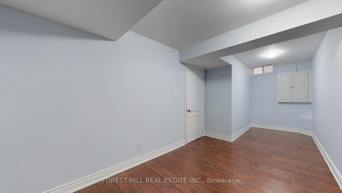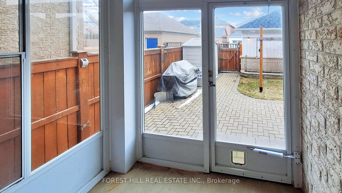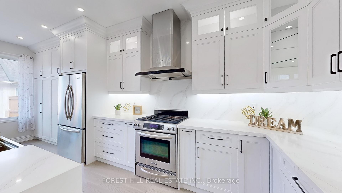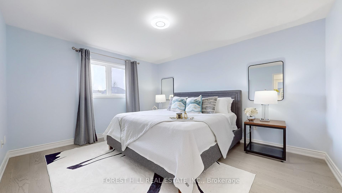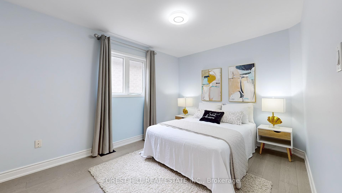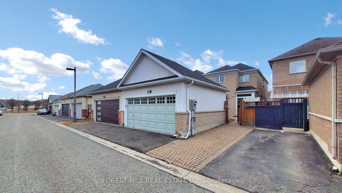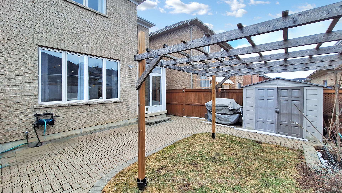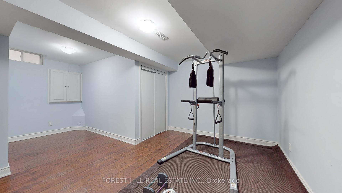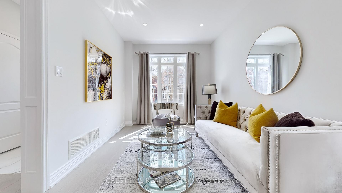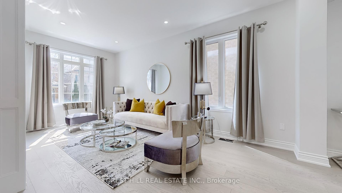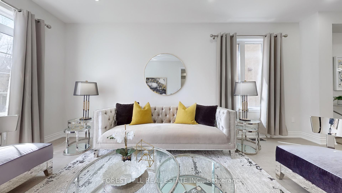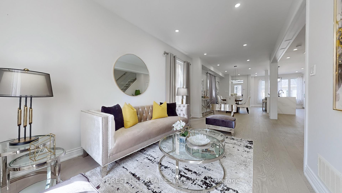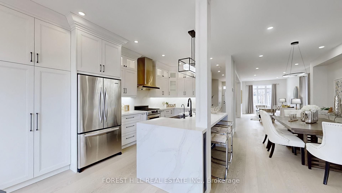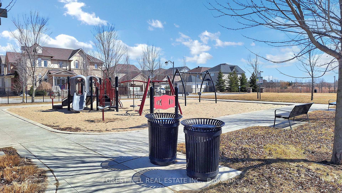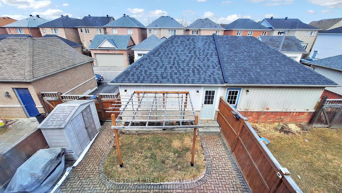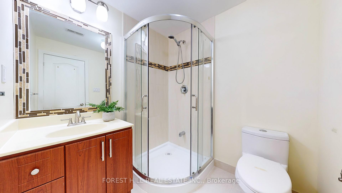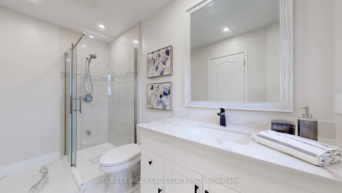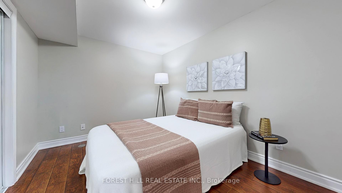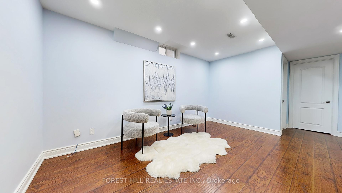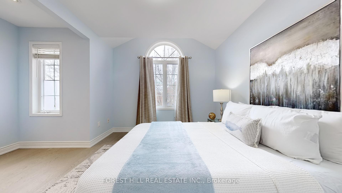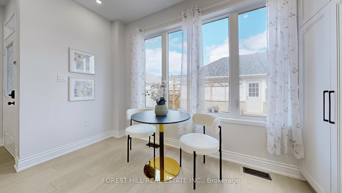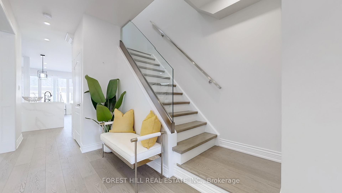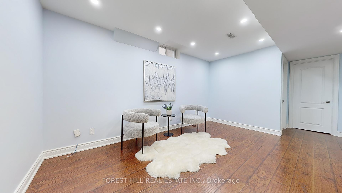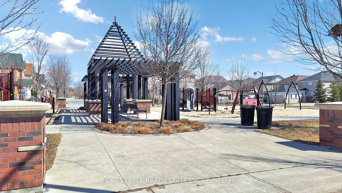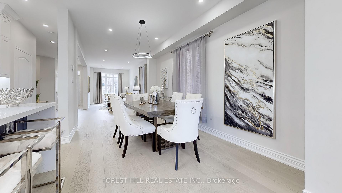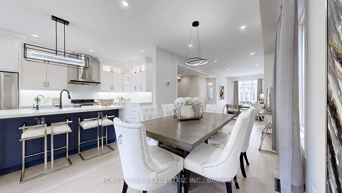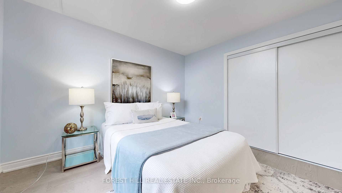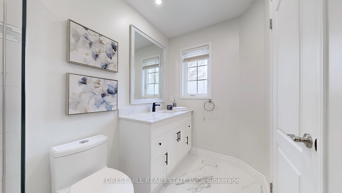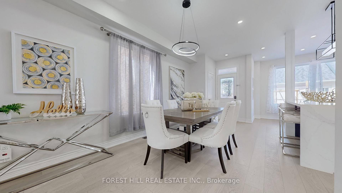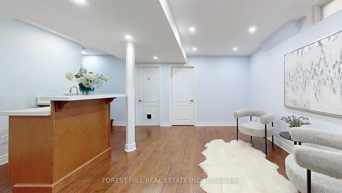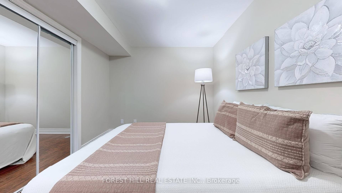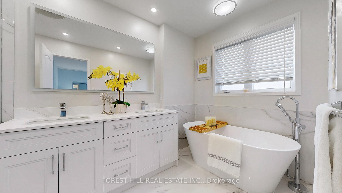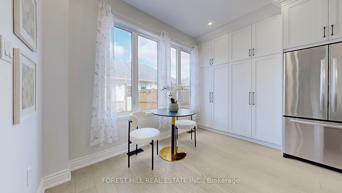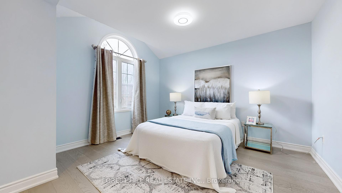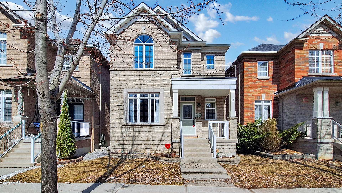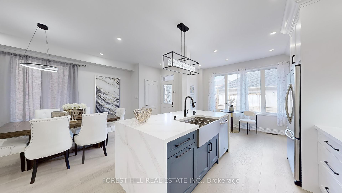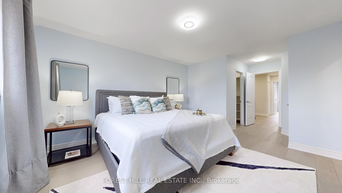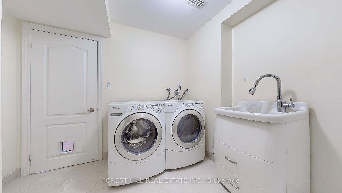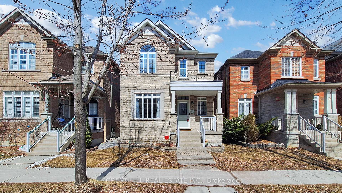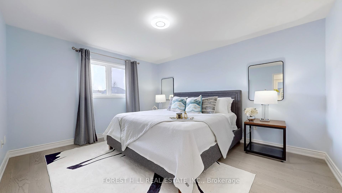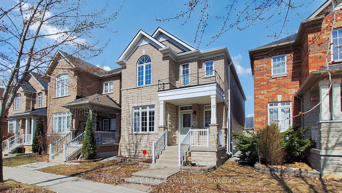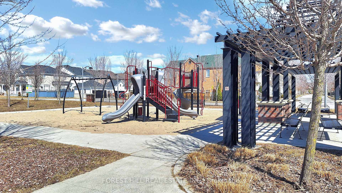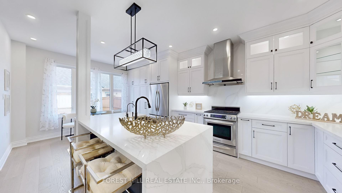Available - For Sale
Listing ID: N12047398
12 Silverdale Road , Markham, L6B 0N5, York
| Welcome To This Stunning, Move-In-Ready Home In The Highly Sought-After Grand Cornell Community, Boasting Over $300K In Luxurious Renovations! Featuring 9 Ceilings, An Open-Concept Layout, Modern Glass Railing And Hardwood Floors Throughout, Natural lighting With Skylight. This Bright And Spacious Home Offers A Gourmet Custom Kitchen With Elegant Cabinetry, Pot Lights, Ceiling Molding, High-End Stainless Steel Appliances, And A Tailored-Designed Center Island With Deep Sink And Unique Storage. The Oversized Kitchen And Breakfast Area Are Perfect For Family Gatherings, While The Skylight In The Stairwell Fills The Space With Natural Light. The Primary Suite Features A Spa-Like 5-Piece Ensuite, While A Jack-and-Jill 4-Piece Bath Serves The Second Floor. The Finished Basement Includes A Soundproofed Bedroom And A Wet Bar Ideal For Entertaining. No Rental Items, Roof Shingles replaced(2024), The Low-Maintenance Paved Backyard Completes This Dream Home, Just Steps From Parks, A Scenic Pond, Schools, Shopping, Hospital, Transit, And Major Highways (407/Hwy 7). Don't Miss Out On This Incredible Opportunity. |
| Price | $1,199,900 |
| Taxes: | $4859.00 |
| Occupancy by: | Owner |
| Address: | 12 Silverdale Road , Markham, L6B 0N5, York |
| Directions/Cross Streets: | NINTH LINE / HIGHWAY 7 |
| Rooms: | 8 |
| Rooms +: | 3 |
| Bedrooms: | 3 |
| Bedrooms +: | 2 |
| Family Room: | F |
| Basement: | Finished |
| Level/Floor | Room | Length(ft) | Width(ft) | Descriptions | |
| Room 1 | Main | Living Ro | 9.58 | 18.4 | Hardwood Floor, Combined w/Dining, Pot Lights |
| Room 2 | Main | Dining Ro | 9.74 | 16.5 | Hardwood Floor, Combined w/Living, Pot Lights |
| Room 3 | Main | Kitchen | 9.74 | 12.99 | Open Concept, Custom Counter, Custom Backsplash |
| Room 4 | Main | Breakfast | 12.5 | 8 | Hardwood Floor, Overlooks Backyard, Breakfast Bar |
| Room 5 | Second | Primary B | 20.99 | 12.4 | Hardwood Floor, 5 Pc Ensuite, His and Hers Closets |
| Room 6 | Second | Bedroom 2 | 13.68 | 12.4 | Hardwood Floor, Cathedral Ceiling(s), Semi Ensuite |
| Room 7 | Second | Bedroom 3 | 10 | 13.05 | Hardwood Floor, Large Closet, Large Window |
| Room 8 | Basement | Bedroom 4 | 8.76 | 12.23 | Laminate, Closet |
| Room 9 | Basement | Bedroom 5 | 18.56 | 13.32 | Laminate, Window, Closet |
| Room 10 | Basement | Recreatio | 15.15 | 18.24 | Laminate, Wet Bar, Pot Lights |
| Washroom Type | No. of Pieces | Level |
| Washroom Type 1 | 5 | Second |
| Washroom Type 2 | 4 | Second |
| Washroom Type 3 | 2 | Main |
| Washroom Type 4 | 4 | Basement |
| Washroom Type 5 | 0 | |
| Washroom Type 6 | 5 | Second |
| Washroom Type 7 | 4 | Second |
| Washroom Type 8 | 2 | Main |
| Washroom Type 9 | 4 | Basement |
| Washroom Type 10 | 0 |
| Total Area: | 0.00 |
| Property Type: | Detached |
| Style: | 2-Storey |
| Exterior: | Brick Front |
| Garage Type: | Detached |
| (Parking/)Drive: | Private |
| Drive Parking Spaces: | 2 |
| Park #1 | |
| Parking Type: | Private |
| Park #2 | |
| Parking Type: | Private |
| Pool: | None |
| CAC Included: | N |
| Water Included: | N |
| Cabel TV Included: | N |
| Common Elements Included: | N |
| Heat Included: | N |
| Parking Included: | N |
| Condo Tax Included: | N |
| Building Insurance Included: | N |
| Fireplace/Stove: | N |
| Heat Type: | Forced Air |
| Central Air Conditioning: | Central Air |
| Central Vac: | N |
| Laundry Level: | Syste |
| Ensuite Laundry: | F |
| Elevator Lift: | False |
| Sewers: | Sewer |
$
%
Years
This calculator is for demonstration purposes only. Always consult a professional
financial advisor before making personal financial decisions.
| Although the information displayed is believed to be accurate, no warranties or representations are made of any kind. |
| FOREST HILL REAL ESTATE INC. |
|
|

Ram Rajendram
Broker
Dir:
(416) 737-7700
Bus:
(416) 733-2666
Fax:
(416) 733-7780
| Virtual Tour | Book Showing | Email a Friend |
Jump To:
At a Glance:
| Type: | Freehold - Detached |
| Area: | York |
| Municipality: | Markham |
| Neighbourhood: | Cornell |
| Style: | 2-Storey |
| Tax: | $4,859 |
| Beds: | 3+2 |
| Baths: | 4 |
| Fireplace: | N |
| Pool: | None |
Locatin Map:
Payment Calculator:

