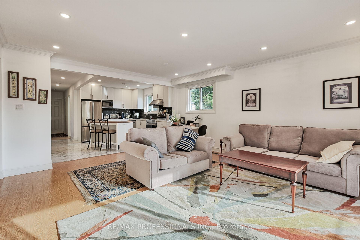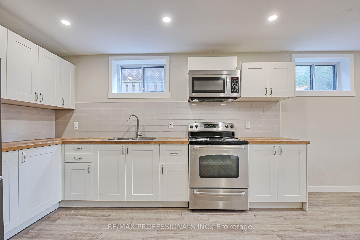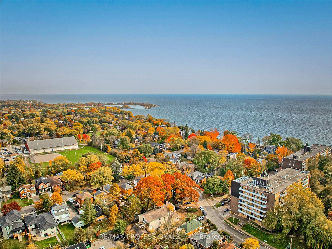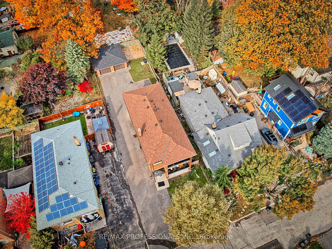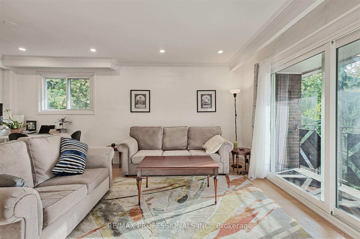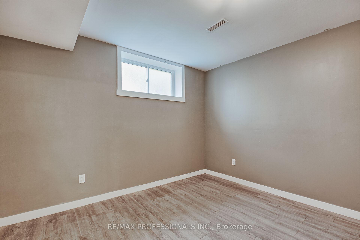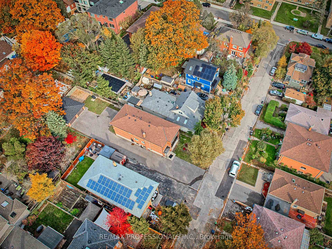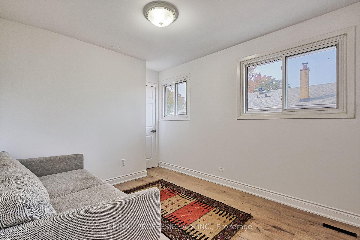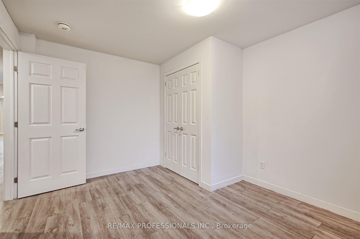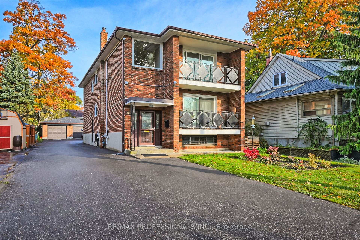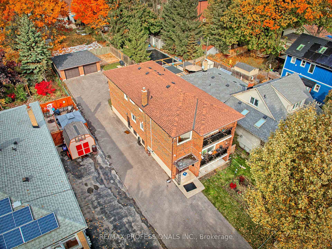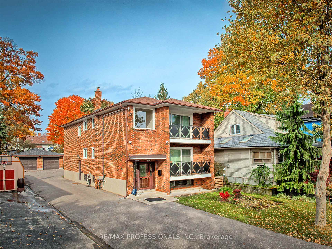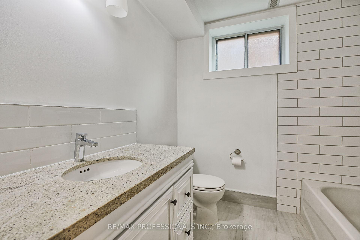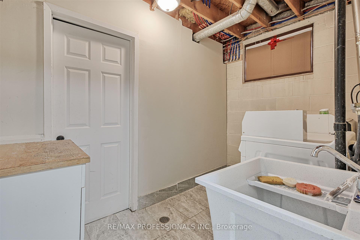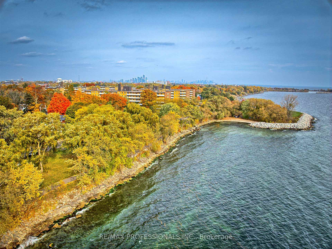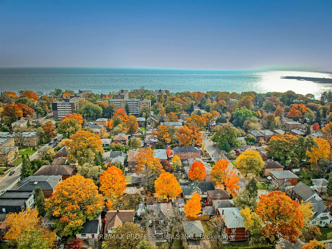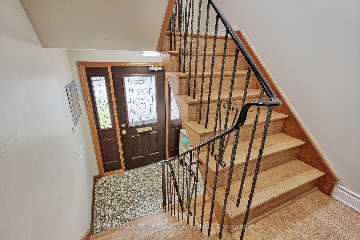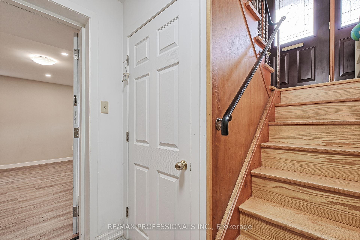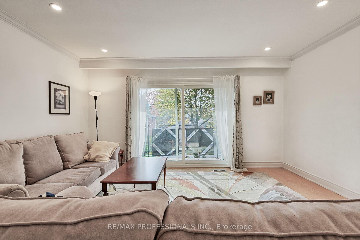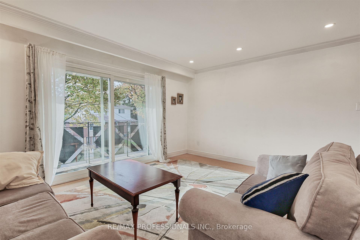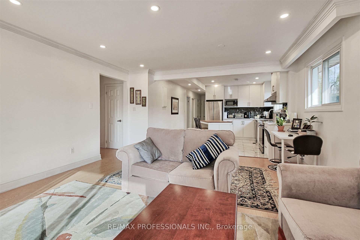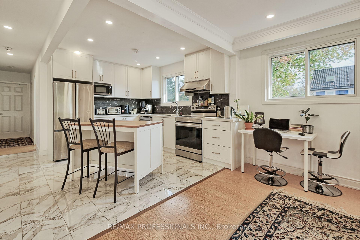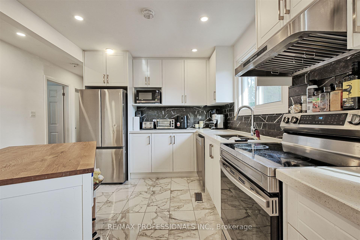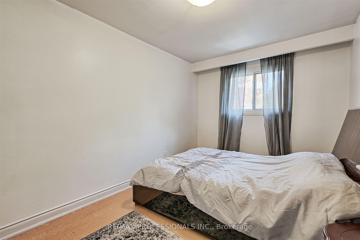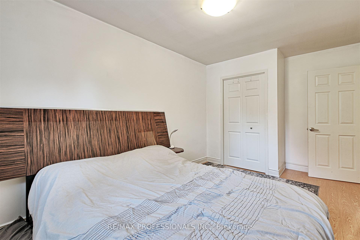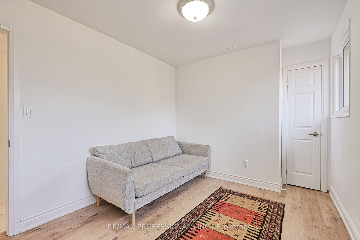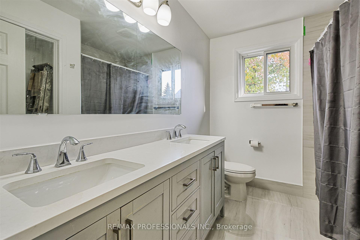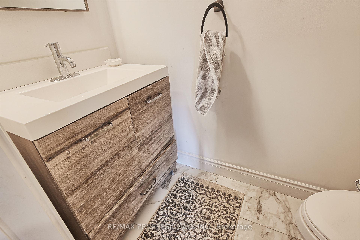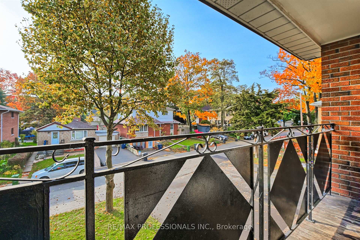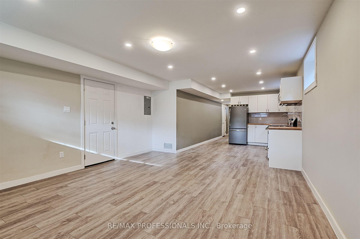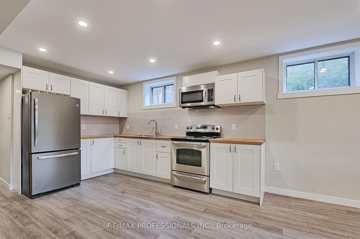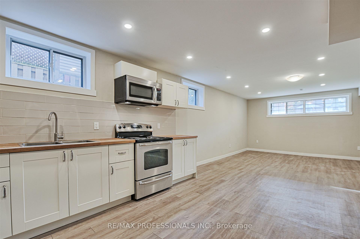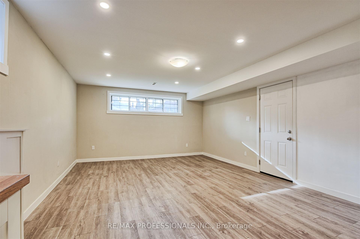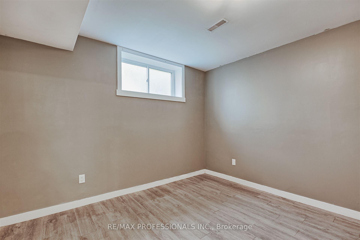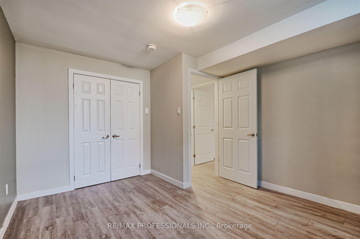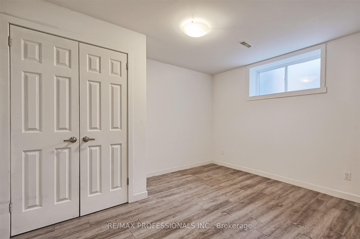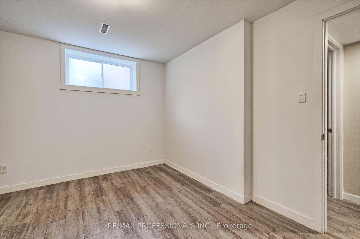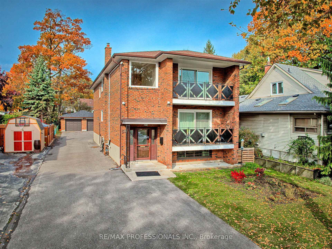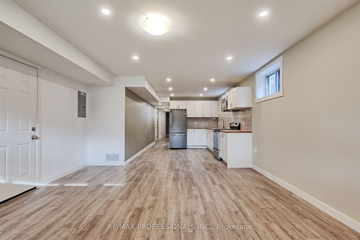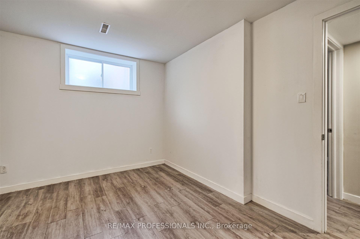Available - For Sale
Listing ID: W12050097
16 Muskoka Aven , Toronto, M8W 1H3, Toronto
| An Investment Package like this is rarely available!! Fully renovated including, all mechanics, extra spacious 3-Suite Building in the Upscale Waterfront Community of Long Branch Village! 2-Three Bedroom, 2-Bathroom Suites and 1-Two Bedroom Suite on the Lower Level. All featuring lovely, bright open floor plans, Ensuite Laundries, Balconies on Main and Second Floors and Central Air Conditioning. VACANT POSSESSION. Based on current area rents, estimated Net Annual Income approximately $96,000 with additional $4,000 minimum from the 6 Parking Spots. Set on a huge 46.5 x 160.5 Foot Lot on lovely treelined Street just up from the Lakefront. It has a wide Private Double Driveway, Double Car Garage and parking for 4 extra parking spots and an attractive Rear Garden with Patio. Wonderful Location near Schools, Parks, Recreational Facilities, Shopping Centres, Long Branch Go Train Station, Streetcars, Easy Access to Major Highways, Airport, and Downtown. |
| Price | $2,095,000 |
| Taxes: | $6831.01 |
| Occupancy by: | Owner+T |
| Address: | 16 Muskoka Aven , Toronto, M8W 1H3, Toronto |
| Directions/Cross Streets: | Lake Shore Blvd W/Long Branch Ave |
| Rooms: | 18 |
| Bedrooms: | 8 |
| Bedrooms +: | 0 |
| Family Room: | F |
| Basement: | Apartment, Separate Ent |
| Level/Floor | Room | Length(ft) | Width(ft) | Descriptions | |
| Room 1 | Main | Living Ro | 9.68 | 14.86 | Overlooks Dining, Sliding Doors, W/O To Balcony |
| Room 2 | Main | Dining Ro | 7.77 | 14.86 | Large Window, Pot Lights |
| Room 3 | Main | Kitchen | 10.46 | 12.33 | Breakfast Bar, Large Window, Stainless Steel Appl |
| Room 4 | Main | Bedroom | 14.5 | 9.41 | Large Window, Closet, 2 Pc Bath |
| Room 5 | Main | Bedroom 2 | 11.45 | 12.76 | Large Window, Double Closet, Overlooks Garden |
| Room 6 | Main | Bedroom 3 | 15.58 | 8.99 | Large Window, Large Closet, 5 Pc Bath |
| Room 7 | Second | Living Ro | 9.74 | 14.86 | Overlooks Dining, Sliding Doors, W/O To Balcony |
| Room 8 | Second | Dining Ro | 8.07 | 14.83 | Large Window, Pot Lights |
| Room 9 | Second | Kitchen | 10.66 | 12.37 | Breakfast Bar, Large Window, Stainless Steel Appl |
| Room 10 | Second | Bedroom | 12.46 | 9.38 | Large Window, Closet, 2 Pc Bath |
| Room 11 | Second | Bedroom 2 | 11.38 | 12.86 | Large Window, Double Closet, Overlooks Garden |
| Room 12 | Second | Bedroom 3 | 15.91 | 8.82 | Large Window, Large Closet, 5 Pc Bath |
| Washroom Type | No. of Pieces | Level |
| Washroom Type 1 | 2 | Main |
| Washroom Type 2 | 5 | Main |
| Washroom Type 3 | 2 | Second |
| Washroom Type 4 | 5 | Second |
| Washroom Type 5 | 4 | Basement |
| Total Area: | 0.00 |
| Property Type: | Duplex |
| Style: | 2-Storey |
| Exterior: | Brick |
| Garage Type: | Detached |
| (Parking/)Drive: | Private Do |
| Drive Parking Spaces: | 4 |
| Park #1 | |
| Parking Type: | Private Do |
| Park #2 | |
| Parking Type: | Private Do |
| Pool: | None |
| CAC Included: | N |
| Water Included: | N |
| Cabel TV Included: | N |
| Common Elements Included: | N |
| Heat Included: | N |
| Parking Included: | N |
| Condo Tax Included: | N |
| Building Insurance Included: | N |
| Fireplace/Stove: | N |
| Heat Type: | Forced Air |
| Central Air Conditioning: | Central Air |
| Central Vac: | N |
| Laundry Level: | Syste |
| Ensuite Laundry: | F |
| Sewers: | Sewer |
$
%
Years
This calculator is for demonstration purposes only. Always consult a professional
financial advisor before making personal financial decisions.
| Although the information displayed is believed to be accurate, no warranties or representations are made of any kind. |
| RE/MAX PROFESSIONALS INC. |
|
|

Ram Rajendram
Broker
Dir:
(416) 737-7700
Bus:
(416) 733-2666
Fax:
(416) 733-7780
| Book Showing | Email a Friend |
Jump To:
At a Glance:
| Type: | Freehold - Duplex |
| Area: | Toronto |
| Municipality: | Toronto W06 |
| Neighbourhood: | Long Branch |
| Style: | 2-Storey |
| Tax: | $6,831.01 |
| Beds: | 8 |
| Baths: | 5 |
| Fireplace: | N |
| Pool: | None |
Locatin Map:
Payment Calculator:

