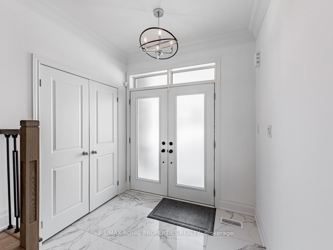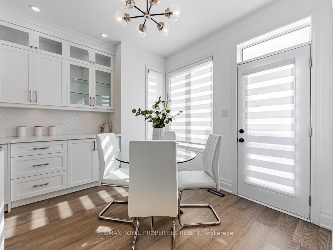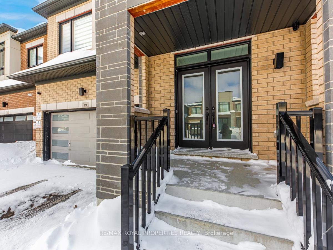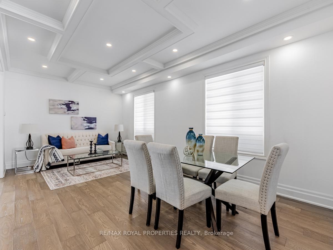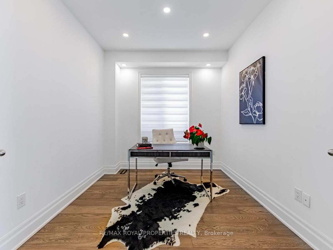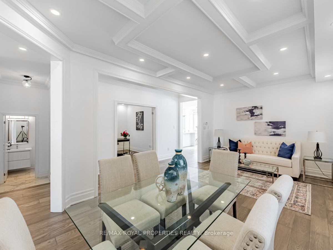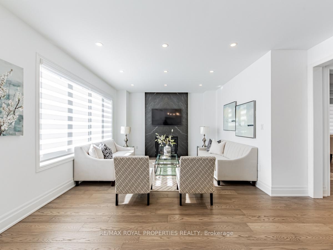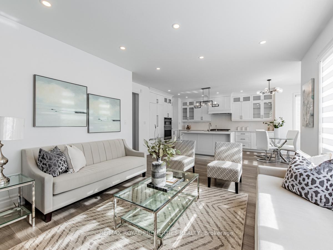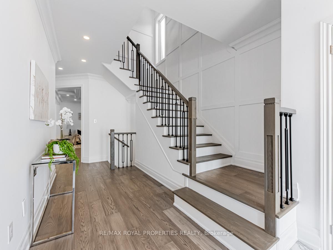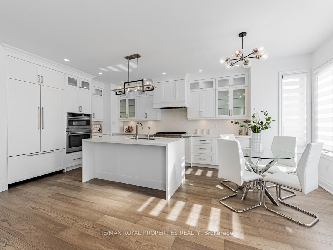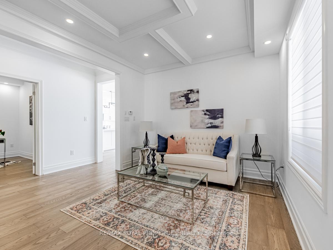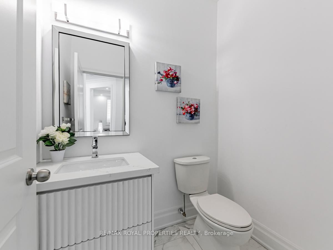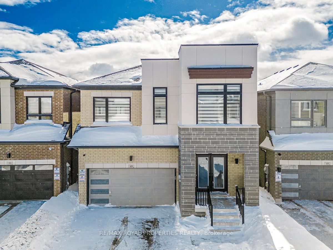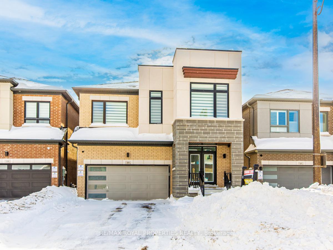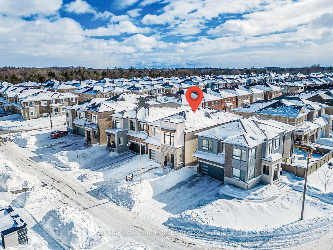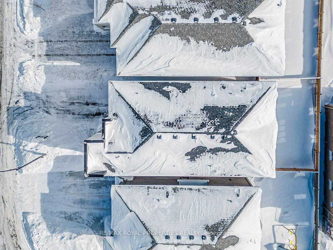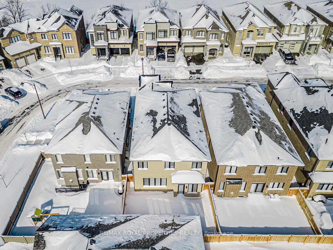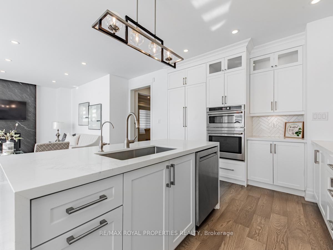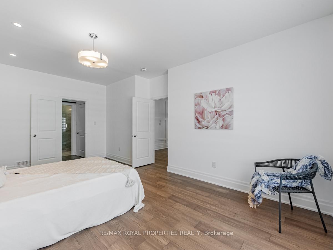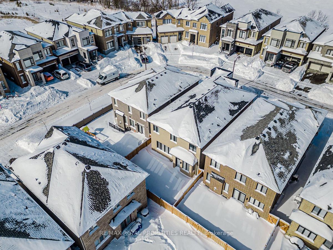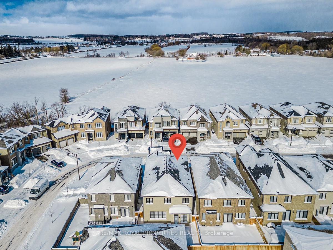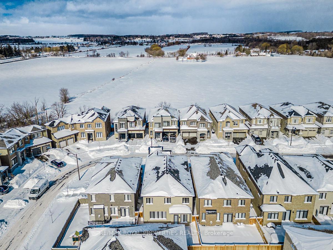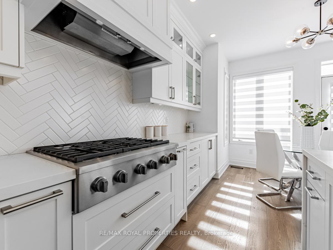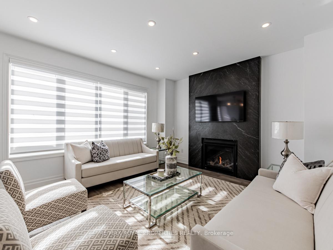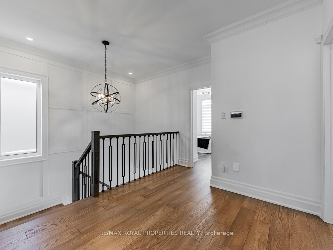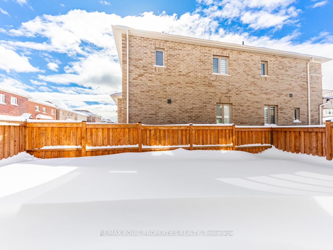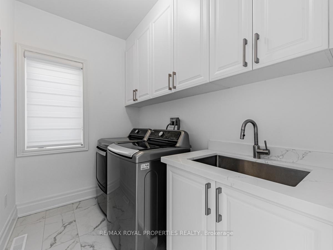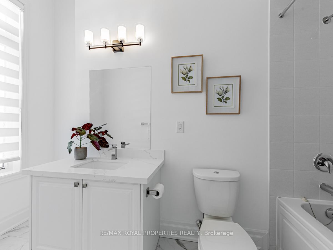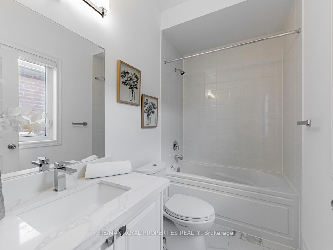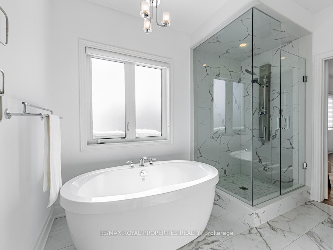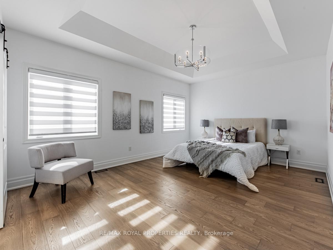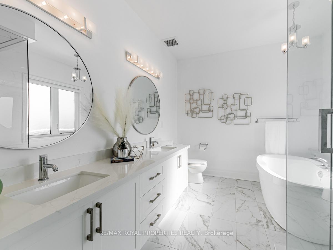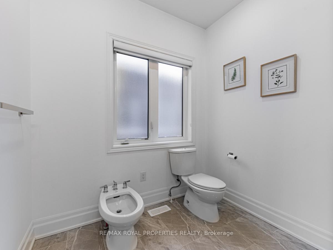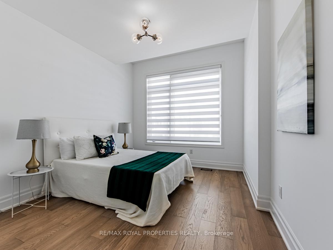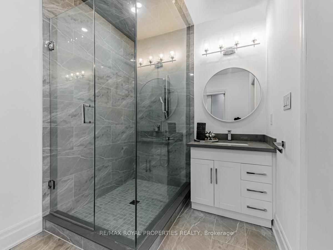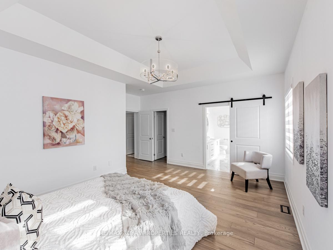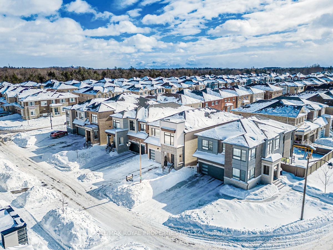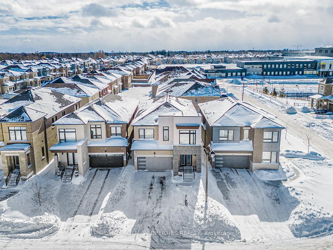Available - For Sale
Listing ID: N11981603
49 Conductor Aven , Whitchurch-Stouffville, L4A 4X5, York
| Fully Renovated! No Sidewalk + 6 Car Parking + Chef Inspired Custom Kitchen + 9ft On Main & 2nd Floor + 2 Primary Bedrooms + Fieldgate Built Home (2022) + Main Floor Separate Office Room + Smooth Ceiling Throughout + Side Entrance For Potential Basement Unit + Seamless Upgraded 7.5 Wide Hardwood Throughout & 7.5 Baseboard + 2nd Floor Laundry Room + Much More Upgrades Throughout the House! One Of The Most Immaculate Home On The Market. Right In Stouffville With All The Upgrades You Need. Over 3000sqft, Bright With Ton Of Natural Light. Double Door Entry To An Open Area With 24x24 Tiles With Double Door Closet For Your Jackets & Shoes. Upgraded Seamless 7.5 Hardwood Throughout The House With Modern Light Fixtures Throughout. Crown Moulding All Throughout The Hallways On The Main & 2nd Floor. Large Living Room With Dining To Host Your Guests & Extended Family! Walk In To A Spacious Office With Double Door Entry With Frosted Glass For Privacy On The Main Floor. Chef Inspired Fully Custom Kitchen With Breakfast Bar & Breakfast Area. High End Brand New Appliances, Built-in Fridge, Oven & Microwave, Custom Moulding Around The Stainless Steel Range Hood, With 6 Burner Gas Stove, Dishwasher, Herringbone Backsplash, Quartz Countertop & Much More! Spacious & Bright Family Room With Custom Fireplace Porcelain Slabs As A Wall & Very Large Windows! Going Upstairs You Have Upgraded Iron Pickets With Wainscoting Leading To 4 Large Bedrooms With All Upgraded Ensuite Bathrooms. Two Primary Bedrooms With Walk-in Closets and 5pc Ensuite. Each Room With Zebra Window Coverings For Your Convenience. This Is Truly One Of A Kind Home, Please See Attached Feature Sheet For More Details. |
| Price | $1,889,000 |
| Taxes: | $7489.77 |
| Occupancy by: | Vacant |
| Address: | 49 Conductor Aven , Whitchurch-Stouffville, L4A 4X5, York |
| Directions/Cross Streets: | Ninth Line & Meridian Dr |
| Rooms: | 11 |
| Bedrooms: | 4 |
| Bedrooms +: | 0 |
| Family Room: | T |
| Basement: | Full |
| Level/Floor | Room | Length(ft) | Width(ft) | Descriptions | |
| Room 1 | Main | Living Ro | 11.09 | 20.04 | Coffered Ceiling(s), Pot Lights, Large Window |
| Room 2 | Main | Dining Ro | 11.09 | 20.04 | Combined w/Living, Tile Floor, Quartz Counter |
| Room 3 | Main | Office | 10.3 | 8.99 | Pot Lights, Double Doors, Window |
| Room 4 | Main | Kitchen | 12.89 | 18.7 | B/I Appliances, Breakfast Bar, Backsplash |
| Room 5 | Main | Breakfast | 10.92 | 7.02 | W/O To Yard, Open Concept, Window |
| Room 6 | Main | Family Ro | 16.89 | 14.83 | Pot Lights, Fireplace, Open Concept |
| Room 7 | Second | Primary B | 16.89 | 16.24 | Walk-In Closet(s), Coffered Ceiling(s), 5 Pc Ensuite |
| Room 8 | Second | Primary B | 12.73 | 19.02 | Hardwood Floor, Walk-In Closet(s), 5 Pc Ensuite |
| Room 9 | Second | Bedroom 2 | 10.96 | 11.51 | Hardwood Floor, 4 Pc Ensuite |
| Room 10 | Second | Bedroom 3 | 14.43 | 10.73 | Hardwood Floor, B/I Shelves, 4 Pc Ensuite |
| Room 11 | Second | Laundry | 8.63 | 5.61 | Window, Tile Floor, Quartz Counter |
| Washroom Type | No. of Pieces | Level |
| Washroom Type 1 | 2 | Main |
| Washroom Type 2 | 5 | Second |
| Washroom Type 3 | 5 | Second |
| Washroom Type 4 | 4 | Second |
| Washroom Type 5 | 4 | Second |
| Washroom Type 6 | 2 | Main |
| Washroom Type 7 | 5 | Second |
| Washroom Type 8 | 5 | Second |
| Washroom Type 9 | 4 | Second |
| Washroom Type 10 | 4 | Second |
| Total Area: | 0.00 |
| Approximatly Age: | 0-5 |
| Property Type: | Detached |
| Style: | 2-Storey |
| Exterior: | Brick |
| Garage Type: | Built-In |
| (Parking/)Drive: | Private |
| Drive Parking Spaces: | 4 |
| Park #1 | |
| Parking Type: | Private |
| Park #2 | |
| Parking Type: | Private |
| Pool: | None |
| Approximatly Age: | 0-5 |
| Approximatly Square Footage: | 3000-3500 |
| Property Features: | Fenced Yard, Hospital |
| CAC Included: | N |
| Water Included: | N |
| Cabel TV Included: | N |
| Common Elements Included: | N |
| Heat Included: | N |
| Parking Included: | N |
| Condo Tax Included: | N |
| Building Insurance Included: | N |
| Fireplace/Stove: | Y |
| Heat Type: | Forced Air |
| Central Air Conditioning: | Central Air |
| Central Vac: | Y |
| Laundry Level: | Syste |
| Ensuite Laundry: | F |
| Sewers: | Sewer |
$
%
Years
This calculator is for demonstration purposes only. Always consult a professional
financial advisor before making personal financial decisions.
| Although the information displayed is believed to be accurate, no warranties or representations are made of any kind. |
| RE/MAX ROYAL PROPERTIES REALTY |
|
|

Ram Rajendram
Broker
Dir:
(416) 737-7700
Bus:
(416) 733-2666
Fax:
(416) 733-7780
| Virtual Tour | Book Showing | Email a Friend |
Jump To:
At a Glance:
| Type: | Freehold - Detached |
| Area: | York |
| Municipality: | Whitchurch-Stouffville |
| Neighbourhood: | Stouffville |
| Style: | 2-Storey |
| Approximate Age: | 0-5 |
| Tax: | $7,489.77 |
| Beds: | 4 |
| Baths: | 5 |
| Fireplace: | Y |
| Pool: | None |
Locatin Map:
Payment Calculator:

