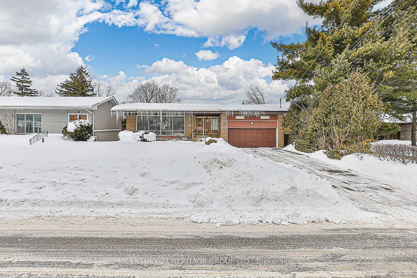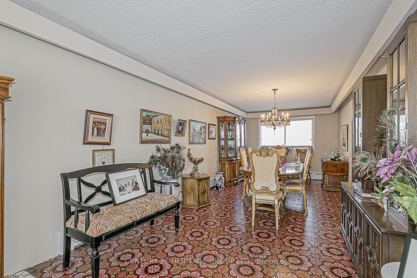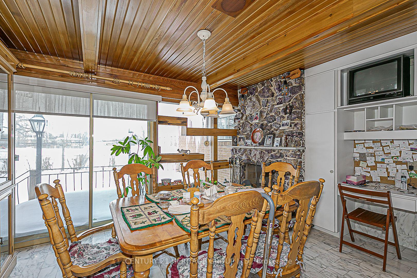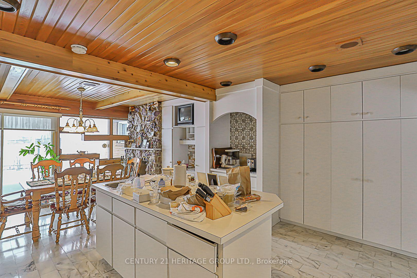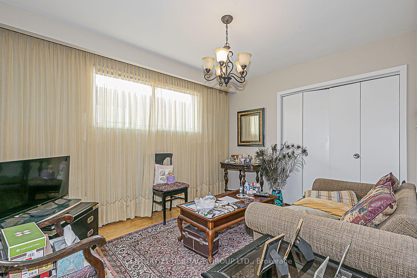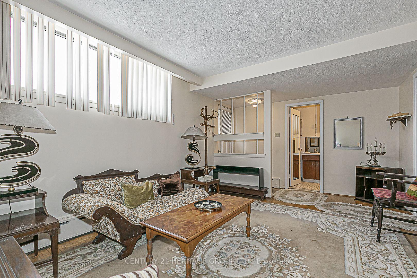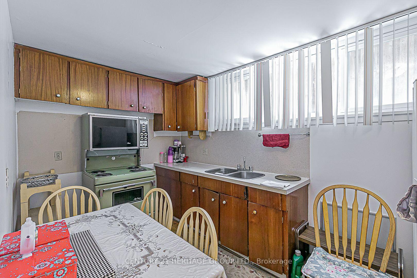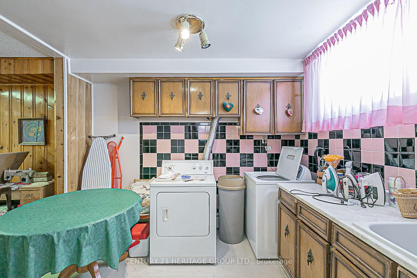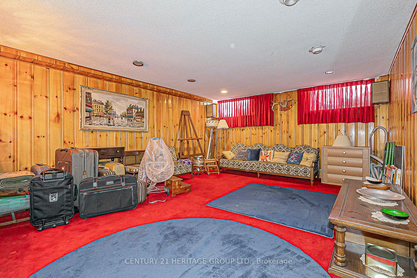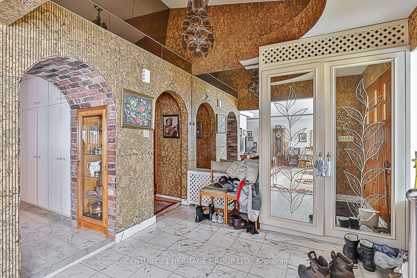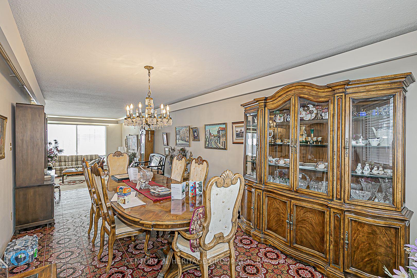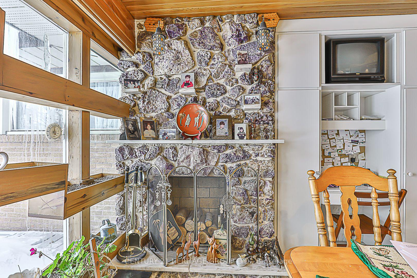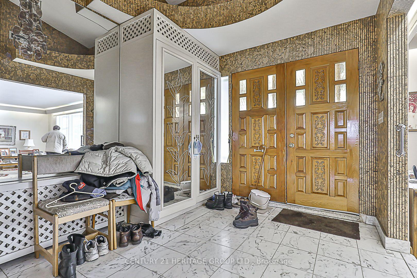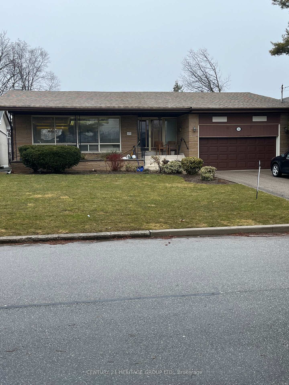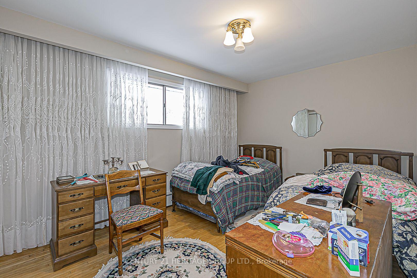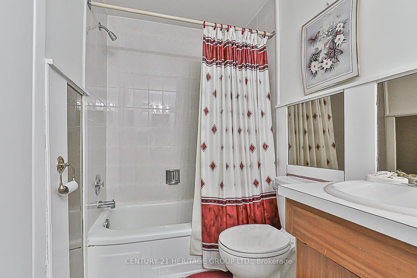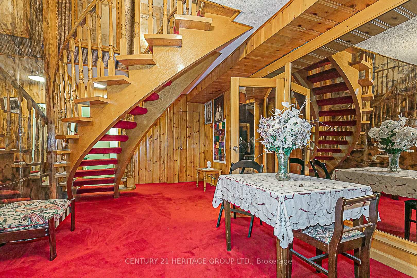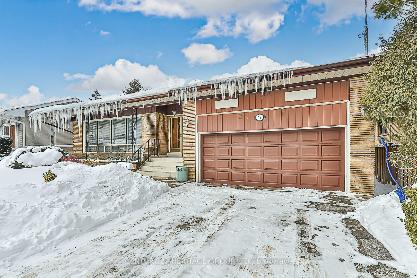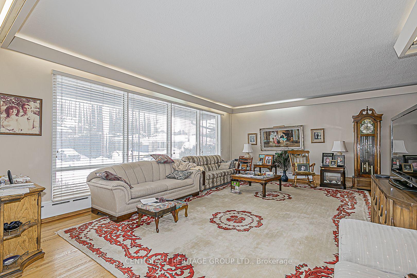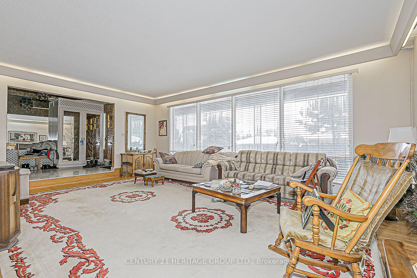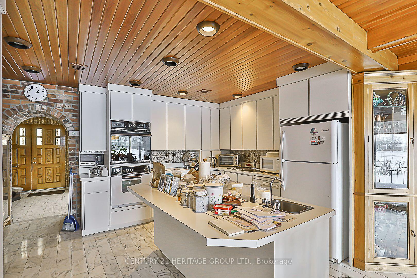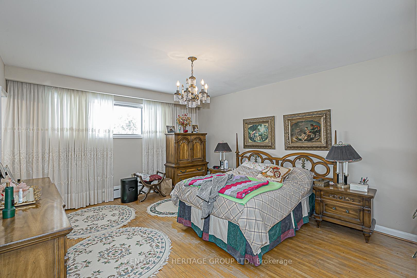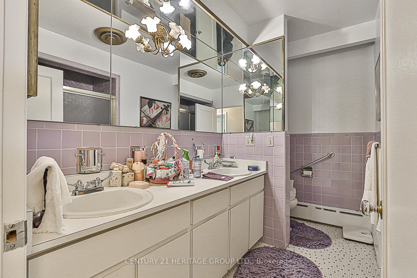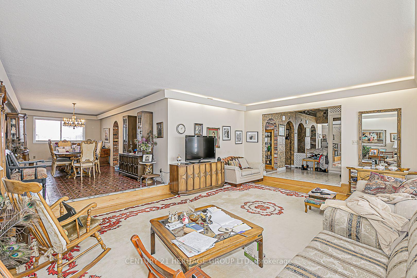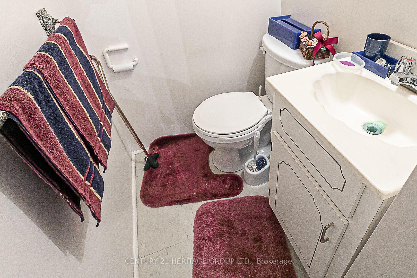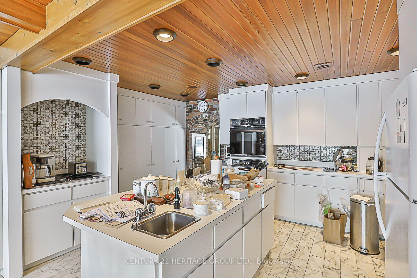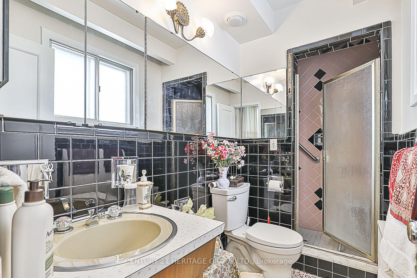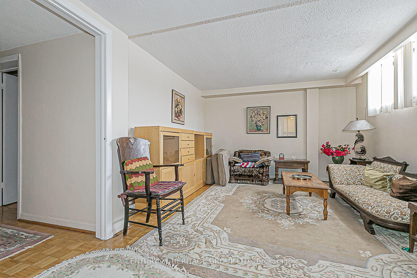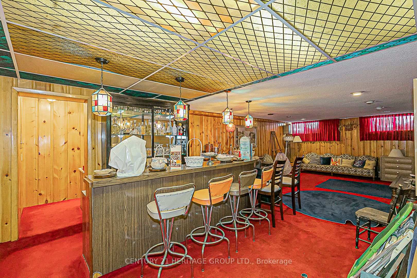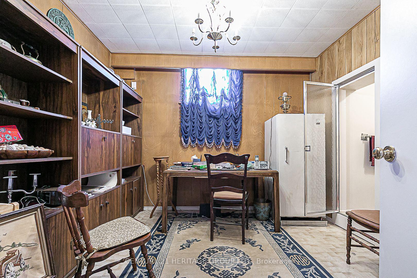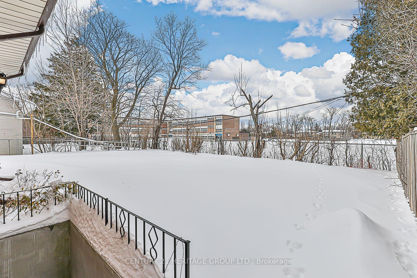Available - For Sale
Listing ID: C11985364
16 Blue Forest Driv , Toronto, M3H 4W2, Toronto
| Spacious well maintained bungalow on prestigious Blue Forest Drive sitting on a 60 ft x 129 ft lot. Very large principal rooms. Open staircase to finished basement. 2nd utility staircase from side entrance to the basement. Three washrooms in the basement. Separate entrance to the basement from the rear of the home. Double garage. Deck off the kitchen. Close to schools, places of worship, grocery stores, ttc, major highway etc. Move in + enjoy or renovate to your own personal taste! |
| Price | $1,649,000 |
| Taxes: | $6852.46 |
| Assessment Year: | 2024 |
| Occupancy by: | Owner |
| Address: | 16 Blue Forest Driv , Toronto, M3H 4W2, Toronto |
| Directions/Cross Streets: | Dufferin and Finch |
| Rooms: | 6 |
| Bedrooms: | 3 |
| Bedrooms +: | 0 |
| Family Room: | F |
| Basement: | Finished wit |
| Level/Floor | Room | Length(ft) | Width(ft) | Descriptions | |
| Room 1 | Main | Living Ro | 21.32 | 14.99 | Sunken Room, Hardwood Floor |
| Room 2 | Main | Dining Ro | 21.91 | 10.3 | Tile Floor |
| Room 3 | Lower | Kitchen | 12.66 | 7.64 | |
| Room 4 | Main | Primary B | 14.66 | 12.46 | Hardwood Floor, Walk-In Closet(s) |
| Room 5 | Main | Bedroom 2 | 15.32 | 9.32 | |
| Room 6 | Main | Bedroom 3 | 11.64 | 9.77 | |
| Room 7 | Lower | Recreatio | 11.64 | 9.58 | |
| Room 8 | Lower | Bedroom 4 | 10.82 | 9.84 | |
| Room 9 | Main | Breakfast | 10.3 | 10.82 | W/O To Deck |
| Washroom Type | No. of Pieces | Level |
| Washroom Type 1 | 4 | Main |
| Washroom Type 2 | 4 | Lower |
| Washroom Type 3 | 4 | Main |
| Washroom Type 4 | 3 | Lower |
| Washroom Type 5 | 2 | Lower |
| Total Area: | 0.00 |
| Property Type: | Detached |
| Style: | Bungalow-Raised |
| Exterior: | Brick |
| Garage Type: | Attached |
| Drive Parking Spaces: | 6 |
| Pool: | None |
| CAC Included: | N |
| Water Included: | N |
| Cabel TV Included: | N |
| Common Elements Included: | N |
| Heat Included: | N |
| Parking Included: | N |
| Condo Tax Included: | N |
| Building Insurance Included: | N |
| Fireplace/Stove: | N |
| Heat Type: | Water |
| Central Air Conditioning: | Central Air |
| Central Vac: | N |
| Laundry Level: | Syste |
| Ensuite Laundry: | F |
| Sewers: | Sewer |
$
%
Years
This calculator is for demonstration purposes only. Always consult a professional
financial advisor before making personal financial decisions.
| Although the information displayed is believed to be accurate, no warranties or representations are made of any kind. |
| CENTURY 21 HERITAGE GROUP LTD. |
|
|

Ram Rajendram
Broker
Dir:
(416) 737-7700
Bus:
(416) 733-2666
Fax:
(416) 733-7780
| Virtual Tour | Book Showing | Email a Friend |
Jump To:
At a Glance:
| Type: | Freehold - Detached |
| Area: | Toronto |
| Municipality: | Toronto C06 |
| Neighbourhood: | Bathurst Manor |
| Style: | Bungalow-Raised |
| Tax: | $6,852.46 |
| Beds: | 3 |
| Baths: | 5 |
| Fireplace: | N |
| Pool: | None |
Locatin Map:
Payment Calculator:

