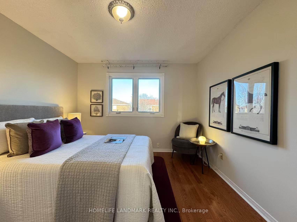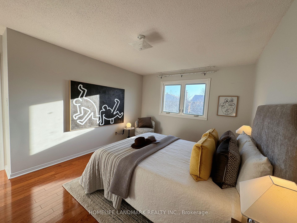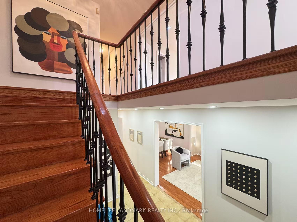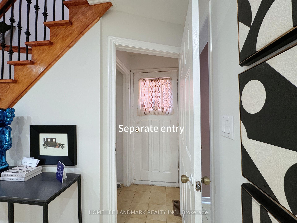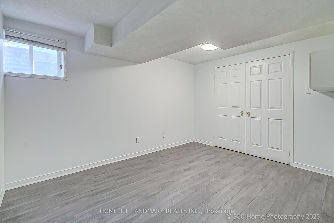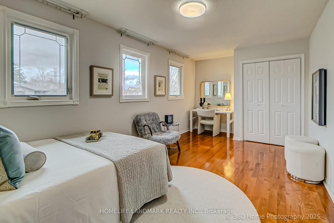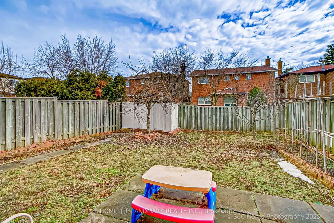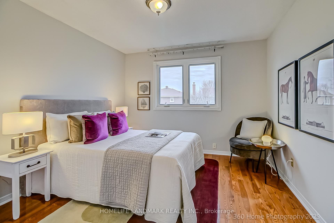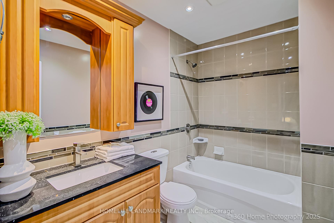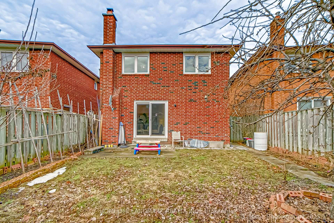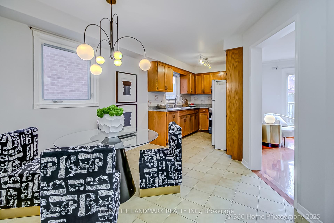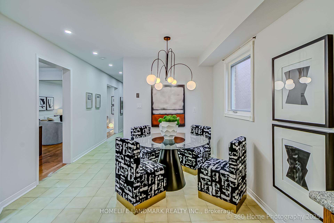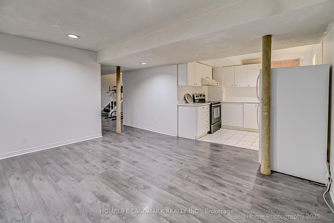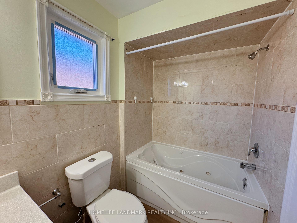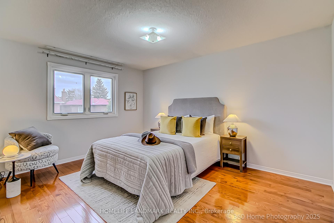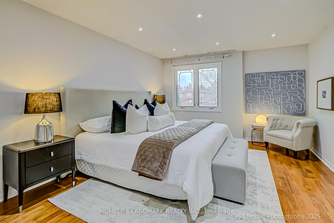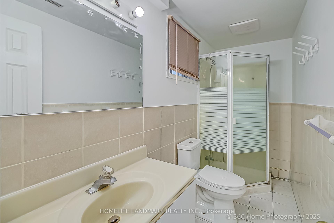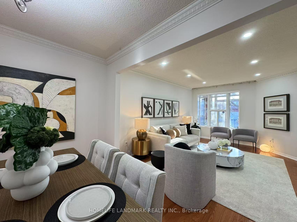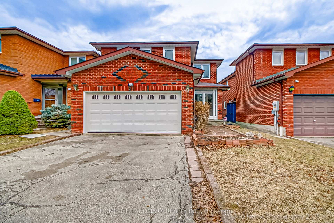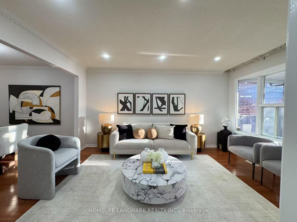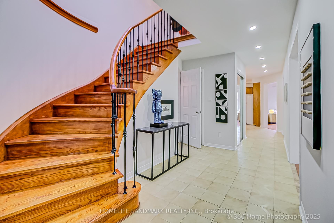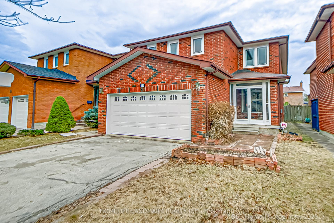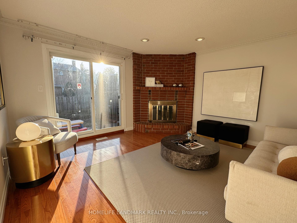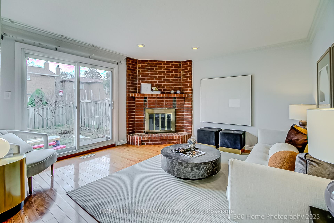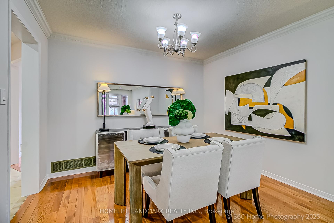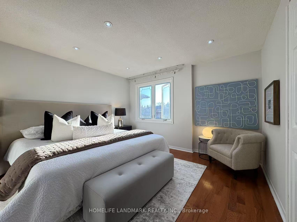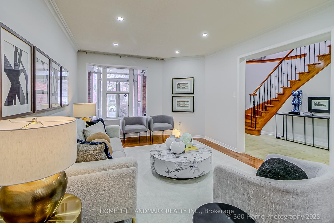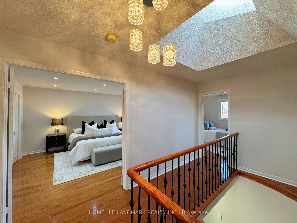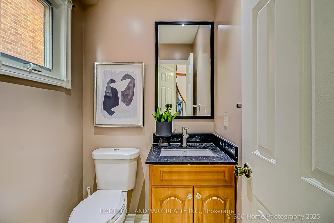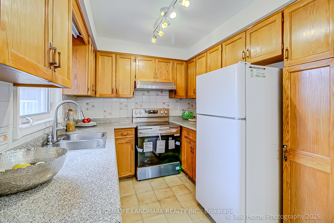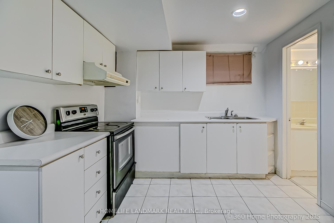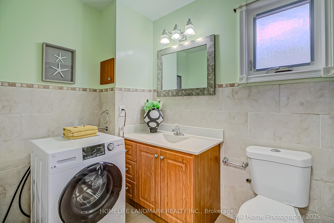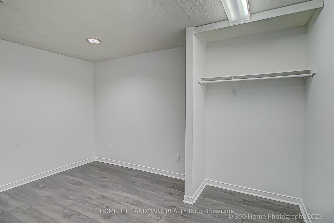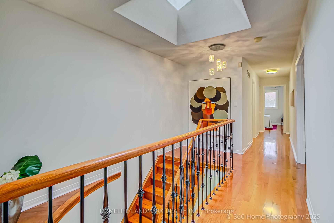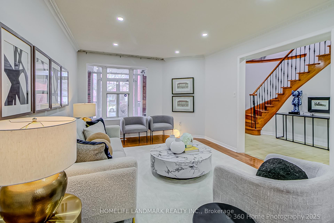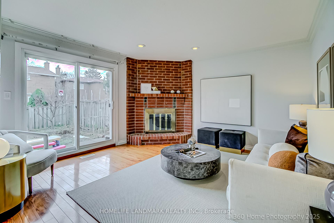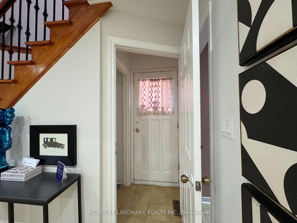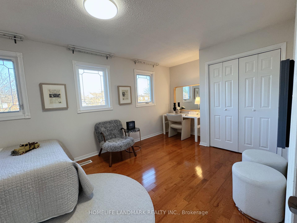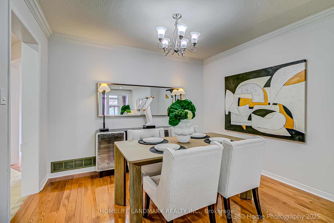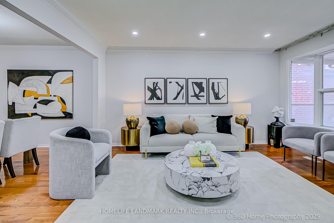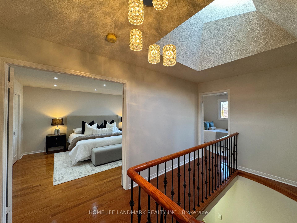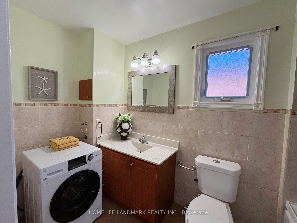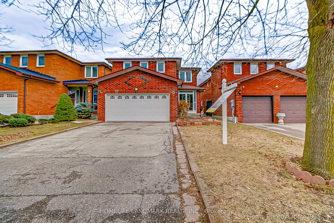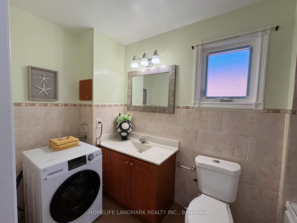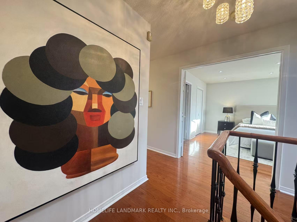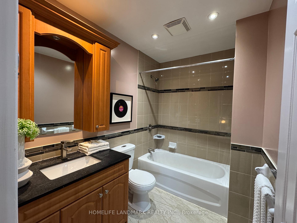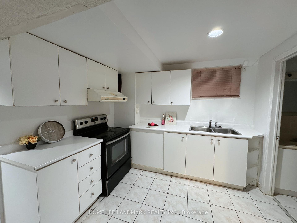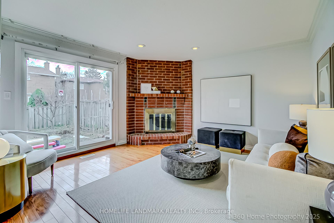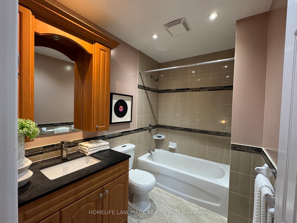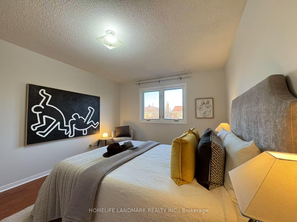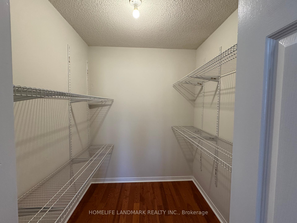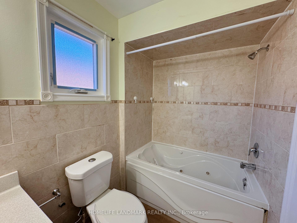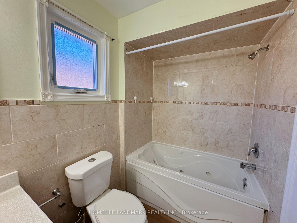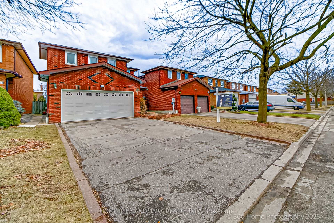Available - For Sale
Listing ID: E12034598
23 Fieldside Driv , Toronto, M1V 3C4, Toronto
| Prime Location in Scarborough Agincourt North. Over 3000 Sqft of total living space, this bright and spacious 4-bedroom detached home has been freshly painted and features modern pot lights. The home boasts hardwood flooring throughout, creating a warm and elegant feel. A stunning skylight over the circular staircase fills the space with natural light. Enjoy the convenience of a no-sidewalk lot, providing extra parking space and easy maintenance.The fully finished basement with a separate entrance includes 2 bedrooms, a full washroom, and a kitchen, offering potential rental income. Located in the highly desirable Agincourt North neighborhood, this home is within the catchment of Percy Williams Public School (well-rated) and is close to Parks, Woodside Mall, and TTC access.Dont miss out this fantastic opportunity! |
| Price | $1,158,000 |
| Taxes: | $5472.00 |
| Assessment Year: | 2024 |
| Occupancy by: | Vacant |
| Address: | 23 Fieldside Driv , Toronto, M1V 3C4, Toronto |
| Directions/Cross Streets: | Finch/Mccowan |
| Rooms: | 8 |
| Rooms +: | 4 |
| Bedrooms: | 4 |
| Bedrooms +: | 2 |
| Family Room: | T |
| Basement: | Separate Ent, Apartment |
| Level/Floor | Room | Length(ft) | Width(ft) | Descriptions | |
| Room 1 | Main | Living Ro | 11.02 | 14.99 | Hardwood Floor, Bay Window, Crown Moulding |
| Room 2 | Main | Dining Ro | 11.02 | 9.74 | Hardwood Floor, Combined w/Living |
| Room 3 | Ground | Kitchen | 9.51 | 19.02 | Ceramic Floor, Eat-in Kitchen |
| Room 4 | Ground | Family Ro | 13.78 | 13.45 | Fireplace, Pot Lights |
| Room 5 | Second | Primary B | 12.66 | 15.15 | Hardwood Floor, 4 Pc Ensuite, Walk-In Closet(s) |
| Room 6 | Second | Bedroom 2 | 18.76 | 10.33 | Hardwood Floor, Double Closet |
| Room 7 | Second | Bedroom 3 | 10.99 | 14.5 | Hardwood Floor, Double Closet |
| Room 8 | Second | Bedroom 4 | 10.66 | 10.99 | Hardwood Floor, Closet |
| Room 9 | Basement | Bedroom | 12.63 | 10.17 | Walk-In Closet(s), Vinyl Floor |
| Room 10 | Basement | Bedroom 2 | 12.46 | 8.86 | Vinyl Floor |
| Room 11 | Basement | Kitchen | 9.71 | 7.87 | Ceramic Floor |
| Room 12 | Basement | Living Ro | 14.6 | 13.78 | Vinyl Floor |
| Washroom Type | No. of Pieces | Level |
| Washroom Type 1 | 4 | Second |
| Washroom Type 2 | 4 | Second |
| Washroom Type 3 | 2 | Ground |
| Washroom Type 4 | 3 | Basement |
| Washroom Type 5 | 0 |
| Total Area: | 0.00 |
| Property Type: | Detached |
| Style: | 2-Storey |
| Exterior: | Brick |
| Garage Type: | Attached |
| Drive Parking Spaces: | 4 |
| Pool: | None |
| Approximatly Square Footage: | 2000-2500 |
| CAC Included: | N |
| Water Included: | N |
| Cabel TV Included: | N |
| Common Elements Included: | N |
| Heat Included: | N |
| Parking Included: | N |
| Condo Tax Included: | N |
| Building Insurance Included: | N |
| Fireplace/Stove: | Y |
| Heat Type: | Forced Air |
| Central Air Conditioning: | Central Air |
| Central Vac: | N |
| Laundry Level: | Syste |
| Ensuite Laundry: | F |
| Sewers: | Sewer |
$
%
Years
This calculator is for demonstration purposes only. Always consult a professional
financial advisor before making personal financial decisions.
| Although the information displayed is believed to be accurate, no warranties or representations are made of any kind. |
| HOMELIFE LANDMARK REALTY INC. |
|
|

Ram Rajendram
Broker
Dir:
(416) 737-7700
Bus:
(416) 733-2666
Fax:
(416) 733-7780
| Book Showing | Email a Friend |
Jump To:
At a Glance:
| Type: | Freehold - Detached |
| Area: | Toronto |
| Municipality: | Toronto E07 |
| Neighbourhood: | Agincourt North |
| Style: | 2-Storey |
| Tax: | $5,472 |
| Beds: | 4+2 |
| Baths: | 4 |
| Fireplace: | Y |
| Pool: | None |
Locatin Map:
Payment Calculator:

