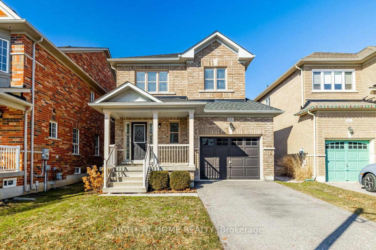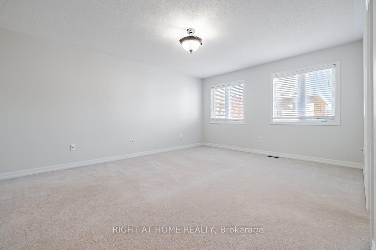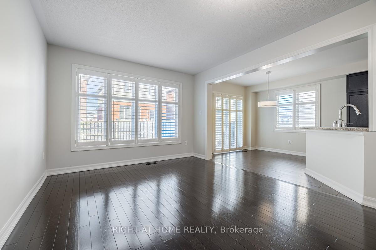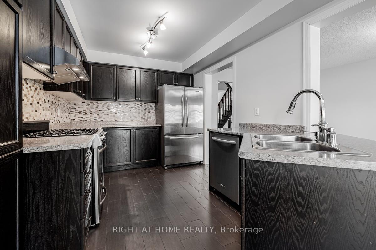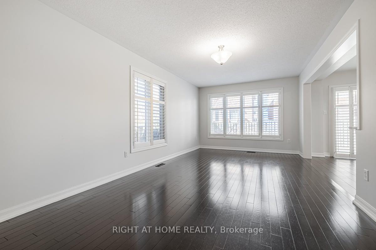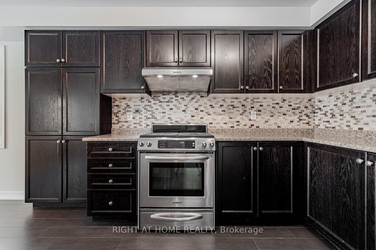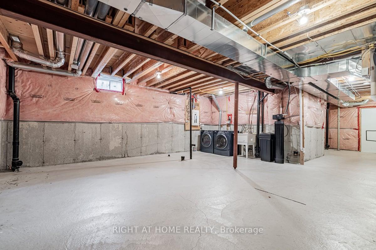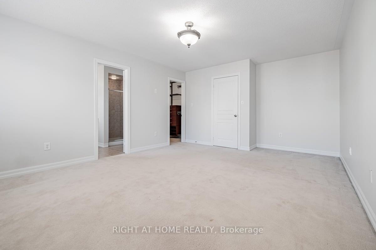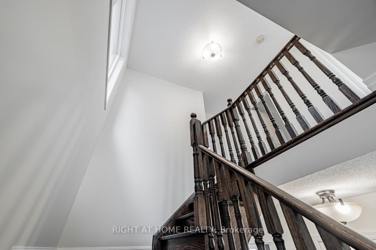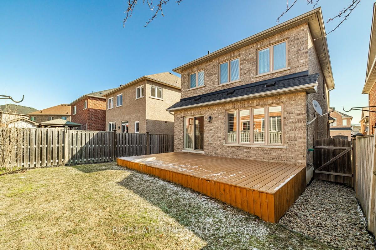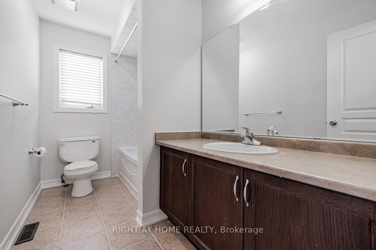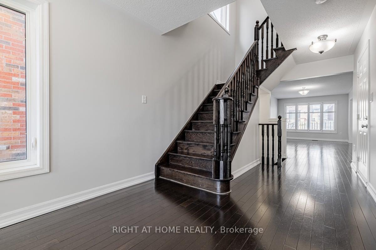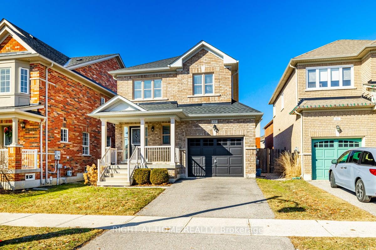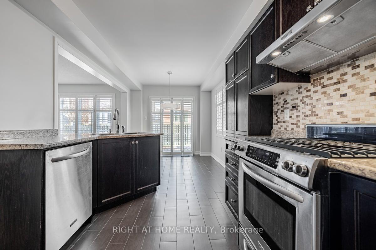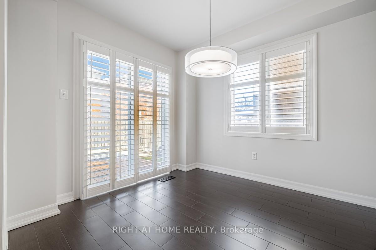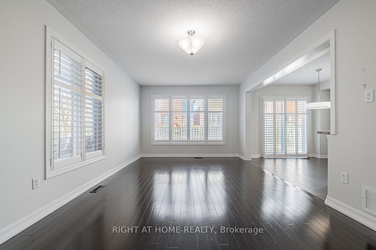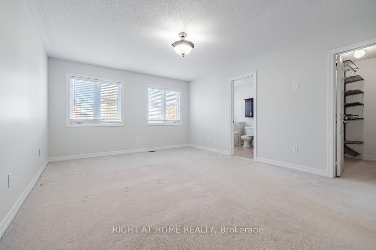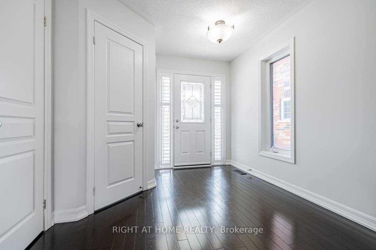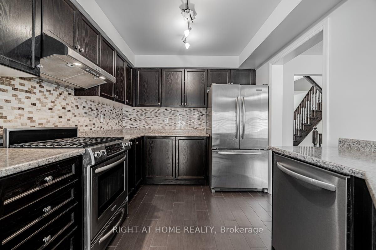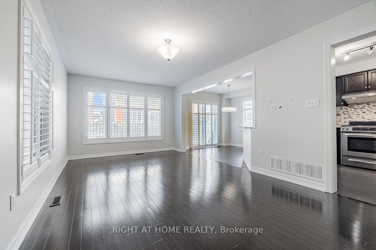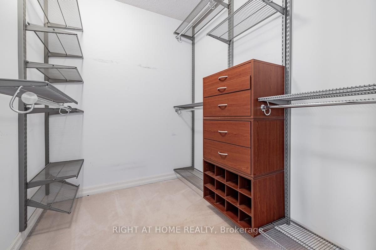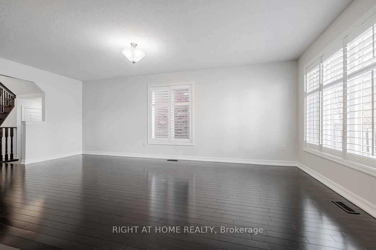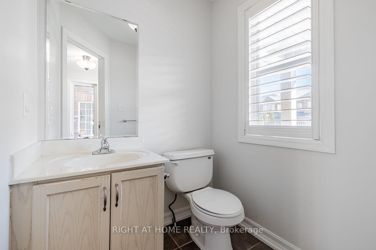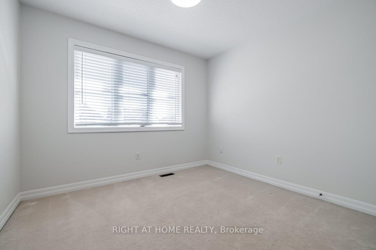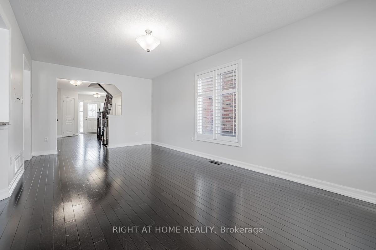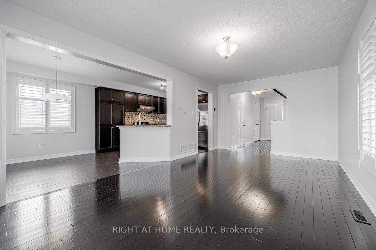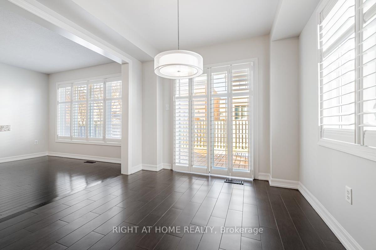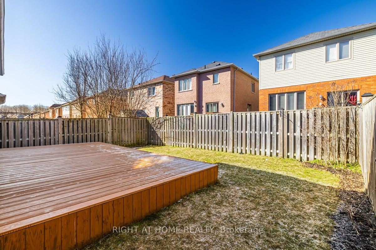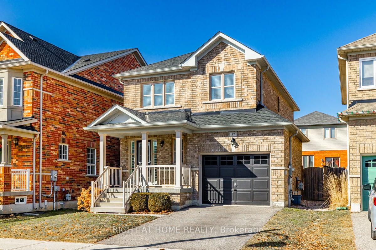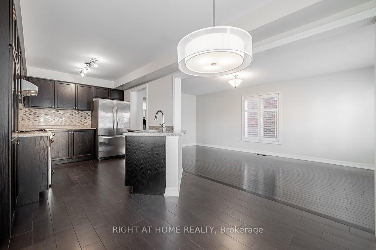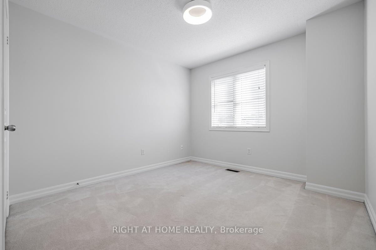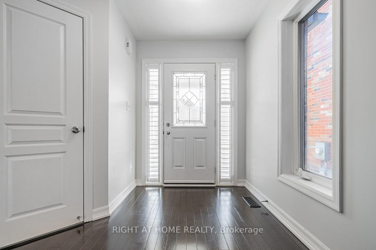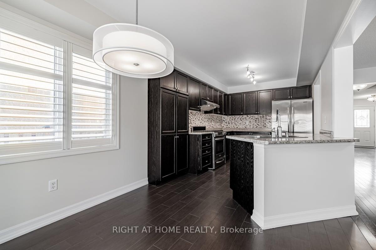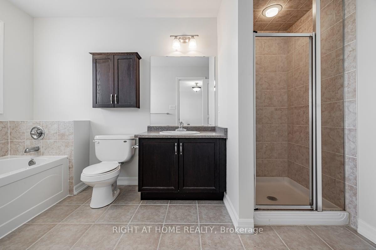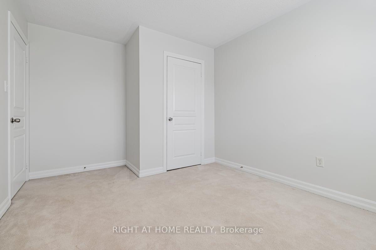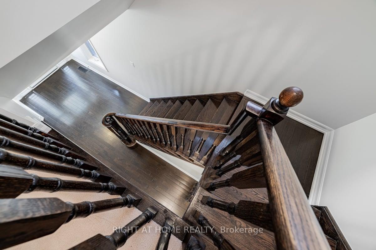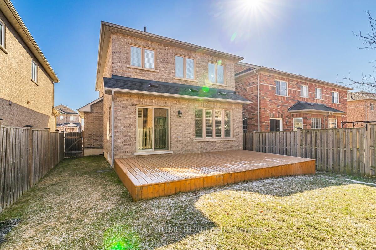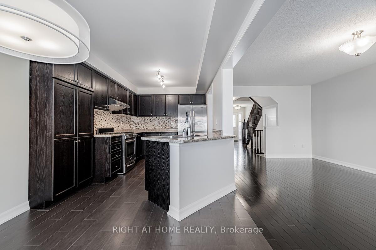Available - For Sale
Listing ID: N12050523
57 Cabin Trail Cres , Whitchurch-Stouffville, L4A 0S5, York
| Amazing opportunity to own an affordable, well maintained, detached home on a quiet street in prime Stouffville area. Great layout with no wasted space. Hardwood throughout main floor & staircase. Newer roof (2023) and Furnace (2022). Fully fenced backyard with large deck and grass for kids and/or dogs to play on. Garage entry into the home. Custom window coverings and upgraded light fixtures throughout. Large 4-piece ensuite and walk-in closet with closet organizers in primary bedroom. Front porch. Gas bbq line. Central air. Recently painted (2024). Unfinished basement with large cold room and 3-piece rough in can be used for storage or finished to suit your needs. Quiet child friendly street walking distance to schools, main street, Memorial Park and the Leisure Centre. Move in and enjoy! |
| Price | $979,000 |
| Taxes: | $4907.64 |
| Occupancy by: | Vacant |
| Address: | 57 Cabin Trail Cres , Whitchurch-Stouffville, L4A 0S5, York |
| Directions/Cross Streets: | Ninth Line / Hoover Park |
| Rooms: | 7 |
| Bedrooms: | 3 |
| Bedrooms +: | 0 |
| Family Room: | F |
| Basement: | Full |
| Level/Floor | Room | Length(ft) | Width(ft) | Descriptions | |
| Room 1 | Ground | Living Ro | 19.65 | 10.63 | Hardwood Floor, Large Window, Overlooks Backyard |
| Room 2 | Ground | Dining Ro | 19.65 | 10.63 | Hardwood Floor, Open Concept, Combined w/Living |
| Room 3 | Ground | Kitchen | 19.65 | 8.5 | Hardwood Floor, Stainless Steel Appl, Custom Backsplash |
| Room 4 | Ground | Breakfast | 19.65 | 8.5 | Hardwood Floor, W/O To Deck, Combined w/Kitchen |
| Room 5 | Second | Primary B | 17.68 | 12.69 | Broadloom, 4 Pc Ensuite, Walk-In Closet(s) |
| Room 6 | Second | Bedroom 2 | 13.42 | 9.64 | Broadloom, Window, Closet |
| Room 7 | Second | Bedroom 3 | 9.64 | 8.59 | Broadloom, Window, Closet |
| Washroom Type | No. of Pieces | Level |
| Washroom Type 1 | 2 | Ground |
| Washroom Type 2 | 4 | Second |
| Washroom Type 3 | 0 | |
| Washroom Type 4 | 0 | |
| Washroom Type 5 | 0 |
| Total Area: | 0.00 |
| Property Type: | Detached |
| Style: | 2-Storey |
| Exterior: | Brick |
| Garage Type: | Built-In |
| (Parking/)Drive: | Private |
| Drive Parking Spaces: | 1 |
| Park #1 | |
| Parking Type: | Private |
| Park #2 | |
| Parking Type: | Private |
| Pool: | None |
| Approximatly Square Footage: | 1500-2000 |
| CAC Included: | N |
| Water Included: | N |
| Cabel TV Included: | N |
| Common Elements Included: | N |
| Heat Included: | N |
| Parking Included: | N |
| Condo Tax Included: | N |
| Building Insurance Included: | N |
| Fireplace/Stove: | N |
| Heat Type: | Forced Air |
| Central Air Conditioning: | Central Air |
| Central Vac: | N |
| Laundry Level: | Syste |
| Ensuite Laundry: | F |
| Sewers: | Sewer |
| Utilities-Cable: | A |
| Utilities-Hydro: | Y |
$
%
Years
This calculator is for demonstration purposes only. Always consult a professional
financial advisor before making personal financial decisions.
| Although the information displayed is believed to be accurate, no warranties or representations are made of any kind. |
| RIGHT AT HOME REALTY |
|
|

Ram Rajendram
Broker
Dir:
(416) 737-7700
Bus:
(416) 733-2666
Fax:
(416) 733-7780
| Virtual Tour | Book Showing | Email a Friend |
Jump To:
At a Glance:
| Type: | Freehold - Detached |
| Area: | York |
| Municipality: | Whitchurch-Stouffville |
| Neighbourhood: | Stouffville |
| Style: | 2-Storey |
| Tax: | $4,907.64 |
| Beds: | 3 |
| Baths: | 3 |
| Fireplace: | N |
| Pool: | None |
Locatin Map:
Payment Calculator:

