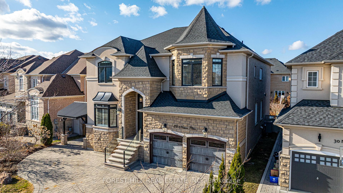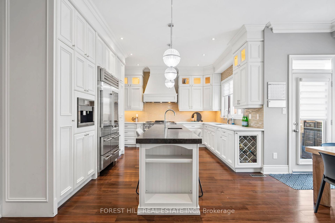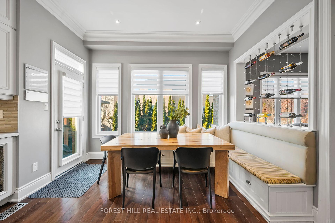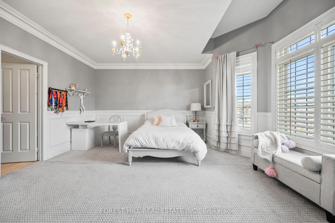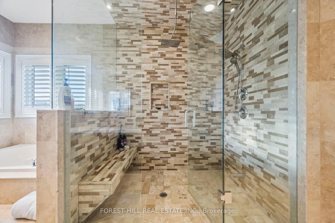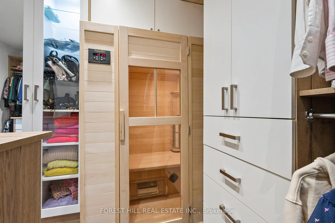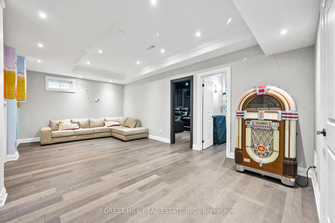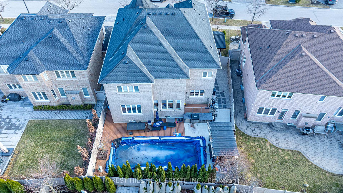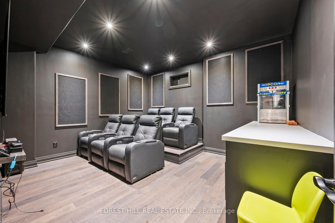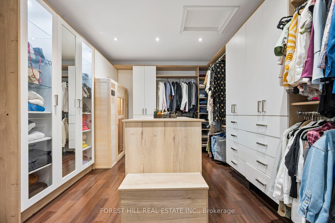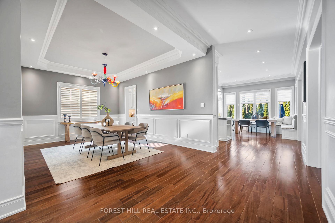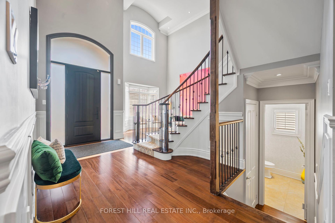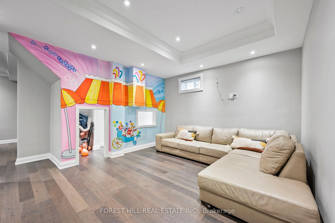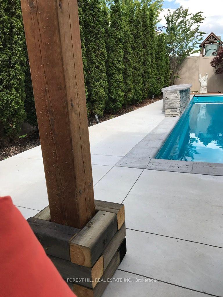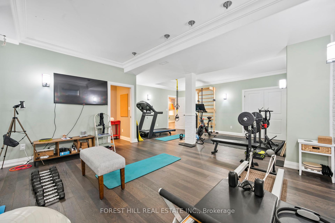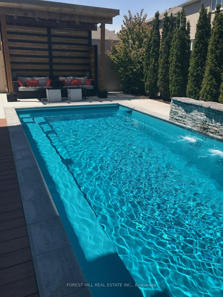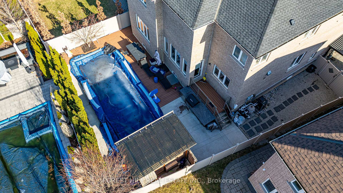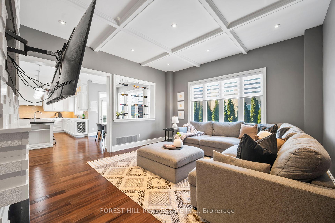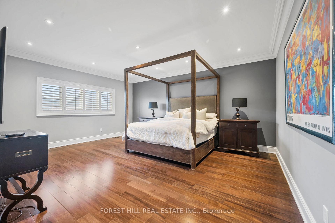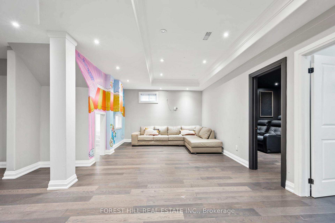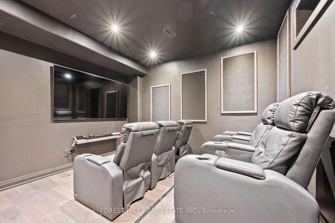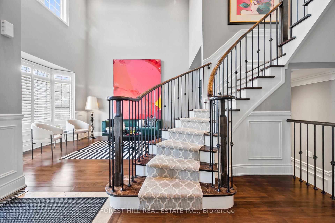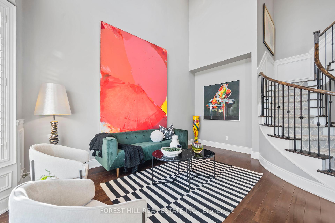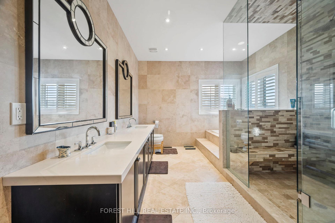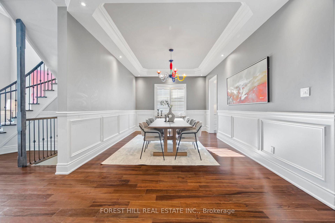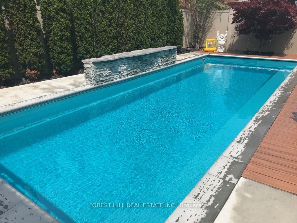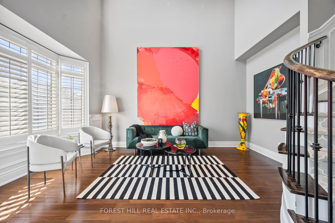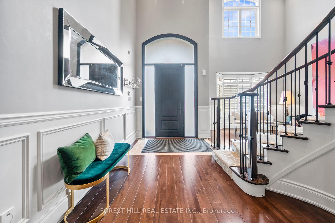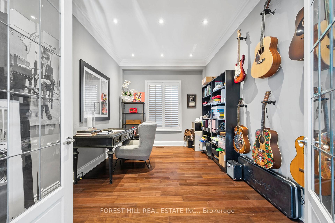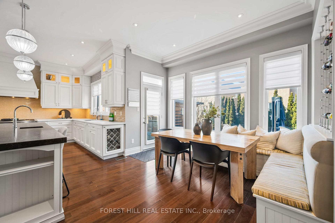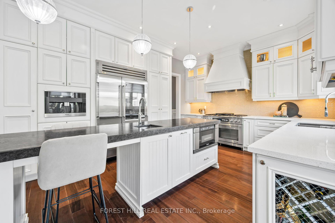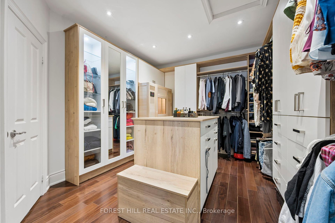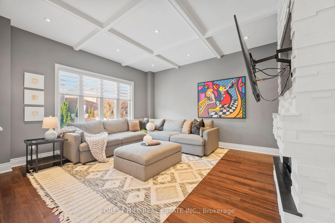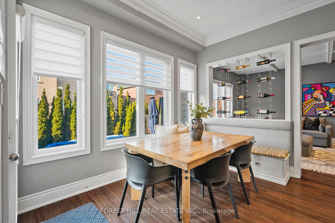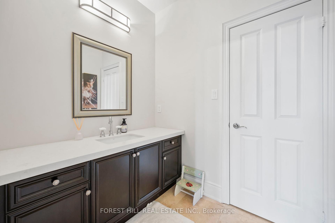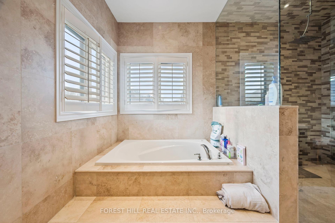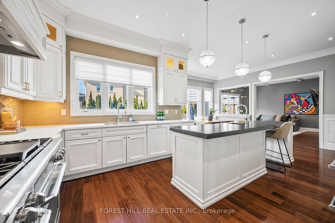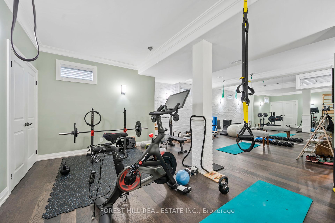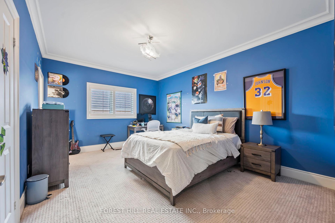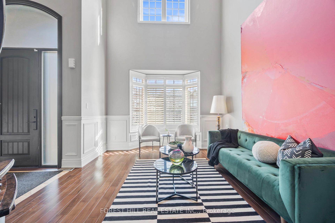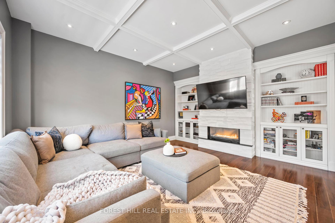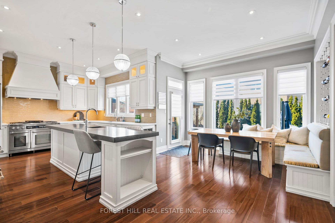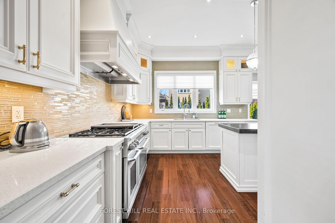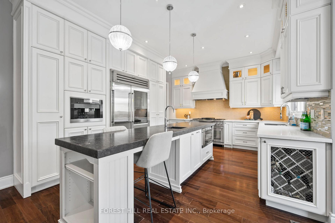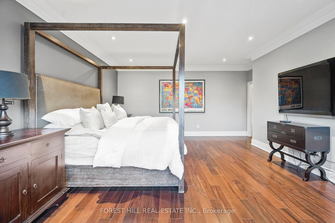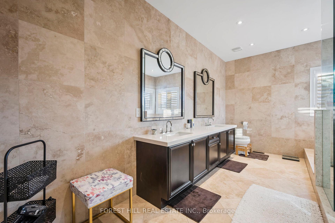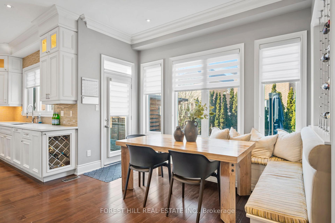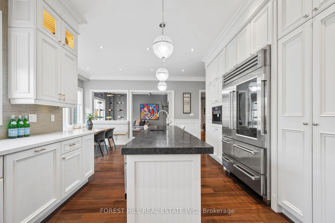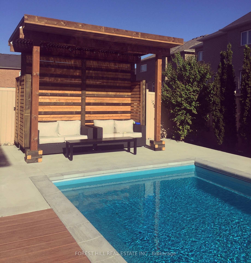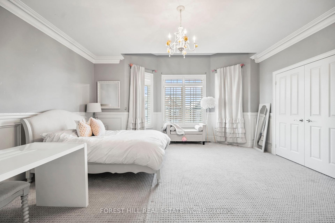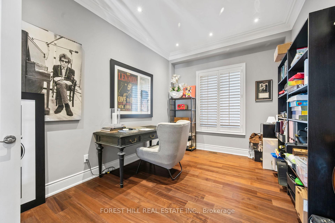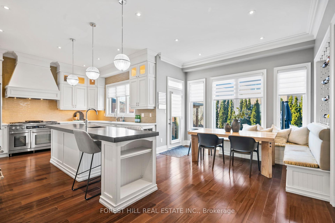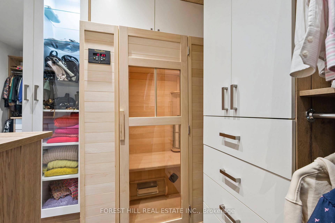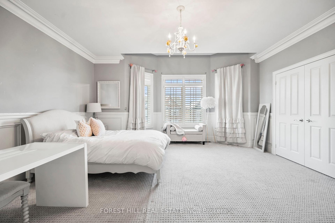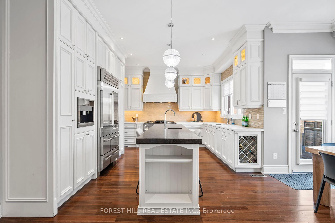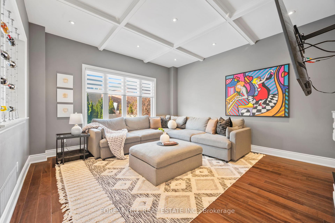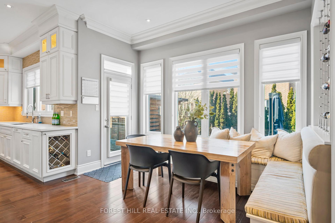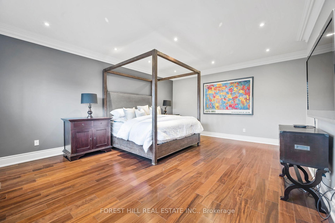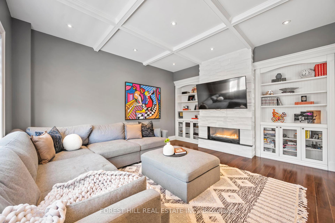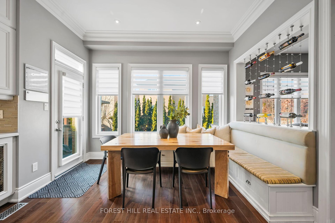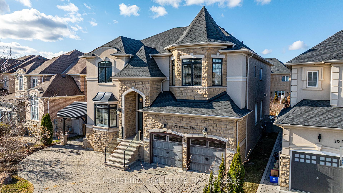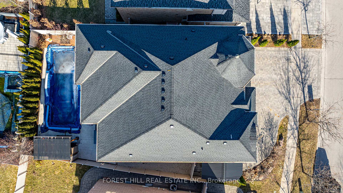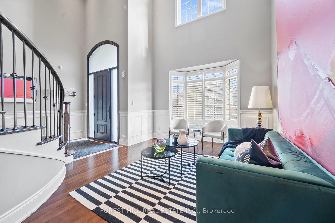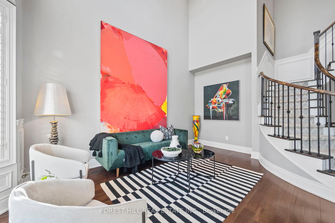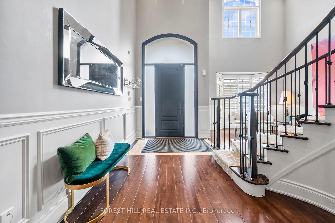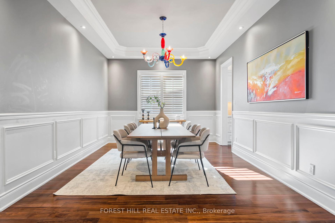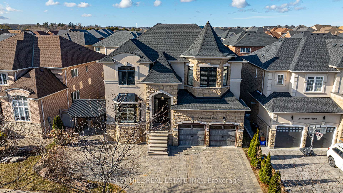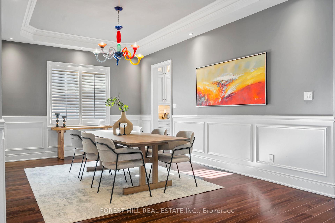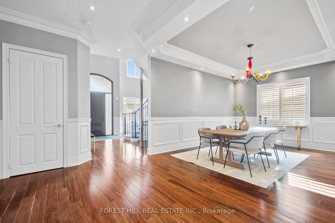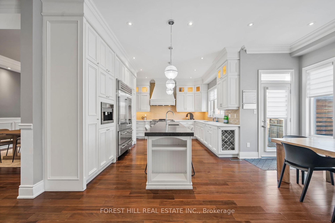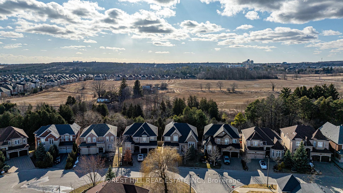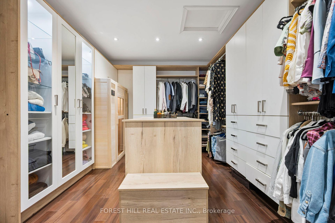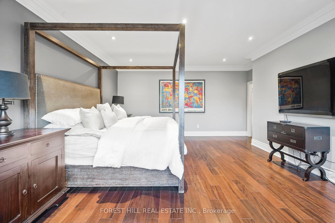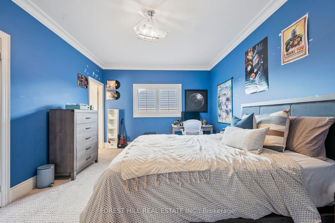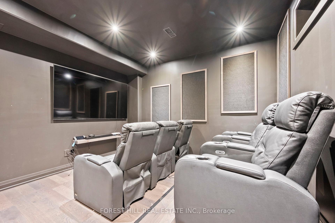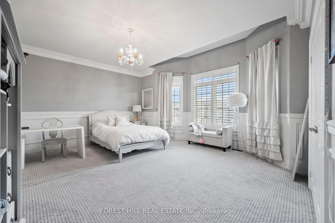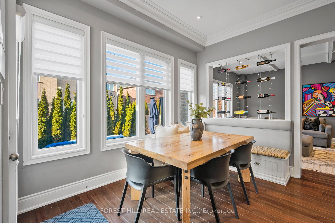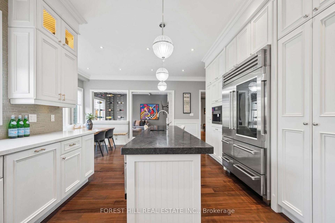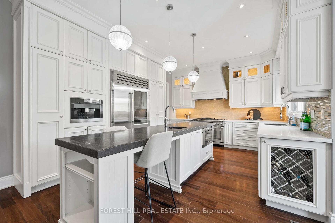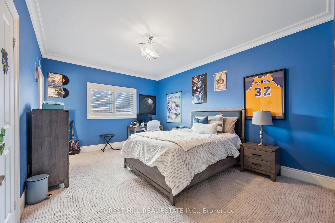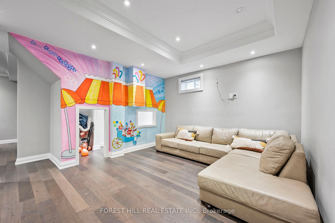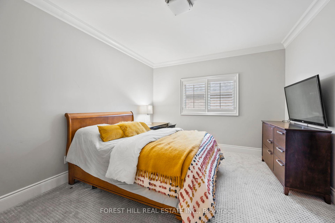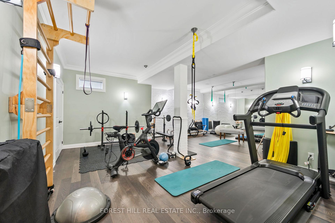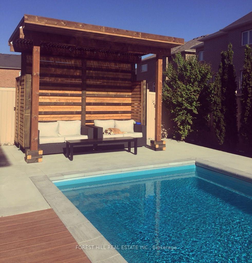Available - For Sale
Listing ID: N12050749
24 Nosson Plac , Vaughan, L6A 0Z7, York
| Welcome to 24 Nosson Place, a meticulously designed 4+1 bedroom family dream home offering approximately 3901 sq ft of above-grade living space (plus spacious finished basement). This residence has undergone extensive designer renovations, featuring a custom dream kitchen equipped with high-end stainless appliances, stunning hardwood floors, soaring 10-foot ceilings, and intricate millwork throughout. The fantastic layout includes an unbelievable primary bedroom suite with separate living quarters, a huge walk-in closet complete with a built-in SaunaRay infrared sauna, and a luxurious five-piece ensuite bathroom. The open-concept living room boasts 19-foot ceilings, creating an airy and inviting atmosphere. Huge Family Room off Kitchen with custom B/I shelving and waffle mill work ceilings. The expansive basement offers a spacious recreation room, an amazing home theatre, and one of the most impressive home gyms you'll ever see. Step outside to the fantastic backyard, which has been extensively landscaped to include a pool cabana with a $25,000 automatic safety cover and an amazing outdoor kitchen, perfect for entertaining. Home is suited with over $75K of luxury appliances. Situated in the prestigious Valleys of Thornhill, this home is located on a private cul-de-sac court, just steps away from top-rated schools, parks, JCC, Rutherford Marketplace and all the best amenities the community has to offer. |
| Price | $2,995,000 |
| Taxes: | $9686.00 |
| Occupancy by: | Owner |
| Address: | 24 Nosson Plac , Vaughan, L6A 0Z7, York |
| Directions/Cross Streets: | Bathurst St And Rutherford |
| Rooms: | 9 |
| Bedrooms: | 4 |
| Bedrooms +: | 0 |
| Family Room: | T |
| Basement: | Finished |
| Level/Floor | Room | Length(ft) | Width(ft) | Descriptions | |
| Room 1 | Main | Living Ro | 12.99 | 17.02 | Open Concept, Bay Window, Crown Moulding |
| Room 2 | Main | Dining Ro | 18.04 | 12.04 | Hardwood Floor, Wainscoting, Coffered Ceiling(s) |
| Room 3 | Main | Office | 15.09 | 9.09 | Hardwood Floor, French Doors, Crown Moulding |
| Room 4 | Main | Kitchen | 24.01 | 18.11 | Hardwood Floor, Centre Island, Stainless Steel Appl |
| Room 5 | Main | Breakfast | 24.01 | 18.11 | Hardwood Floor, W/O To Pool, Crown Moulding |
| Room 6 | Main | Family Ro | 15.02 | 16.92 | B/I Shelves, Overlooks Pool, Fireplace |
| Room 7 | Second | Primary B | 18.07 | 23.03 | Hardwood Floor, Walk-In Closet(s), 5 Pc Ensuite |
| Room 8 | Second | Bedroom 2 | 18.11 | 16.07 | Cathedral Ceiling(s), Ensuite Bath, Walk-In Closet(s) |
| Room 9 | Second | Bedroom 3 | 16.07 | 12 | Crown Moulding, 4 Pc Ensuite, California Shutters |
| Room 10 | Second | Bedroom 4 | 15.12 | 12.04 | Crown Moulding, Ensuite Bath, Double Closet |
| Room 11 | Basement | Recreatio | 29 | 23.09 | Laminate, Open Concept, 3 Pc Bath |
| Room 12 | Basement | Exercise | 17.12 | 23.09 | Laminate, Access To Garage, Mirrored Walls |
| Room 13 | Basement | Media Roo | 8.99 | 14.04 | Broadloom, Pot Lights, B/I Bar |
| Washroom Type | No. of Pieces | Level |
| Washroom Type 1 | 2 | Main |
| Washroom Type 2 | 4 | Second |
| Washroom Type 3 | 5 | Second |
| Washroom Type 4 | 3 | Basement |
| Washroom Type 5 | 0 | |
| Washroom Type 6 | 2 | Main |
| Washroom Type 7 | 4 | Second |
| Washroom Type 8 | 5 | Second |
| Washroom Type 9 | 3 | Basement |
| Washroom Type 10 | 0 |
| Total Area: | 0.00 |
| Property Type: | Detached |
| Style: | 2-Storey |
| Exterior: | Stone, Stucco (Plaster) |
| Garage Type: | Attached |
| (Parking/)Drive: | Private |
| Drive Parking Spaces: | 4 |
| Park #1 | |
| Parking Type: | Private |
| Park #2 | |
| Parking Type: | Private |
| Pool: | Inground |
| Property Features: | Rec./Commun., School |
| CAC Included: | N |
| Water Included: | N |
| Cabel TV Included: | N |
| Common Elements Included: | N |
| Heat Included: | N |
| Parking Included: | N |
| Condo Tax Included: | N |
| Building Insurance Included: | N |
| Fireplace/Stove: | Y |
| Heat Type: | Forced Air |
| Central Air Conditioning: | Central Air |
| Central Vac: | N |
| Laundry Level: | Syste |
| Ensuite Laundry: | F |
| Sewers: | None |
$
%
Years
This calculator is for demonstration purposes only. Always consult a professional
financial advisor before making personal financial decisions.
| Although the information displayed is believed to be accurate, no warranties or representations are made of any kind. |
| FOREST HILL REAL ESTATE INC. |
|
|

Ram Rajendram
Broker
Dir:
(416) 737-7700
Bus:
(416) 733-2666
Fax:
(416) 733-7780
| Virtual Tour | Book Showing | Email a Friend |
Jump To:
At a Glance:
| Type: | Freehold - Detached |
| Area: | York |
| Municipality: | Vaughan |
| Neighbourhood: | Patterson |
| Style: | 2-Storey |
| Tax: | $9,686 |
| Beds: | 4 |
| Baths: | 5 |
| Fireplace: | Y |
| Pool: | Inground |
Locatin Map:
Payment Calculator:

