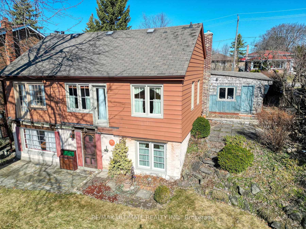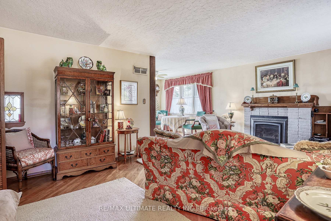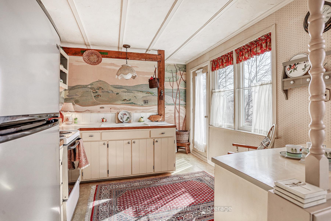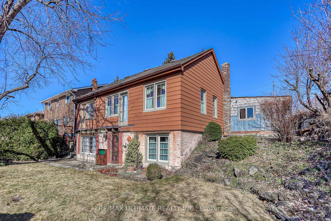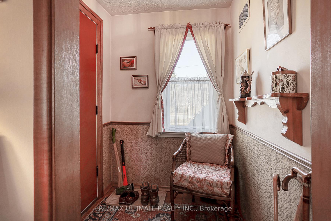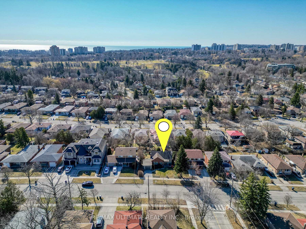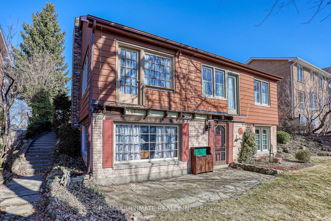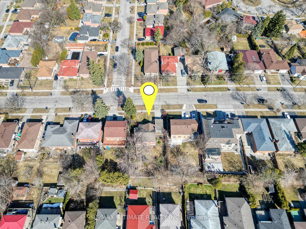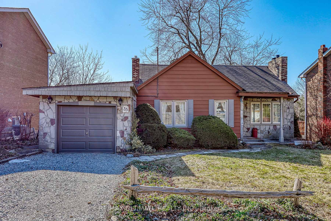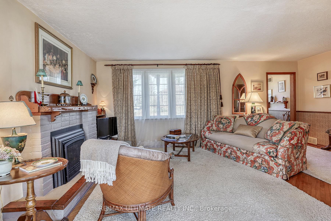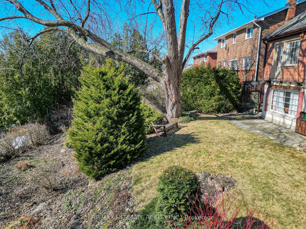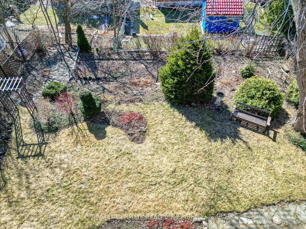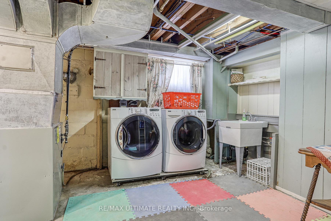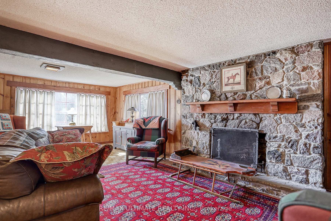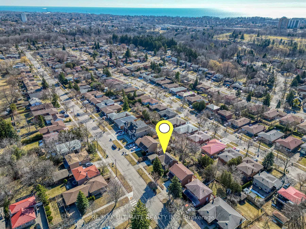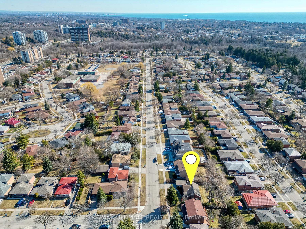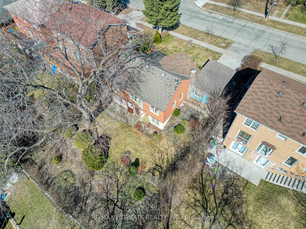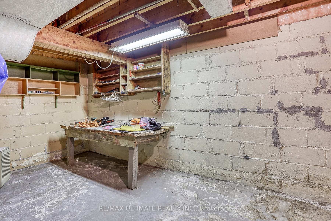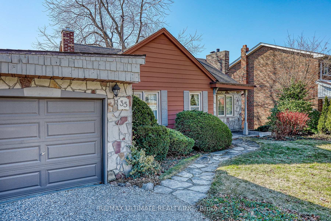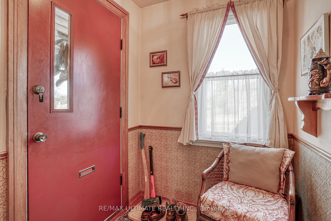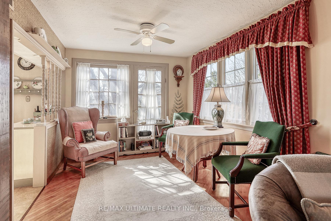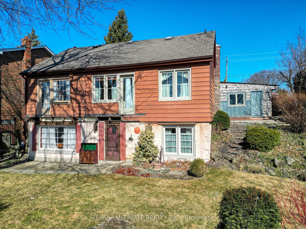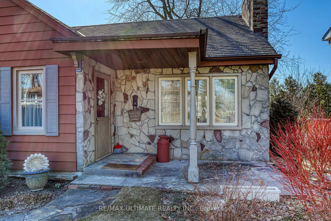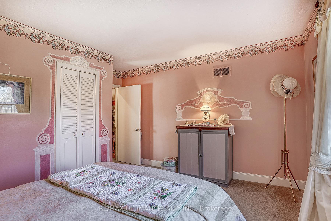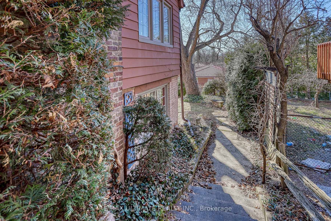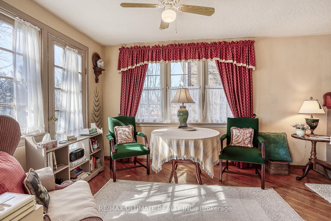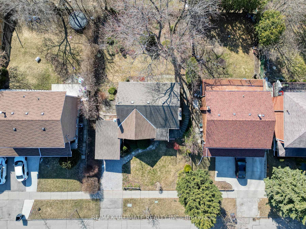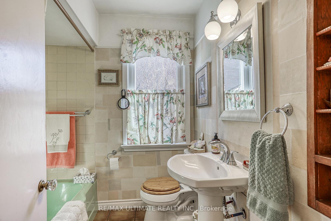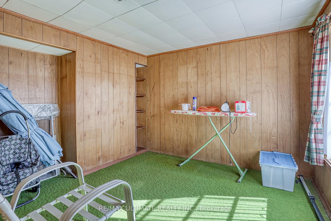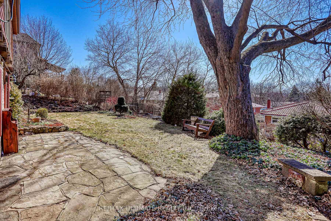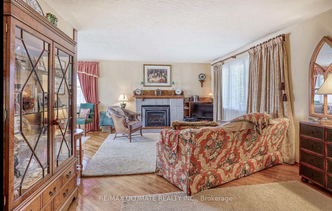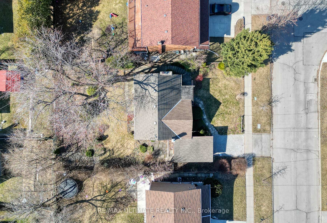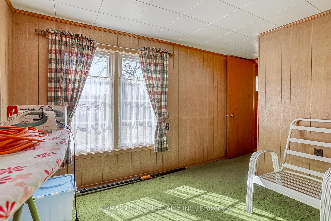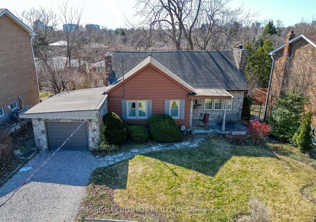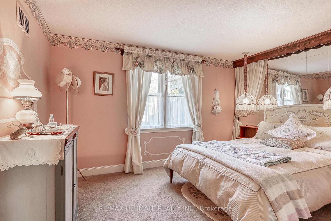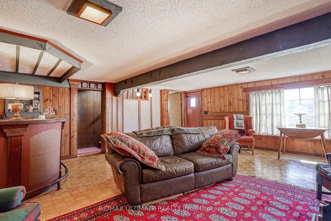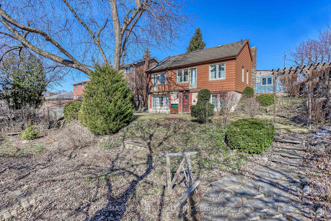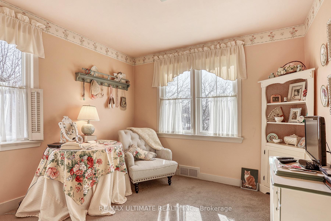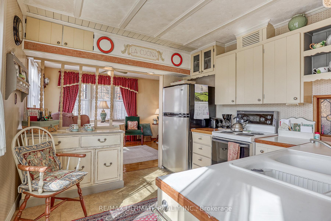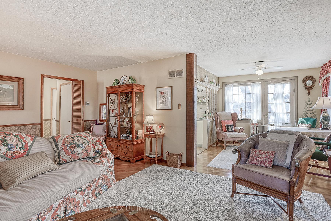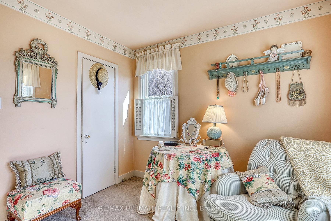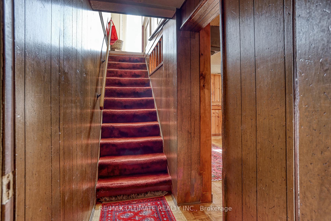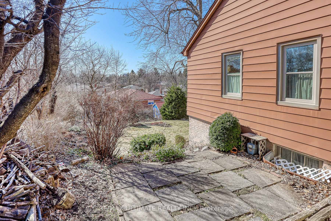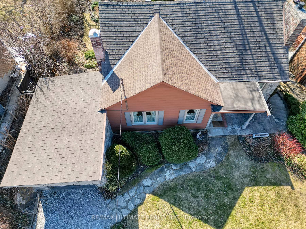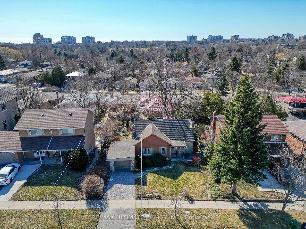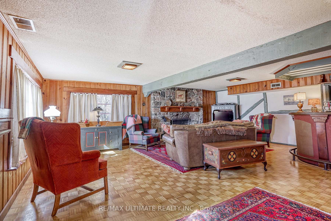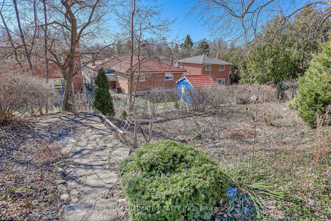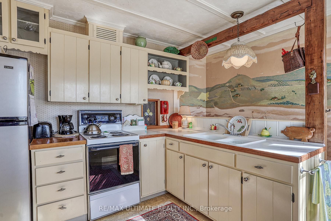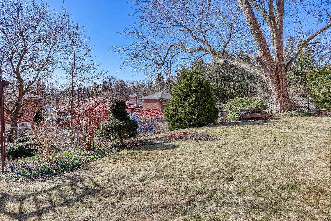Available - For Sale
Listing ID: E12050784
35 Marcella Stre , Toronto, M1G 1K9, Toronto
| 64-Foot Frontage in a Prime Location! Welcome to this classic, well-maintained bungalow situated on a generous 64-foot lot in a sought-after neighborhood. This bright and clean home offers a cozy yet functional layout, perfect for families or those looking to downsize. The main floor features a warm and inviting living space, while the finished basement (Ground Level) with a convenient separate walkout provides additional living or entertaining space. The attached single-car garage adds practicality and extra storage. Step outside to a beautifully landscaped backyard ideal retreat for relaxing or entertaining during the summer months. Located in a fantastic neighborhood, this home is just minutes away from excellent schools, transit, shopping, and a variety of amenities. Dont miss out on this rare opportunity to own a home that offers both charm and convenience. |
| Price | $799,988 |
| Taxes: | $3755.00 |
| Assessment Year: | 2024 |
| Occupancy by: | Owner |
| Address: | 35 Marcella Stre , Toronto, M1G 1K9, Toronto |
| Directions/Cross Streets: | Lawrence and Scarborough Golf Club Rd |
| Rooms: | 6 |
| Rooms +: | 3 |
| Bedrooms: | 2 |
| Bedrooms +: | 1 |
| Family Room: | F |
| Basement: | Finished wit, Development |
| Level/Floor | Room | Length(ft) | Width(ft) | Descriptions | |
| Room 1 | Ground | Foyer | 5.25 | 5.35 | Tile Floor, Window |
| Room 2 | Ground | Living Ro | 19.55 | 12.76 | Hardwood Floor, Fireplace, L-Shaped Room |
| Room 3 | Ground | Dining Ro | 10.66 | 10.14 | Combined w/Living, Hardwood Floor, South View |
| Room 4 | Ground | Kitchen | 12.82 | 10.07 | Laminate, Walk-Out, South View |
| Room 5 | Ground | Primary B | 13.32 | 13.02 | Broadloom, Closet, Window |
| Room 6 | Ground | Bedroom 2 | 9.91 | 9.38 | Broadloom, Closet, Window |
| Room 7 | Basement | Family Ro | 19.32 | 22.27 | Above Grade Window, Hardwood Floor, Walk-Out |
| Room 8 | Basement | Bedroom 3 | 13.32 | 9.28 | Broadloom, Closet, Above Grade Window |
| Room 9 | Basement | Utility R | 18.86 | 18.34 | Combined w/Laundry, Window, Concrete Floor |
| Washroom Type | No. of Pieces | Level |
| Washroom Type 1 | 4 | Ground |
| Washroom Type 2 | 0 | |
| Washroom Type 3 | 0 | |
| Washroom Type 4 | 0 | |
| Washroom Type 5 | 0 |
| Total Area: | 0.00 |
| Property Type: | Detached |
| Style: | Bungalow |
| Exterior: | Brick, Wood |
| Garage Type: | Attached |
| Drive Parking Spaces: | 1 |
| Pool: | None |
| CAC Included: | N |
| Water Included: | N |
| Cabel TV Included: | N |
| Common Elements Included: | N |
| Heat Included: | N |
| Parking Included: | N |
| Condo Tax Included: | N |
| Building Insurance Included: | N |
| Fireplace/Stove: | Y |
| Heat Type: | Forced Air |
| Central Air Conditioning: | None |
| Central Vac: | N |
| Laundry Level: | Syste |
| Ensuite Laundry: | F |
| Sewers: | Sewer |
$
%
Years
This calculator is for demonstration purposes only. Always consult a professional
financial advisor before making personal financial decisions.
| Although the information displayed is believed to be accurate, no warranties or representations are made of any kind. |
| RE/MAX ULTIMATE REALTY INC. |
|
|

Ram Rajendram
Broker
Dir:
(416) 737-7700
Bus:
(416) 733-2666
Fax:
(416) 733-7780
| Virtual Tour | Book Showing | Email a Friend |
Jump To:
At a Glance:
| Type: | Freehold - Detached |
| Area: | Toronto |
| Municipality: | Toronto E09 |
| Neighbourhood: | Woburn |
| Style: | Bungalow |
| Tax: | $3,755 |
| Beds: | 2+1 |
| Baths: | 1 |
| Fireplace: | Y |
| Pool: | None |
Locatin Map:
Payment Calculator:

