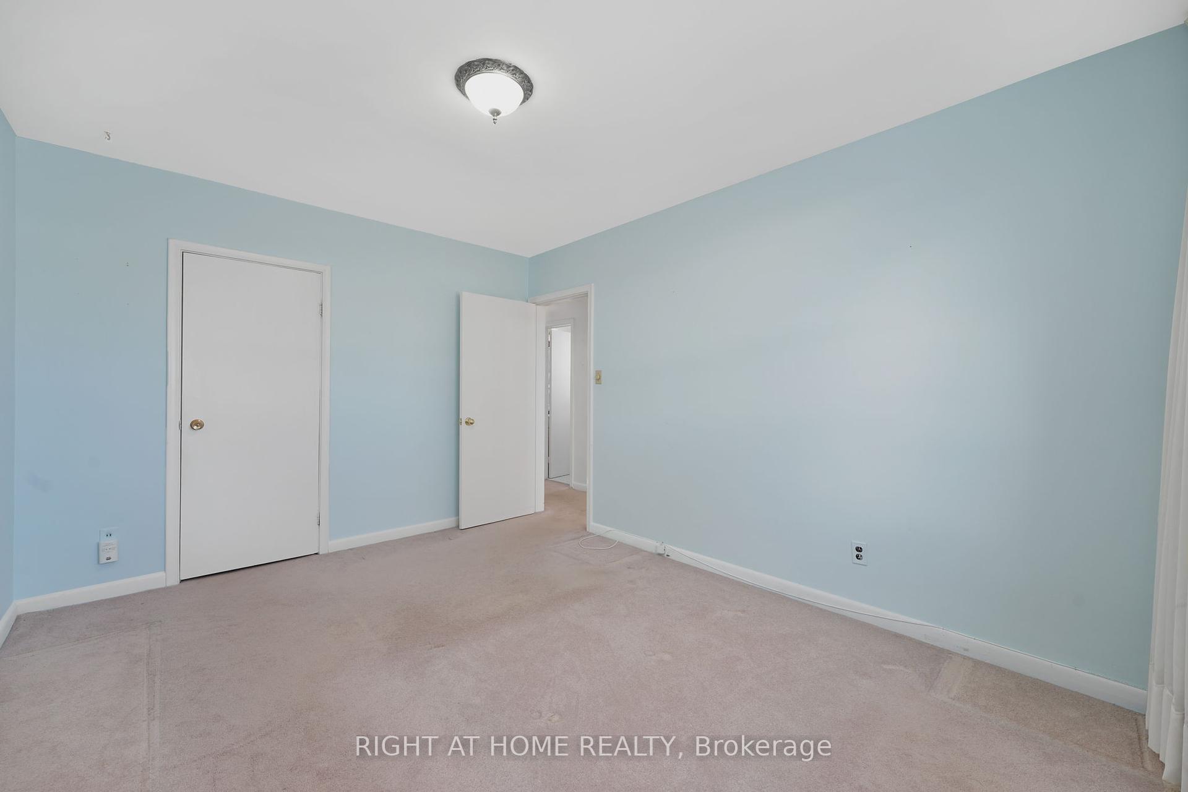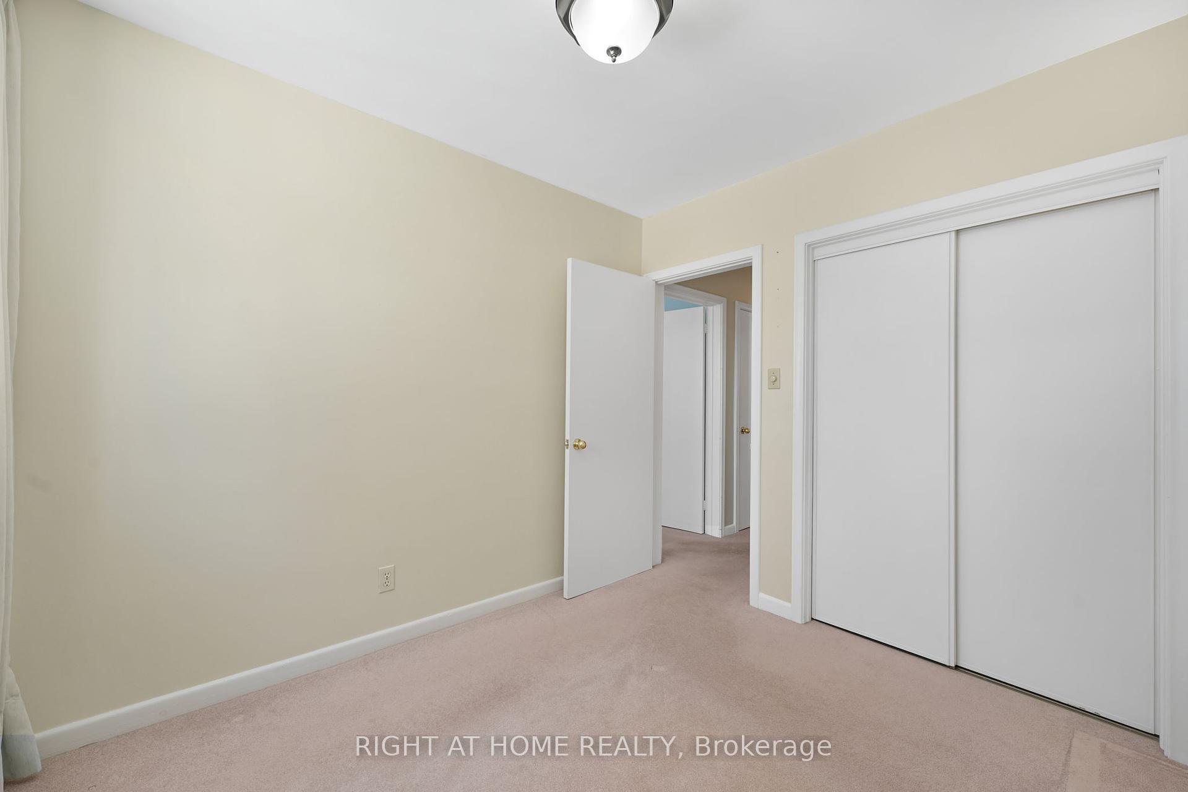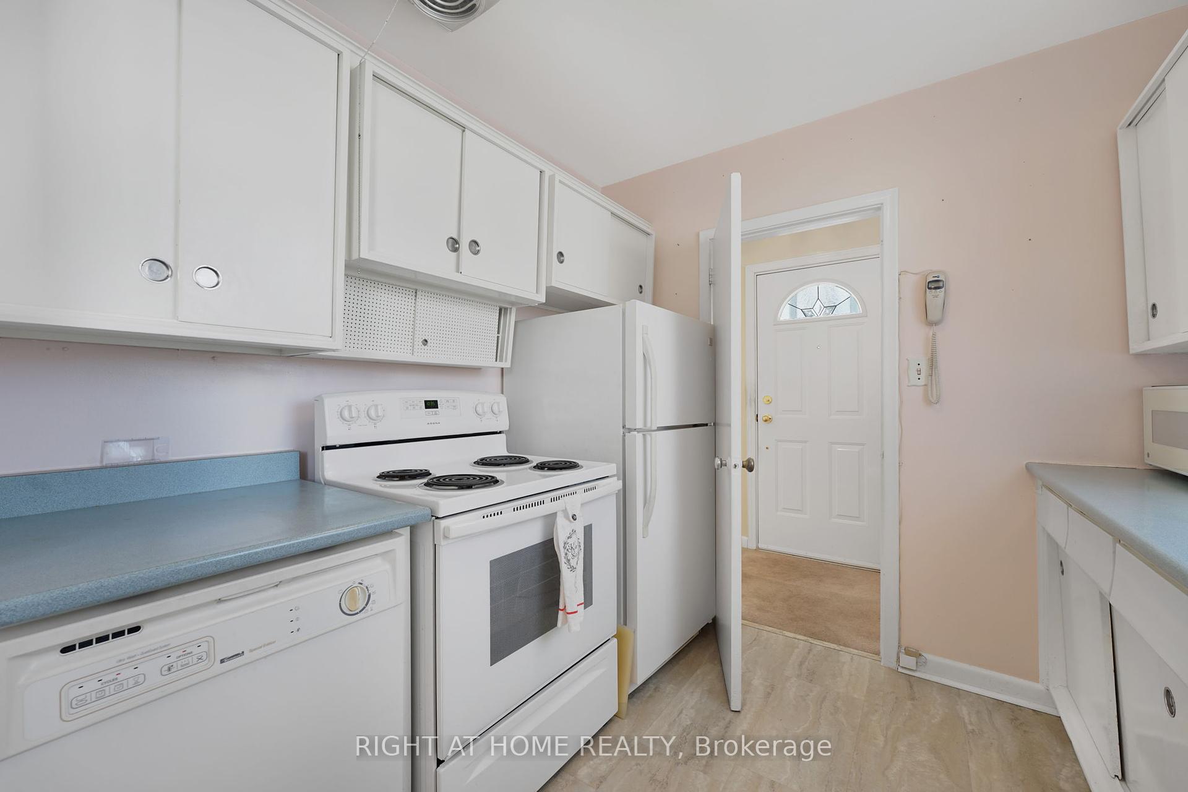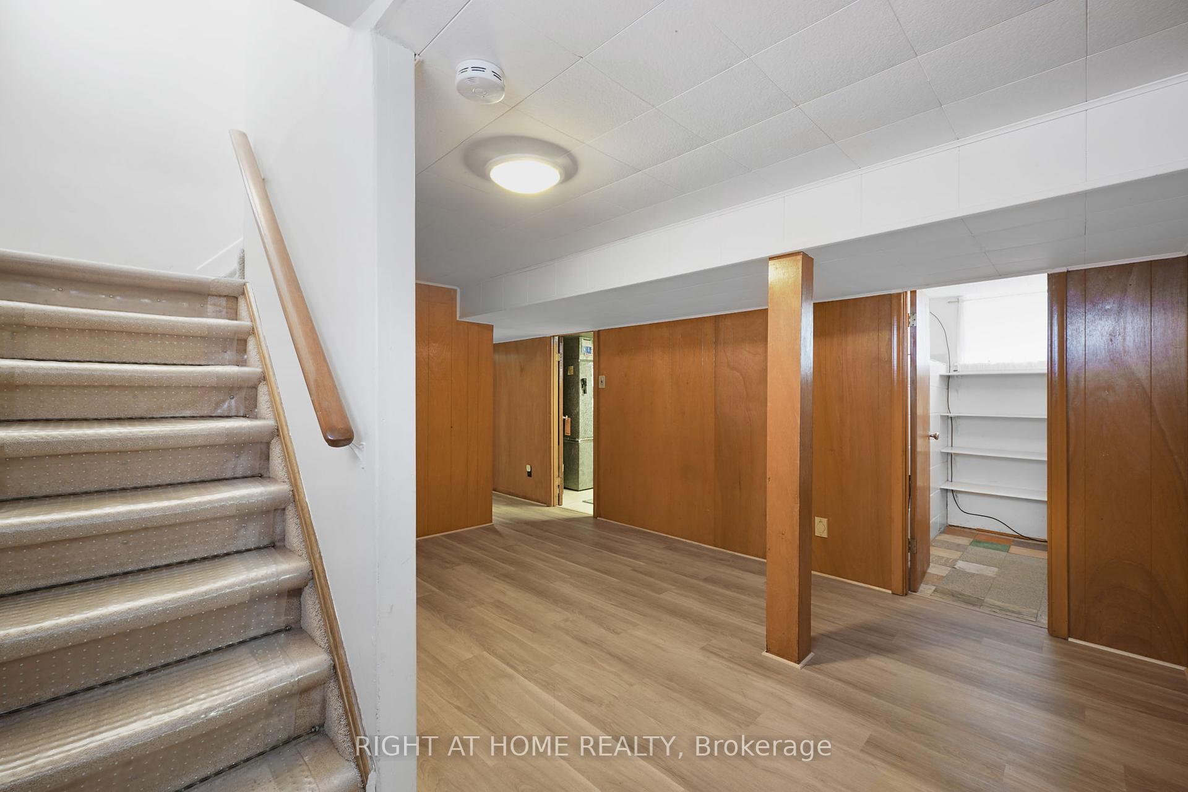Available - For Sale
Listing ID: E11950503
7 Shier Driv , Toronto, M1J 2T1, Toronto
| Welcome to 7 Shier Drive: A Renovators Dream in a Prime Location!Nestled in a peaceful, family-friendly neighborhood, 7 Shier Drive is a hidden gem offering incredible potential for those with a vision. This spacious 3 + 2 bedroom, 2 bathroom detached home is perfect for renovators, investors, or those looking to create their dream home. The house features a separate entrance to the fully finished basement, providing endless possibilities whether you're interested in creating an in-law suite, a rental unit, or simply need extra living space.The main floor offers three generously-sized bedrooms, each with ample closet space and large windows that allow plenty of natural light. A 4-piece bathroom completes this level. The living and dining areas are open and bright, offering a blank canvas to update with your own style. The potential here is endless, with the opportunity to refresh the floors, paint, and lighting to make this home truly yours.The basement is where the magic happens. With a separate entrance, it offers a huge recreational room, two additional bedrooms. This expansive space could be easily converted into an income-generating suite or used as extra living space for extended family members.Outside, the backyard is your own private oasis. Fully fenced and surrounded by mature trees, it offers privacy and space for outdoor activities, gardening, or simply relaxing in the sun.Situated just a 10-minute walk from the Eglinton GO Station, this home provides easy access to transit, making it ideal for commuters. Local schools, parks, grocery stores, and restaurants are all just minutes away, adding convenience to the mix.This is a rare opportunity to own a property with great bones in a sought-after neighborhood. Dont miss your chance to make 7 Shier Drive your next project or forever home! |
| Price | $1,000,000 |
| Taxes: | $3905.48 |
| Occupancy by: | Vacant |
| Address: | 7 Shier Driv , Toronto, M1J 2T1, Toronto |
| Directions/Cross Streets: | Porchester/Shier |
| Rooms: | 11 |
| Bedrooms: | 3 |
| Bedrooms +: | 2 |
| Family Room: | T |
| Basement: | Finished |
| Washroom Type | No. of Pieces | Level |
| Washroom Type 1 | 4 | |
| Washroom Type 2 | 0 | |
| Washroom Type 3 | 0 | |
| Washroom Type 4 | 0 | |
| Washroom Type 5 | 0 |
| Total Area: | 0.00 |
| Approximatly Age: | 51-99 |
| Property Type: | Detached |
| Style: | Bungalow |
| Exterior: | Brick |
| Garage Type: | None |
| (Parking/)Drive: | Private |
| Drive Parking Spaces: | 4 |
| Park #1 | |
| Parking Type: | Private |
| Park #2 | |
| Parking Type: | Private |
| Pool: | None |
| Approximatly Age: | 51-99 |
| Approximatly Square Footage: | 1100-1500 |
| CAC Included: | N |
| Water Included: | N |
| Cabel TV Included: | N |
| Common Elements Included: | N |
| Heat Included: | N |
| Parking Included: | N |
| Condo Tax Included: | N |
| Building Insurance Included: | N |
| Fireplace/Stove: | N |
| Heat Type: | Forced Air |
| Central Air Conditioning: | Central Air |
| Central Vac: | N |
| Laundry Level: | Syste |
| Ensuite Laundry: | F |
| Sewers: | None |
$
%
Years
This calculator is for demonstration purposes only. Always consult a professional
financial advisor before making personal financial decisions.
| Although the information displayed is believed to be accurate, no warranties or representations are made of any kind. |
| RIGHT AT HOME REALTY |
|
|

Ram Rajendram
Broker
Dir:
(416) 737-7700
Bus:
(416) 733-2666
Fax:
(416) 733-7780
| Book Showing | Email a Friend |
Jump To:
At a Glance:
| Type: | Freehold - Detached |
| Area: | Toronto |
| Municipality: | Toronto E09 |
| Neighbourhood: | Woburn |
| Style: | Bungalow |
| Approximate Age: | 51-99 |
| Tax: | $3,905.48 |
| Beds: | 3+2 |
| Baths: | 2 |
| Fireplace: | N |
| Pool: | None |
Locatin Map:
Payment Calculator:










































