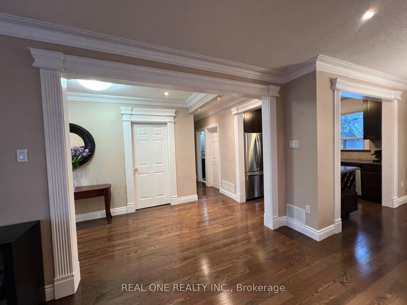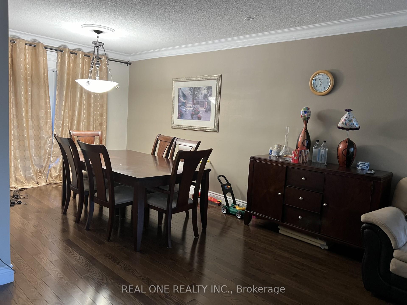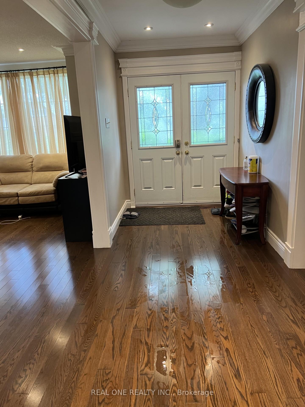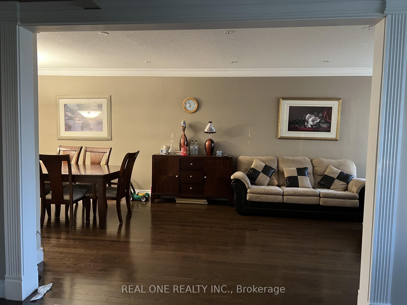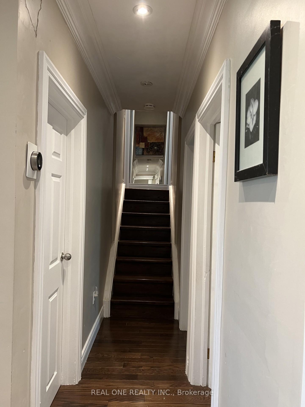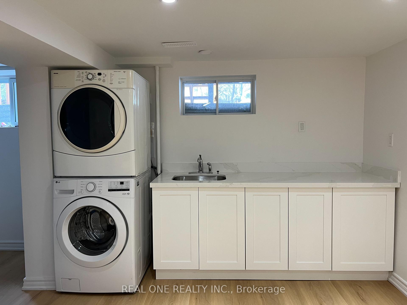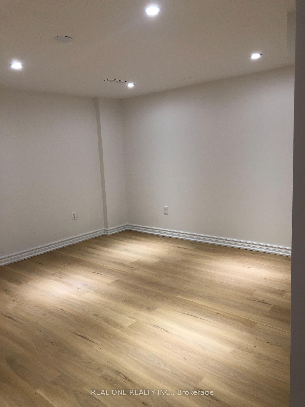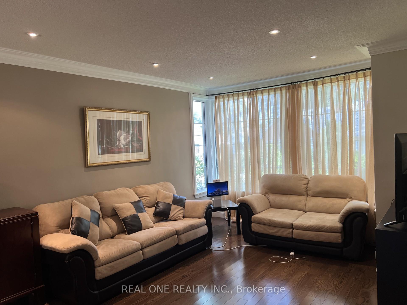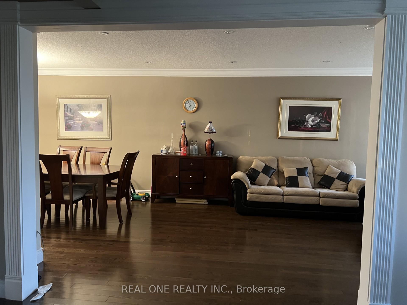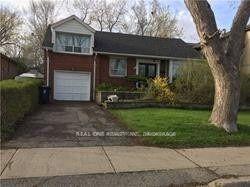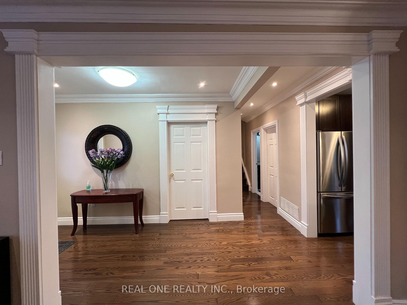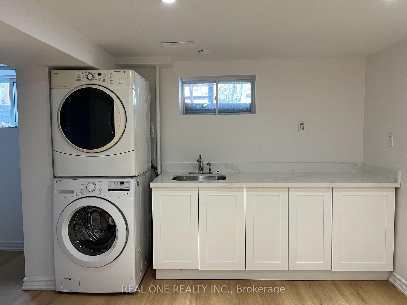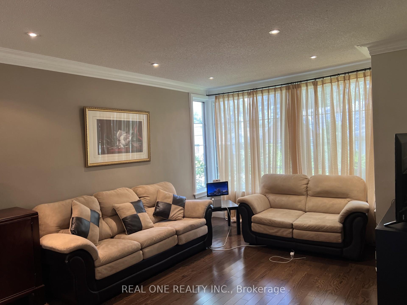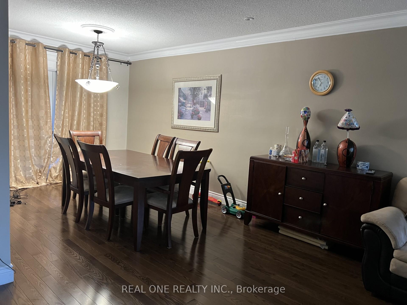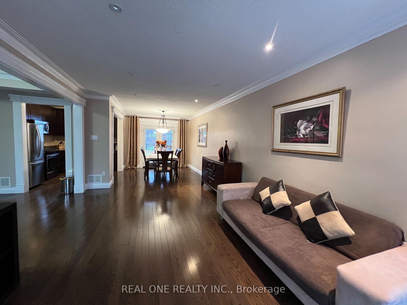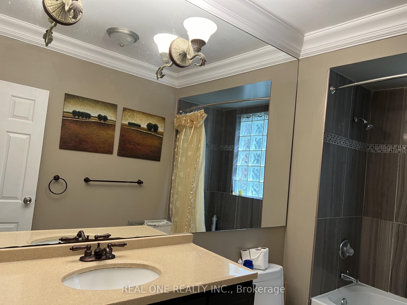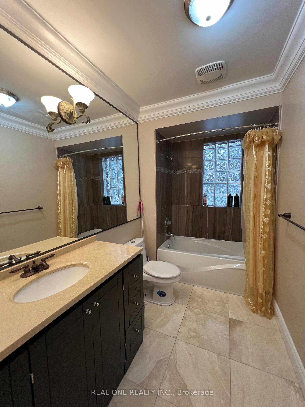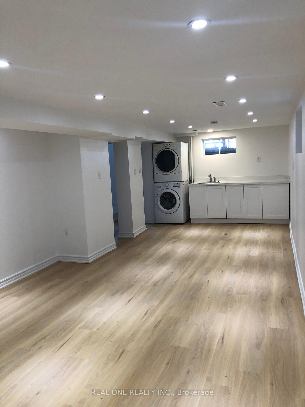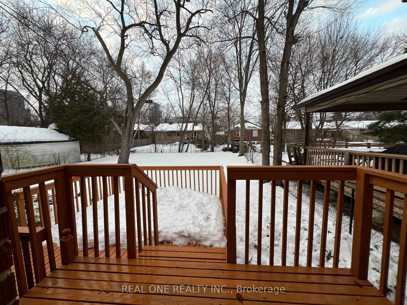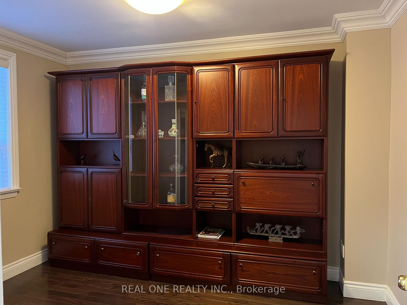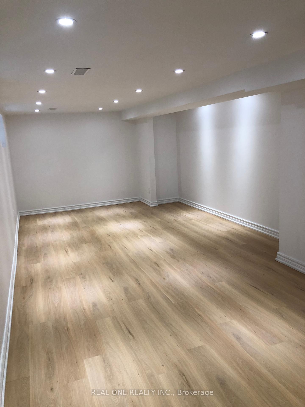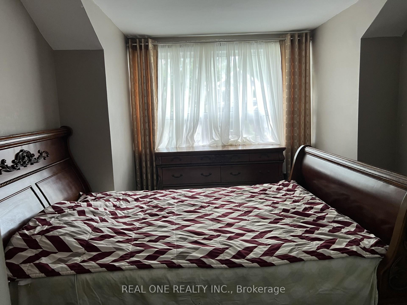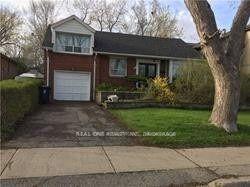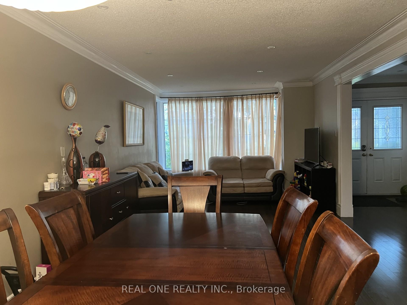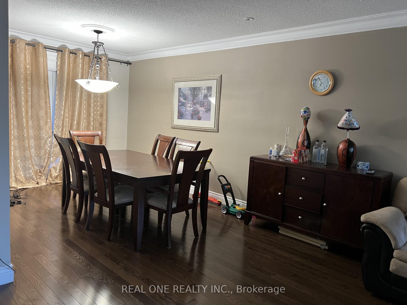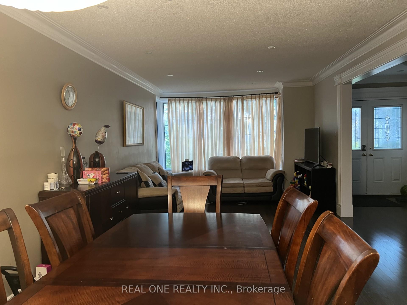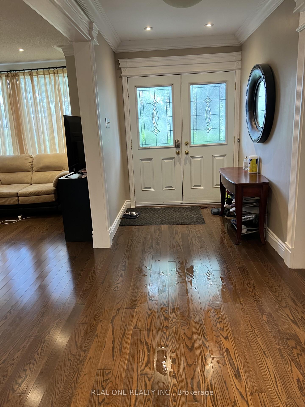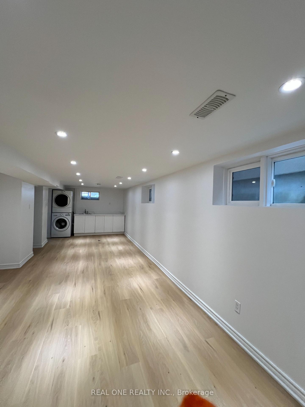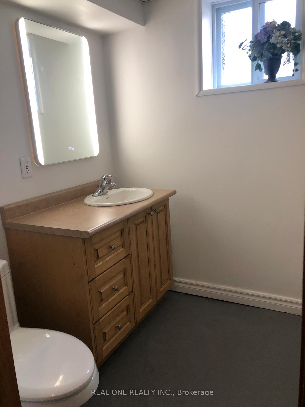Available - For Sale
Listing ID: C11988591
| Location! Location!! Location!!! Well maintained three bedroom side-split in a highly desirable area of North York. Finished basement with separate entrance, complete with new vinyl flooring & fresh paint, plus a two piece bathroom. Large single built-in garage. Hardwood flooring throughout main and upper levels. Open concept kitchen with granite counter-top and island. Dining room combined with living room with direct walkout to backyard deck. Large living room windows allows for significant natural lighting. Crown molding throughout on main floor. Top school zoning: Avondale public school and Earl-Haig secondary school. Steps to Yonge/Sheppard shopping and subway; easy access to Highway 401. |
| Price | $1,568,800 |
| Taxes: | $7468.00 |
| Occupancy by: | Owner |
| Directions/Cross Streets: | Yonge/Sheppard |
| Rooms: | 6 |
| Rooms +: | 2 |
| Bedrooms: | 3 |
| Bedrooms +: | 0 |
| Family Room: | F |
| Basement: | Finished |
| Level/Floor | Room | Length(ft) | Width(ft) | Descriptions | |
| Room 1 | Main | Living Ro | 18.07 | 11.81 | Hardwood Floor, Large Window, Pot Lights |
| Room 2 | Main | Dining Ro | 10.5 | 10.17 | Hardwood Floor, Combined w/Living, W/O To Deck |
| Room 3 | Main | Kitchen | 10.17 | 8.2 | Hardwood Floor, Open Concept, Granite Counters |
| Room 4 | Main | Primary B | 12.14 | 9.84 | Hardwood Floor |
| Room 5 | Upper | Bedroom 2 | 12.96 | 11.15 | Hardwood Floor |
| Room 6 | Upper | Bedroom 3 | 11.15 | 9.51 | Hardwood Floor |
| Room 7 | Basement | Recreatio | 20.7 | 11.51 | Above Grade Window, Vinyl Floor, Pot Lights |
| Room 8 | Basement | Game Room | 15.25 | 12.63 | Vinyl Floor, Pot Lights |
| Room 9 | Basement | Laundry | 9.84 | 7.25 | Vinyl Floor, Above Grade Window, Combined w/Rec |
| Washroom Type | No. of Pieces | Level |
| Washroom Type 1 | 4 | Main |
| Washroom Type 2 | 2 | Basement |
| Washroom Type 3 | 0 | |
| Washroom Type 4 | 0 | |
| Washroom Type 5 | 0 |
| Total Area: | 0.00 |
| Property Type: | Detached |
| Style: | Sidesplit |
| Exterior: | Brick |
| Garage Type: | Built-In |
| (Parking/)Drive: | Private |
| Drive Parking Spaces: | 2 |
| Park #1 | |
| Parking Type: | Private |
| Park #2 | |
| Parking Type: | Private |
| Pool: | None |
| CAC Included: | N |
| Water Included: | N |
| Cabel TV Included: | N |
| Common Elements Included: | N |
| Heat Included: | N |
| Parking Included: | N |
| Condo Tax Included: | N |
| Building Insurance Included: | N |
| Fireplace/Stove: | N |
| Heat Type: | Forced Air |
| Central Air Conditioning: | Central Air |
| Central Vac: | N |
| Laundry Level: | Syste |
| Ensuite Laundry: | F |
| Sewers: | Sewer |
| Utilities-Cable: | Y |
| Utilities-Hydro: | Y |
$
%
Years
This calculator is for demonstration purposes only. Always consult a professional
financial advisor before making personal financial decisions.
| Although the information displayed is believed to be accurate, no warranties or representations are made of any kind. |
| REAL ONE REALTY INC. |
|
|

Ram Rajendram
Broker
Dir:
(416) 737-7700
Bus:
(416) 733-2666
Fax:
(416) 733-7780
| Book Showing | Email a Friend |
Jump To:
At a Glance:
| Type: | Freehold - Detached |
| Area: | Toronto |
| Municipality: | Toronto C14 |
| Neighbourhood: | Willowdale East |
| Style: | Sidesplit |
| Tax: | $7,468 |
| Beds: | 3 |
| Baths: | 2 |
| Fireplace: | N |
| Pool: | None |
Payment Calculator:

