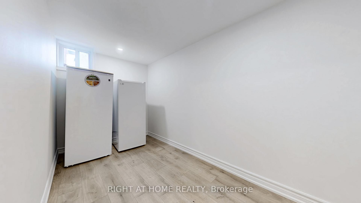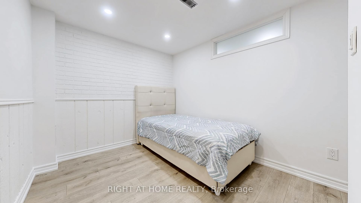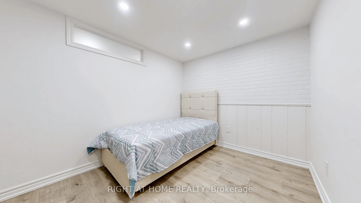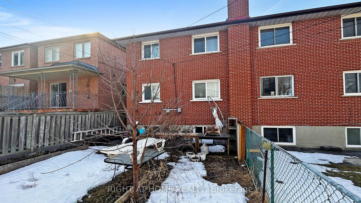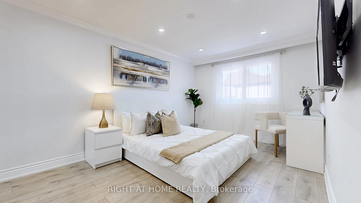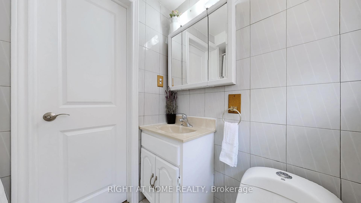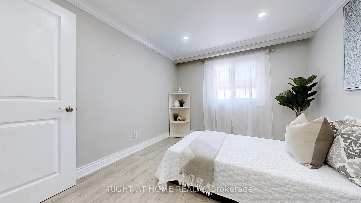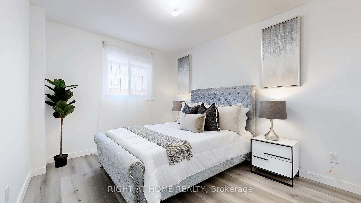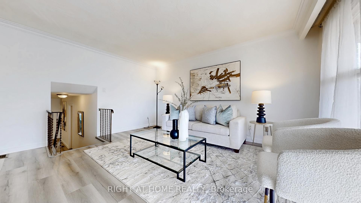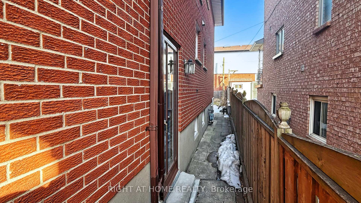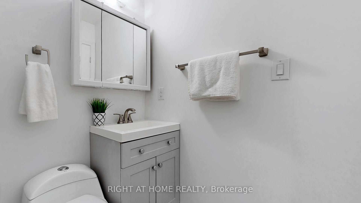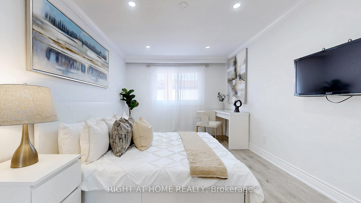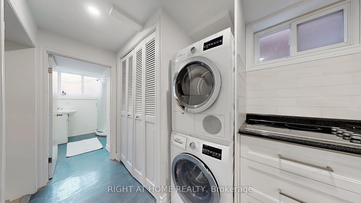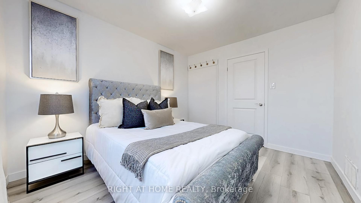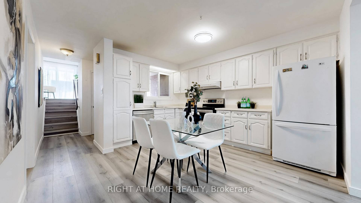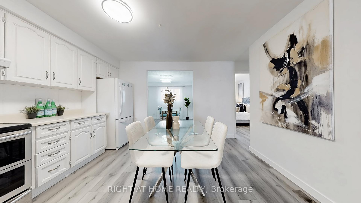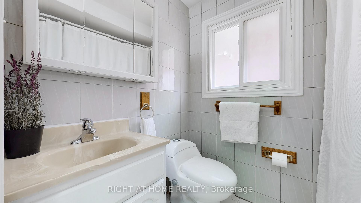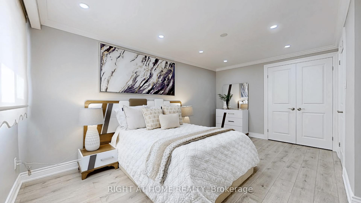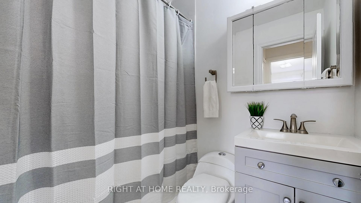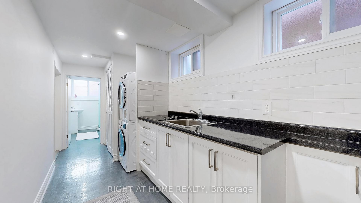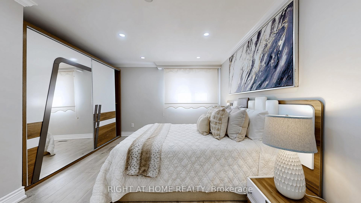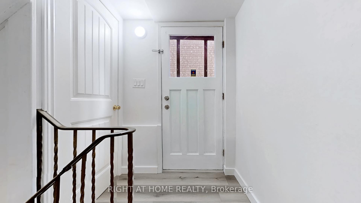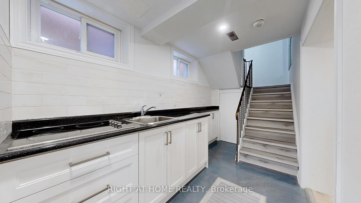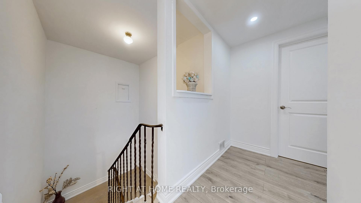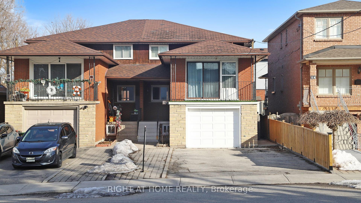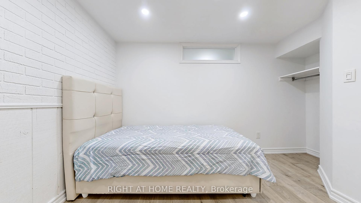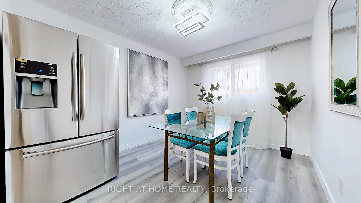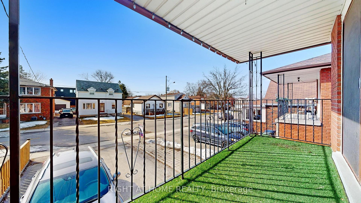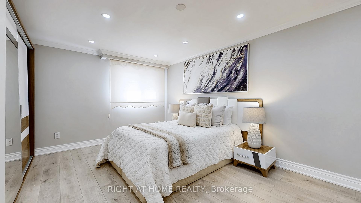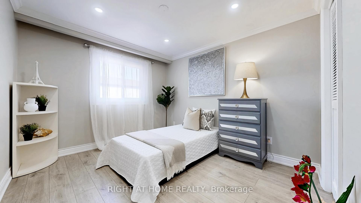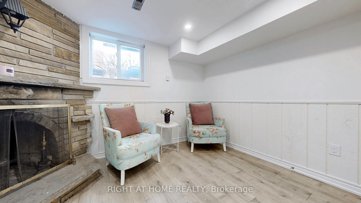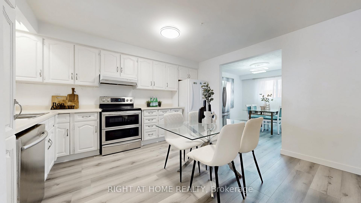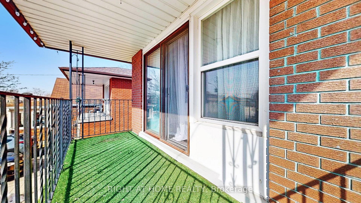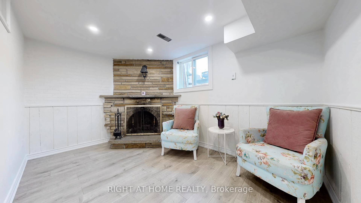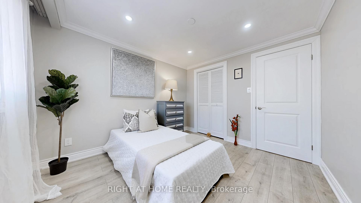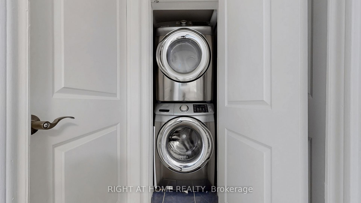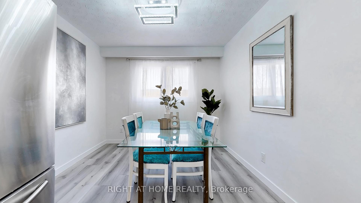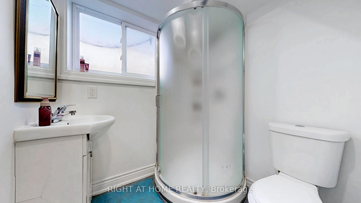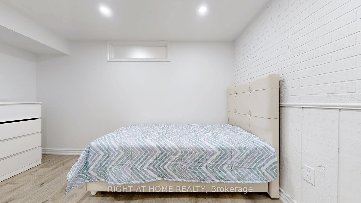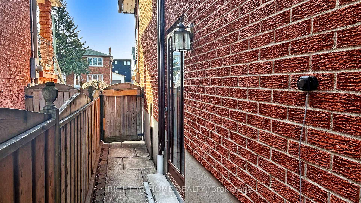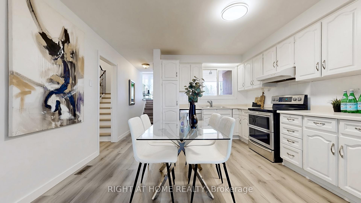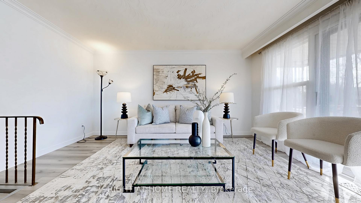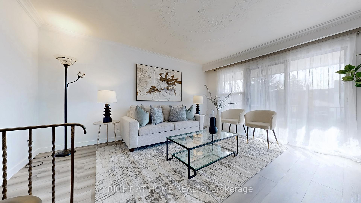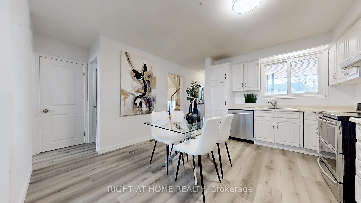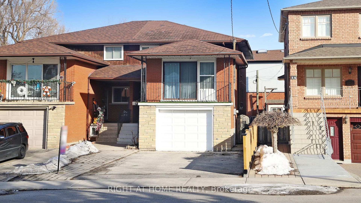Available - For Sale
Listing ID: E12050856
12A Kenmore Aven , Toronto, M1K 1B4, Toronto
| Welcome to this spacious two storey all brick well maintained 4+3 Bedroom Semi-Detached home in a great neighborhood. Featuring a rare mid-level family room and a main floor spacious bedroom for your comfort, a perfect option for multi-generational living, offering a professionally finished basement with a Separate Entrance for extended family or Rental Income. New flooring throughout main level (March 2025), second level and basement (2024), freshly painted top to bottom with natural colours, quality pot lights in all levels and bedrooms, this home is an excellent opportunity for first time home buyers looking for basement Rental Income support or for Investors looking to generate multi-level Income to maximize return on their investment. Prime Location! Just minutes to top schools, shopping plazas, places of worship, and convenient public transit access for a short commute to downtown and Much More! |
| Price | $949,000 |
| Taxes: | $3719.51 |
| Assessment Year: | 2024 |
| Occupancy by: | Vacant |
| Address: | 12A Kenmore Aven , Toronto, M1K 1B4, Toronto |
| Directions/Cross Streets: | Birchmount Rd/Danforth Rd |
| Rooms: | 15 |
| Bedrooms: | 4 |
| Bedrooms +: | 3 |
| Family Room: | F |
| Basement: | Finished, Separate Ent |
| Level/Floor | Room | Length(ft) | Width(ft) | Descriptions | |
| Room 1 | Main | Family Ro | 14.76 | 13.09 | W/O To Balcony |
| Room 2 | Main | Kitchen | 13.48 | 15.74 | |
| Room 3 | Main | Dining Ro | 9.51 | 11.58 | |
| Room 4 | Main | Bedroom | 9.32 | 11.58 | |
| Room 5 | Second | Primary B | 9.68 | 15.42 | |
| Room 6 | Second | Bedroom 2 | 9.68 | 13.84 | |
| Room 7 | Second | Bedroom 3 | 9.32 | 10.5 | |
| Room 8 | Basement | Kitchen | 18.5 | 5.9 | |
| Room 9 | Basement | Living Ro | 12.23 | 8.23 | |
| Room 10 | Basement | Bedroom | 12.23 | 8.07 | |
| Room 11 | Basement | Bedroom 2 | 12.23 | 8.07 | |
| Room 12 | Basement | Bedroom 3 | 5.74 | 8.3 | |
| Room 13 | Main | Bathroom | 6.43 | 4.99 | 3 Pc Bath |
| Room 14 | Second | Bathroom | 5.08 | 6.33 | 3 Pc Bath |
| Room 15 | Basement | Bathroom | 5.9 | 7.74 | 3 Pc Bath |
| Washroom Type | No. of Pieces | Level |
| Washroom Type 1 | 3 | Main |
| Washroom Type 2 | 3 | Second |
| Washroom Type 3 | 3 | Basement |
| Washroom Type 4 | 0 | |
| Washroom Type 5 | 0 | |
| Washroom Type 6 | 3 | Main |
| Washroom Type 7 | 3 | Second |
| Washroom Type 8 | 3 | Basement |
| Washroom Type 9 | 0 | |
| Washroom Type 10 | 0 |
| Total Area: | 0.00 |
| Approximatly Age: | 31-50 |
| Property Type: | Semi-Detached |
| Style: | 2-Storey |
| Exterior: | Brick |
| Garage Type: | Attached |
| (Parking/)Drive: | Private Tr |
| Drive Parking Spaces: | 4 |
| Park #1 | |
| Parking Type: | Private Tr |
| Park #2 | |
| Parking Type: | Private Tr |
| Pool: | None |
| Approximatly Age: | 31-50 |
| CAC Included: | N |
| Water Included: | N |
| Cabel TV Included: | N |
| Common Elements Included: | N |
| Heat Included: | N |
| Parking Included: | N |
| Condo Tax Included: | N |
| Building Insurance Included: | N |
| Fireplace/Stove: | Y |
| Heat Type: | Forced Air |
| Central Air Conditioning: | Central Air |
| Central Vac: | N |
| Laundry Level: | Syste |
| Ensuite Laundry: | F |
| Sewers: | Sewer |
$
%
Years
This calculator is for demonstration purposes only. Always consult a professional
financial advisor before making personal financial decisions.
| Although the information displayed is believed to be accurate, no warranties or representations are made of any kind. |
| RIGHT AT HOME REALTY |
|
|

Ram Rajendram
Broker
Dir:
(416) 737-7700
Bus:
(416) 733-2666
Fax:
(416) 733-7780
| Virtual Tour | Book Showing | Email a Friend |
Jump To:
At a Glance:
| Type: | Freehold - Semi-Detached |
| Area: | Toronto |
| Municipality: | Toronto E04 |
| Neighbourhood: | Clairlea-Birchmount |
| Style: | 2-Storey |
| Approximate Age: | 31-50 |
| Tax: | $3,719.51 |
| Beds: | 4+3 |
| Baths: | 3 |
| Fireplace: | Y |
| Pool: | None |
Locatin Map:
Payment Calculator:

