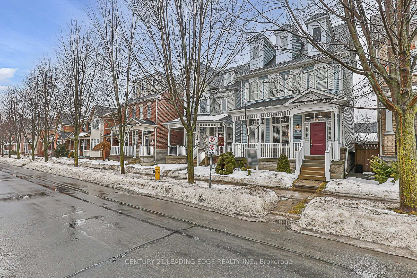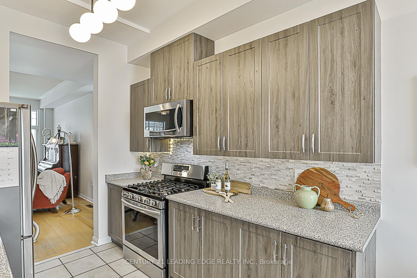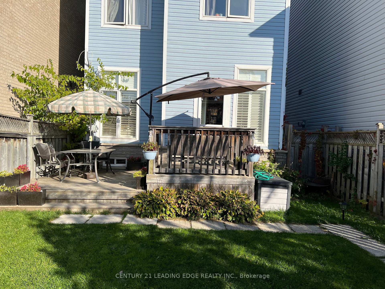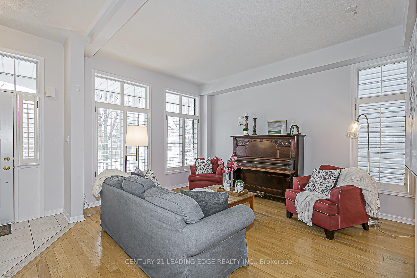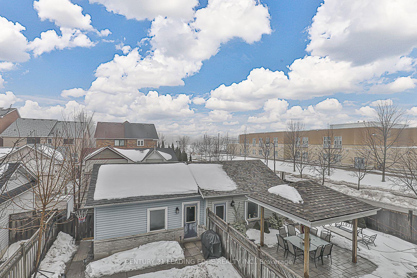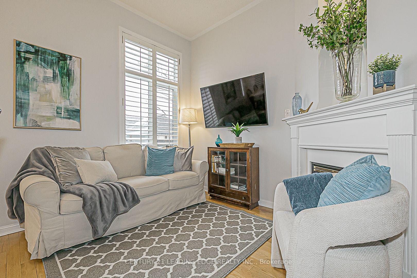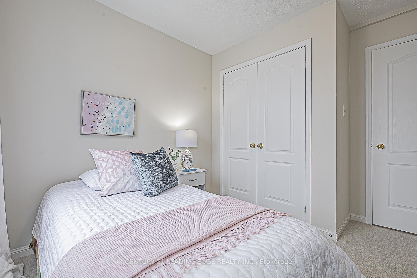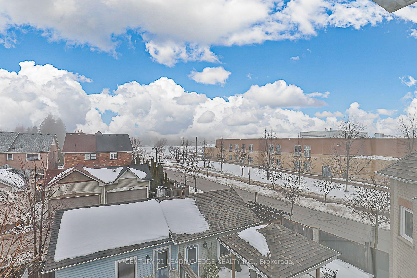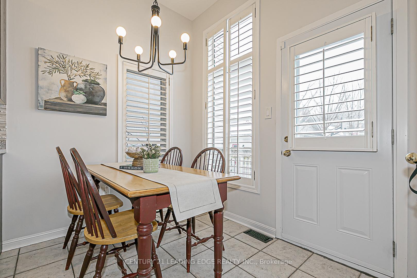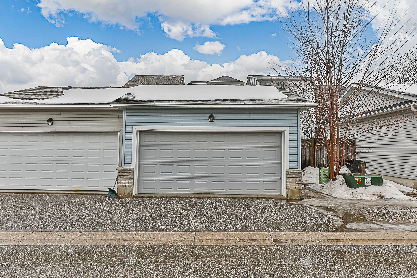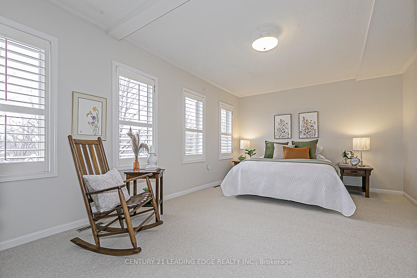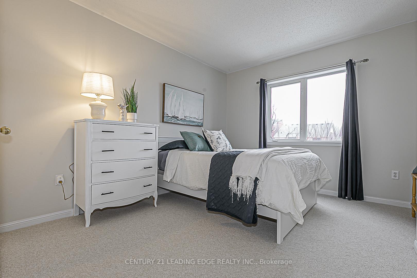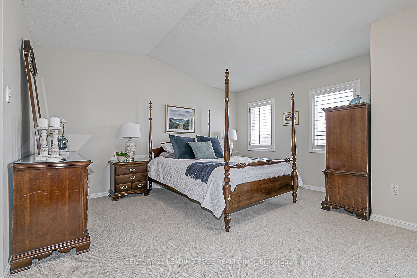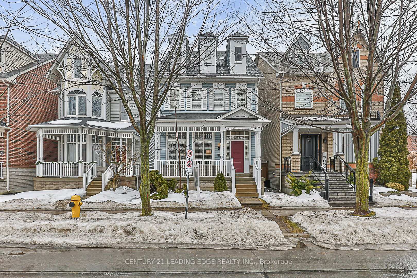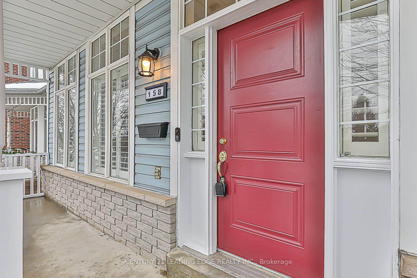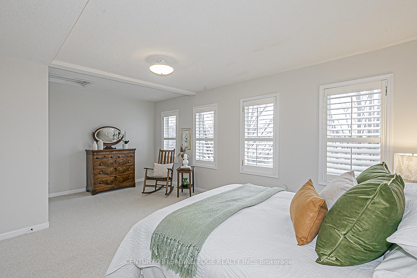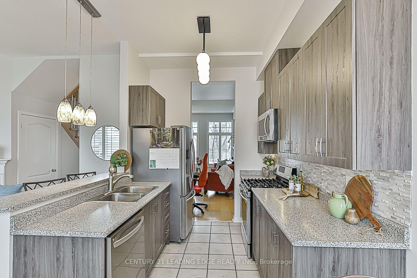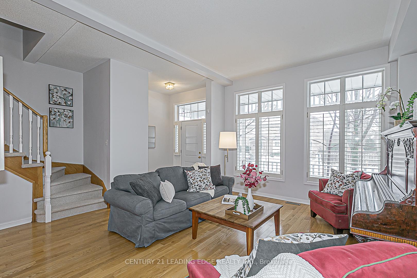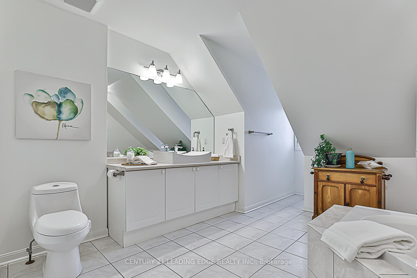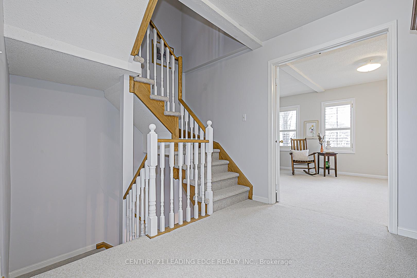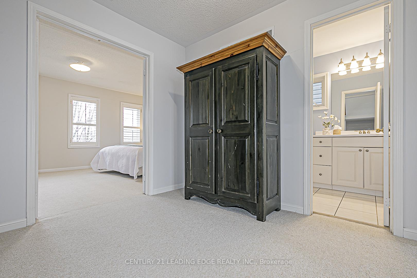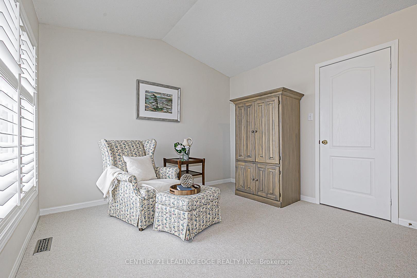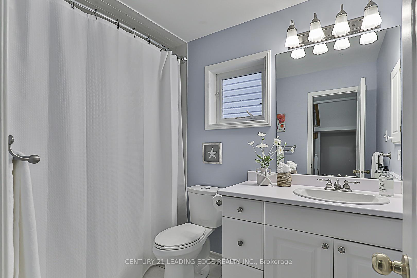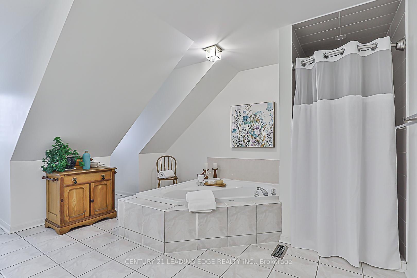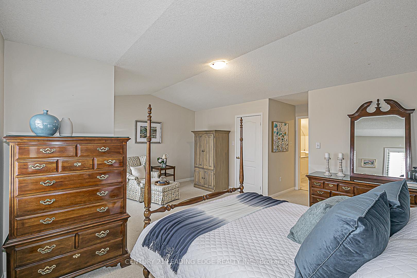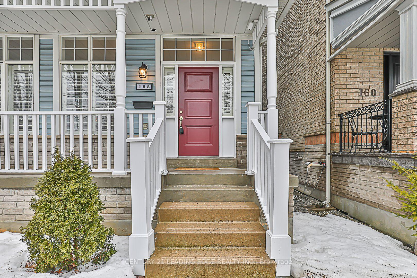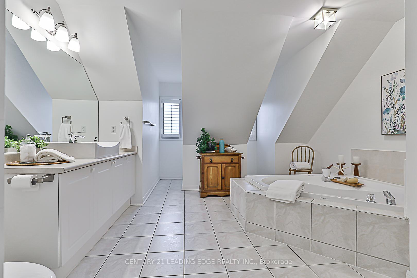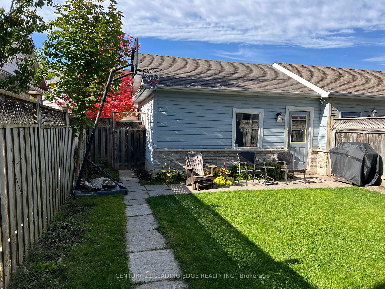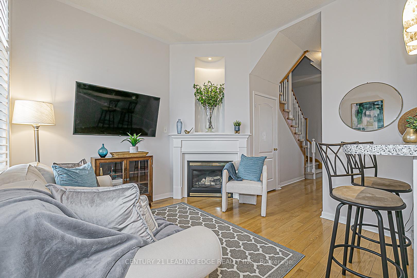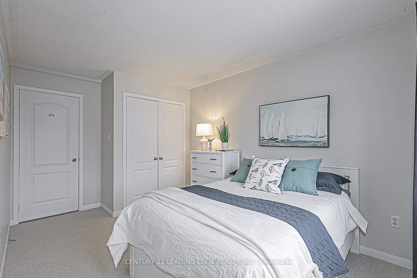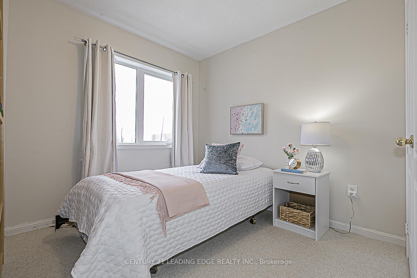Available - For Sale
Listing ID: N12034605
158 Country Glen Road , Markham, L6B 1B5, York
| Hurry! You wont want to miss this fabulous, 4 bedroom sunfilled home in popular Cornell. Fabulous curb appeal, 2241 sq ft per mpac, lovely upgrades throughout including an updated kitchen, 10' ceilings, loads of windows, 3 generous sized bedrooms that share the 2nd level and the 3rd floor offers a luxurious private retreat... sitting area, walk in closet and 4 pc ensuite with a separate shower. This home is turn key with fresh paint & new broadloom and an unspoiled basement waiting for your design plans. Your kids will love the local schools... Just a one minute walk to Cornell Village PS and 5 min to Bill Hogarth Secondary School. Mom and Dad will love easy access to: the 407 for commuters, hospital, library and an incredible recreation center, Cornell bus terminal, Viva bus hub (w/ express bus to Finch station). Don't miss out on this beauty ! |
| Price | $998,000 |
| Taxes: | $4817.68 |
| Occupancy by: | Owner |
| Address: | 158 Country Glen Road , Markham, L6B 1B5, York |
| Directions/Cross Streets: | Ninth Line & Church St |
| Rooms: | 8 |
| Bedrooms: | 4 |
| Bedrooms +: | 0 |
| Family Room: | T |
| Basement: | Unfinished |
| Level/Floor | Room | Length(ft) | Width(ft) | Descriptions | |
| Room 1 | Main | Living Ro | 18.99 | 11.48 | Combined w/Dining, Hardwood Floor, California Shutters |
| Room 2 | Main | Dining Ro | 18.99 | 11.48 | Combined w/Living, Hardwood Floor, Irregular Room |
| Room 3 | Main | Kitchen | 15.97 | 8.07 | Overlooks Family, Updated, Breakfast Bar |
| Room 4 | Main | Family Ro | 10.82 | 10.73 | Gas Fireplace, Overlooks Backyard, Hardwood Floor |
| Room 5 | Second | Bedroom | 18.99 | 11.64 | Broadloom, Large Closet, California Shutters |
| Room 6 | Second | Bedroom | 14.24 | 9.22 | Broadloom, Large Closet |
| Room 7 | Second | Bedroom | 9.22 | 8.56 | Broadloom, Large Closet |
| Room 8 | Third | Primary B | 14.14 | 11.64 | Walk-In Closet(s), Combined w/Sitting, 4 Pc Ensuite |
| Washroom Type | No. of Pieces | Level |
| Washroom Type 1 | 2 | Ground |
| Washroom Type 2 | 4 | Second |
| Washroom Type 3 | 4 | Third |
| Washroom Type 4 | 0 | |
| Washroom Type 5 | 0 |
| Total Area: | 0.00 |
| Property Type: | Detached |
| Style: | 3-Storey |
| Exterior: | Stone, Vinyl Siding |
| Garage Type: | Detached |
| (Parking/)Drive: | Lane |
| Drive Parking Spaces: | 1 |
| Park #1 | |
| Parking Type: | Lane |
| Park #2 | |
| Parking Type: | Lane |
| Pool: | None |
| Approximatly Square Footage: | 2000-2500 |
| Property Features: | Hospital, Library |
| CAC Included: | N |
| Water Included: | N |
| Cabel TV Included: | N |
| Common Elements Included: | N |
| Heat Included: | N |
| Parking Included: | N |
| Condo Tax Included: | N |
| Building Insurance Included: | N |
| Fireplace/Stove: | Y |
| Heat Type: | Forced Air |
| Central Air Conditioning: | Central Air |
| Central Vac: | Y |
| Laundry Level: | Syste |
| Ensuite Laundry: | F |
| Sewers: | Sewer |
$
%
Years
This calculator is for demonstration purposes only. Always consult a professional
financial advisor before making personal financial decisions.
| Although the information displayed is believed to be accurate, no warranties or representations are made of any kind. |
| CENTURY 21 LEADING EDGE REALTY INC. |
|
|

Ram Rajendram
Broker
Dir:
(416) 737-7700
Bus:
(416) 733-2666
Fax:
(416) 733-7780
| Virtual Tour | Book Showing | Email a Friend |
Jump To:
At a Glance:
| Type: | Freehold - Detached |
| Area: | York |
| Municipality: | Markham |
| Neighbourhood: | Cornell |
| Style: | 3-Storey |
| Tax: | $4,817.68 |
| Beds: | 4 |
| Baths: | 3 |
| Fireplace: | Y |
| Pool: | None |
Locatin Map:
Payment Calculator:

