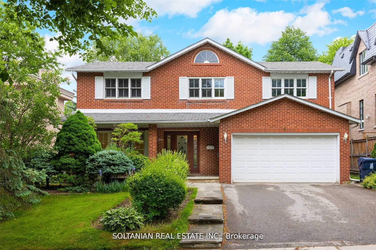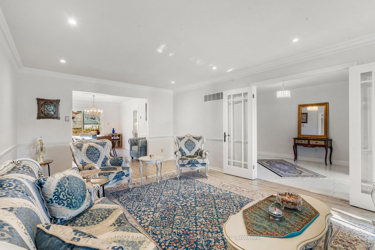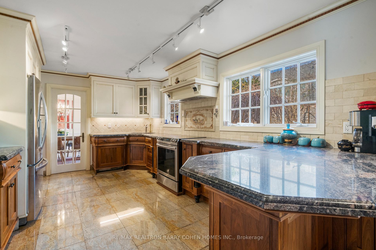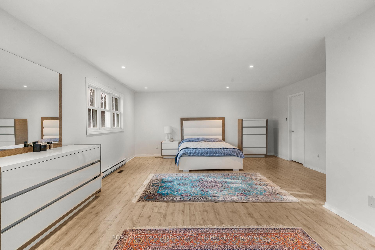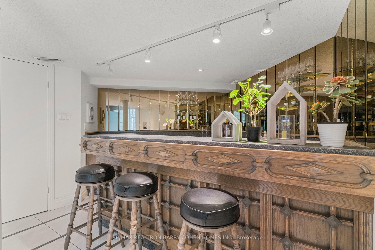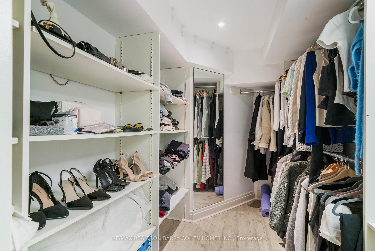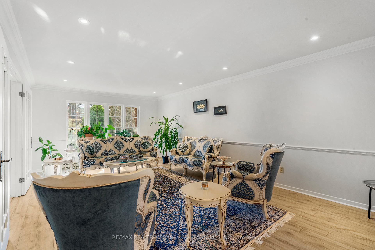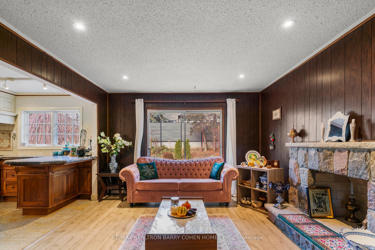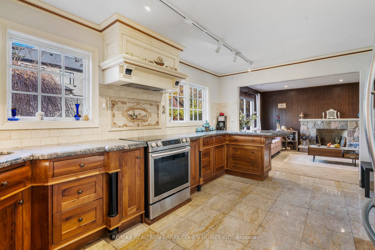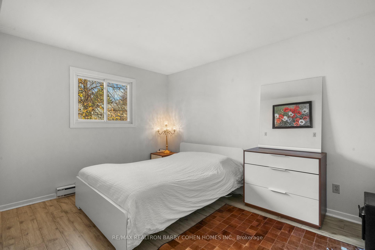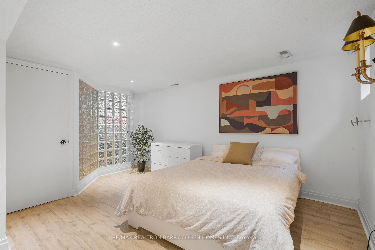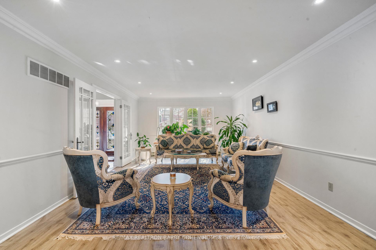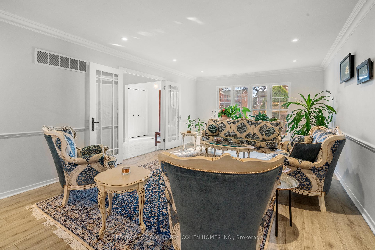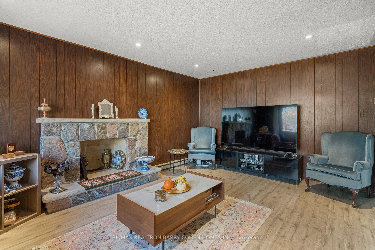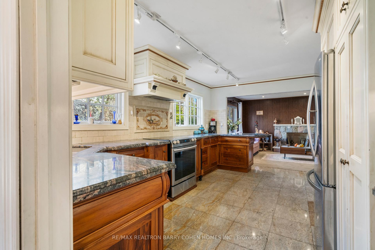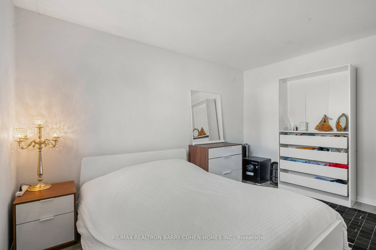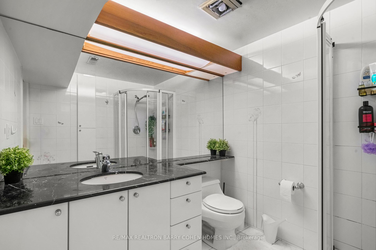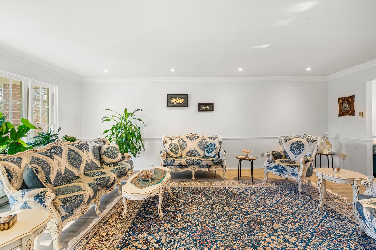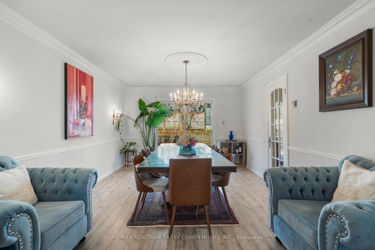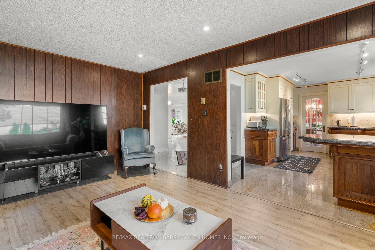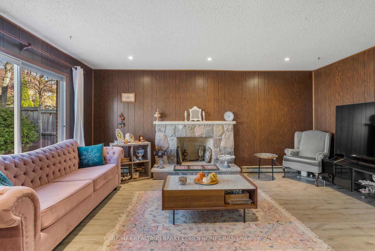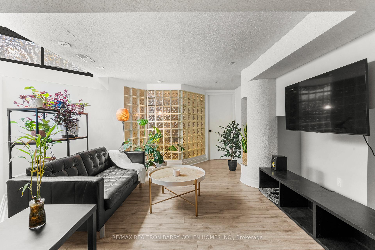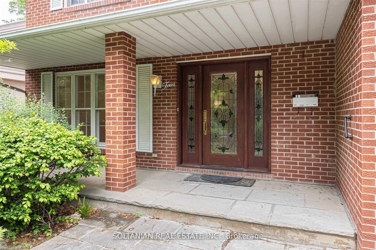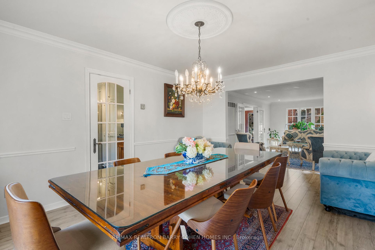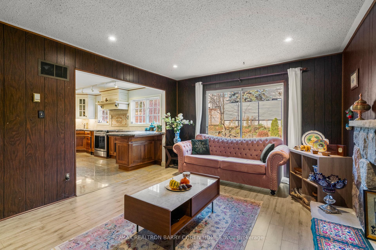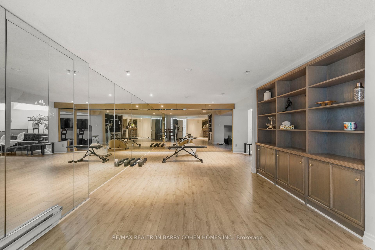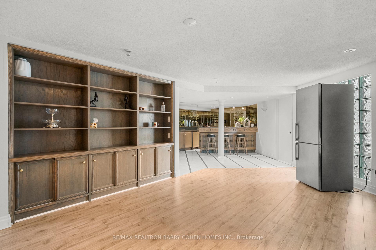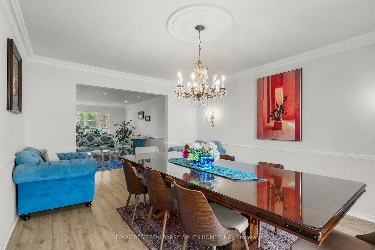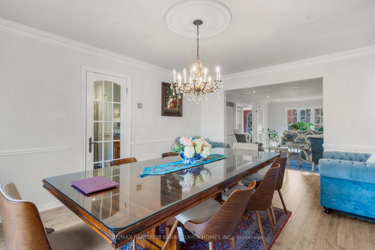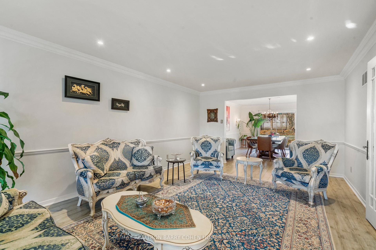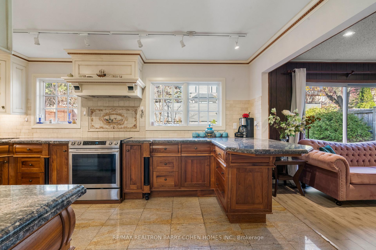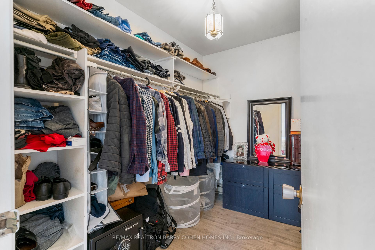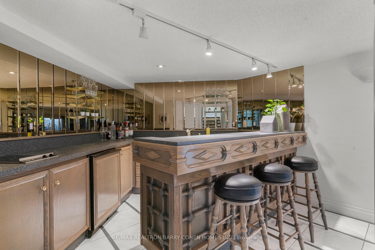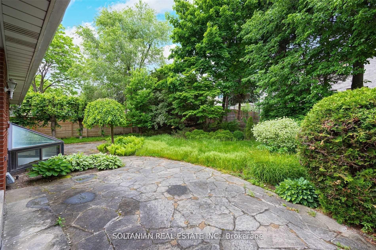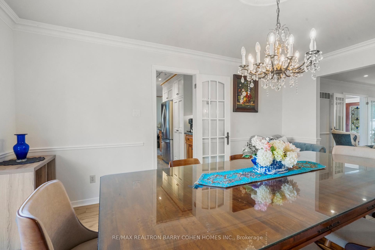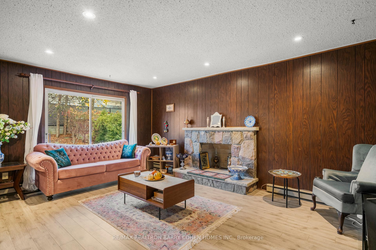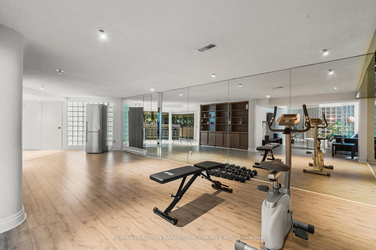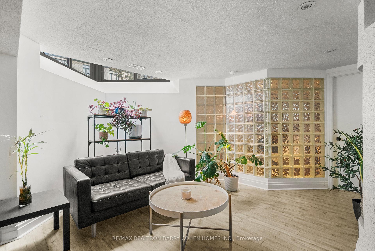Available - For Sale
Listing ID: C11998202
4 Chipstead Road , Toronto, M3B 3E6, Toronto
| Nestled In The Prestigious Banbury Neighborhood, This Exceptional Family Home Sits On A Premium 60 X 120 Ft Lot, Boasting A Timeless Brick Exterior & An Elegant Mahogany Entrance Door. The Widened Foyer Seamlessly Transitions Into Expansive Living & Dining Areas, Thoughtfully Designed To Accommodate Both Growing Families & Sophisticated Gatherings. Sliding Doors In Both The Living & Family Rooms Provide Effortless Access To A Private Backyard Oasis, Where Lush Greenery & Ample Space Create A Serene Retreat For Relaxation & Outdoor Entertainment.The Interior Is Bright & Spacious, Featuring An Updated Kitchen Adorned W/Granite Countertops & Stainless Steel Appliances. Designed For Modern Living, The Kitchen Flows Effortlessly Into An Open-Concept Family Room W Direct Outdoor AccessIdeal For Both Everyday Comfort And Entertaining. Originally Conceived As A 4 Bedroom Layout, The Home Has Been Reimagined To Create A Luxurious Primary Suite. This Refined Retreat Includes A Spa-Like 5-Pcs Ensuite & A Generous Walk-In Closet, Offering The Perfect Blend Of Elegance & Functionality. The Fully Finished Basement Enhances The Living Experience W/Premium Features, Including A Wet Bar, Sauna/Spa, Gym, & An Additional Bedroom Complete W/An Ensuite Bath & Walk-In Closet Providing A Private & Cozy Space For Guests Or Extended Family Members. Adding To Its Modern Conveniences, The Home Includes A 2 Car Garage Equipped W An EV-Charging Station. Located On A Quiet, Tree-Lined Street, This Residence Enjoys Easy Access To Bayview & York Mills, 2 Key Arteries That Offer Unparalleled Connectivity. Just Moments Away, An Array Of Premium Amenities Including Longos, LCBO, Major Banks, & Fine Dining Establishments Ensures That Everything You Need Is Within Reach. Combining Classic Sophistication, Modern Practicality, & An Unbeatable Location, This Exquisite Residence Presents A Rare Opportunity For Discerning Buyers Seeking A Home That Seamlessly Blends Luxury, Comfort, And Convenience. |
| Price | $2,399,900 |
| Taxes: | $12167.00 |
| Occupancy by: | Owner |
| Address: | 4 Chipstead Road , Toronto, M3B 3E6, Toronto |
| Directions/Cross Streets: | York Mills & Bayview |
| Rooms: | 13 |
| Rooms +: | 1 |
| Bedrooms: | 4 |
| Bedrooms +: | 1 |
| Family Room: | T |
| Basement: | Full, Finished |
| Washroom Type | No. of Pieces | Level |
| Washroom Type 1 | 2 | Main |
| Washroom Type 2 | 4 | Second |
| Washroom Type 3 | 5 | Second |
| Washroom Type 4 | 3 | Basement |
| Washroom Type 5 | 4 | Basement |
| Total Area: | 0.00 |
| Property Type: | Detached |
| Style: | 2-Storey |
| Exterior: | Brick |
| Garage Type: | Built-In |
| (Parking/)Drive: | Private Do |
| Drive Parking Spaces: | 2 |
| Park #1 | |
| Parking Type: | Private Do |
| Park #2 | |
| Parking Type: | Private Do |
| Pool: | None |
| CAC Included: | N |
| Water Included: | N |
| Cabel TV Included: | N |
| Common Elements Included: | N |
| Heat Included: | N |
| Parking Included: | N |
| Condo Tax Included: | N |
| Building Insurance Included: | N |
| Fireplace/Stove: | N |
| Heat Type: | Forced Air |
| Central Air Conditioning: | Central Air |
| Central Vac: | Y |
| Laundry Level: | Syste |
| Ensuite Laundry: | F |
| Sewers: | Sewer |
$
%
Years
This calculator is for demonstration purposes only. Always consult a professional
financial advisor before making personal financial decisions.
| Although the information displayed is believed to be accurate, no warranties or representations are made of any kind. |
| RE/MAX REALTRON BARRY COHEN HOMES INC. |
|
|

Ram Rajendram
Broker
Dir:
(416) 737-7700
Bus:
(416) 733-2666
Fax:
(416) 733-7780
| Book Showing | Email a Friend |
Jump To:
At a Glance:
| Type: | Freehold - Detached |
| Area: | Toronto |
| Municipality: | Toronto C13 |
| Neighbourhood: | Banbury-Don Mills |
| Style: | 2-Storey |
| Tax: | $12,167 |
| Beds: | 4+1 |
| Baths: | 5 |
| Fireplace: | N |
| Pool: | None |
Locatin Map:
Payment Calculator:

